
WEMMEL: Apartment rez-de-chaussée 2 bedroom, garden, garage
€ 285 000
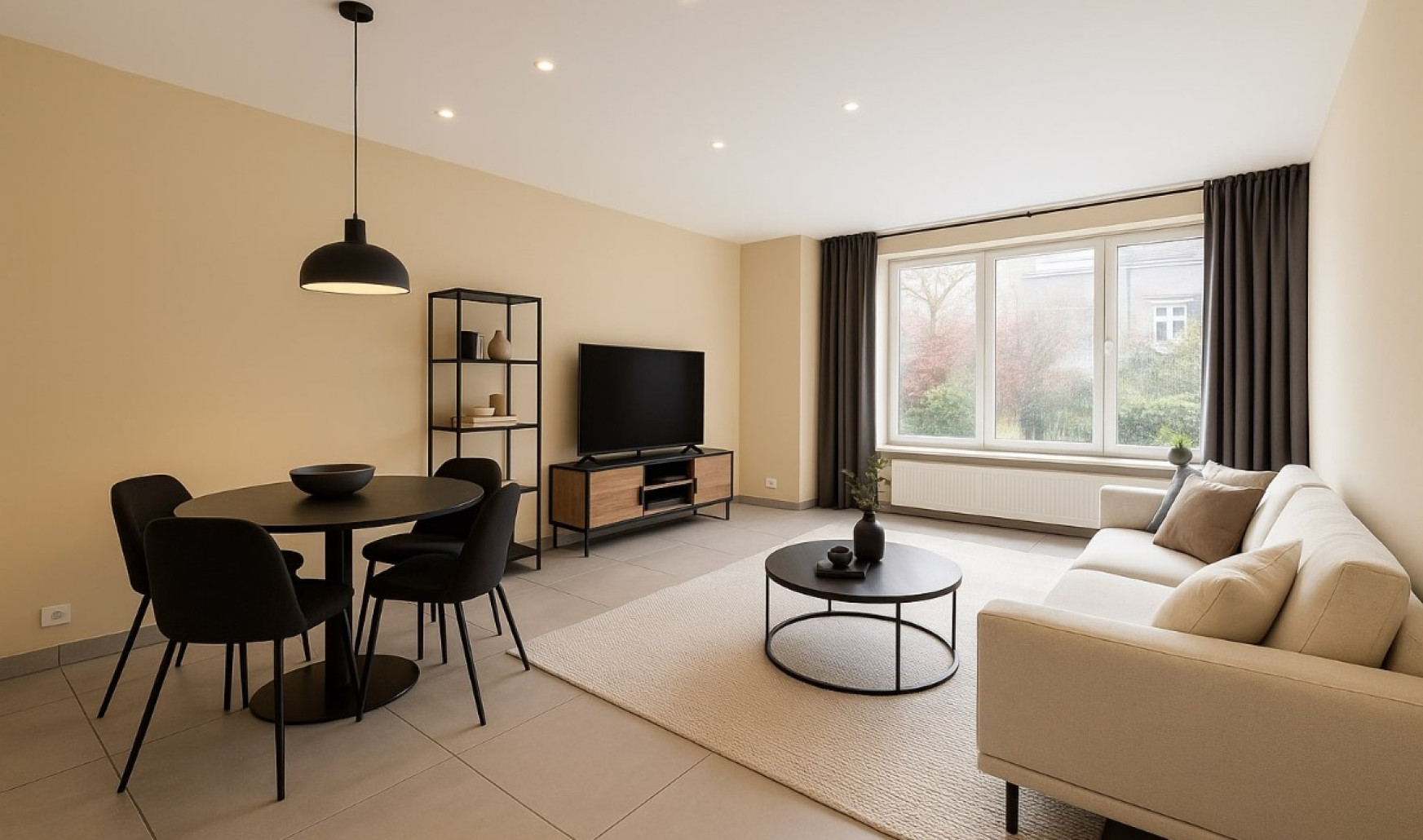
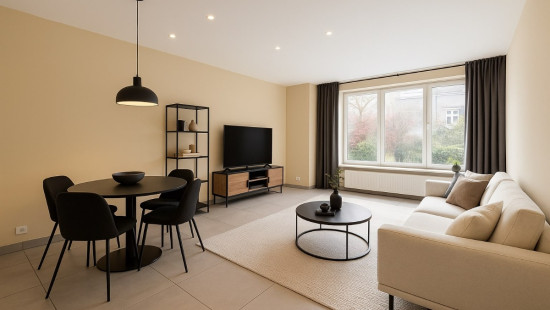
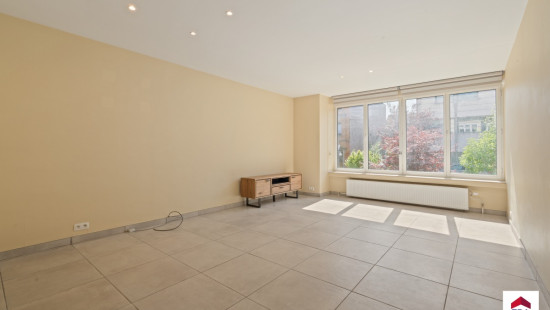
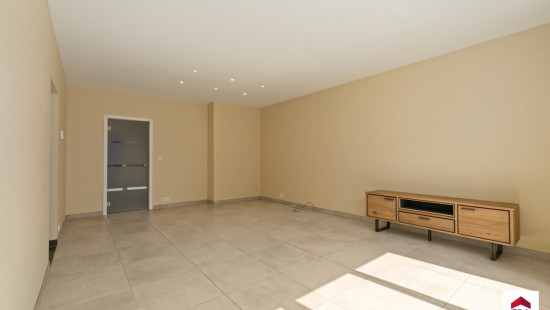
Show +17 photo(s)
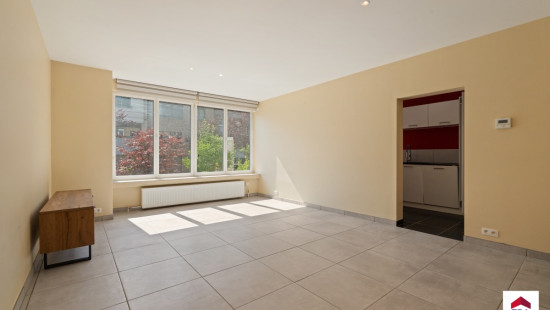
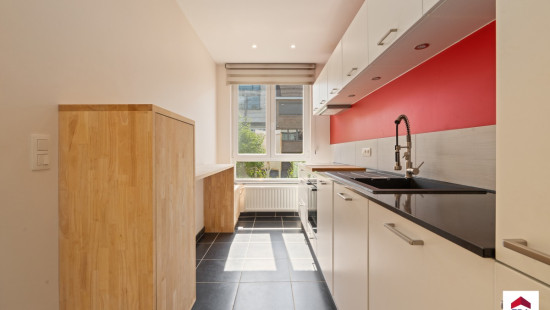
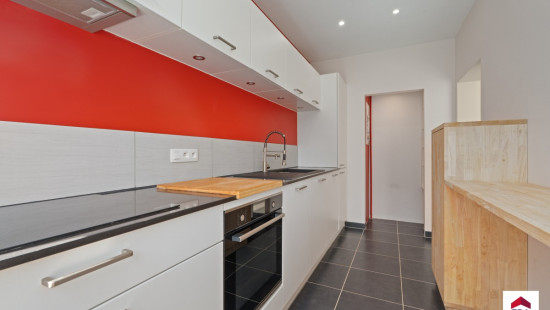
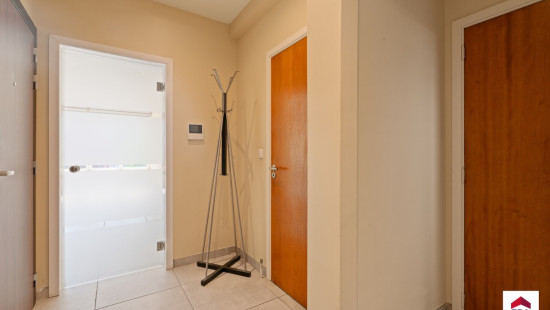
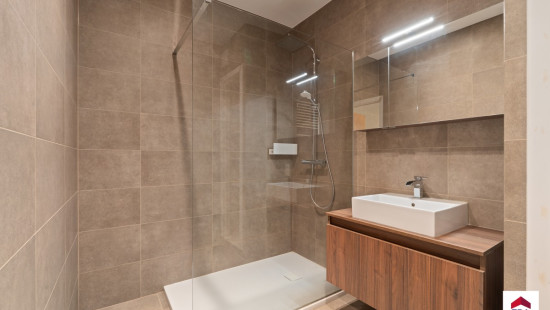
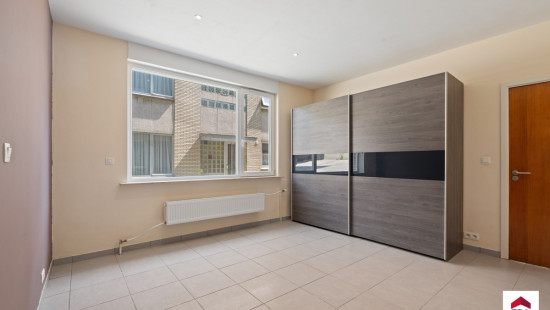
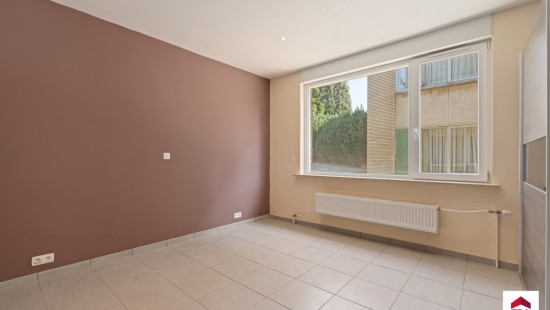
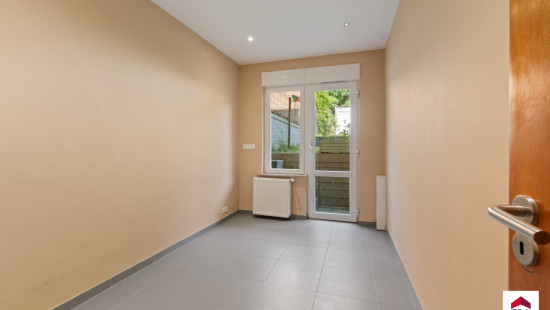
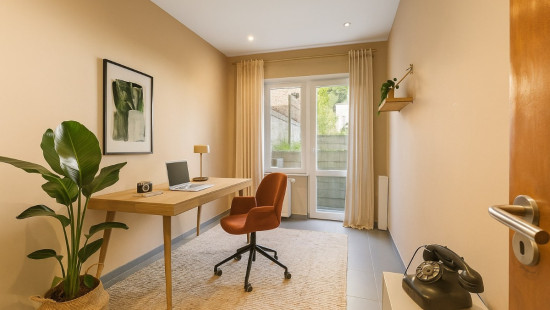
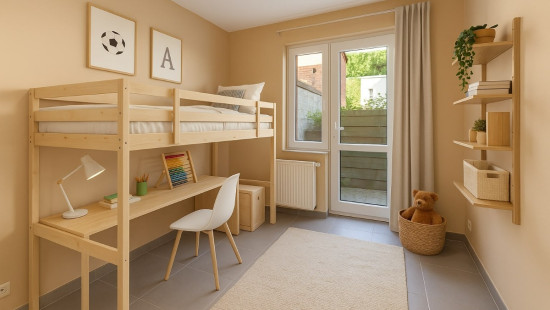
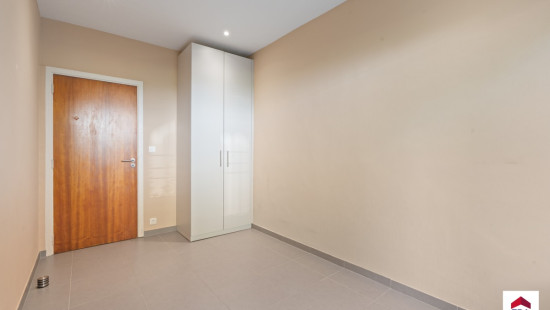
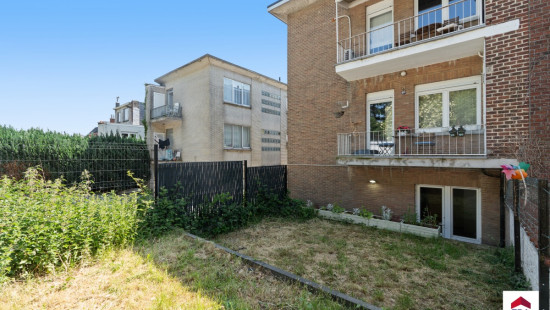
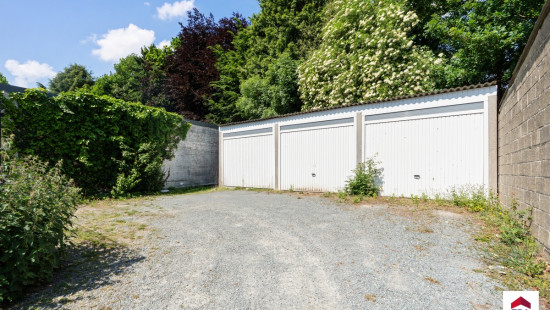
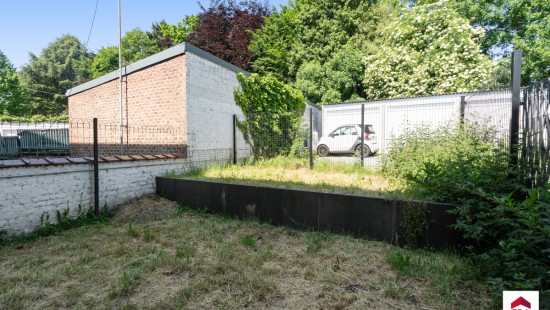
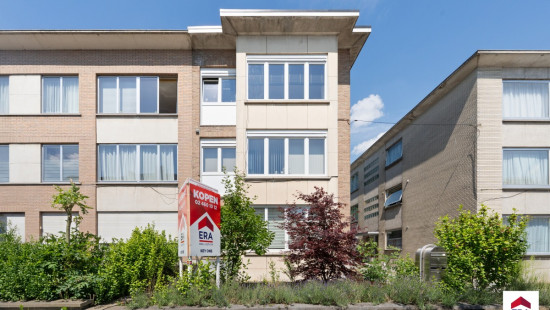
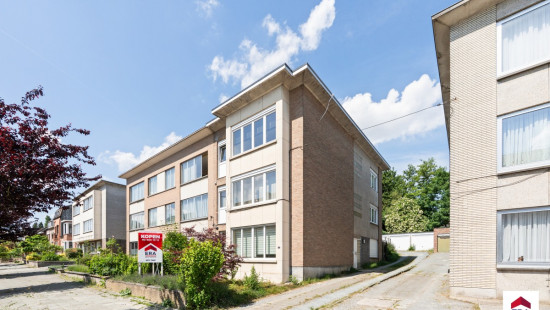
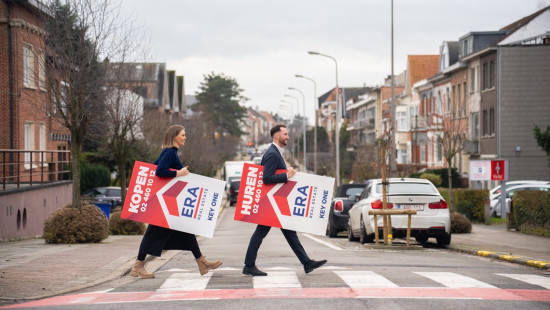
Flat, apartment
Semi-detached
2 bedrooms
1 bathroom(s)
80 m² habitable sp.
446 m² ground sp.
C
Property code: 1369922
Description of the property
Specifications
Characteristics
General
Habitable area (m²)
80.00m²
Soil area (m²)
446.00m²
Built area (m²)
105.00m²
Width surface (m)
9.30m
Surface type
Net
Plot orientation
North-West
Surroundings
Centre
City outskirts
Green surroundings
Park
Near school
Close to public transport
Administrative centre
Access roads
Hospital nearby
Taxable income
€925,00
Description of common charges
Brandverzekering gebouw, Ansul (brandbeveiliging), software voor beheer gebouw (Syndic4You), elektriciteit van de gemeenschappelijke delen,... // Assurance incendie de l’immeuble, système Ansul (protection incendie), logiciel de gestion de l’immeuble (Syndic4You), électricité des parties communes, ...
Heating
Heating type
Central heating
Individual heating
Heating elements
Radiators with thermostatic valve
Central heating boiler, furnace
Heating material
Gas
Miscellaneous
Joinery
PVC
Double glazing
Isolation
Glazing
Detailed information on request
Warm water
Flow-through system on central heating
Building
Year built
1966
Floor
0
Amount of floors
2
Miscellaneous
Security door
Intercom
Construction method: Concrete construction
Lift present
No
Details
Bedroom
Bedroom
Bathroom
Garden
Garage
Entrance hall
Storage
Living room, lounge
Toilet
Terrace
Kitchen
Technical and legal info
General
Protected heritage
No
Recorded inventory of immovable heritage
No
Energy & electricity
Electrical inspection
Inspection report - compliant
Utilities
Gas
Electricity
Sewer system connection
Cable distribution
City water
Telephone
Electricity modern
Internet
Energy performance certificate
Yes
Energy label
C
Certificate number
20190822-0002187840-RES-1
Calculated specific energy consumption
278
Planning information
Urban Planning Permit
No permit issued
Urban Planning Obligation
Yes
In Inventory of Unexploited Business Premises
No
Subject of a Redesignation Plan
No
Subdivision Permit Issued
No
Pre-emptive Right to Spatial Planning
No
Urban destination
Residential area
Flood Area
Property not located in a flood plain/area
P(arcel) Score
klasse A
G(building) Score
klasse A
Renovation Obligation
Niet van toepassing/Non-applicable
In water sensetive area
Niet van toepassing/Non-applicable
Close
