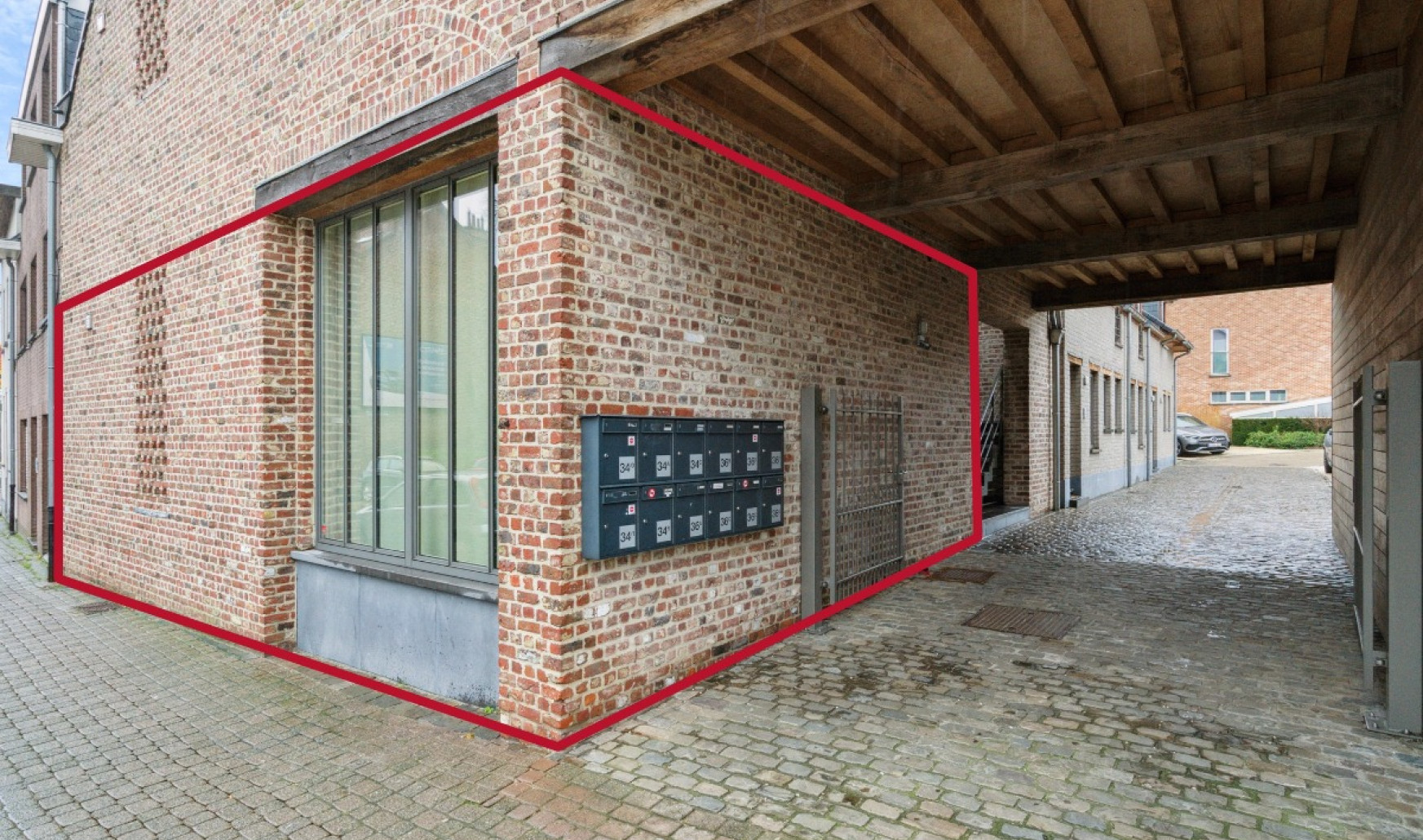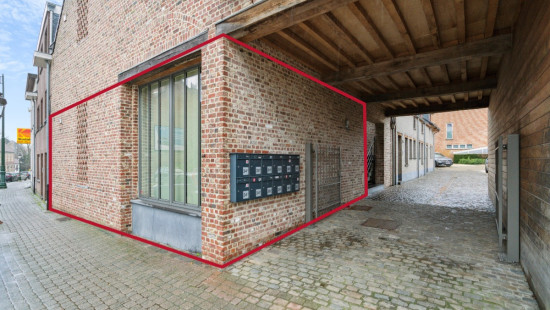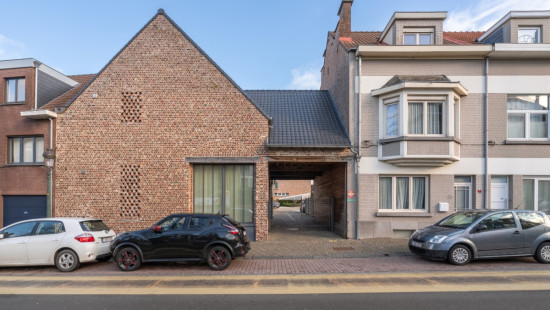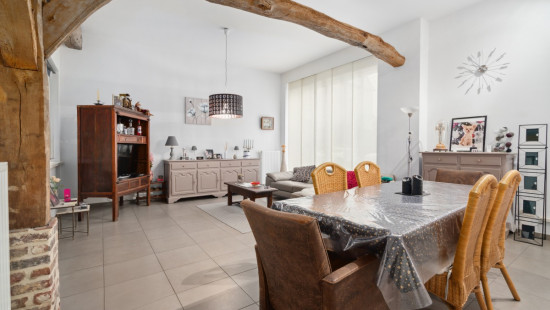
Beautiful 1-bedroom flat in unique location.
Viewed 19 times in the last 7 days
€ 325 000
Flat, apartment
2 facades / enclosed building
1 bedrooms
1 bathroom(s)
73 m² habitable sp.
0 m² ground sp.
B
Property code: 1238833
Description of the property
Specifications
Characteristics
General
Habitable area (m²)
73.47m²
Soil area (m²)
0.00m²
Surface type
Netto
Plot orientation
North-East
Orientation frontage
South-West
Surroundings
Centre
Social environment
Town centre
Busy location
Residential
Near school
Close to public transport
Near park
Access roads
Heating
Heating type
Central heating
Heating elements
Radiators with thermostatic valve
Heating material
Gas
Miscellaneous
Joinery
PVC
Double glazing
Isolation
Cavity insulation
Floor slab
Cavity wall
Attic slab
Double glazing
Roof insulation
Warm water
Flow-through system on central heating
Building
Year built
2015
Floor
0
Amount of floors
1
Miscellaneous
Ventilation
Lift present
No
Details
Entrance hall
Living room, lounge
Dining room
Kitchen
Dressing room, walk-in closet
Bedroom
Bathroom
Toilet
Technical and legal info
General
Protected heritage
No
Recorded inventory of immovable heritage
No
Energy & electricity
Electrical inspection
Inspection report - compliant
Utilities
Gas
Rainwater well
Sewer system connection
Cable distribution
City water
Telephone
Electricity modern
ISDN connection
Internet
Energy performance certificate
Yes
Energy label
B
Certificate number
23102-G-120/2010/EP13257/A001/D02/SD001
Calculated specific energy consumption
163
Planning information
Urban Planning Permit
Permit issued
Urban Planning Obligation
Yes
In Inventory of Unexploited Business Premises
No
Subject of a Redesignation Plan
No
Summons
Geen rechterlijke herstelmaatregel of bestuurlijke maatregel opgelegd
Subdivision Permit Issued
No
Pre-emptive Right to Spatial Planning
Yes
Urban destination
Residential area
Flood Area
Property not located in a flood plain/area
P(arcel) Score
klasse A
G(building) Score
klasse A
Renovation Obligation
Niet van toepassing/Non-applicable
ERA TOYE
Alexander Verdoodt
ERA KEY ONE
Claude Darimont
Close
Interested?



