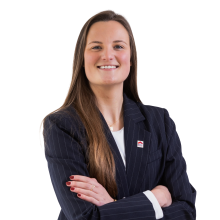
Renovation property with 4 (up to 6) bedrooms, garage & gard
€ 225 000
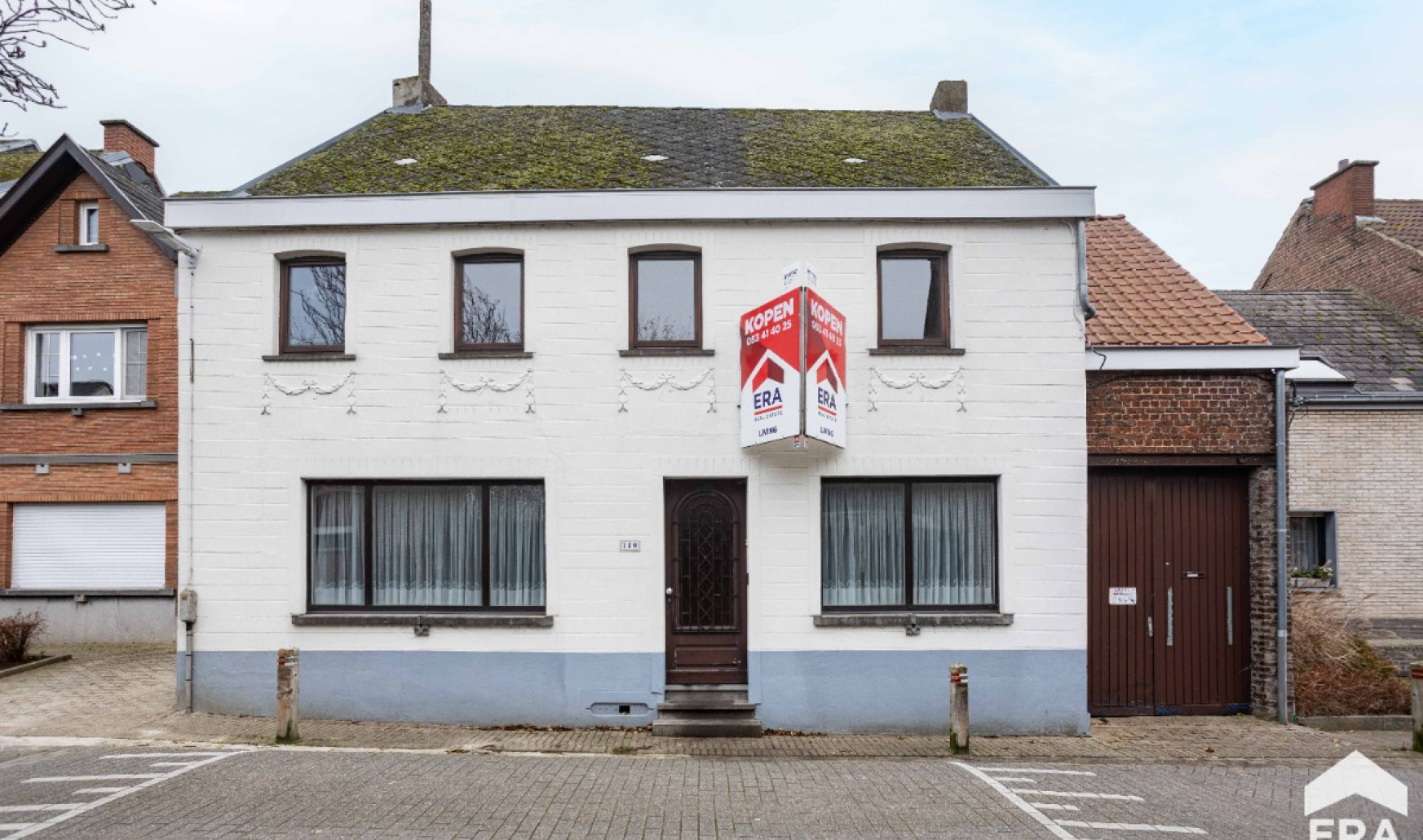
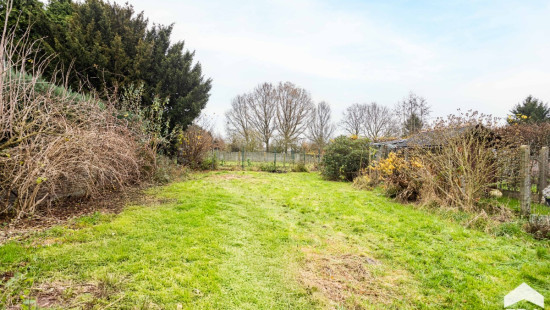
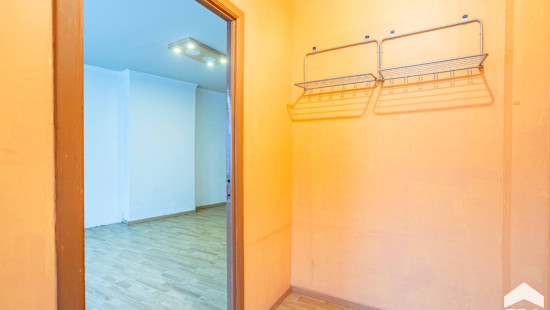
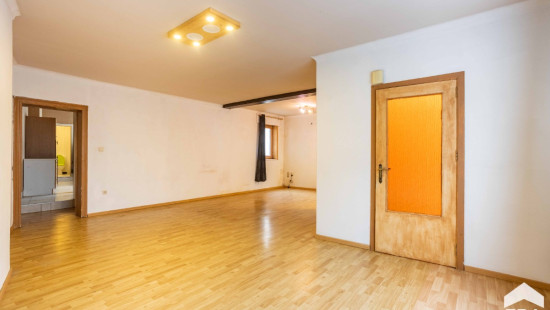
Show +25 photo(s)
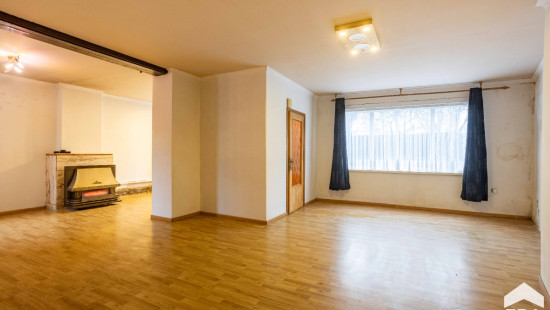
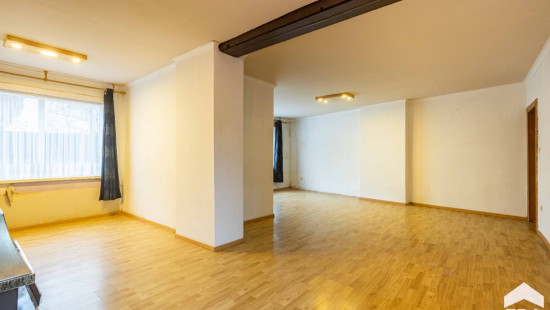
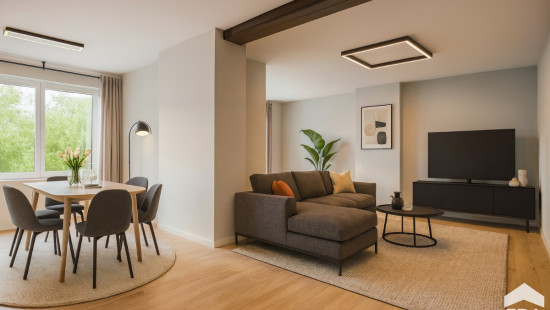
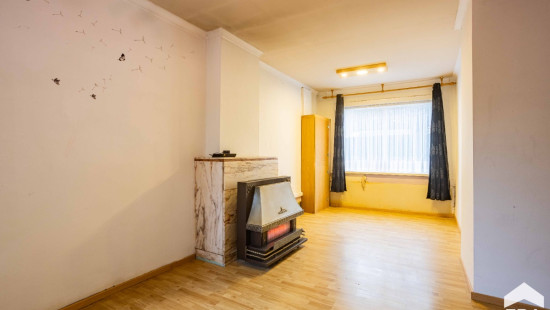



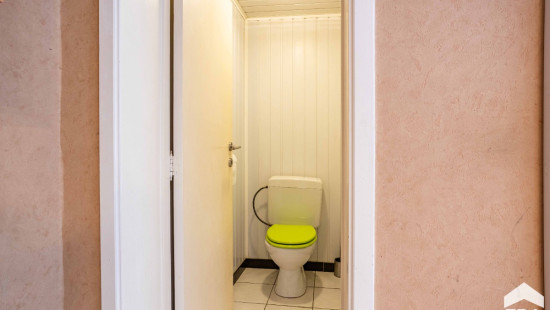
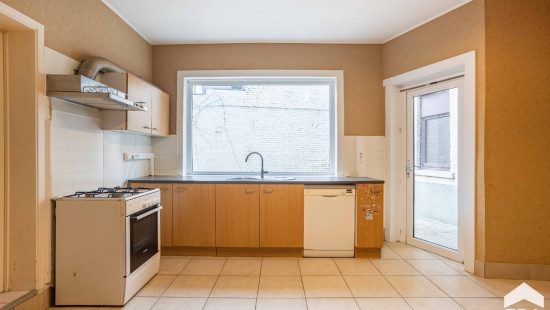



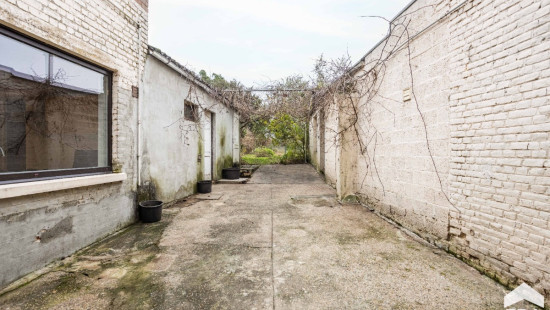
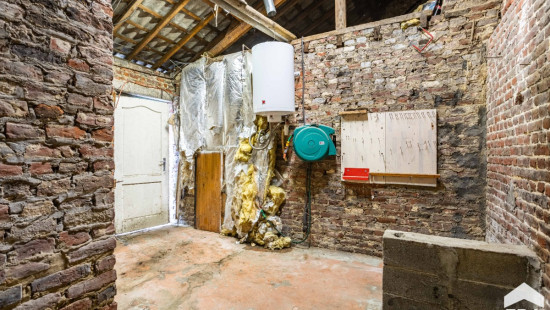
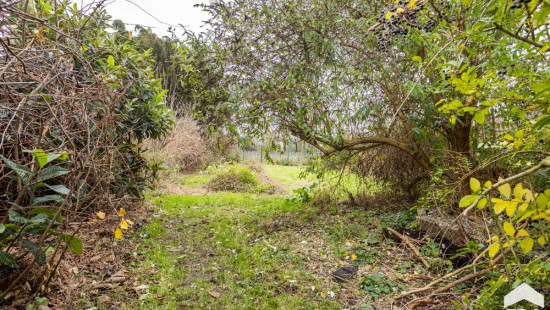
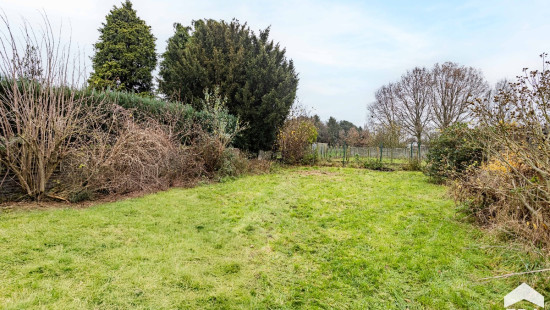

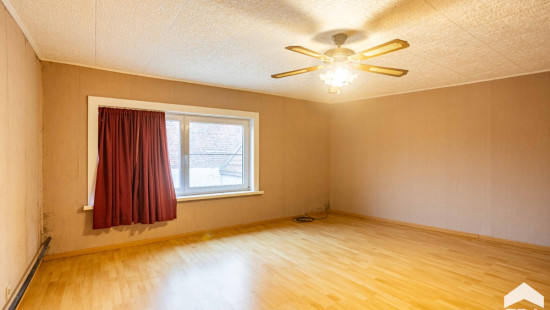

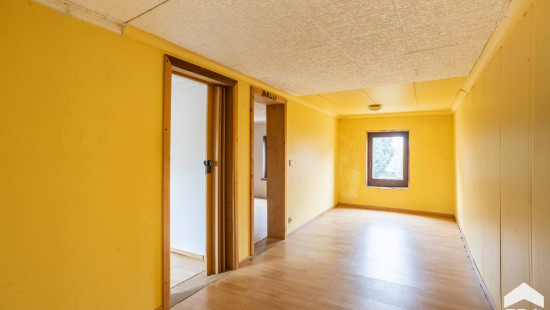
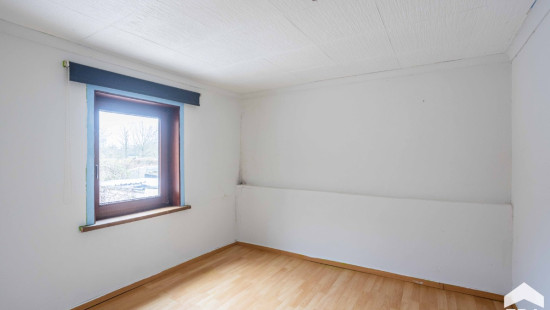

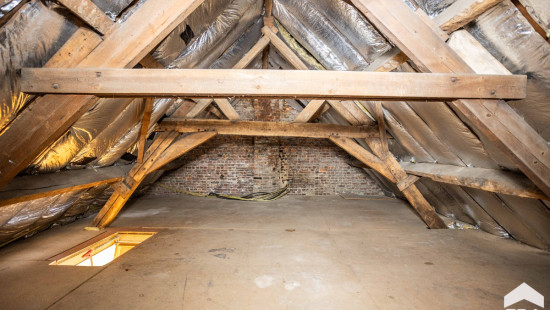
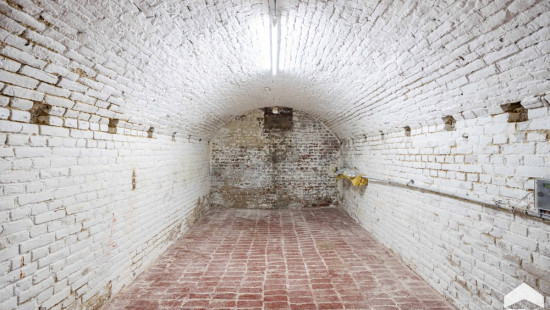
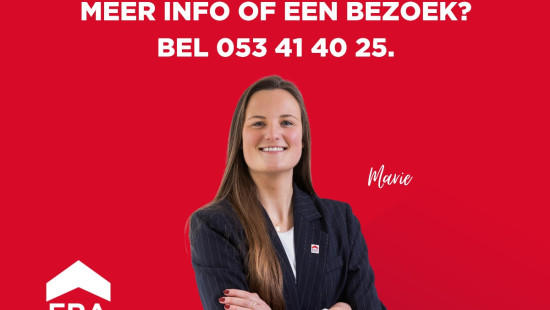
House
2 facades / enclosed building
5 bedrooms (6 possible)
1 bathroom(s)
177 m² habitable sp.
518 m² ground sp.
F
Property code: 1413341
Description of the property
Specifications
Characteristics
General
Habitable area (m²)
177.00m²
Soil area (m²)
518.00m²
Width surface (m)
10.60m
Surface type
Brut
Plot orientation
East
Orientation frontage
West
Surroundings
Green surroundings
Residential
Near school
Near park
Near railway station
Taxable income
€530,00
Heating
Heating type
Individual heating
Heating elements
Stove(s)
Heating material
Gas
Miscellaneous
Joinery
PVC
Wood
Double glazing
Isolation
Detailed information on request
Warm water
Electric boiler
Building
Year built
from 1900 to 1918
Lift present
No
Details
Entrance hall
Living room, lounge
Kitchen
Bathroom
Toilet
Bedroom
Bedroom
Bedroom
Bedroom
Bedroom
Attic
Basement
Storage
Storage
Storage
Garage
Terrace
Garden
Technical and legal info
General
Protected heritage
No
Recorded inventory of immovable heritage
No
Energy & electricity
Electrical inspection
Inspection report - non-compliant
Utilities
Gas
Electricity
Sewer system connection
City water
Telephone
Internet
Energy performance certificate
Yes
Energy label
F
Certificate number
20241118-0003449132-RES-1
Calculated specific energy consumption
750
Planning information
Urban Planning Permit
No permit issued
Urban Planning Obligation
No
In Inventory of Unexploited Business Premises
No
Subject of a Redesignation Plan
No
Summons
Geen rechterlijke herstelmaatregel of bestuurlijke maatregel opgelegd
Subdivision Permit Issued
No
Pre-emptive Right to Spatial Planning
No
Urban destination
Residential area
Flood Area
Property not located in a flood plain/area
P(arcel) Score
klasse A
G(building) Score
klasse A
Renovation Obligation
Van toepassing/Applicable
In water sensetive area
Niet van toepassing/Non-applicable
Close
