
SEMI-DETACHED HOUSE TO RENOVATE – RARE LOCATION
Starting from € 435 000
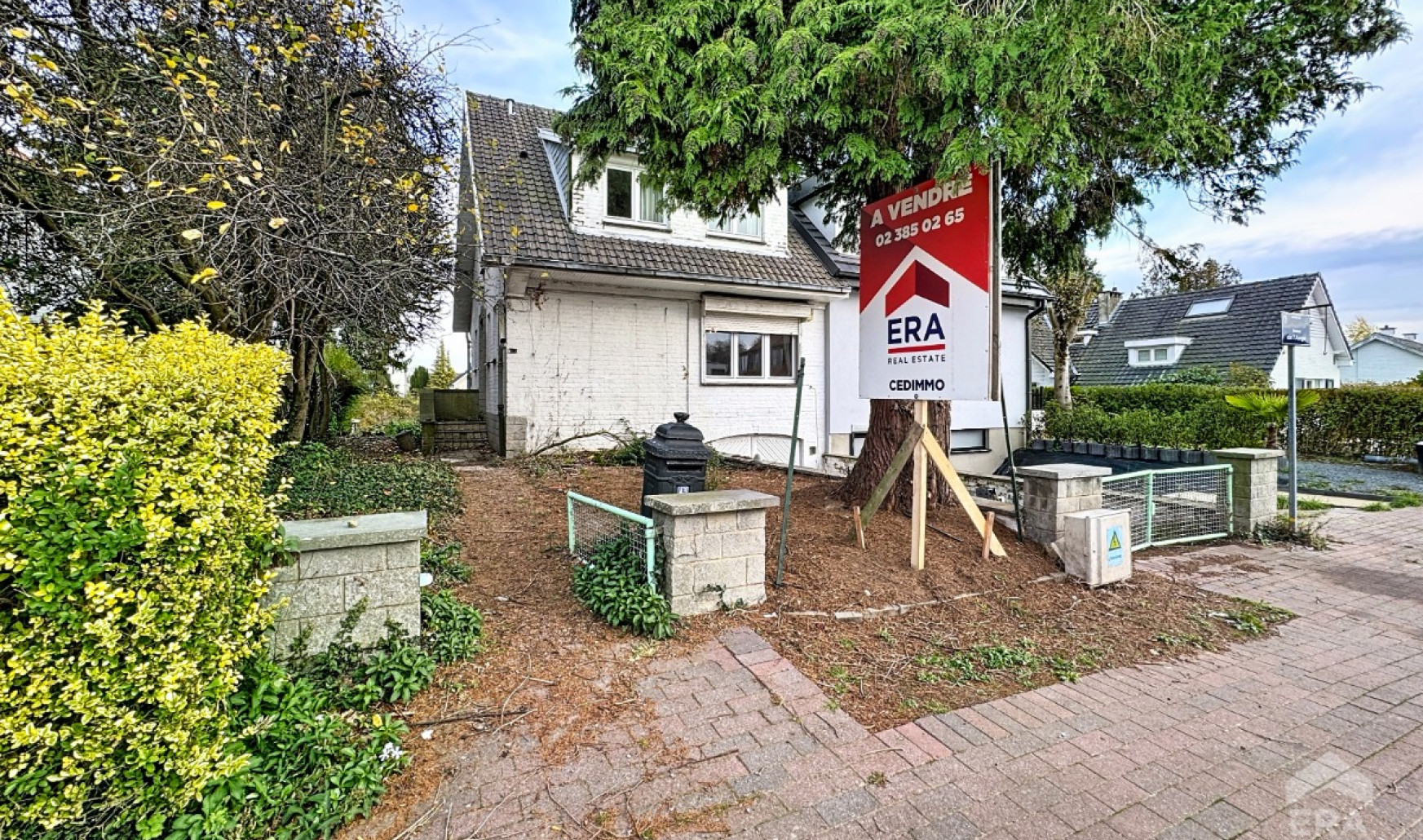
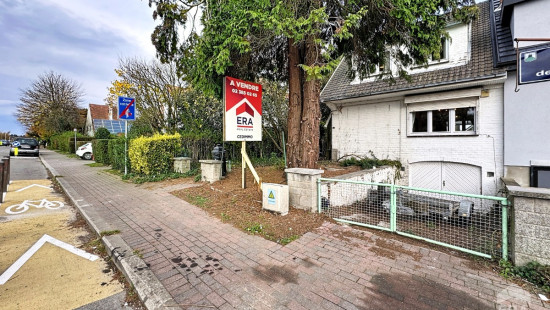
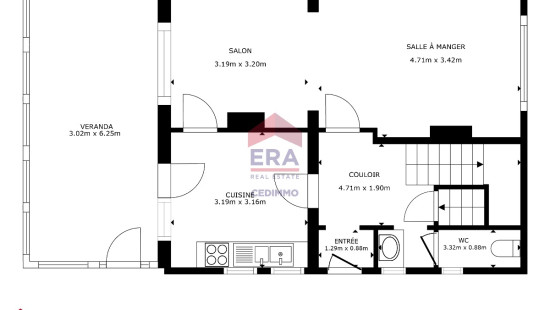
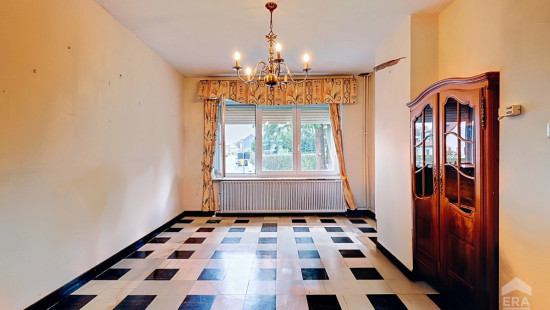
Show +20 photo(s)
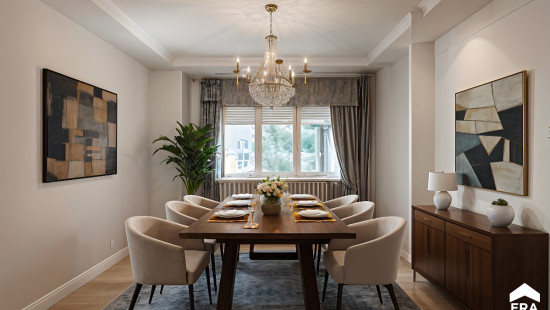
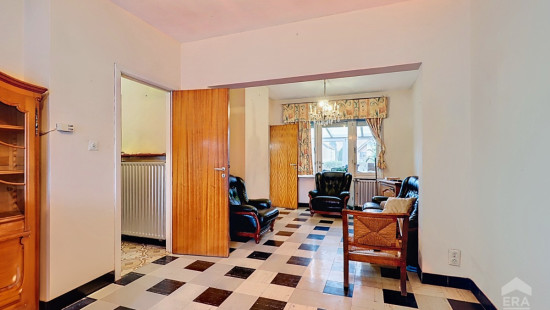
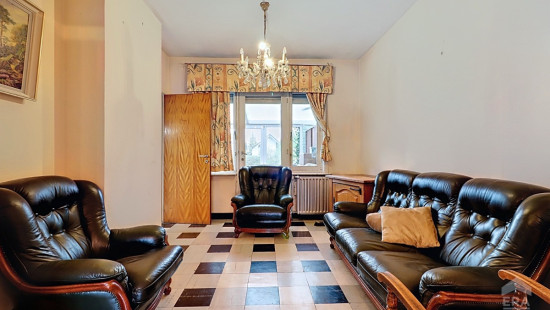
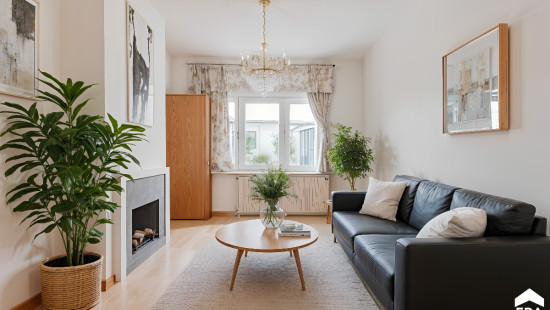
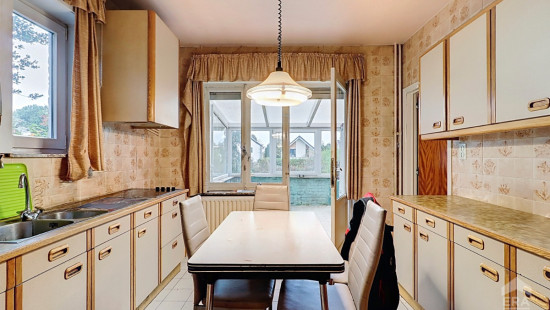
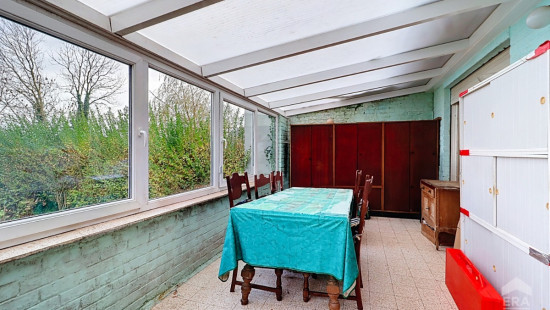
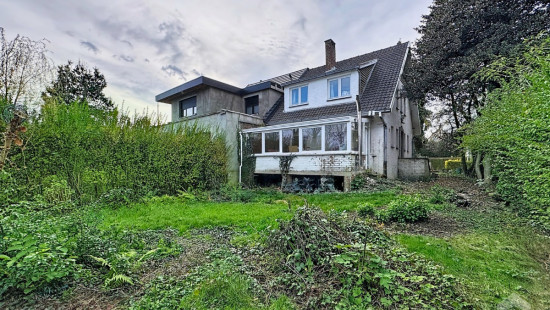
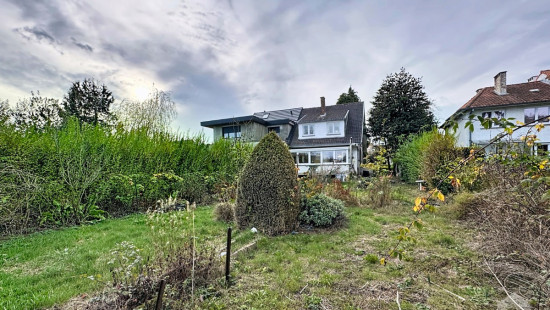
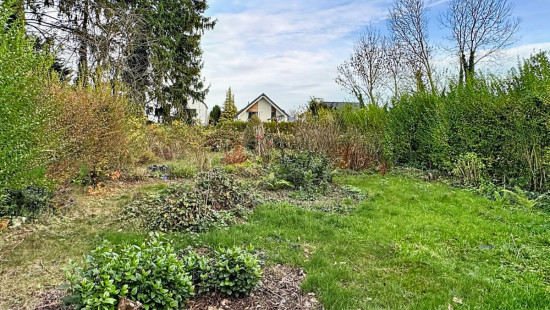
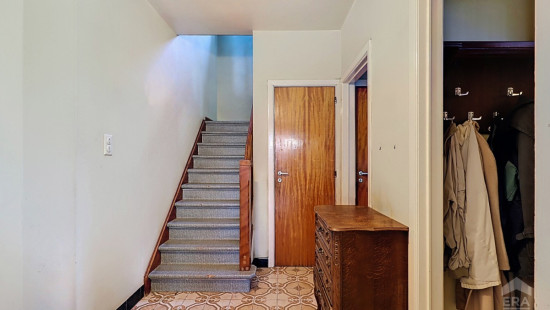
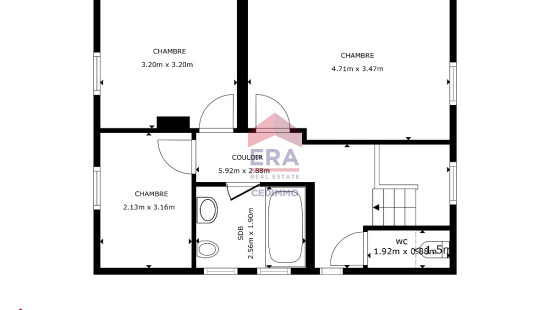
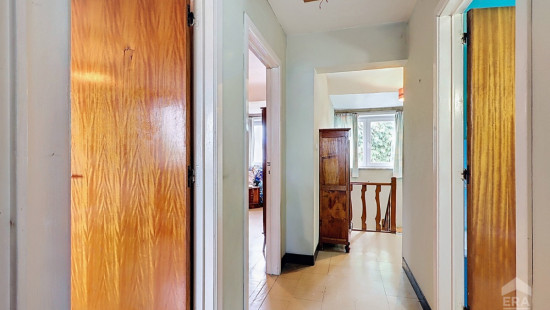
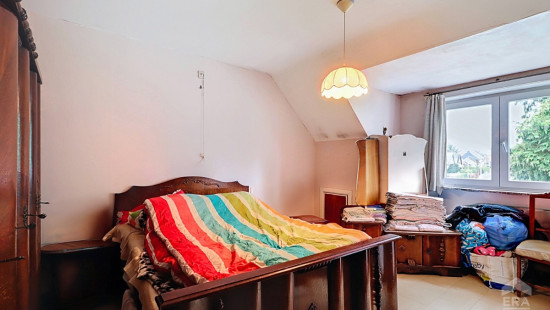
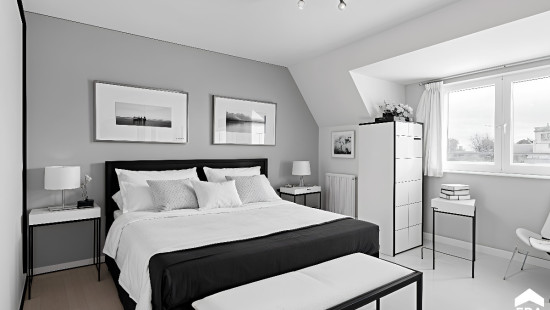
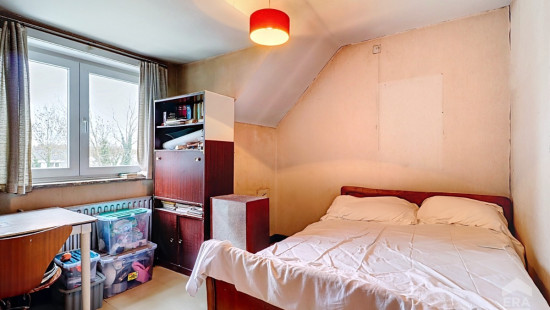
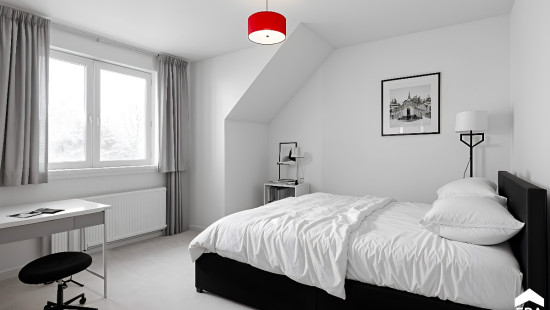
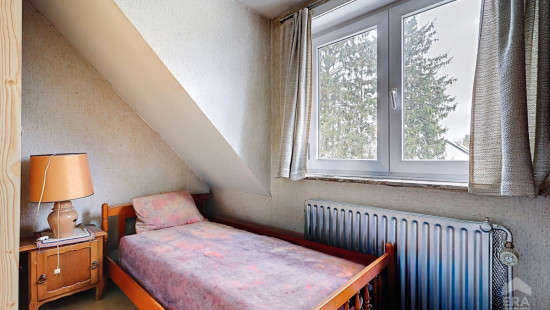
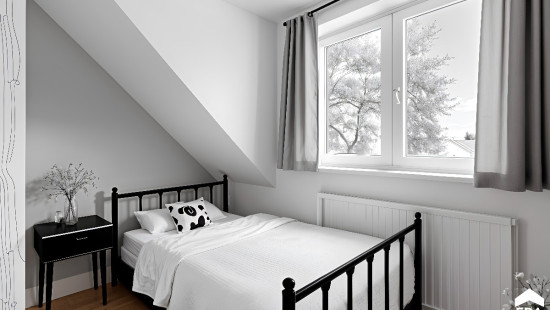
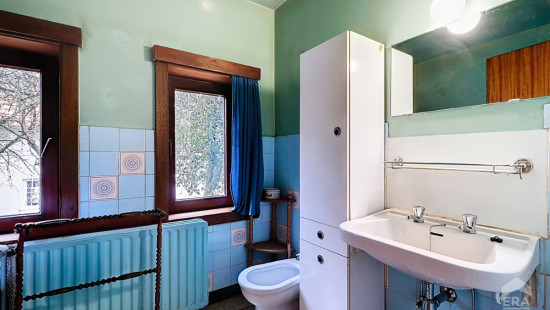
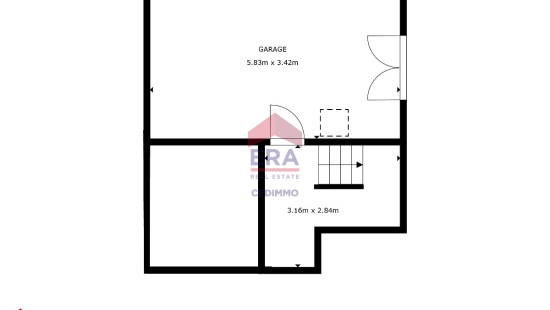
House
Semi-detached
3 bedrooms (4 possible)
1 bathroom(s)
135 m² habitable sp.
599 m² ground sp.
Property code: 1434120
Description of the property
Specifications
Characteristics
General
Habitable area (m²)
135.00m²
Soil area (m²)
599.00m²
Width surface (m)
12.00m
Surface type
Net
Plot orientation
East
Orientation frontage
West
Surroundings
Centre
Town centre
Close to public transport
Residential area (villas)
Taxable income
€2169,00
Heating
Heating type
Central heating
Heating elements
Radiators
Heating material
Fuel oil
Miscellaneous
Joinery
PVC
Wood
Double glazing
Isolation
Glazing
Detailed information on request
Warm water
Separate water heater, boiler
Building
Year built
1961
Amount of floors
2
Miscellaneous
Roller shutters
Construction method: Traditional masonry
Lift present
No
Details
Garden
Veranda
Living room, lounge
Kitchen
Toilet
Entrance hall
Bedroom
Bedroom
Bedroom
Night hall
Toilet
Bathroom
Attic
Garage
Parking space
Boiler room
Basement
Technical and legal info
General
Protected heritage
No
Recorded inventory of immovable heritage
No
Energy & electricity
Electrical inspection
Inspection report - non-compliant
Utilities
Electricity
Natural gas present in the street
Sewer system connection
Cable distribution
City water
Telephone
Electricity primitive
Energy performance certificate
Yes
Energy label
G
Certificate number
20251024026120
Calculated specific energy consumption
585
Calculated total energy consumption
80339
Planning information
Urban Planning Permit
Permit issued
Urban Planning Obligation
No
In Inventory of Unexploited Business Premises
No
Subject of a Redesignation Plan
No
Subdivision Permit Issued
No
Pre-emptive Right to Spatial Planning
No
Flood Area
Property not located in a flood plain/area
Renovation Obligation
Niet van toepassing/Non-applicable
In water sensetive area
Niet van toepassing/Non-applicable
Close
