
CHARMING HOUSE FOR SALE WASSEIGES
Starting from € 250 000
Visit on 06/12 from 9:30 to 10:30
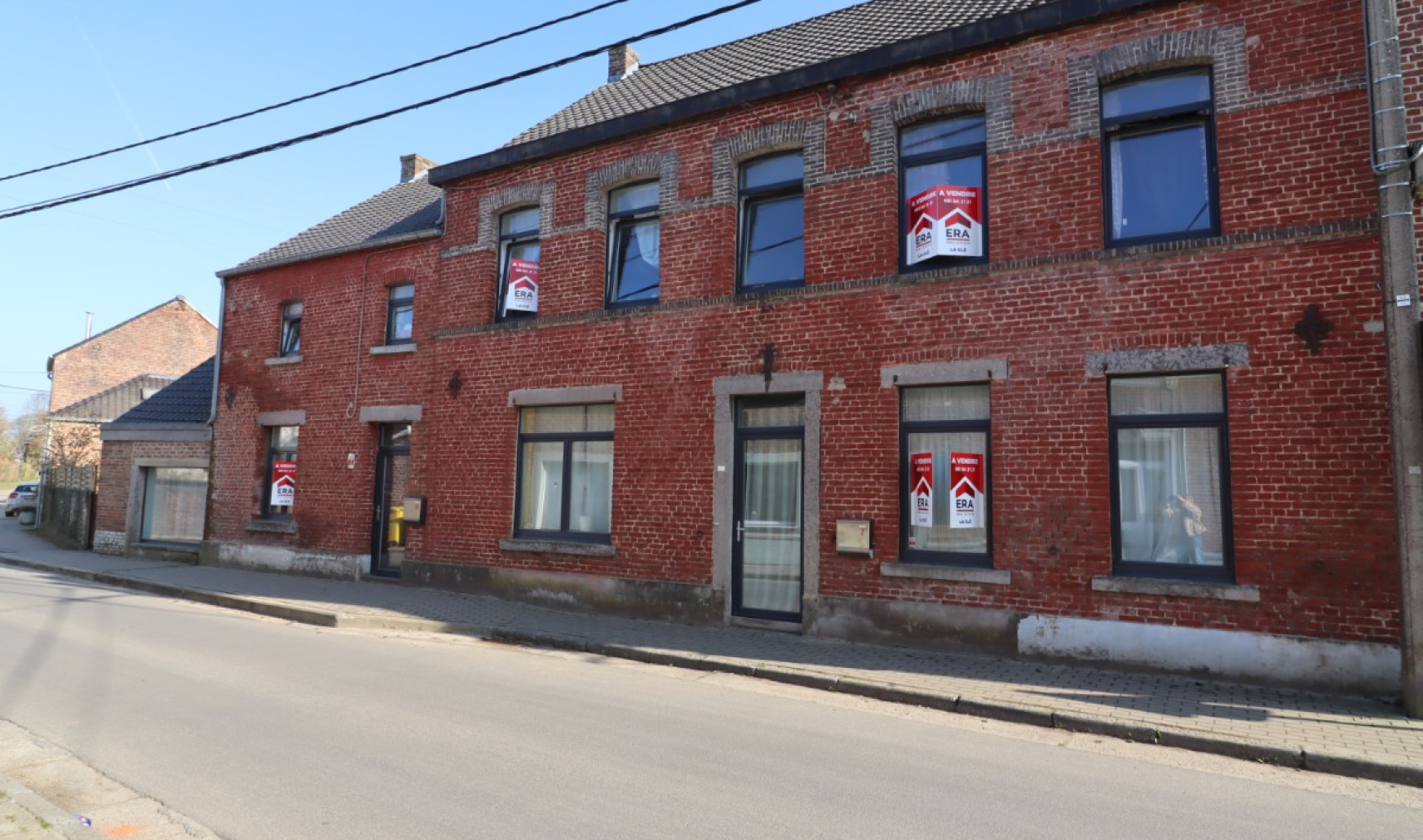
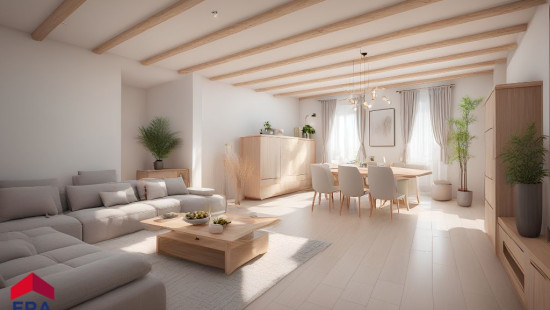
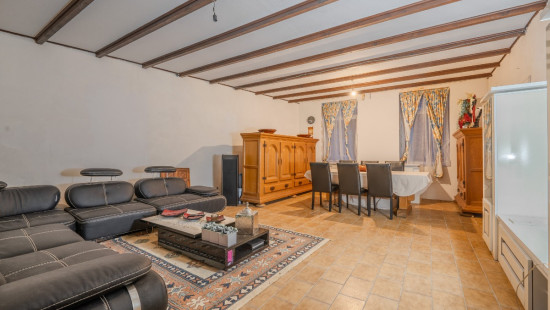
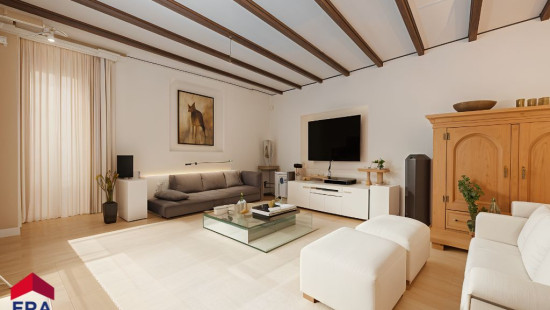
Show +19 photo(s)
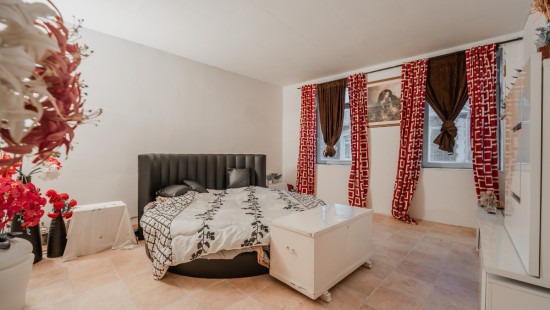
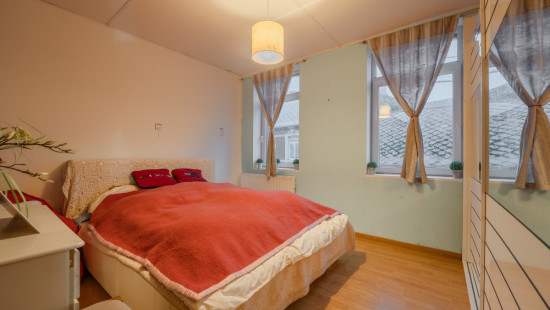
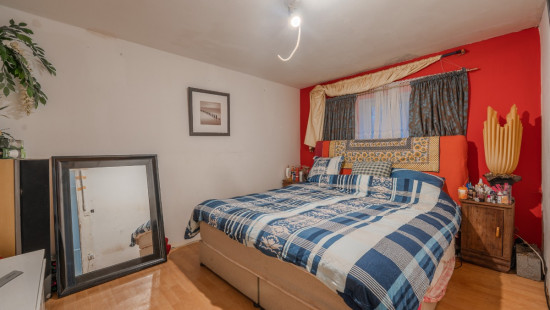
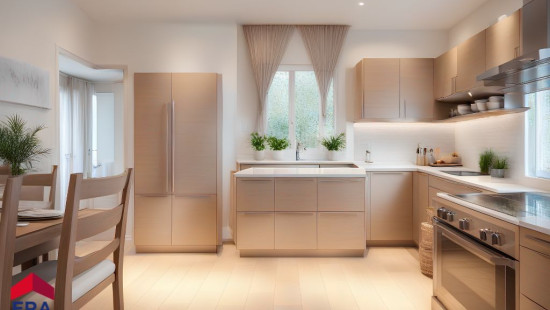
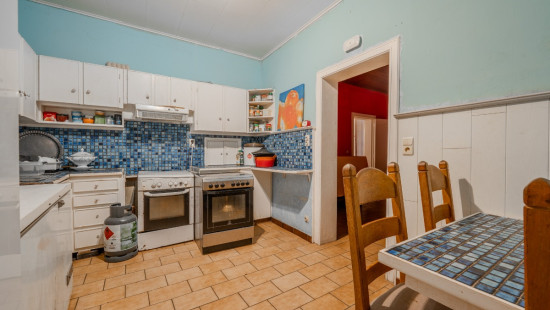
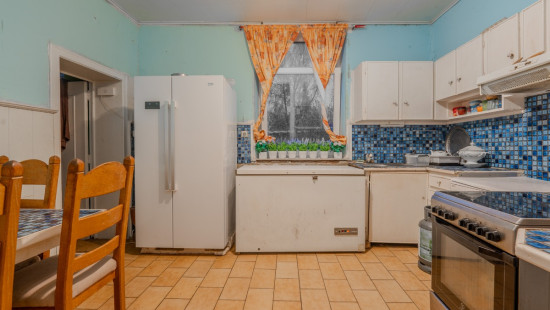
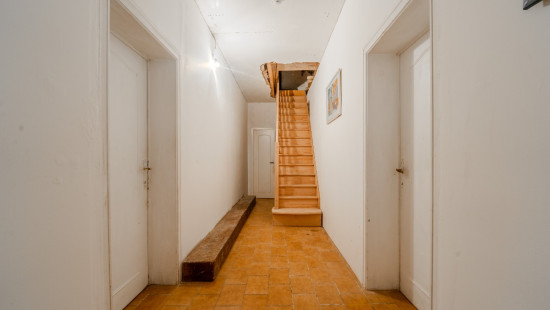
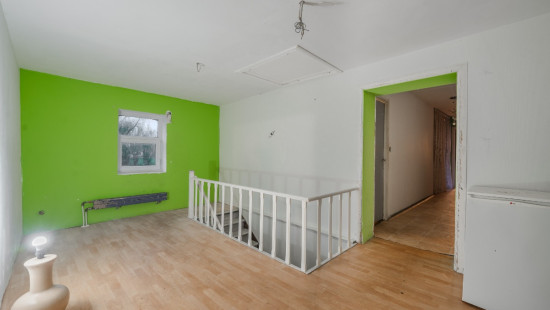
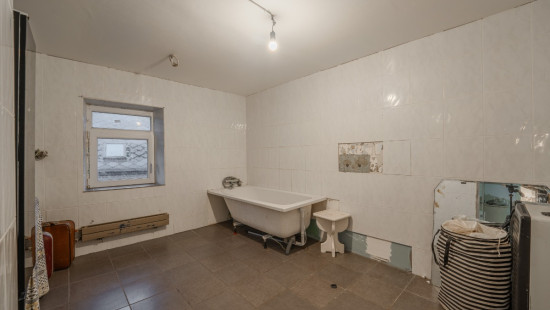
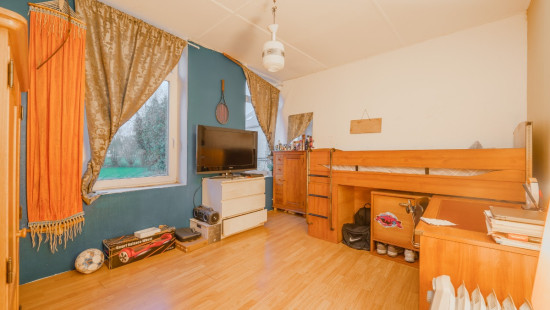
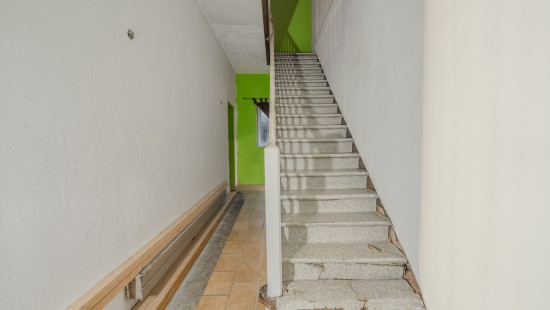
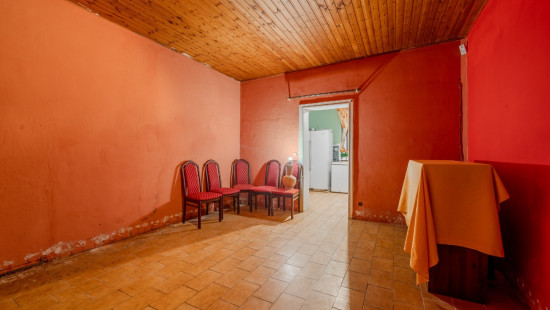
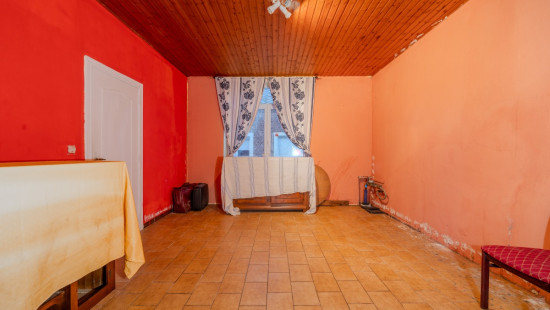
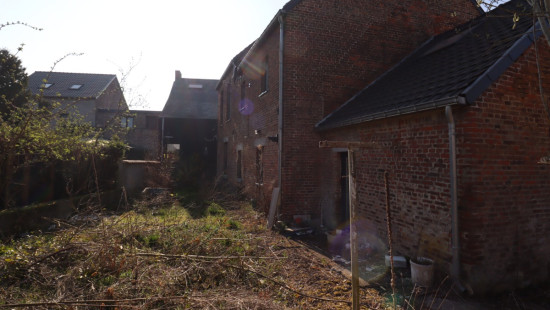
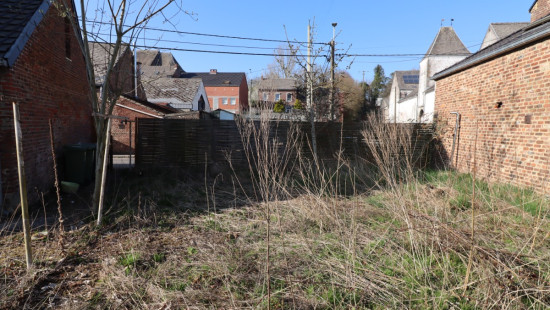
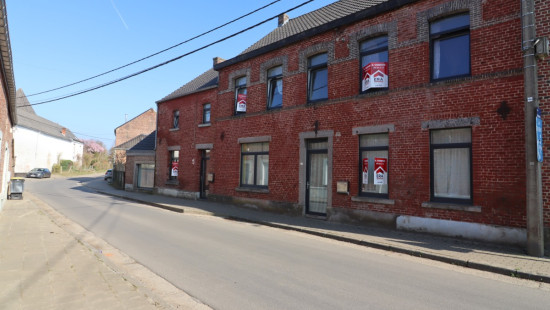
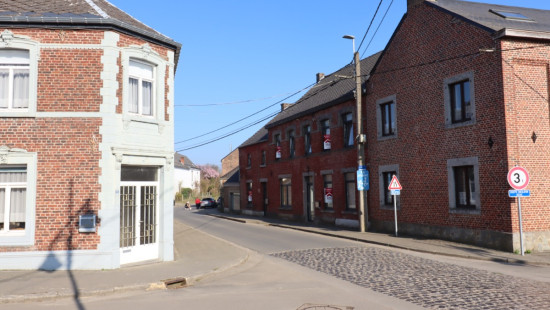
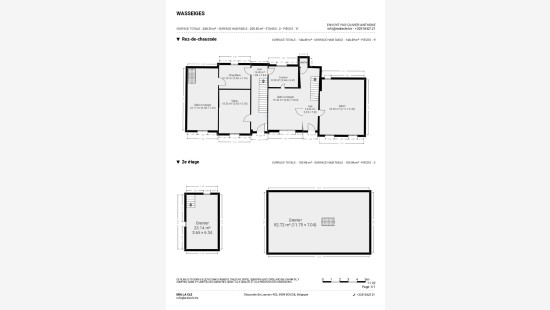
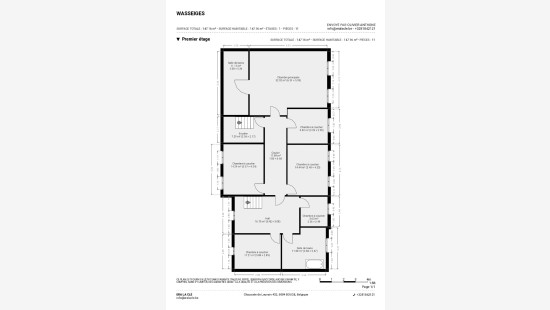
House
Semi-detached
5 bedrooms
2 bathroom(s)
290 m² habitable sp.
473 m² ground sp.
D
Property code: 1411411
Description of the property
Specifications
Characteristics
General
Habitable area (m²)
290.00m²
Soil area (m²)
473.00m²
Surface type
Brut
Orientation frontage
North-West
Surroundings
Commercial district
Rural
Near school
Close to public transport
Access roads
Taxable income
€654,00
Comfort guarantee
Basic
Heating
Heating type
Undetermined
Heating elements
Radiators
Heating material
Electricity
Fuel oil
Miscellaneous
Joinery
PVC
Double glazing
Isolation
Undetermined
Warm water
Separate water heater, boiler
Building
Amount of floors
2
Lift present
No
Details
Hall
Laundry area
Living room, lounge
Dining room
Kitchen
Dining room
Hall
Living room, lounge
Hall
Bathroom
Bedroom
Bedroom
Night hall
Bedroom
Bedroom
Hall
Office
Bedroom
Bathroom
Attic
Attic
Garden
Technical and legal info
General
Protected heritage
No
Recorded inventory of immovable heritage
No
Energy & electricity
Electrical inspection
Inspection report - non-compliant
Utilities
Electricity
Sewer system connection
City water
Telephone
Internet
Energy performance certificate
Yes
Energy label
D
E-level
D
Certificate number
20241126022494
Calculated specific energy consumption
272
Calculated total energy consumption
103532
Planning information
Urban Planning Obligation
No
In Inventory of Unexploited Business Premises
No
Subject of a Redesignation Plan
No
Subdivision Permit Issued
No
Pre-emptive Right to Spatial Planning
No
Renovation Obligation
Niet van toepassing/Non-applicable
In water sensetive area
Niet van toepassing/Non-applicable
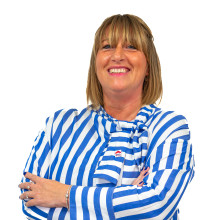
Visit during the Open House Day
Visit the ERA OPEN HOUSE DAY and enjoy our ‘fast lane experience’! Registration is not required, but it allows us to better inform you before and during your visit.
Close
