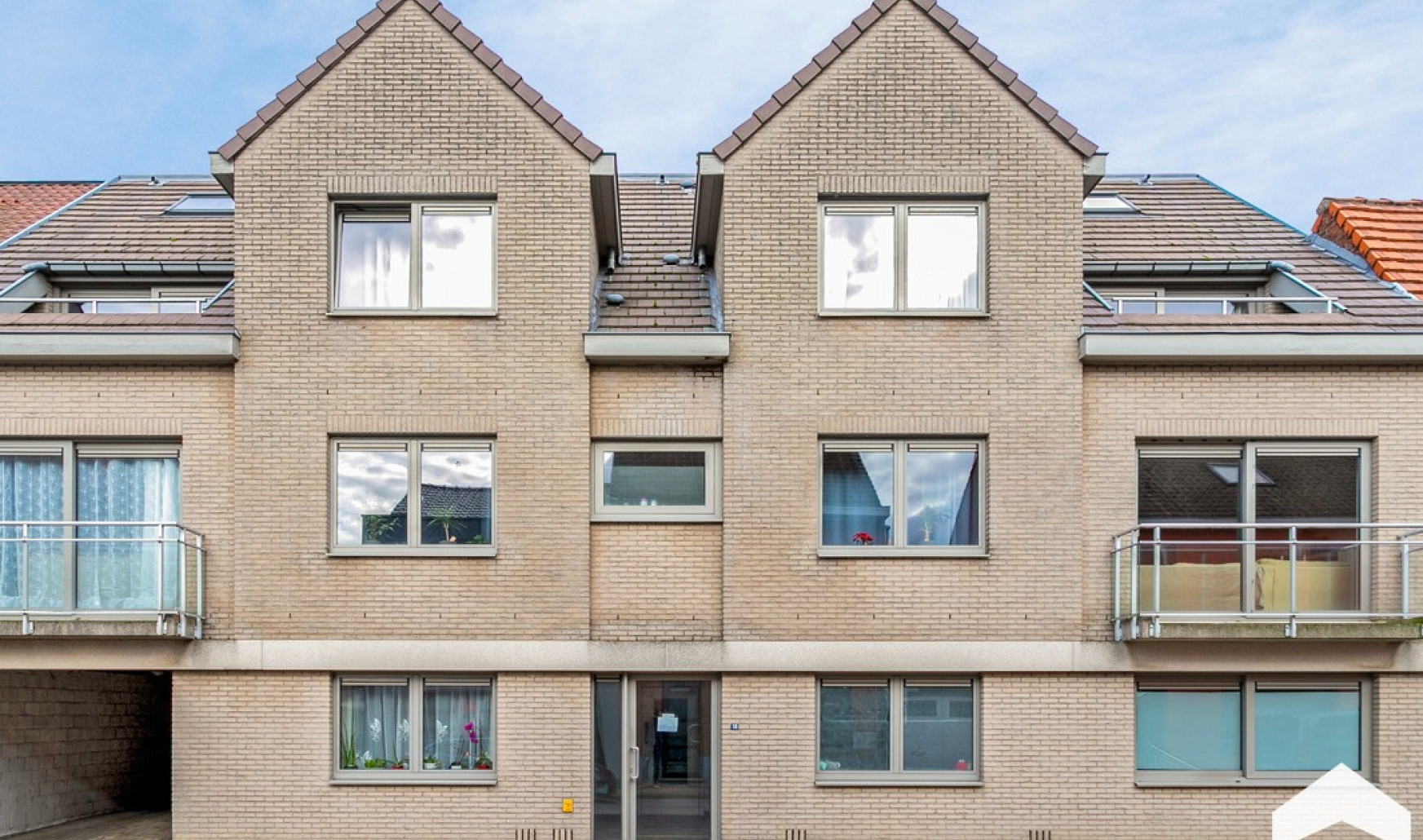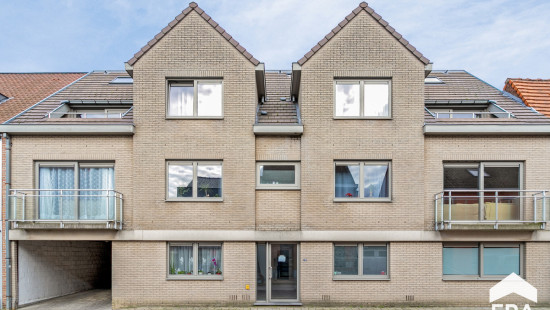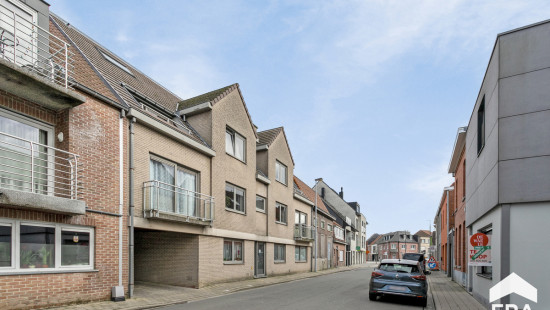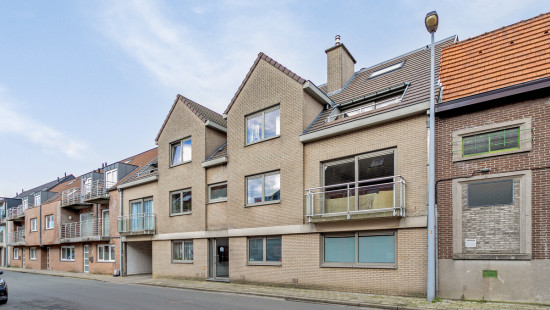
Revenue-generating property
2 facades / enclosed building
0 bathroom(s)
604 m² habitable sp.
1,025 m² ground sp.
B
Property code: 1233488
Description of the property
Invest in real estate
This property is also suitable as an investment. Use our simulator to calculate your return on investment or contact us.
Specifications
Characteristics
General
Habitable area (m²)
604.00m²
Soil area (m²)
1025.00m²
Surface type
Bruto
Surroundings
Centre
Near school
Close to public transport
Near railway station
Access roads
Heating
Heating type
Central heating
Heating elements
Radiators
Heating material
Gas
Miscellaneous
Joinery
PVC
Double glazing
Isolation
Glazing
Roof insulation
Warm water
Boiler on central heating
Building
Year built
2002
Floor
4
Amount of floors
4
Miscellaneous
Intercom
Lift present
No
Details
Flat, apartment
Flat, apartment
Flat, apartment
Flat, apartment
Flat, apartment
Flat, apartment
Flat, apartment
Flat, apartment
Flat, apartment
Technical and legal info
General
Protected heritage
No
Recorded inventory of immovable heritage
No
Energy & electricity
Electrical inspection
Inspection report - compliant
Utilities
Gas
Electricity
Rainwater well
City water
Energy performance certificate
Yes
Energy label
B
Certificate number
20231227-0003020574-DG-1
Planning information
Urban Planning Permit
Permit issued
Urban Planning Obligation
No
In Inventory of Unexploited Business Premises
No
Subject of a Redesignation Plan
No
Summons
Geen rechterlijke herstelmaatregel of bestuurlijke maatregel opgelegd
Subdivision Permit Issued
No
Pre-emptive Right to Spatial Planning
No
Urban destination
Residential area
Flood Area
Property not located in a flood plain/area
P(arcel) Score
klasse A
G(building) Score
klasse A
Renovation Obligation
Niet van toepassing/Non-applicable
Close
Interested?



