
Unique renovation house for sale in Waregem
Sold
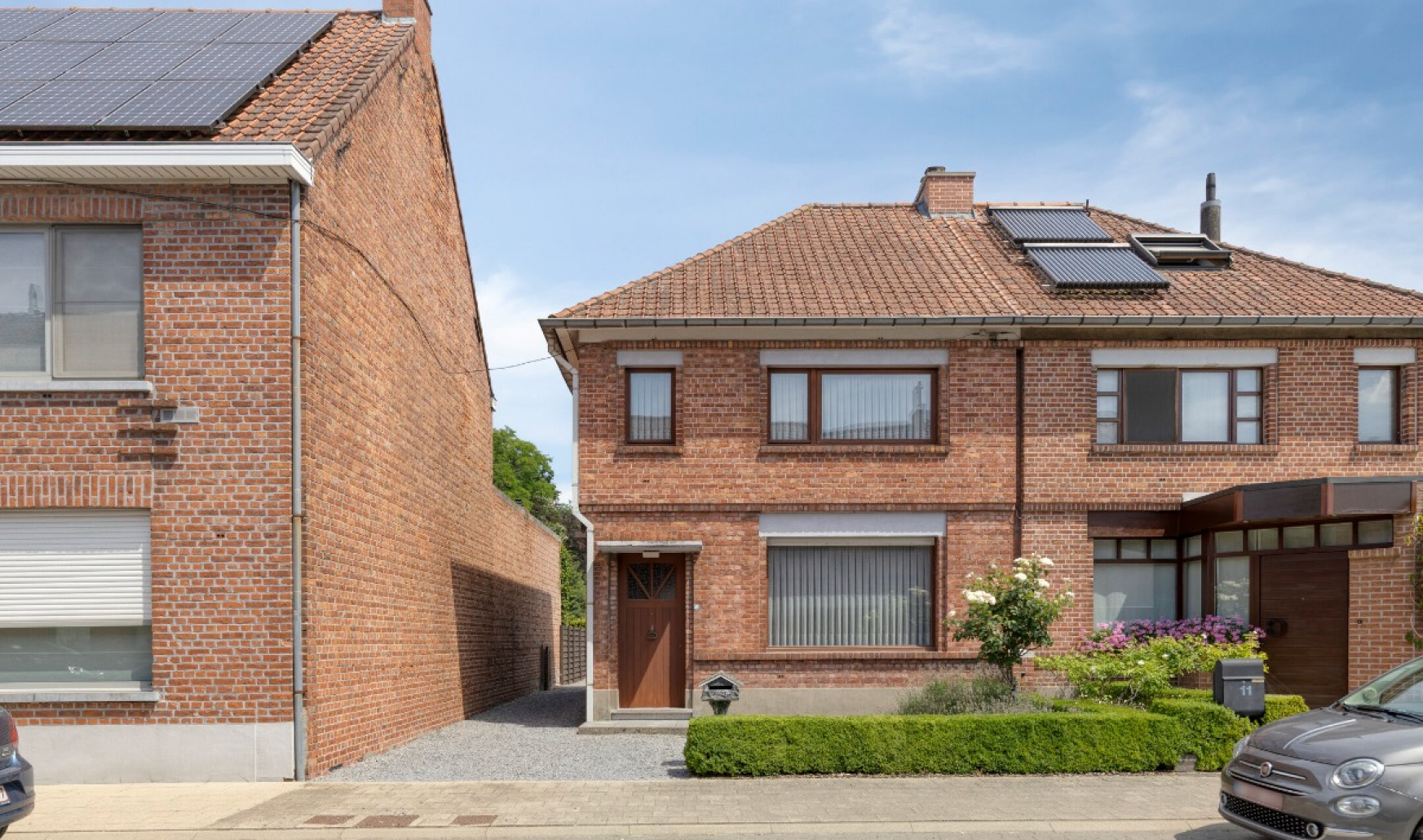
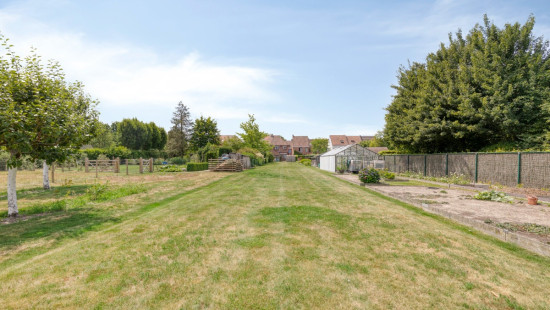
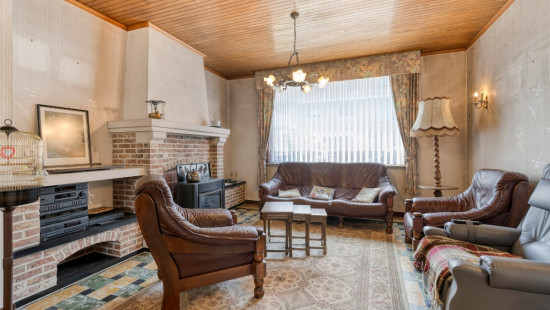
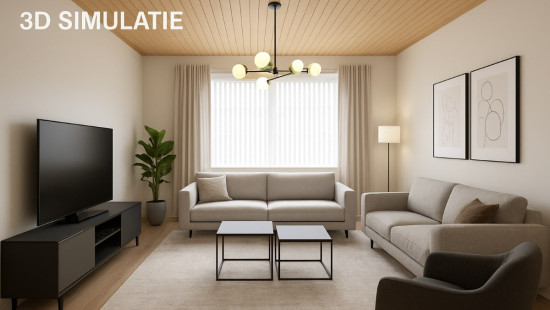
Show +16 photo(s)
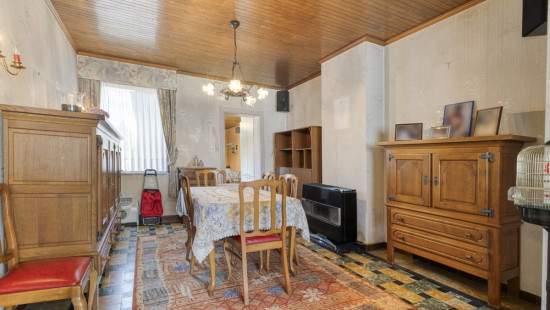
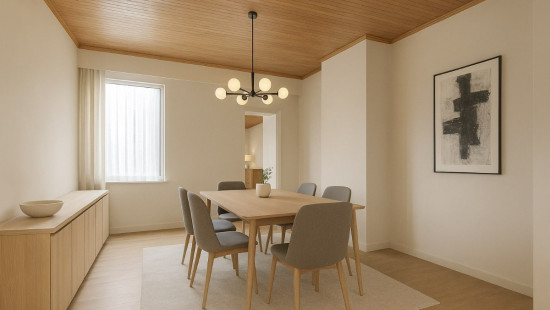
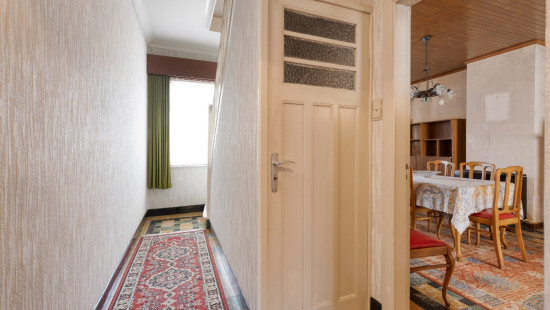
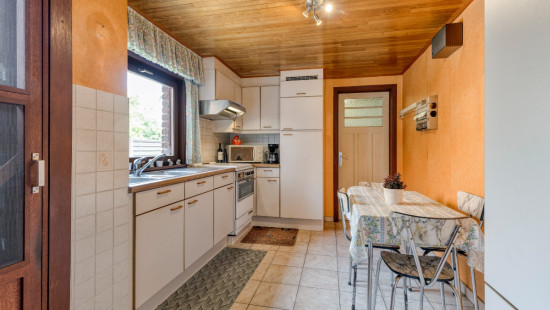
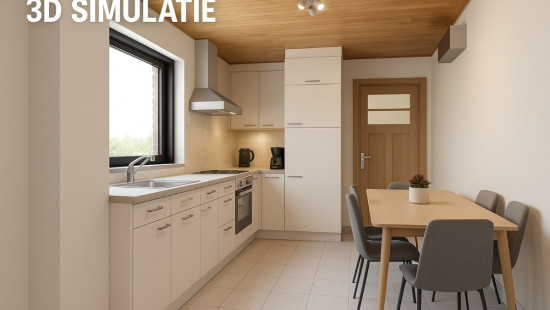
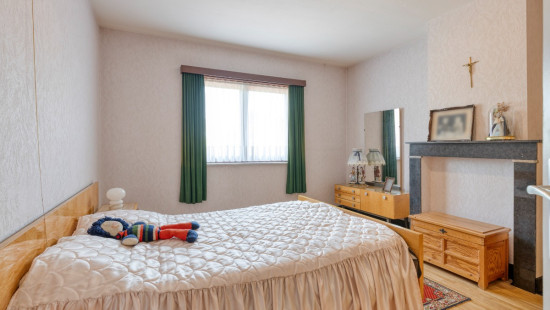
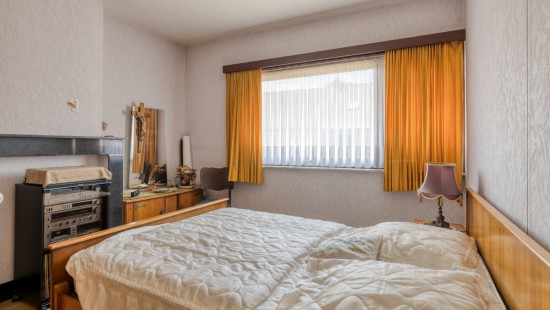
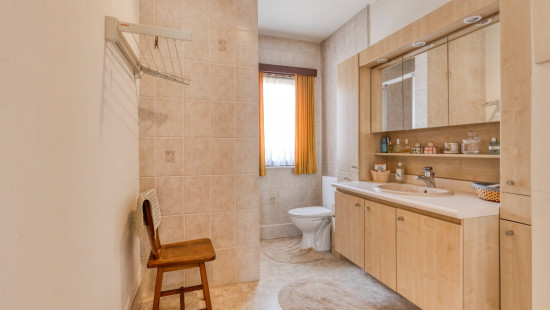
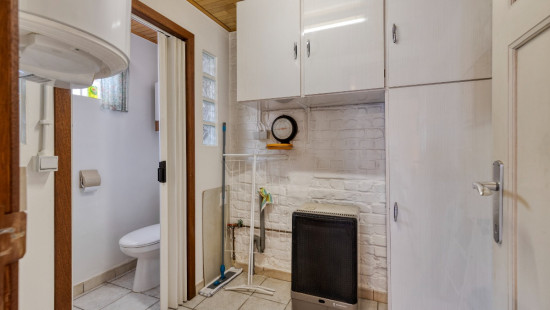
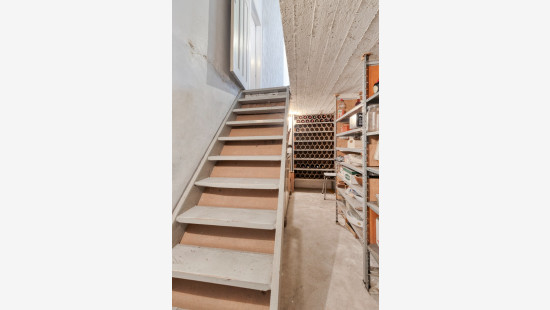
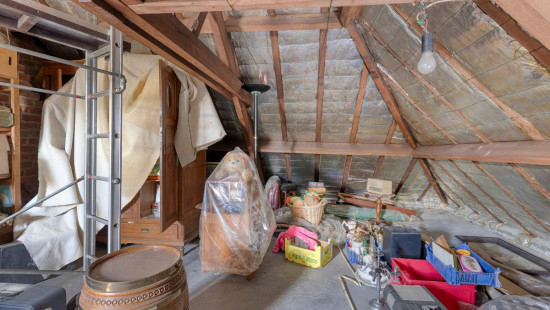
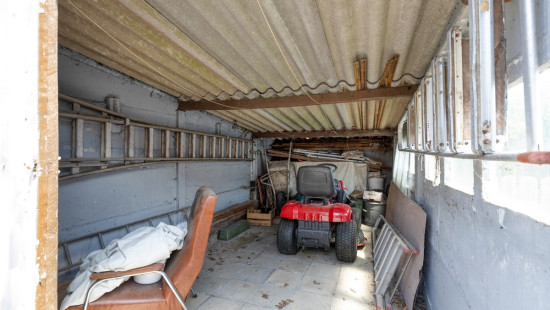
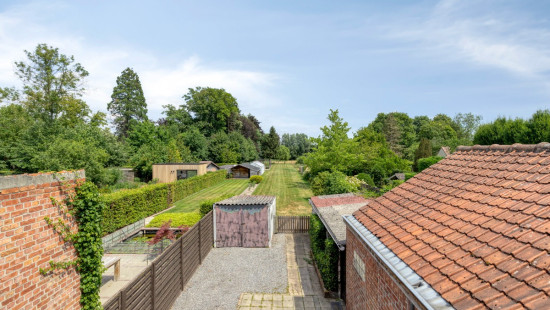
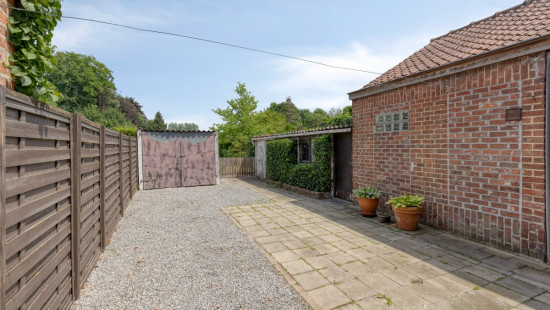
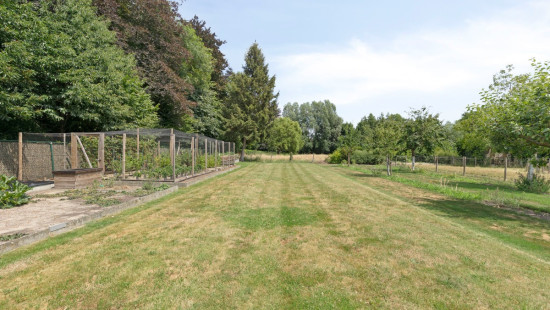
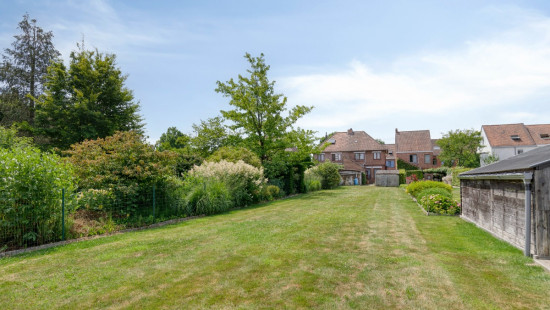
House
Semi-detached
2 bedrooms
1 bathroom(s)
154 m² habitable sp.
1,038 m² ground sp.
F
Property code: 1387557
Description of the property
Specifications
Characteristics
General
Habitable area (m²)
154.00m²
Soil area (m²)
1038.00m²
Built area (m²)
105.00m²
Width surface (m)
8.14m
Surface type
Brut
Plot orientation
North-East
Surroundings
Residential
Access roads
Taxable income
€370,00
Heating
Heating type
Individual heating
Heating elements
Stove(s)
Heating material
Gas
Miscellaneous
Joinery
Wood
Single glazing
Double glazing
Isolation
Roof insulation
See energy performance certificate
Warm water
Electric boiler
Building
Year built
1943
Amount of floors
4
Miscellaneous
Manual roller shutters
Lift present
No
Details
Entrance hall
Living room, lounge
Dining room
Kitchen
Bedroom
Bedroom
Bathroom
Attic
Toilet
Basement
Garden shed
Terrace
Garden
Technical and legal info
General
Protected heritage
No
Recorded inventory of immovable heritage
No
Energy & electricity
Utilities
Natural gas present in the street
Energy performance certificate
Yes
Energy label
F
Certificate number
20250707-0003641287-RES-1
Calculated specific energy consumption
572
Planning information
Urban Planning Permit
No permit issued
Urban Planning Obligation
No
In Inventory of Unexploited Business Premises
No
Subject of a Redesignation Plan
No
Subdivision Permit Issued
No
Pre-emptive Right to Spatial Planning
No
Flood Area
Property not located in a flood plain/area
P(arcel) Score
klasse A
G(building) Score
klasse A
Renovation Obligation
Van toepassing/Applicable
In water sensetive area
Niet van toepassing/Non-applicable
Close
