
Move-in ready townhouse for sale in Vilvoorde centre
Sold
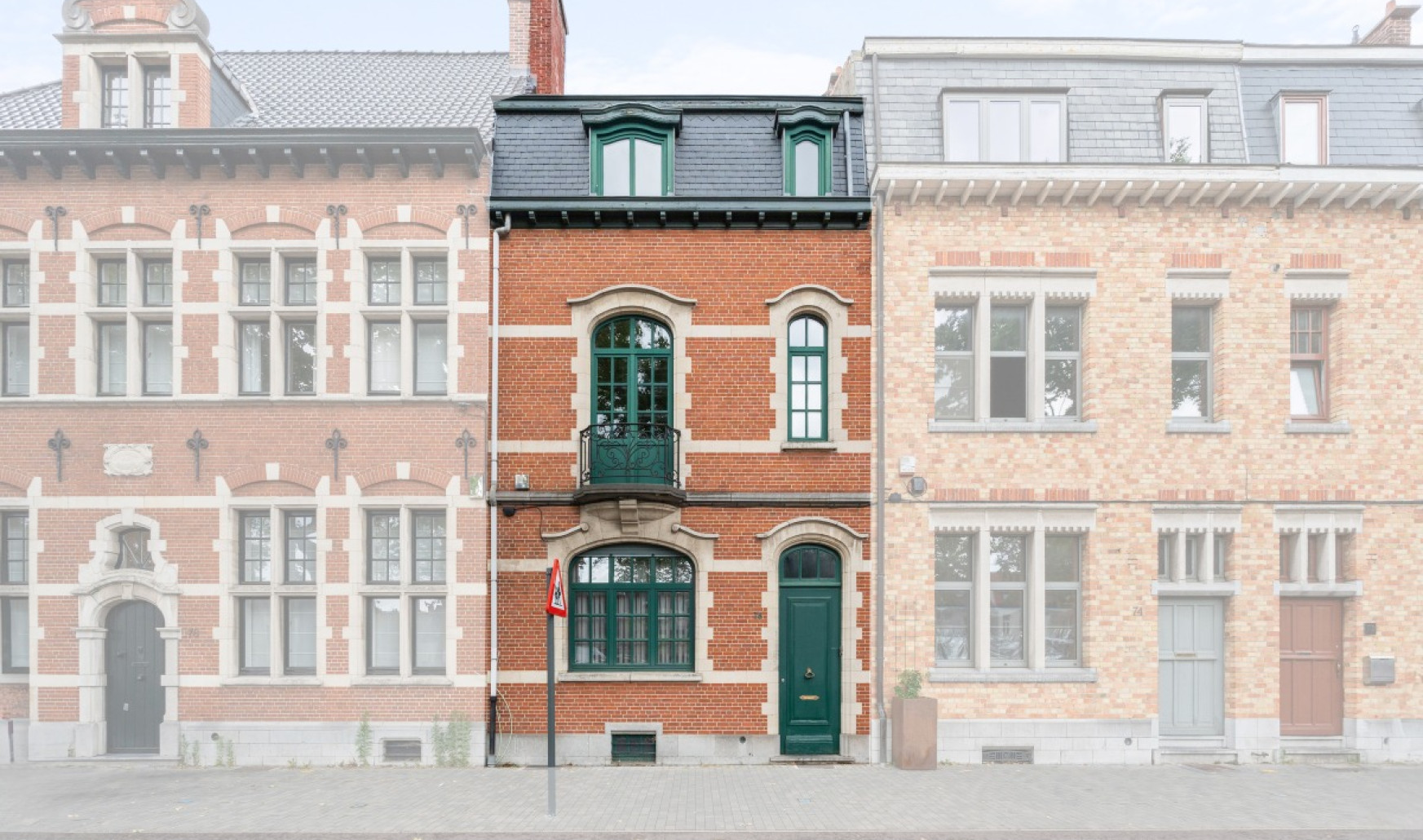
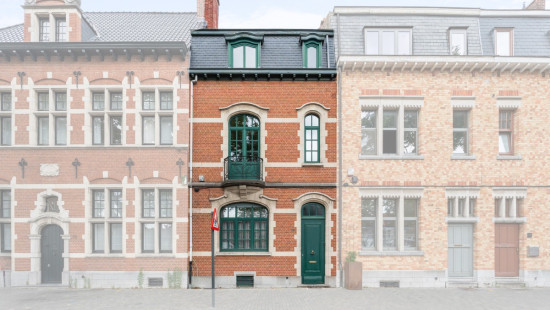
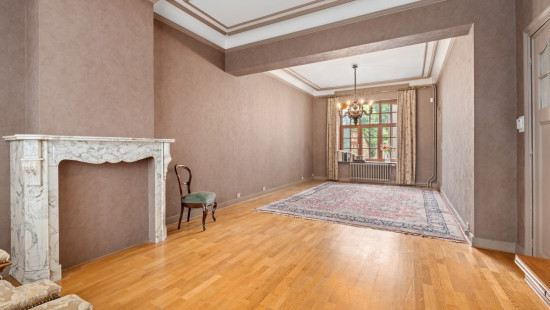
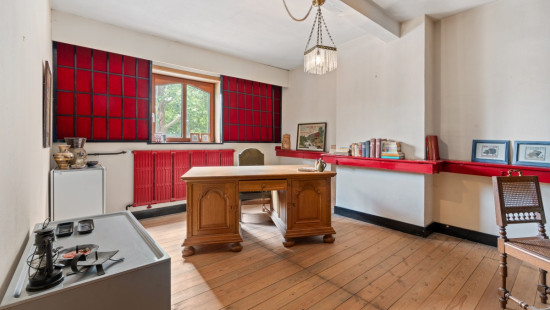
Show +27 photo(s)
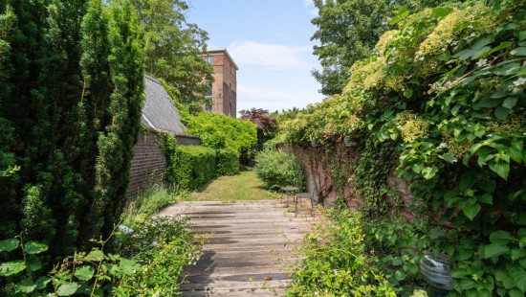
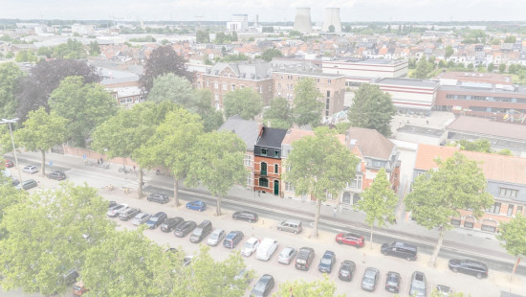
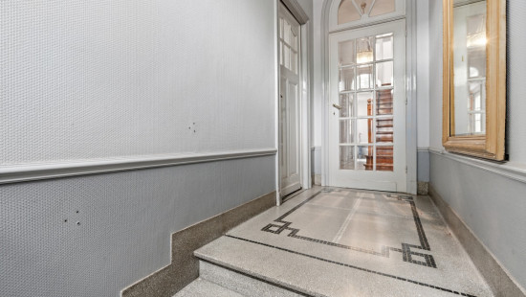
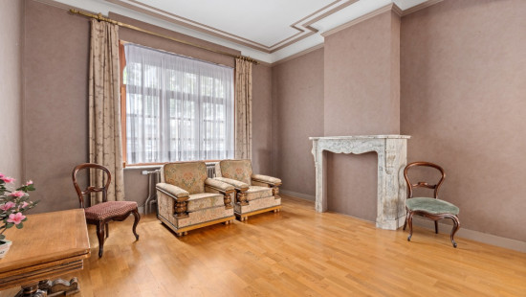
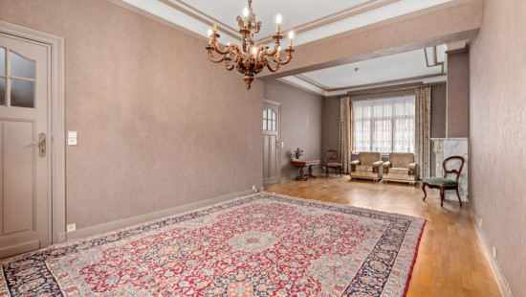
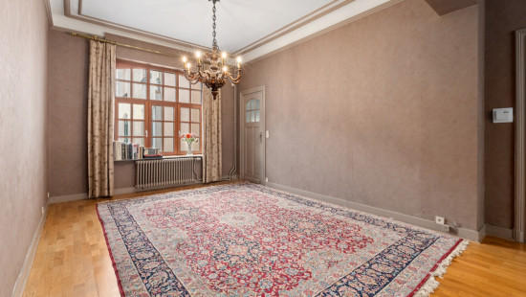
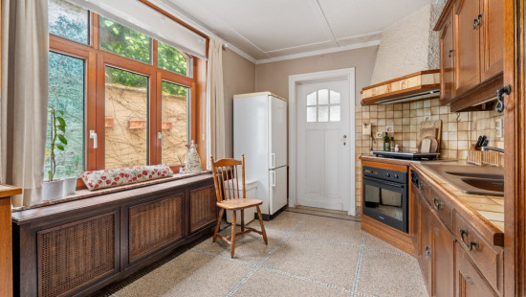
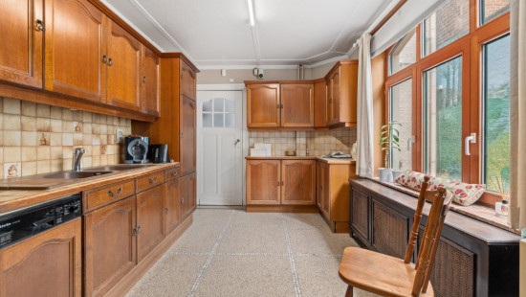
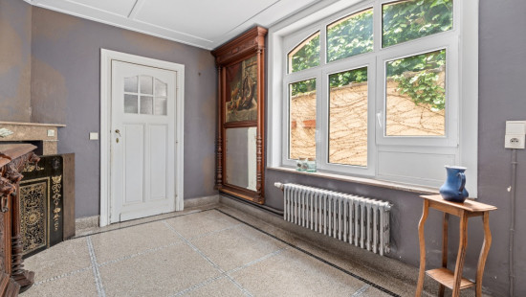
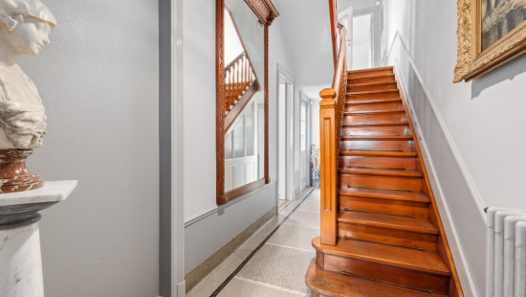
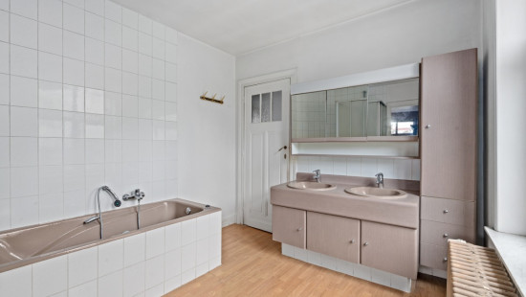
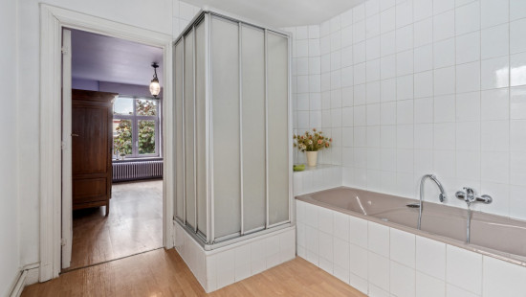
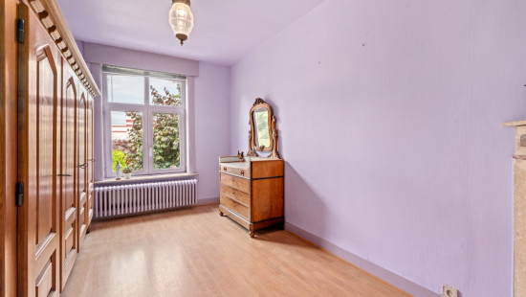
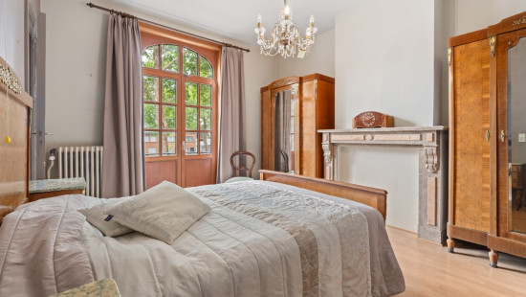
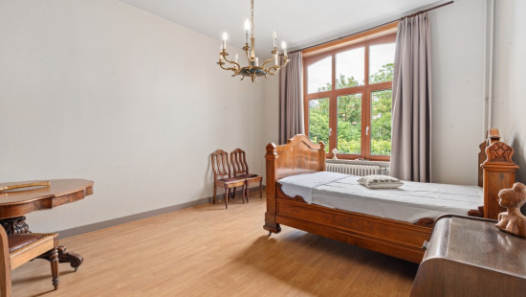
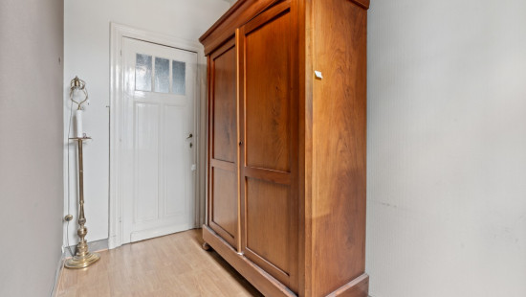
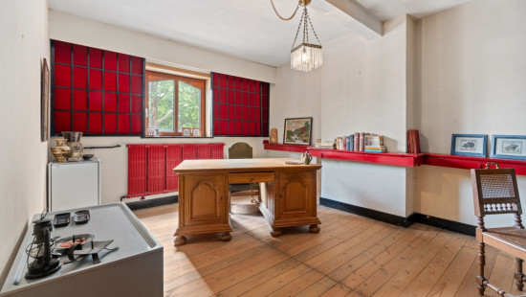
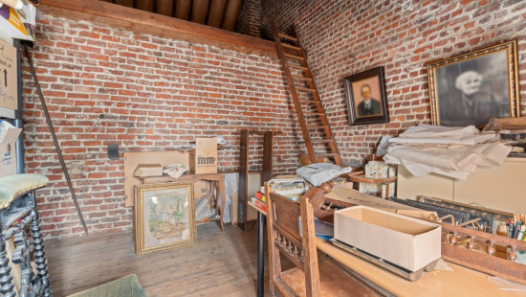
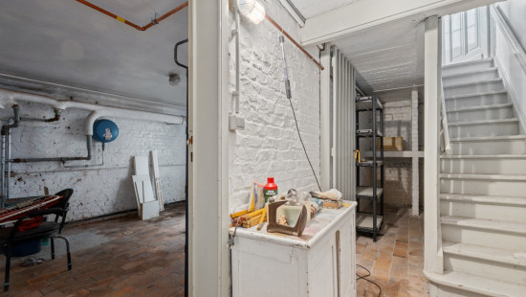
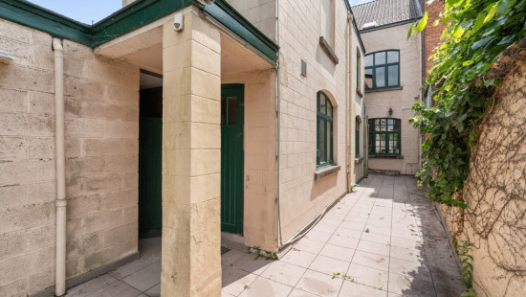
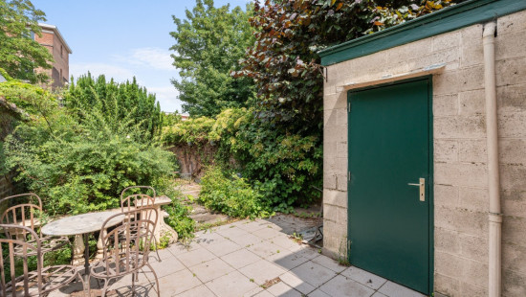
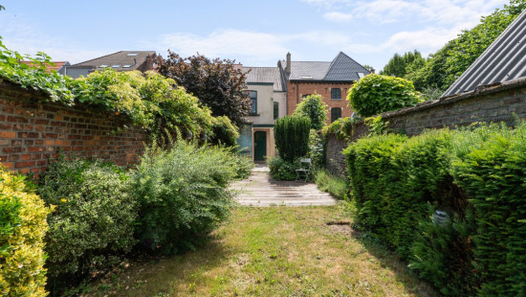
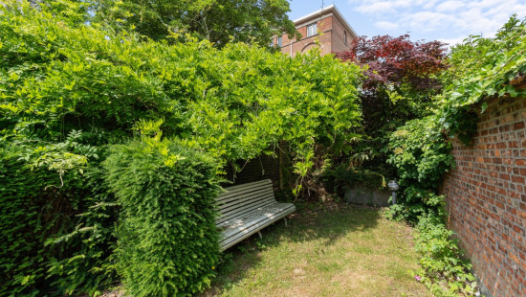
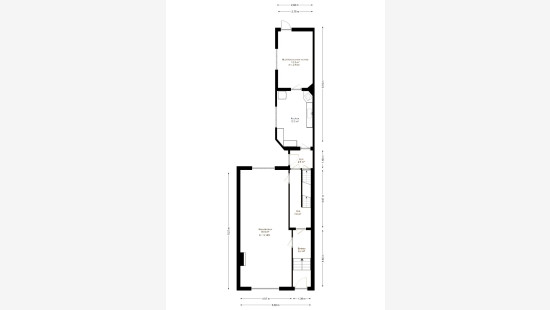
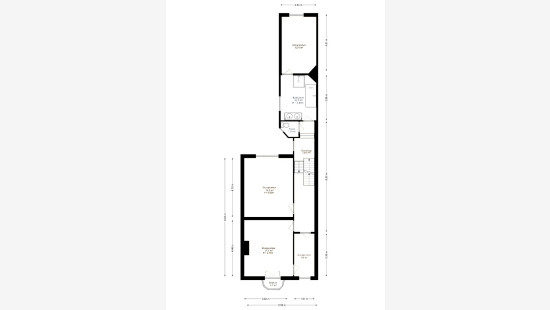
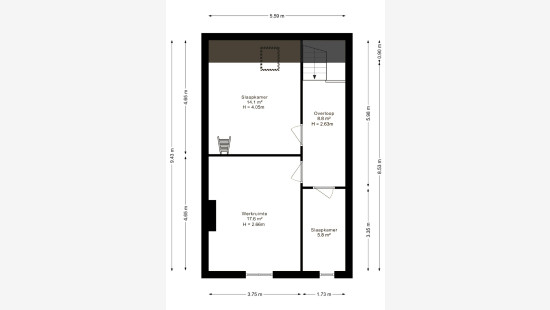
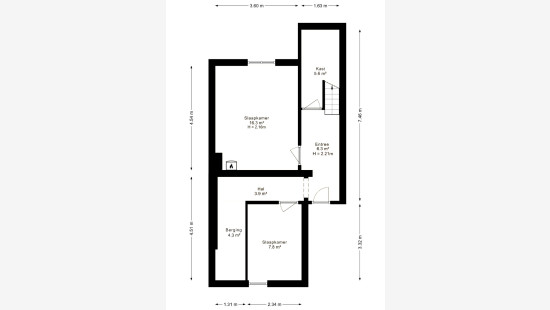
House
2 facades / enclosed building
5 bedrooms (6 possible)
1 bathroom(s)
220 m² habitable sp.
240 m² ground sp.
D
Property code: 1368269
Description of the property
Specifications
Characteristics
General
Habitable area (m²)
220.00m²
Soil area (m²)
240.00m²
Surface type
Brut
Plot orientation
North-East
Surroundings
Centre
Park
Near school
Close to public transport
Near park
Near railway station
Access roads
Hospital nearby
Taxable income
€1289,00
Heating
Heating type
Central heating
Heating elements
Radiators
Condensing boiler
Heating material
Gas
Miscellaneous
Joinery
Aluminium
Wood
Single glazing
Double glazing
Isolation
Floor slab
Glazing
Warm water
Gas boiler
Flow-through system on central heating
Building
Year built
van 1919 tot 1930
Amount of floors
2
Lift present
No
Details
Entrance hall
Living room, lounge
Hall
Kitchen
Dining room
Night hall
Office
Bedroom
Terrace
Bedroom
Toilet
Bathroom
Bedroom
Night hall
Bedroom
Bedroom
Office
Basement
Terrace
Garden
Technical and legal info
General
Protected heritage
No
Recorded inventory of immovable heritage
No
Energy & electricity
Electrical inspection
Inspection report - non-compliant
Utilities
Gas
Electricity
Sewer system connection
City water
Energy performance certificate
Yes
Energy label
D
Certificate number
20250604-0003617427-RES-1
Calculated specific energy consumption
348
Planning information
Urban Planning Permit
Property built before 1962
Urban Planning Obligation
No
In Inventory of Unexploited Business Premises
No
Subject of a Redesignation Plan
No
Summons
Geen rechterlijke herstelmaatregel of bestuurlijke maatregel opgelegd
Subdivision Permit Issued
No
Pre-emptive Right to Spatial Planning
No
Urban destination
Residential area
Flood Area
Property not located in a flood plain/area
P(arcel) Score
klasse C
G(building) Score
klasse C
Renovation Obligation
Niet van toepassing/Non-applicable
In water sensetive area
Niet van toepassing/Non-applicable
Close
