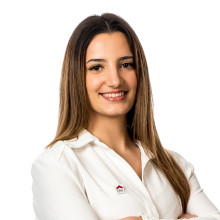
Move-in ready property for sale in prime location Vilvoorde
€ 410 000
Play video
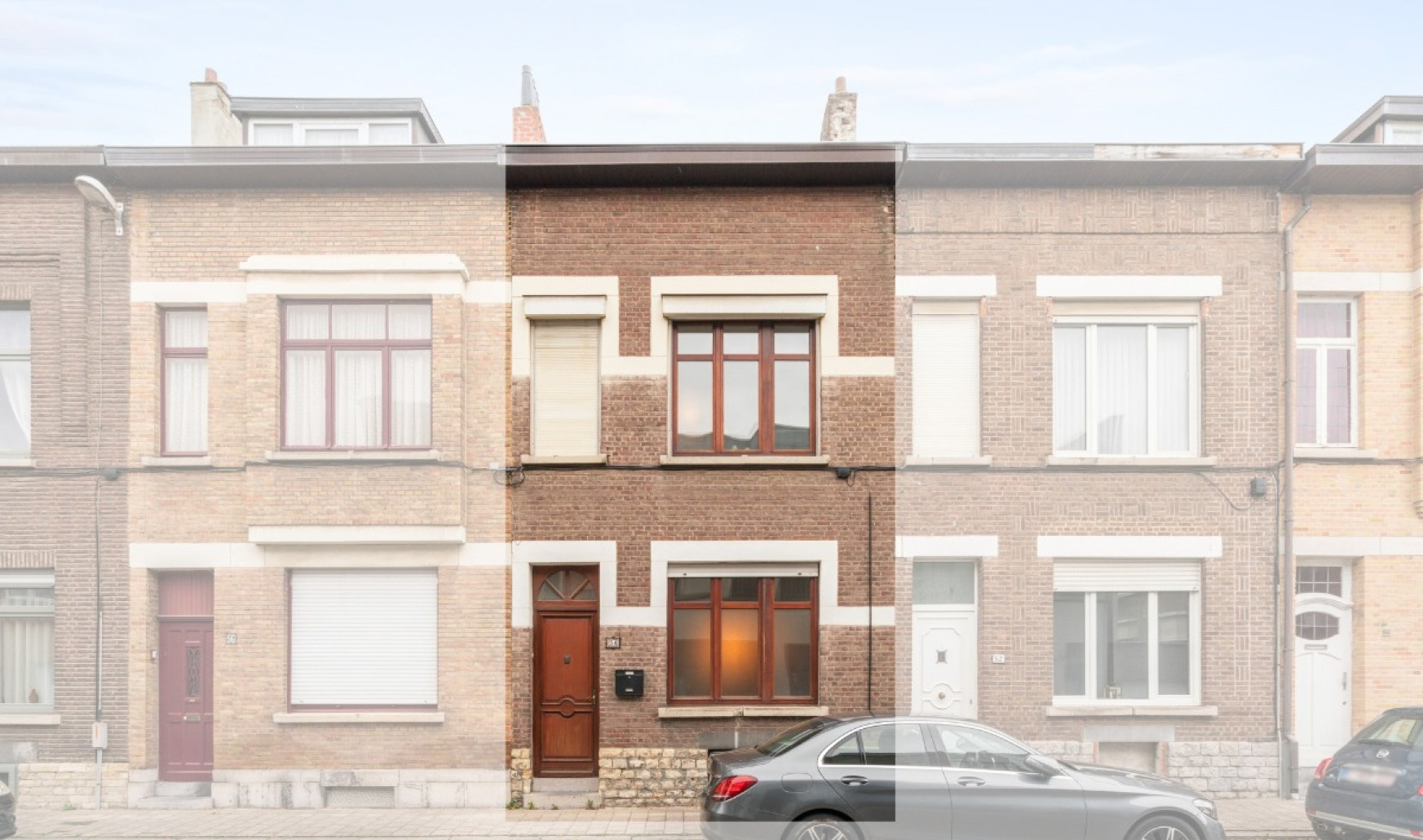
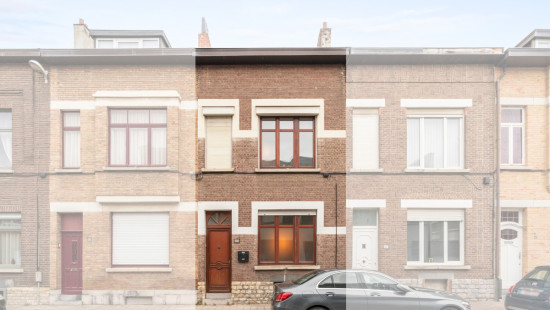
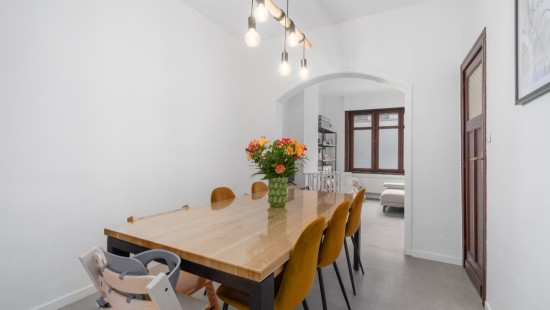
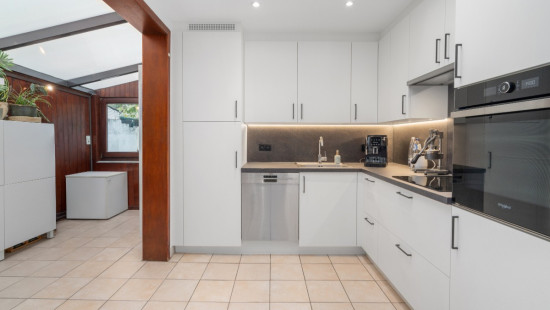
Show +23 photo(s)
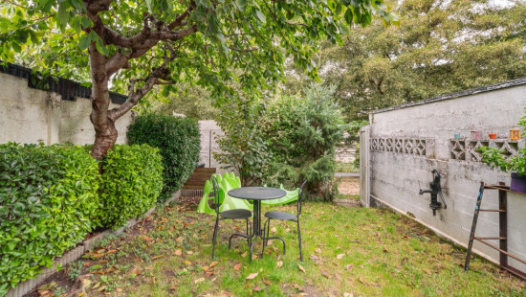
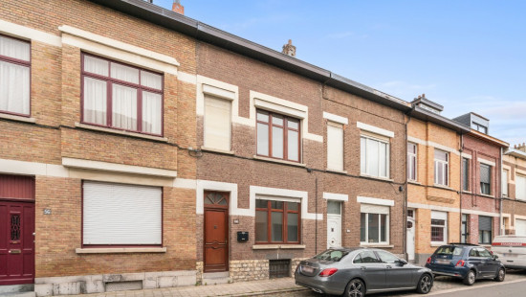
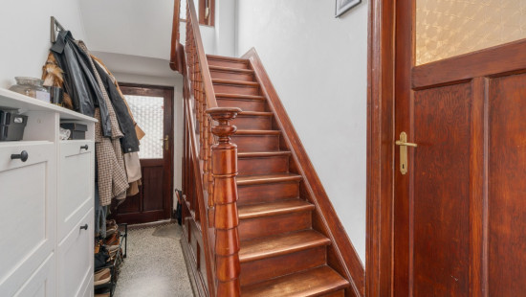
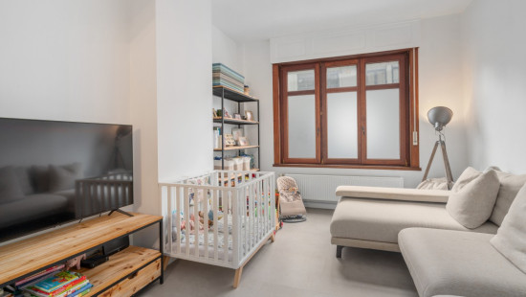
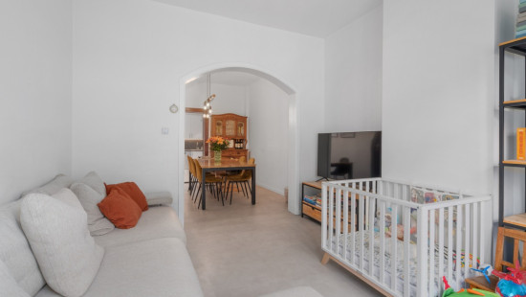
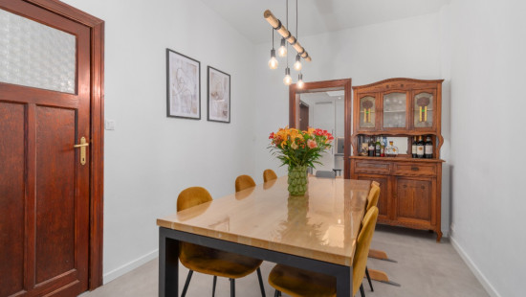
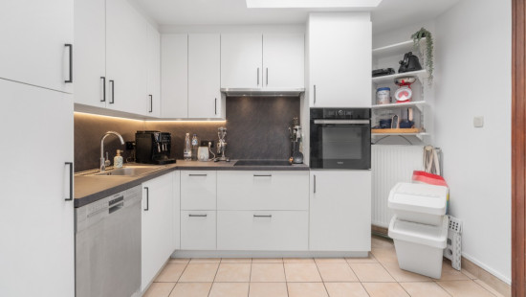
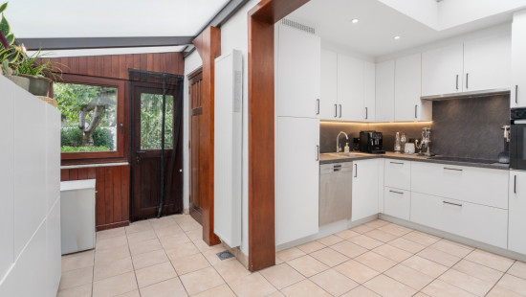
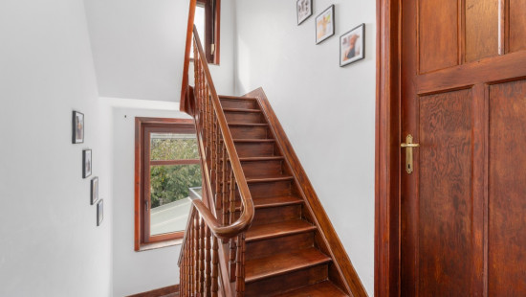
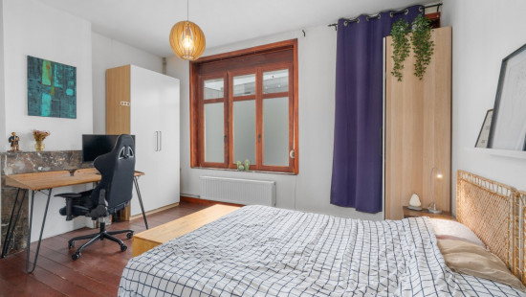
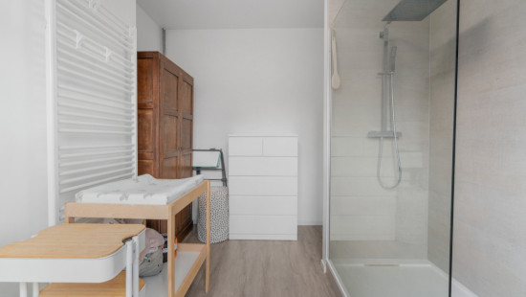
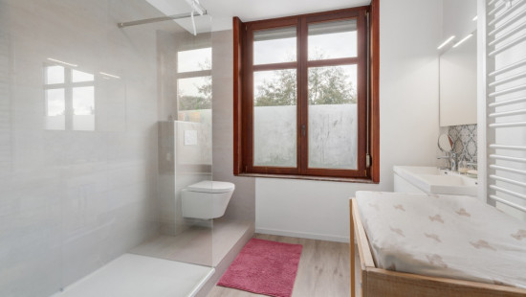
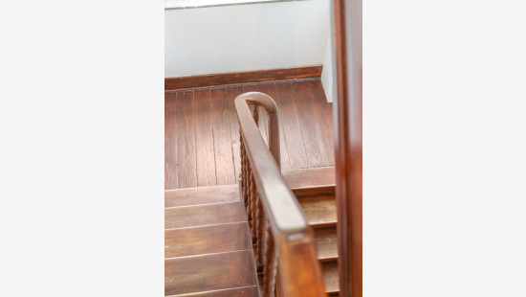
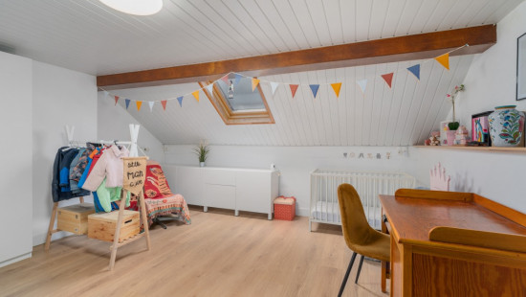
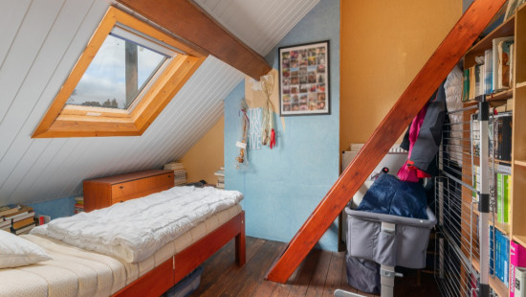
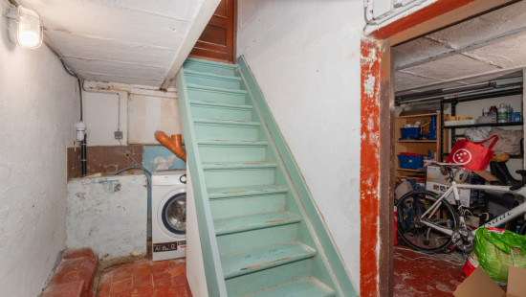
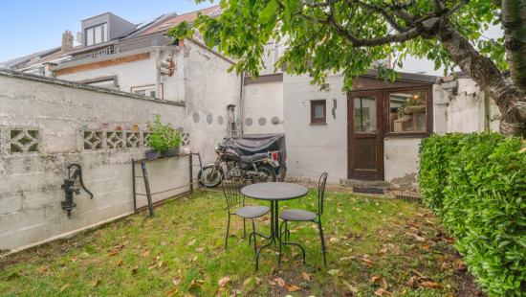
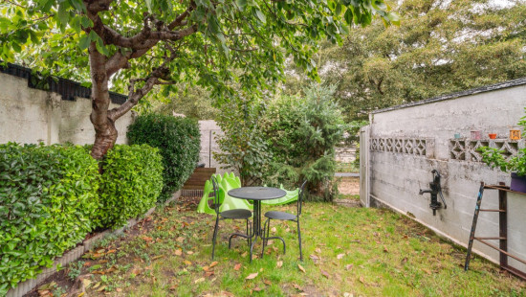
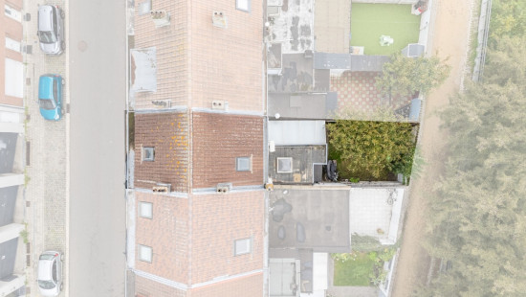
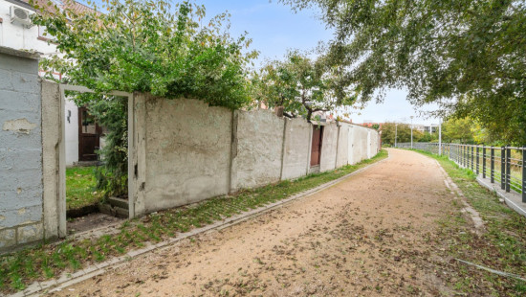
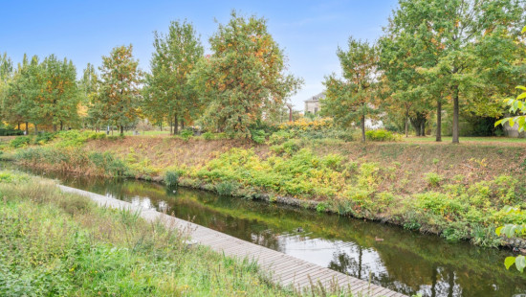
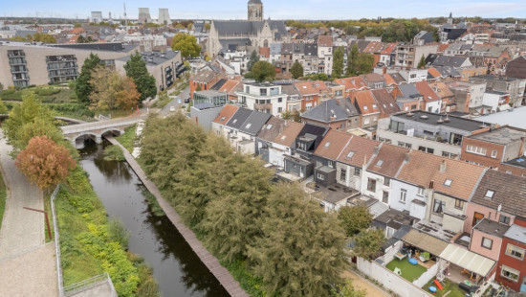
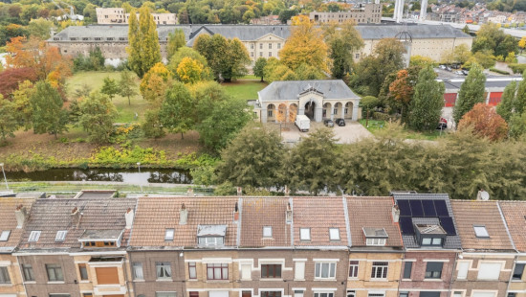
House
2 facades / enclosed building
3 bedrooms
1 bathroom(s)
166 m² habitable sp.
99 m² ground sp.
C
Property code: 1415957
Description of the property
Specifications
Characteristics
General
Habitable area (m²)
166.00m²
Soil area (m²)
99.00m²
Surface type
Brut
Plot orientation
South-West
Surroundings
Centre
Green surroundings
Park
On the edge of water
Residential
Near school
Close to public transport
Near park
Near railway station
Access roads
Hospital nearby
Taxable income
€515,00
Available from
Heating
Heating type
Central heating
Individual heating
Heating elements
Radiators
Condensing boiler
Heating material
Gas
Electricity
Heat pump (air)
Miscellaneous
Joinery
PVC
Wood
Single glazing
Double glazing
Super-insulating high-efficiency glass
Isolation
Roof
Floor slab
Glazing
Wall
Warm water
Flow-through system on central heating
Building
Year built
1933
Amount of floors
2
Miscellaneous
Air conditioning
Manual roller shutters
Lift present
No
Details
Entrance hall
Living room, lounge
Dining room
Kitchen
Veranda
Toilet
Night hall
Bedroom
Bathroom
Night hall
Bedroom
Bedroom
Mezzanine
Basement
Garden
Technical and legal info
General
Protected heritage
No
Recorded inventory of immovable heritage
No
Energy & electricity
Electrical inspection
Inspection report - compliant
Utilities
Gas
Electricity
Sewer system connection
City water
Water softener
Energy performance certificate
Yes
Energy label
C
Certificate number
20250808-0003660190-RES-1
Calculated specific energy consumption
240
Planning information
Urban Planning Permit
No permit issued
Urban Planning Obligation
No
In Inventory of Unexploited Business Premises
No
Subject of a Redesignation Plan
No
Summons
Geen rechterlijke herstelmaatregel of bestuurlijke maatregel opgelegd
Subdivision Permit Issued
No
Pre-emptive Right to Spatial Planning
Yes
Urban destination
Residential area
Flood Area
Property not located in a flood plain/area
P(arcel) Score
klasse A
G(building) Score
klasse A
Renovation Obligation
Niet van toepassing/Non-applicable
In water sensetive area
Niet van toepassing/Non-applicable
Close
