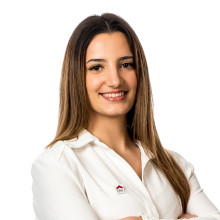
Modern architect house with garage and garden in Vilvoorde
Sold
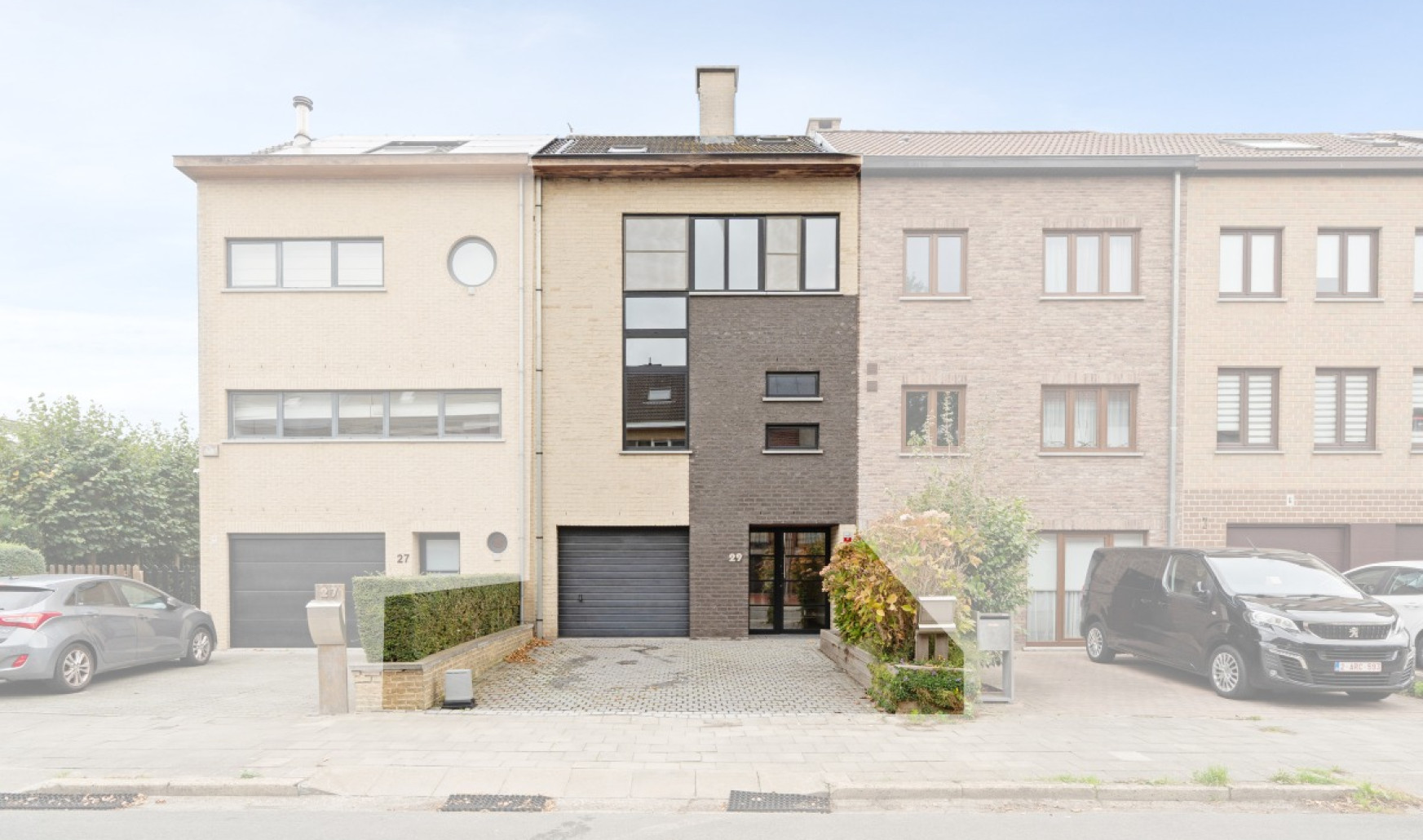
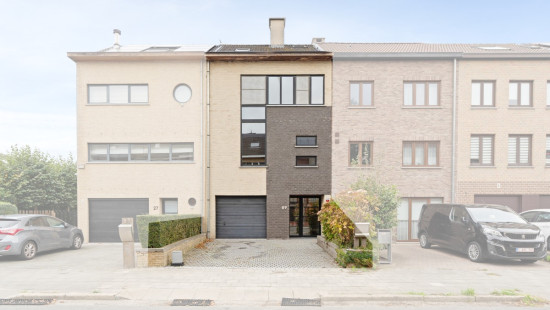
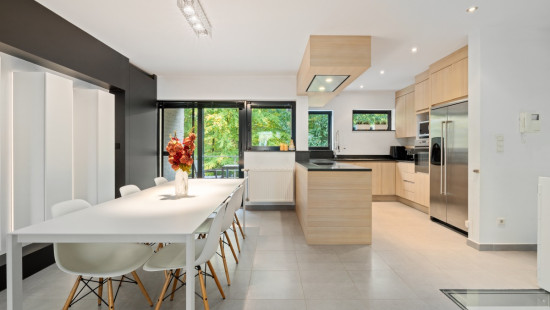
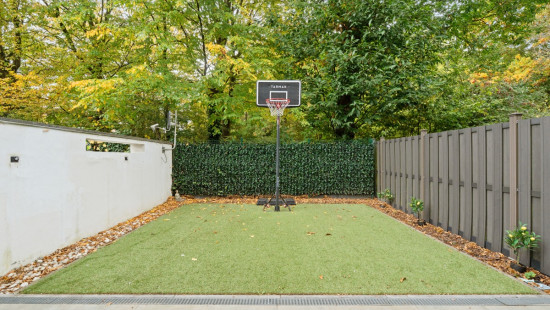
Show +27 photo(s)
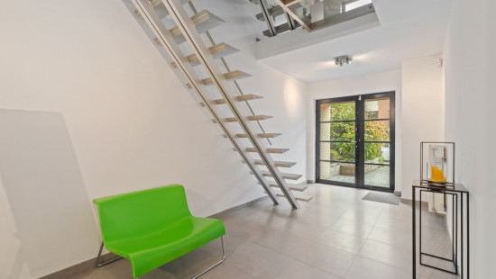
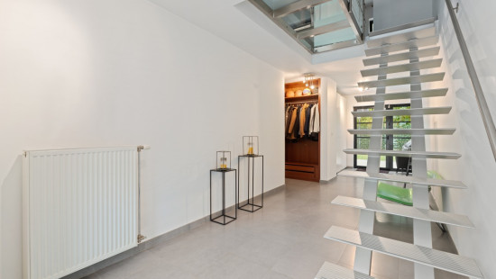
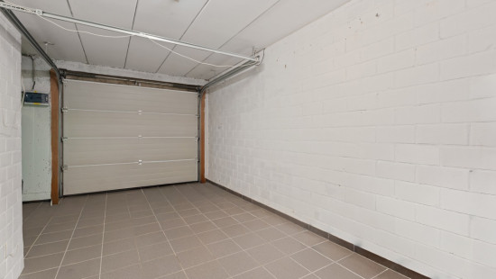
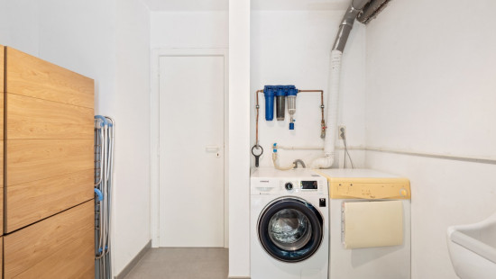
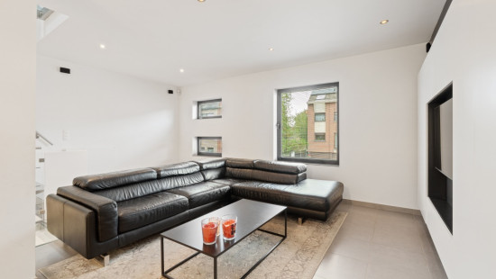
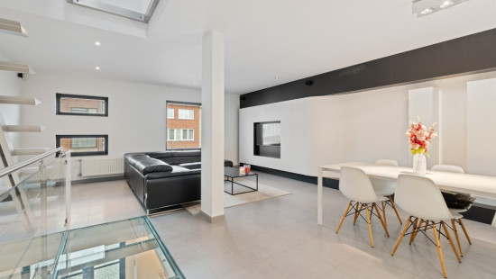
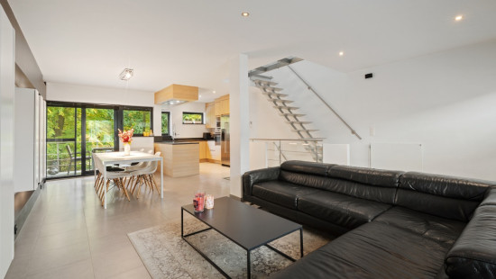
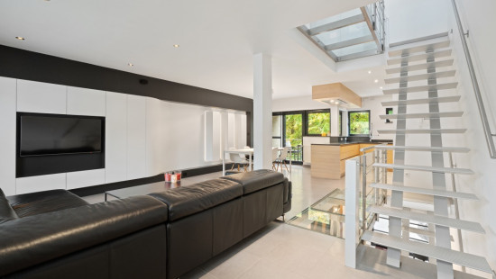
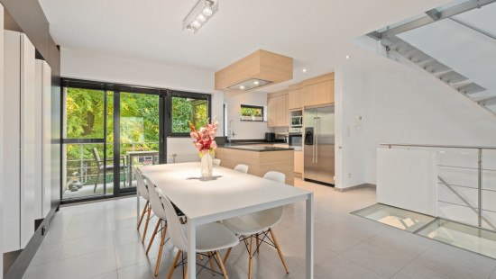
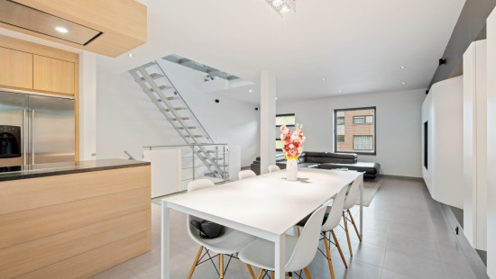
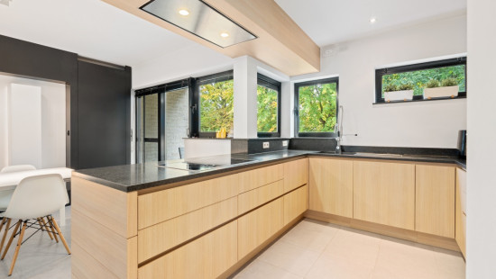
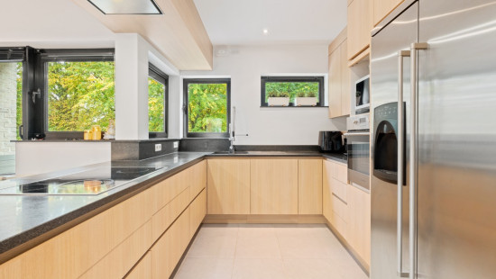
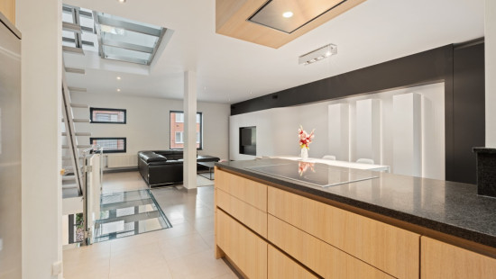
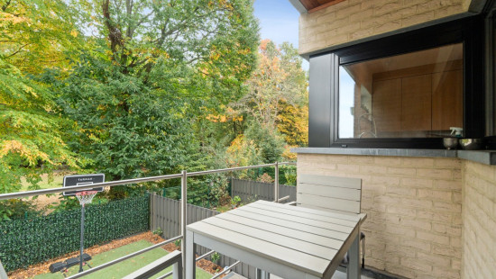
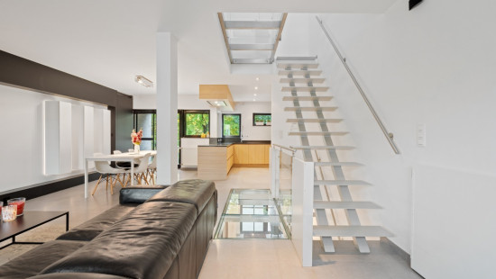
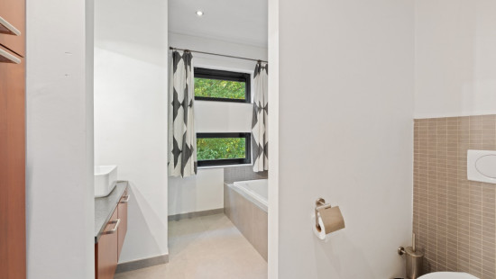
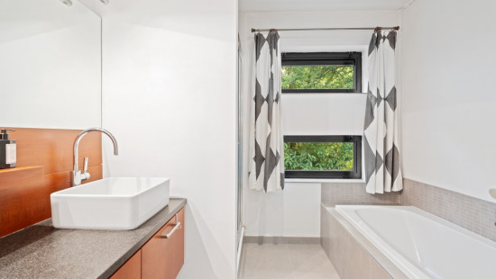
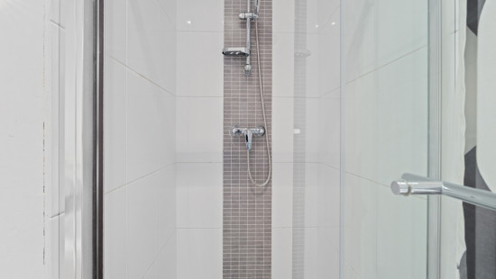
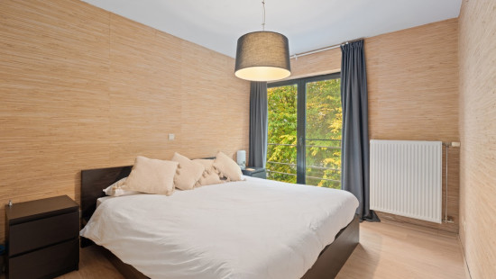
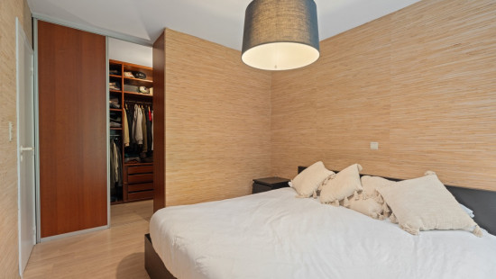
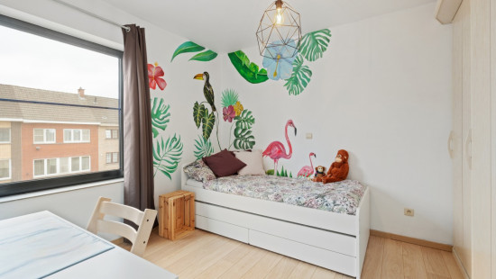
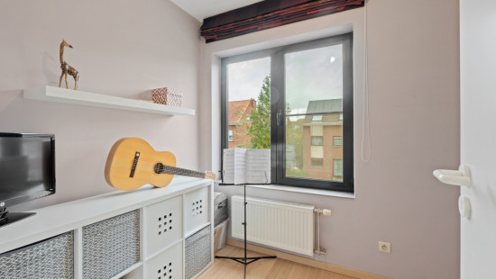
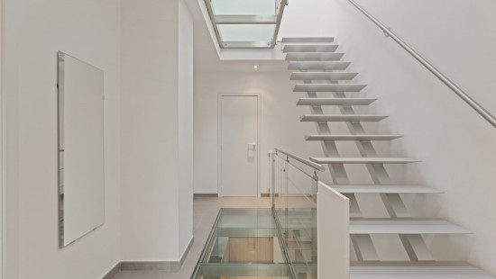
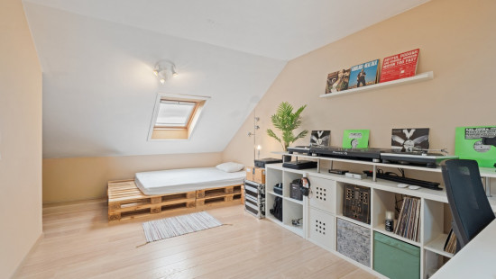
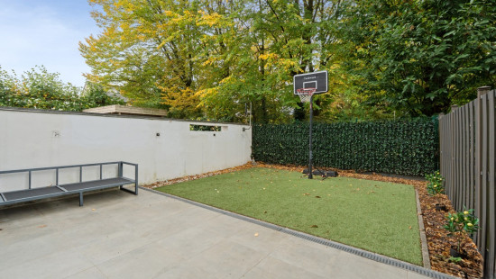
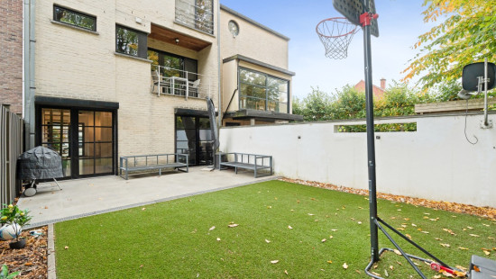
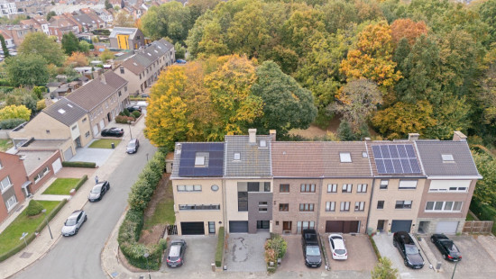
House
2 facades / enclosed building
4 bedrooms
1 bathroom(s)
222 m² habitable sp.
149 m² ground sp.
B
Property code: 1418653
Description of the property
Specifications
Characteristics
General
Habitable area (m²)
222.00m²
Soil area (m²)
149.00m²
Surface type
Brut
Plot orientation
W
Surroundings
Green surroundings
Near school
Close to public transport
Near park
Near railway station
Access roads
Hospital nearby
Taxable income
€1244,00
Heating
Heating type
Central heating
Heating elements
Built-in fireplace
Heating material
Gas
Miscellaneous
Joinery
Aluminium
Double glazing
Isolation
Roof insulation
See energy performance certificate
Warm water
Flow-through system on central heating
Building
Year built
2006
Amount of floors
3
Miscellaneous
Alarm
Lift present
No
Details
Entrance hall
Garage
Toilet
Storage
Dressing room, walk-in closet
Living room, lounge
Dining room
Kitchen
Night hall
Bedroom
Bedroom
Bedroom
Bathroom
Night hall
Bedroom
Technical and legal info
General
Protected heritage
No
Recorded inventory of immovable heritage
No
Energy & electricity
Electrical inspection
Inspection report - compliant
Utilities
Gas
Electricity
Rainwater well
Sewer system connection
City water
Internet
Separate sewage system
Energy performance certificate
Yes
Energy label
B
Certificate number
3701085-res-1
Calculated specific energy consumption
140
Planning information
Urban Planning Permit
Permit issued
Urban Planning Obligation
No
In Inventory of Unexploited Business Premises
No
Subject of a Redesignation Plan
No
Summons
Geen rechterlijke herstelmaatregel of bestuurlijke maatregel opgelegd
Subdivision Permit Issued
No
Pre-emptive Right to Spatial Planning
Yes
Urban destination
Residential area
Flood Area
Property not located in a flood plain/area
P(arcel) Score
klasse A
G(building) Score
klasse A
Renovation Obligation
Niet van toepassing/Non-applicable
In water sensetive area
Niet van toepassing/Non-applicable
Close
