
For sale: renovated house in Vilvoorde
Sold

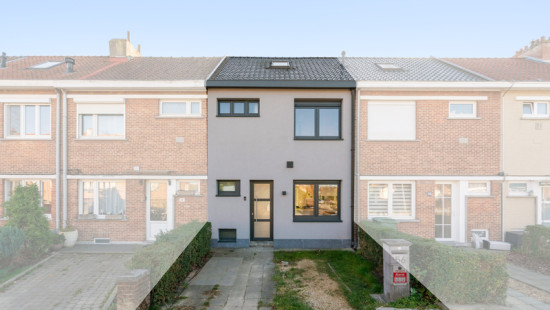
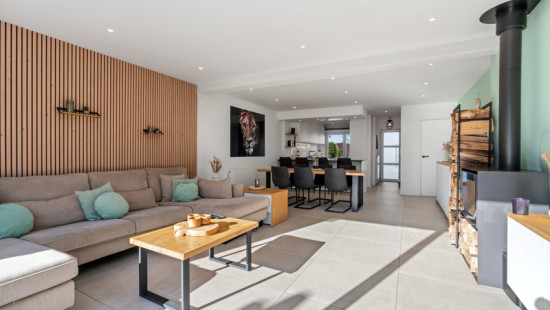
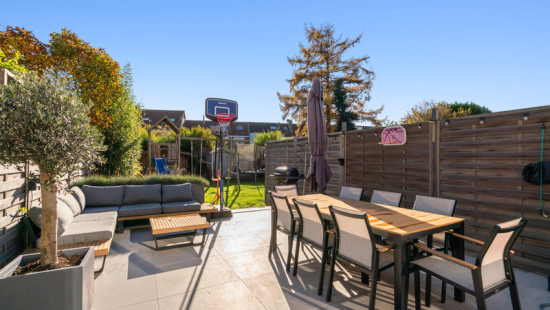
Show +21 photo(s)
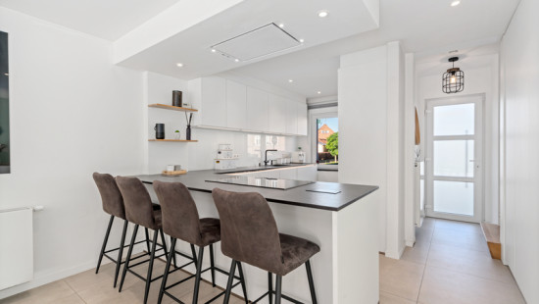
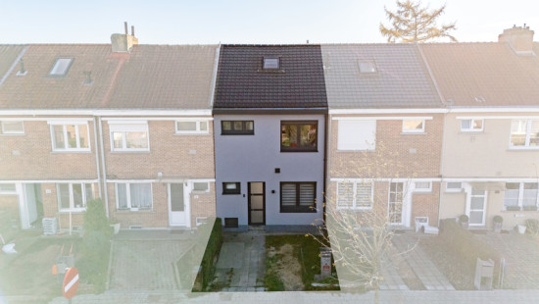
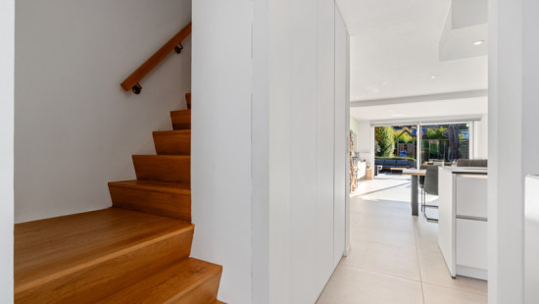
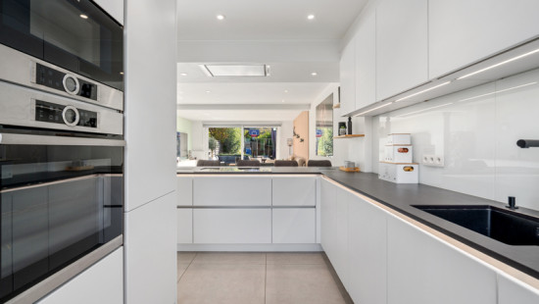
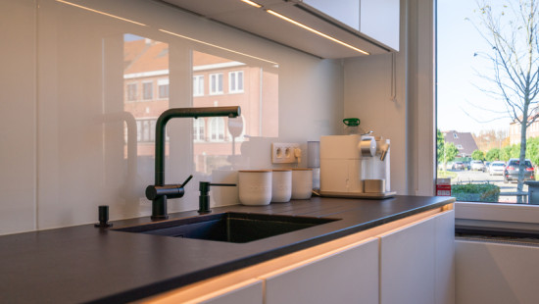
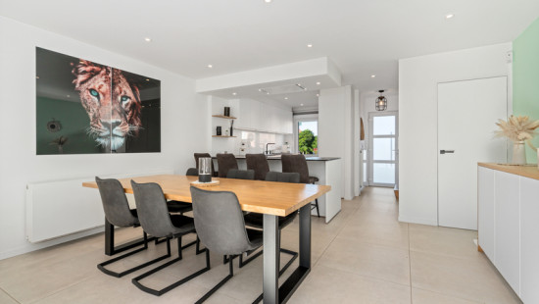
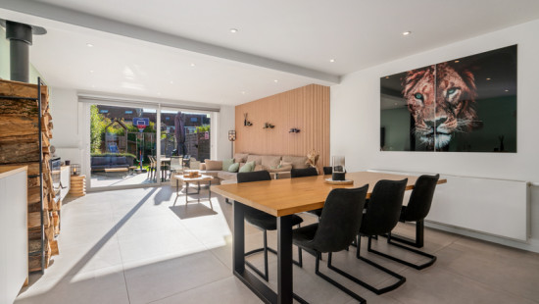
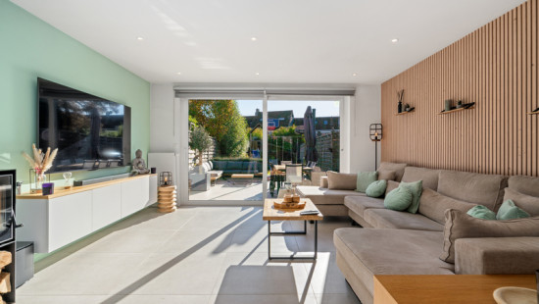
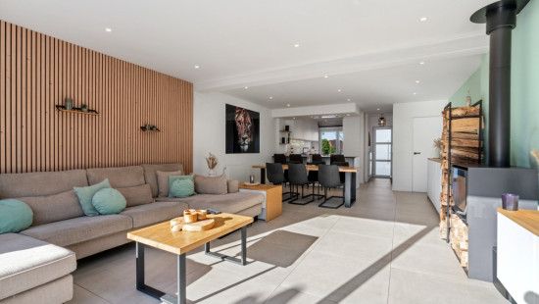
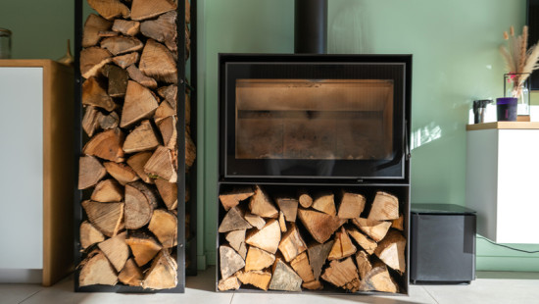
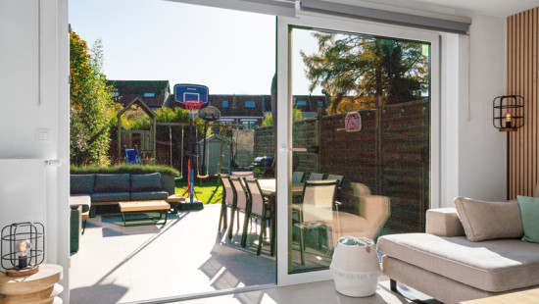
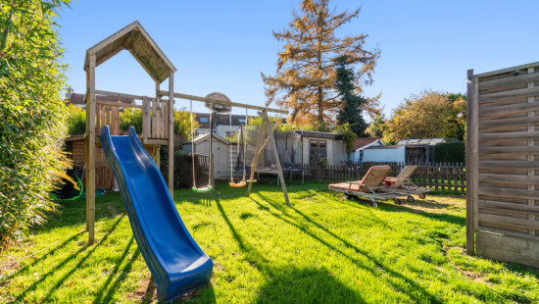
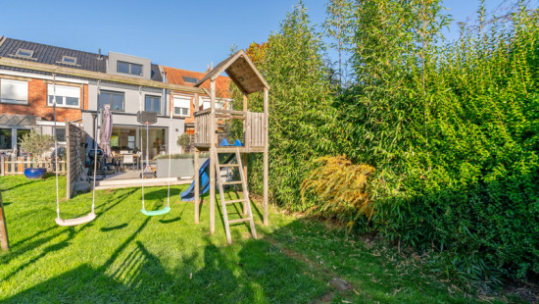
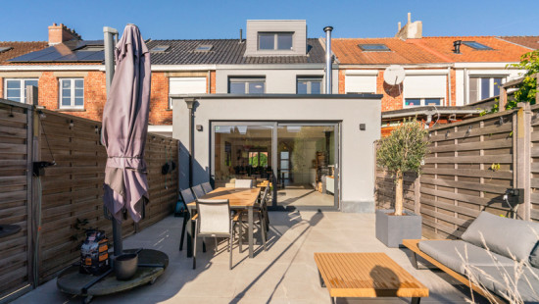
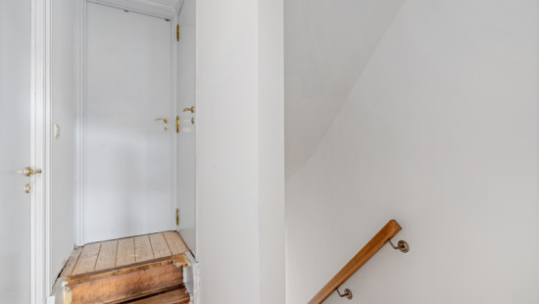
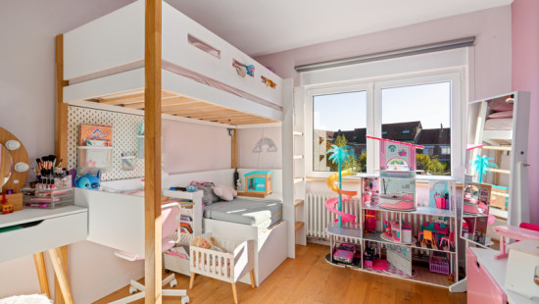
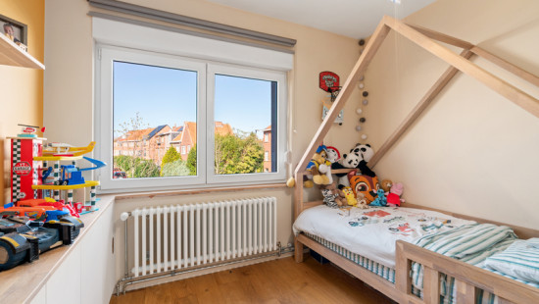
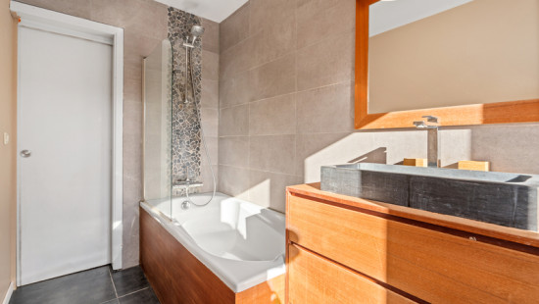
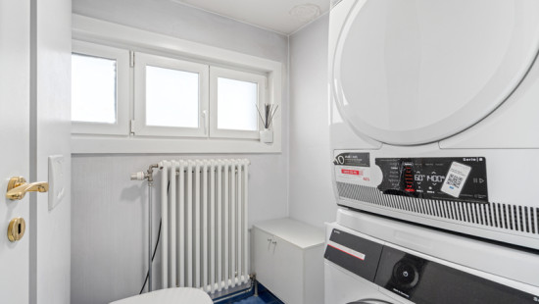
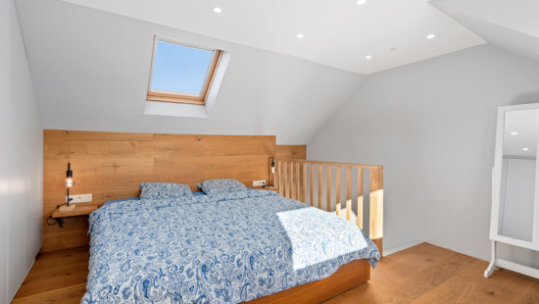
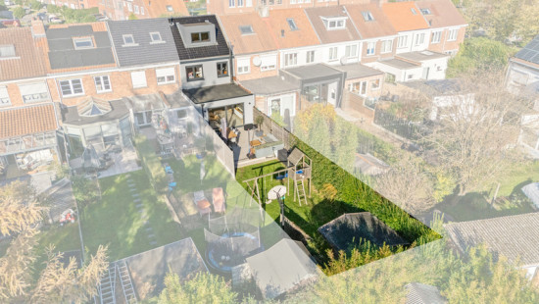
House
2 facades / enclosed building
3 bedrooms
1 bathroom(s)
102 m² habitable sp.
191 m² ground sp.
B
Property code: 1429609
Description of the property
Specifications
Characteristics
General
Habitable area (m²)
102.00m²
Soil area (m²)
191.00m²
Surface type
Brut
Surroundings
Town centre
Near school
Close to public transport
Access roads
Taxable income
€545,00
Available from
Heating
Heating type
Central heating
Heating elements
Stove(s)
Radiators
Heating material
Gas
Miscellaneous
Joinery
PVC
Double glazing
Isolation
Façade insulation
Roof insulation
Warm water
Flow-through system on central heating
Building
Year built
1950
Miscellaneous
Alarm
Lift present
No
Details
Entrance hall
Toilet
Kitchen
Living room, lounge
Terrace
Garden
Stairwell
Storage
Bedroom
Bedroom
Bathroom
Bedroom
Basement
Parking space
Technical and legal info
General
Protected heritage
No
Recorded inventory of immovable heritage
No
Energy & electricity
Electrical inspection
Inspection report - non-compliant
Utilities
Electricity
Sewer system connection
Cable distribution
City water
Energy performance certificate
Yes
Energy label
B
Certificate number
20251107-0003728827-RES-1
Calculated specific energy consumption
198
Planning information
Urban Planning Obligation
Yes
In Inventory of Unexploited Business Premises
No
Subject of a Redesignation Plan
No
Summons
Geen rechterlijke herstelmaatregel of bestuurlijke maatregel opgelegd
Subdivision Permit Issued
No
Pre-emptive Right to Spatial Planning
No
Urban destination
Residential area
Flood Area
Property not located in a flood plain/area
P(arcel) Score
klasse A
G(building) Score
klasse A
Renovation Obligation
Niet van toepassing/Non-applicable
In water sensetive area
Niet van toepassing/Non-applicable
Close
