
Spacious loft with 2 terraces for sale in Vilvoorde
€ 475 000
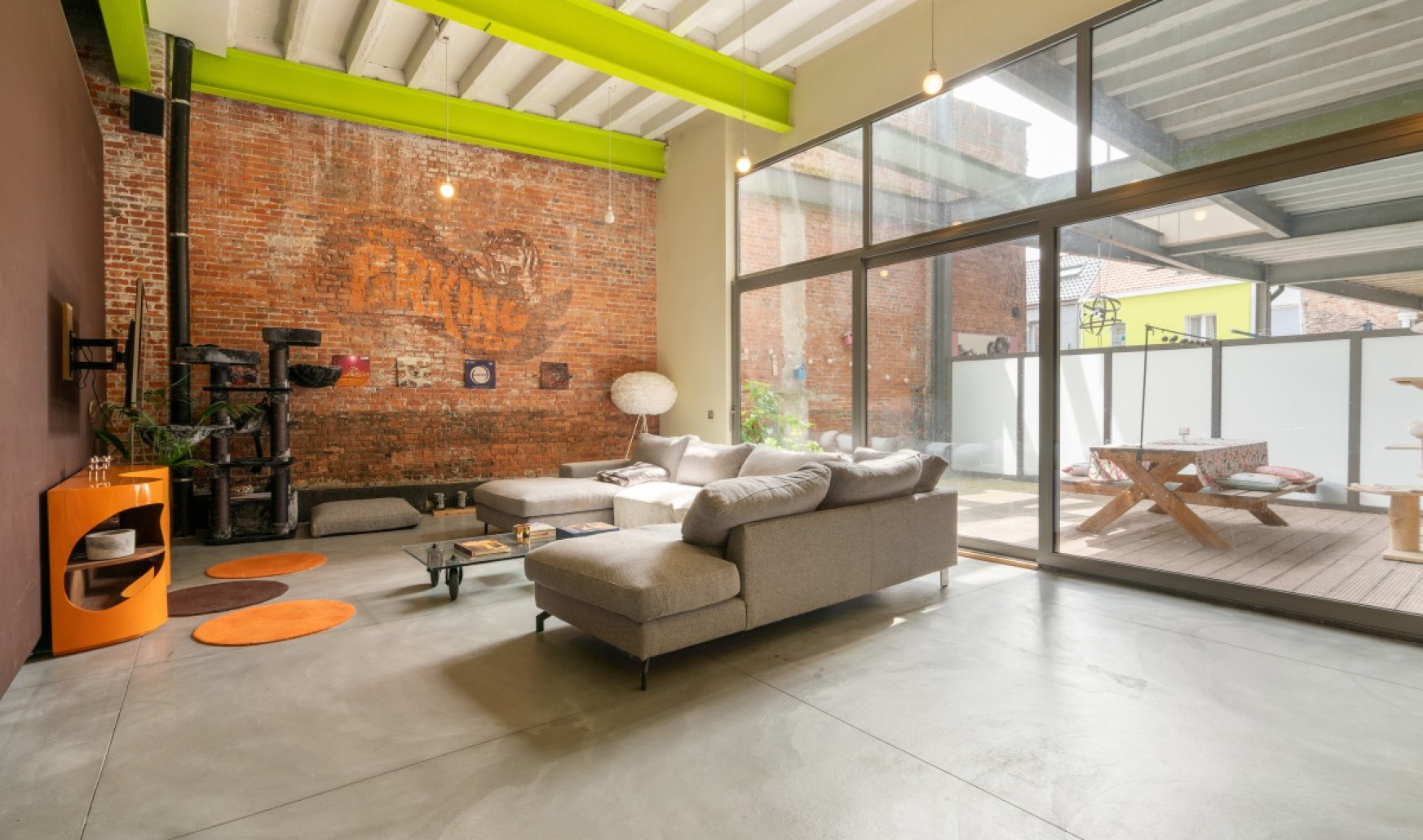
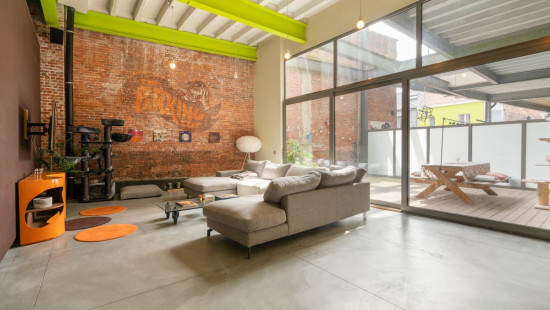
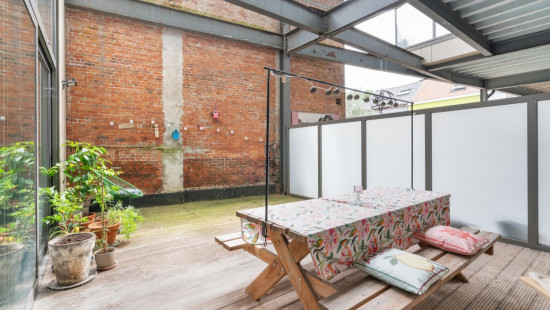
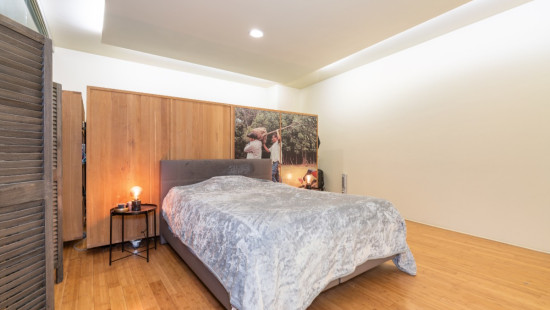
Show +26 photo(s)
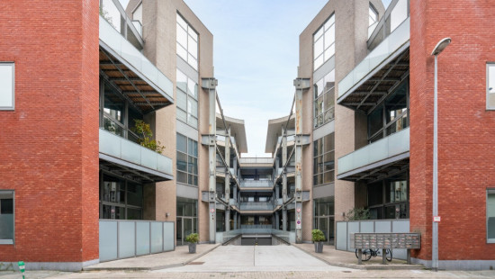
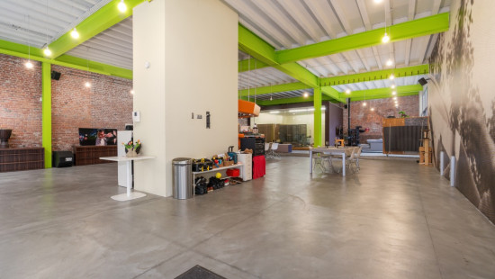
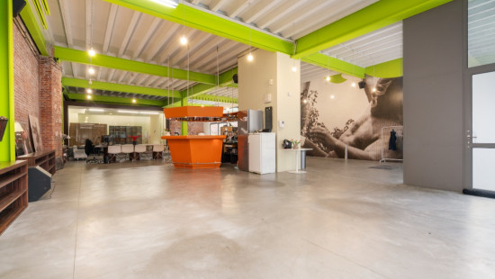
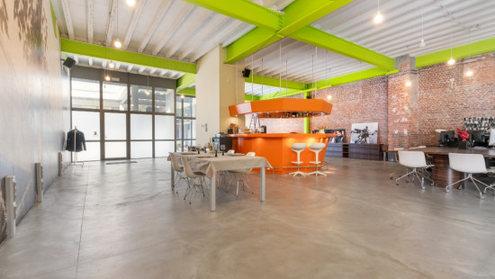
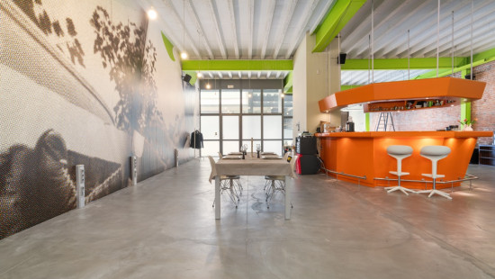
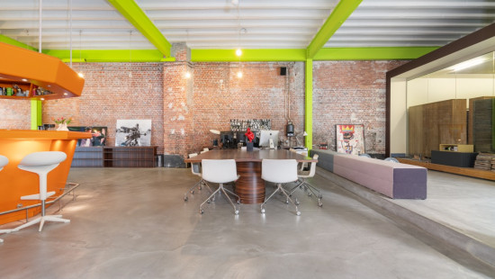
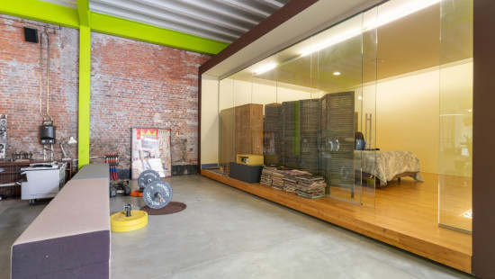
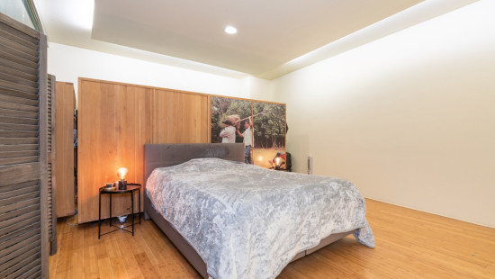
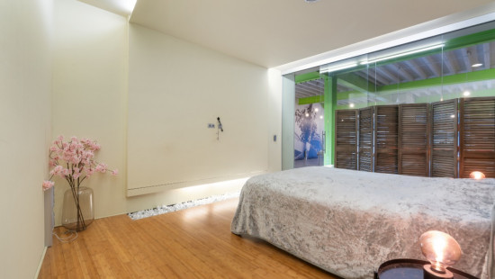
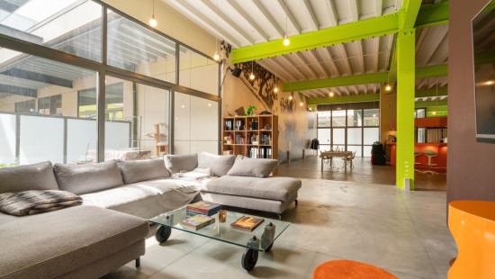
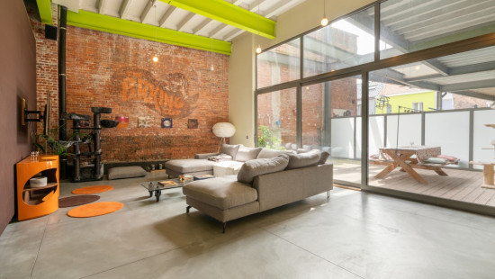
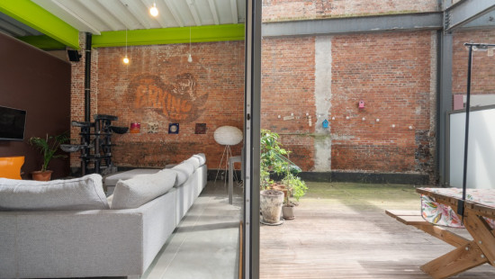
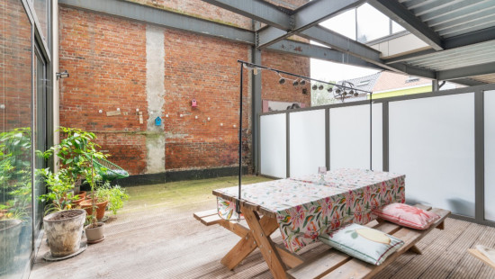
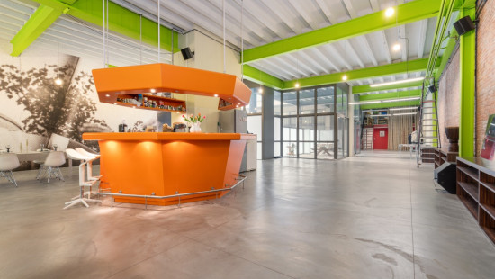
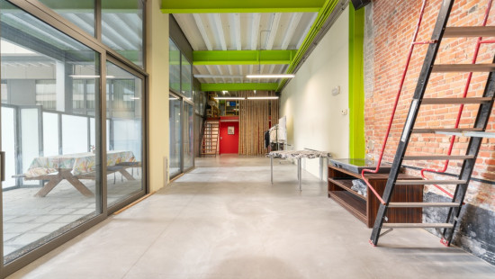
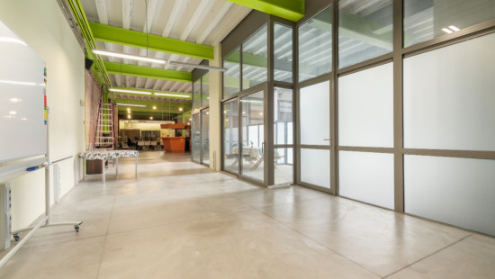
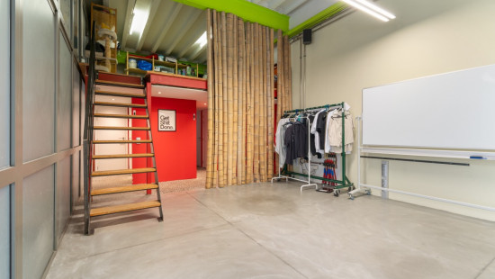
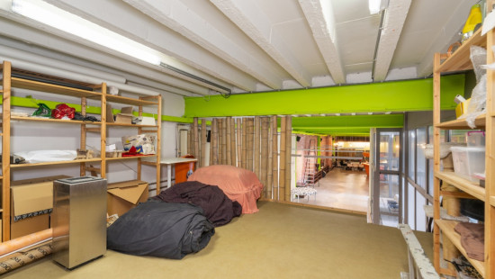
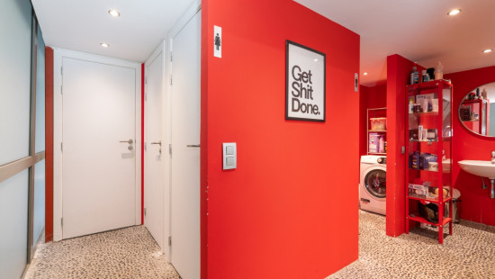
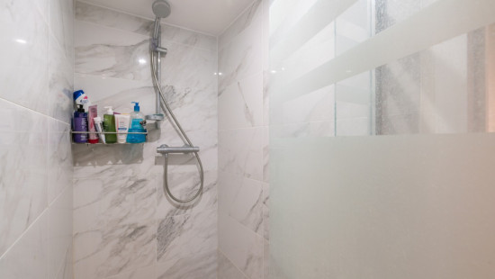
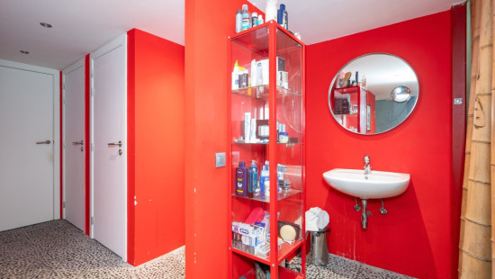
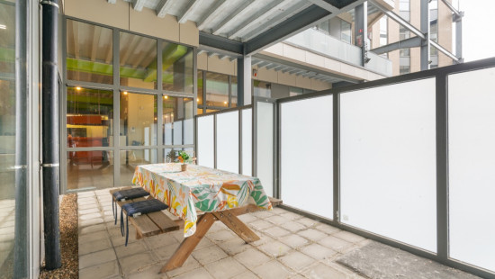
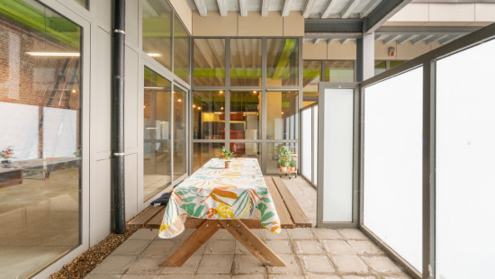
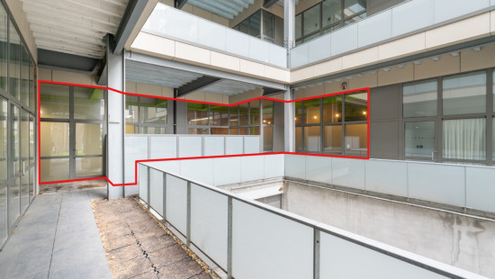
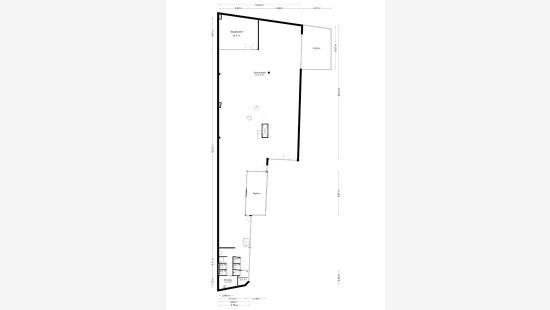
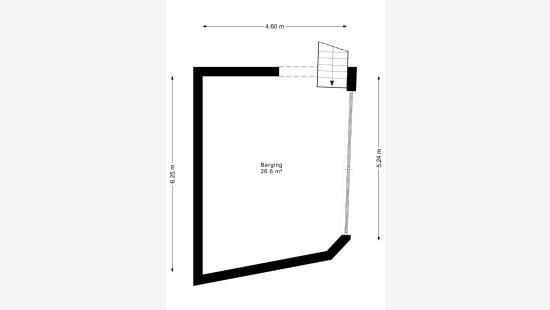
Flat, apartment
2 facades / enclosed building
2 bedrooms (4 possible)
1 bathroom(s)
400 m² habitable sp.
0 m² ground sp.
C
Property code: 1394865
Description of the property
Invest in real estate
This property is also suitable as an investment. Use our simulator to calculate your return on investment or contact us.
Specifications
Characteristics
General
Habitable area (m²)
400.00m²
Soil area (m²)
0.00m²
Surface type
Brut
Plot orientation
South-West
Surroundings
Centre
Near school
Close to public transport
Near park
Near railway station
Hospital nearby
Description of common charges
Onderhoudscontracten brandveiligheid - Brandblustoestellen - Camerabewaking - Schoonmaak gebouw - Ramenwas - Huisvuil / PMD / papier en glas - Onderhoud terassen - Onderhoud daken - water en elektriciteit algemene delen - brandverzekering - erelonen syndici - ...
Heating
Heating type
Central heating
Individual heating
Heating elements
Underfloor heating
Heating material
Gas
Miscellaneous
Joinery
Aluminium
Double glazing
Super-insulating high-efficiency glass
Isolation
Roof
Floor slab
Glazing
Wall
Warm water
Electric boiler
Building
Year built
2006
Floor
0
Amount of floors
3
Lift present
Yes
Details
Living room, lounge
Bedroom
Terrace
Bathroom
Toilet
Toilet
Toilet
Toilet
Storage
Bedroom
Terrace
Technical and legal info
General
Protected heritage
No
Recorded inventory of immovable heritage
Yes
Energy & electricity
Electrical inspection
Inspection report - non-compliant
Utilities
Gas
Electricity
Sewer system connection
City water
Electricity individual
Energy performance certificate
Yes
Energy label
C
Certificate number
20220421-0002587656-RES-1
Calculated specific energy consumption
209
Planning information
Urban Planning Permit
Property built before 1962
Urban Planning Obligation
No
In Inventory of Unexploited Business Premises
No
Subject of a Redesignation Plan
No
Summons
Geen rechterlijke herstelmaatregel of bestuurlijke maatregel opgelegd
Subdivision Permit Issued
No
Pre-emptive Right to Spatial Planning
No
Urban destination
Residential area
Flood Area
Property not located in a flood plain/area
P(arcel) Score
klasse B
G(building) Score
klasse B
Renovation Obligation
Niet van toepassing/Non-applicable
In water sensetive area
Niet van toepassing/Non-applicable
Close
