
Commercial property with residence for sale in Vilvoorde
Starting from € 349 000
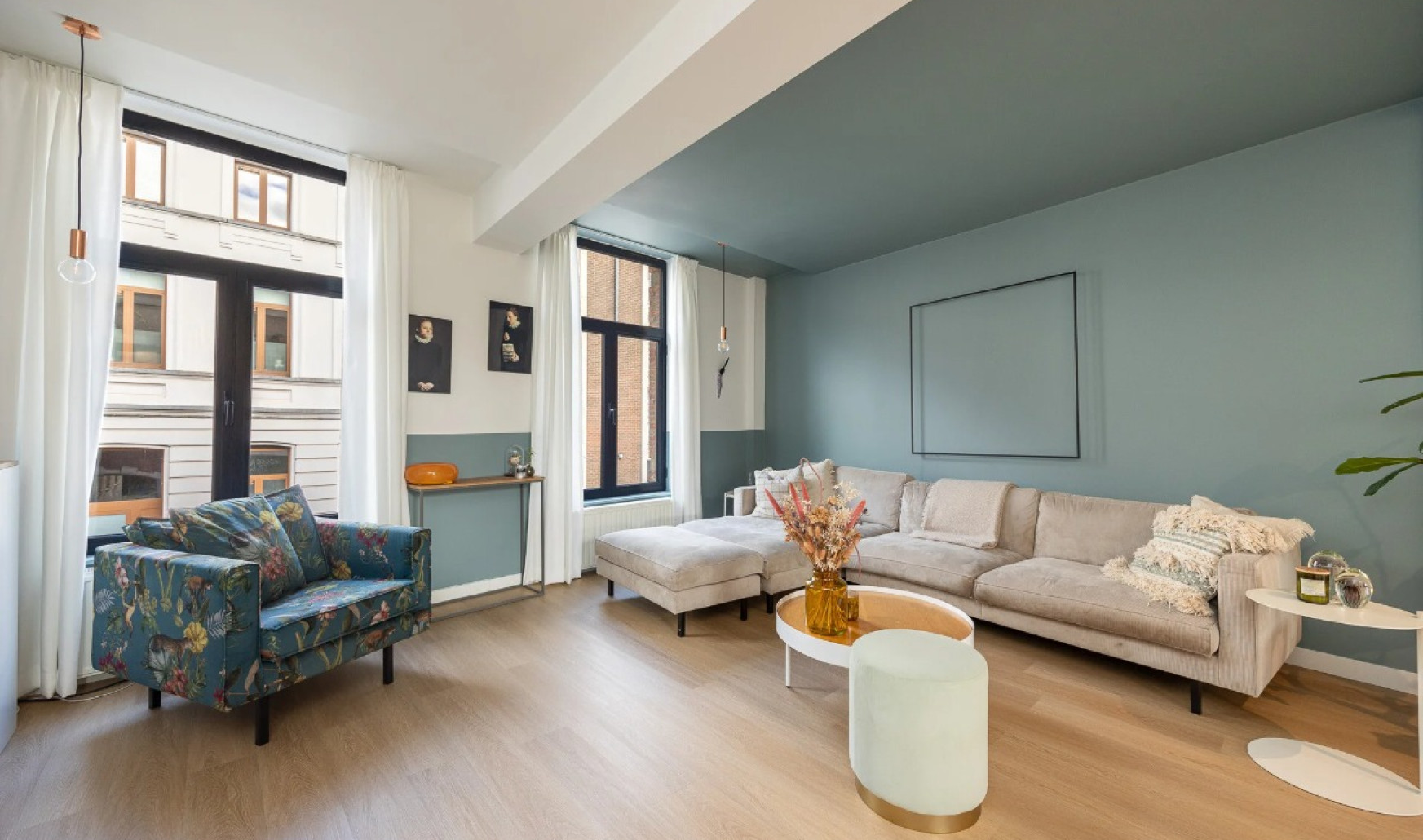
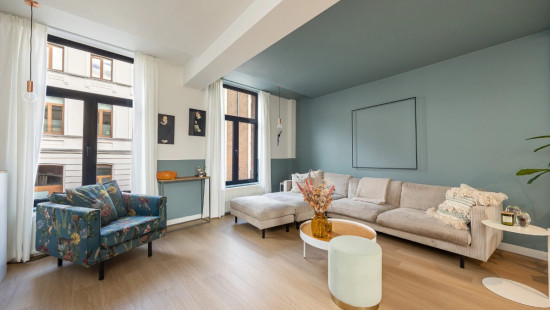
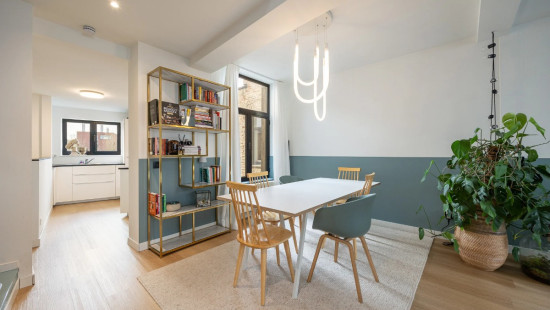
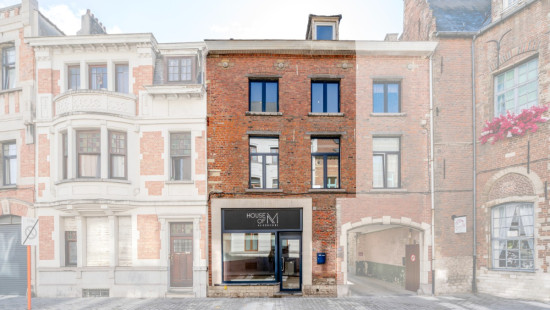
Show +26 photo(s)
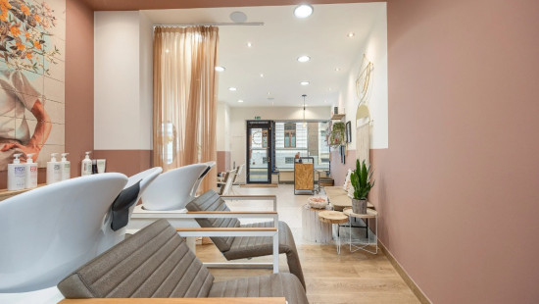
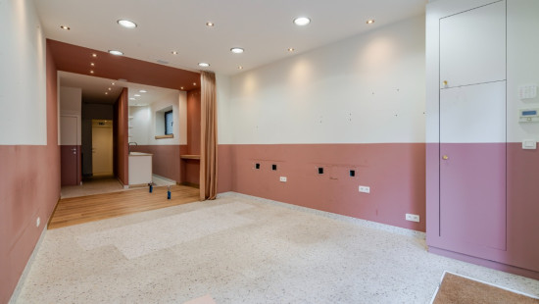
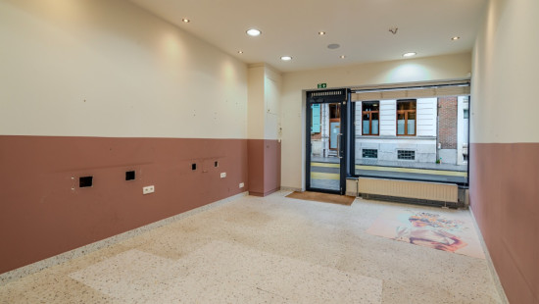
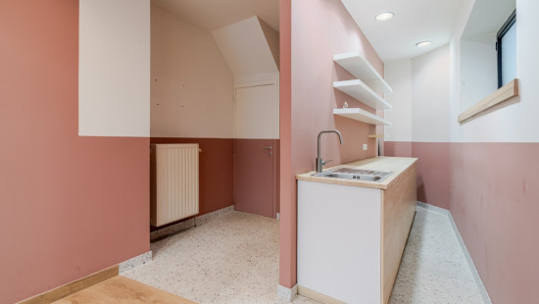
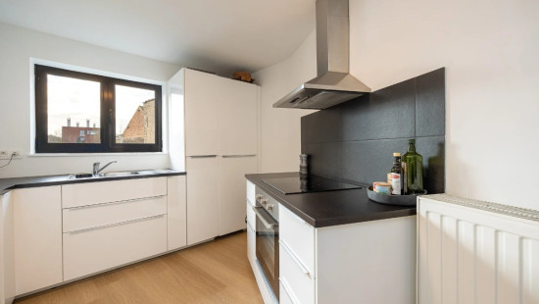
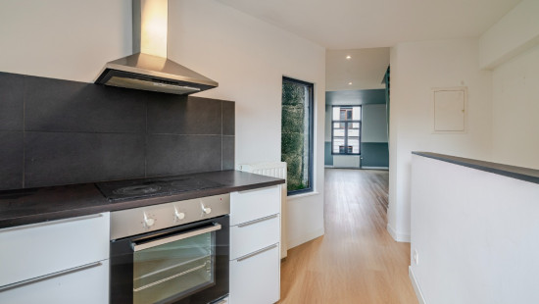
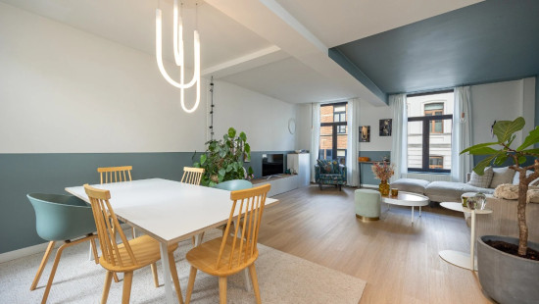
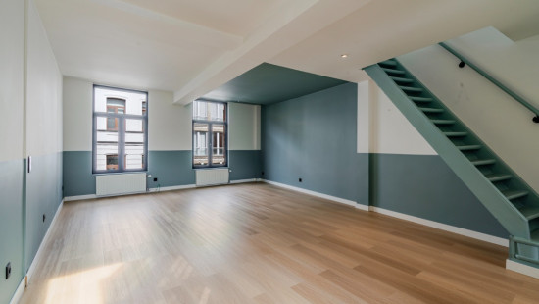
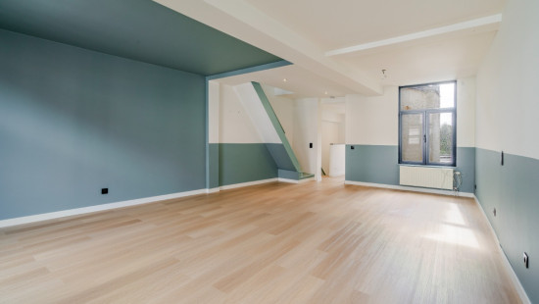
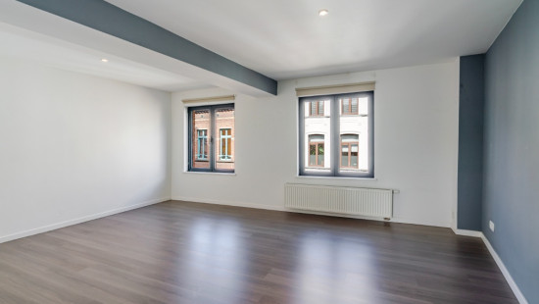
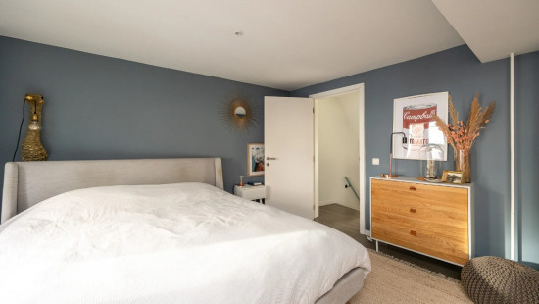
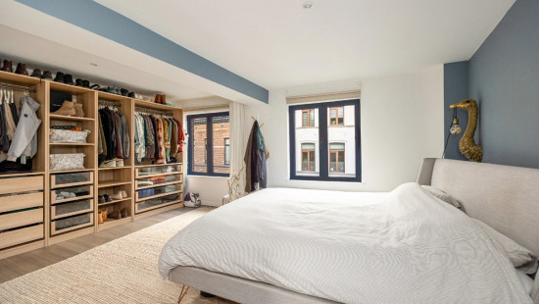
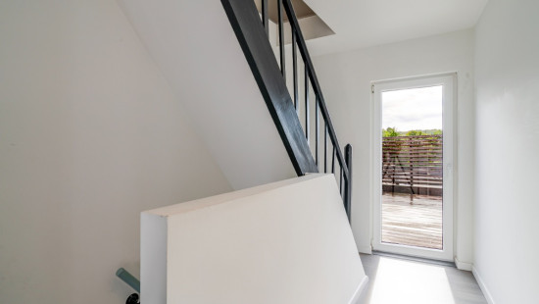
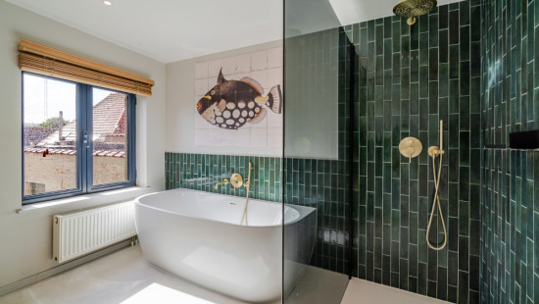
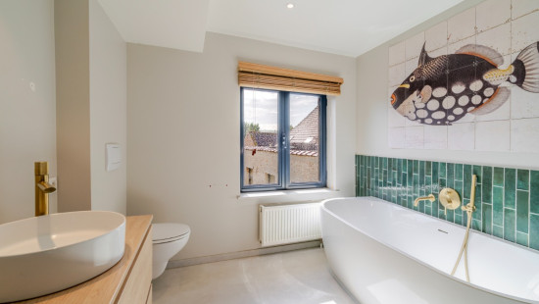
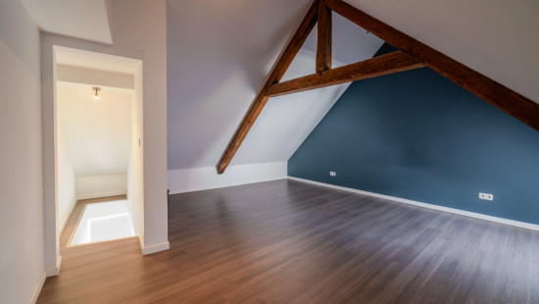
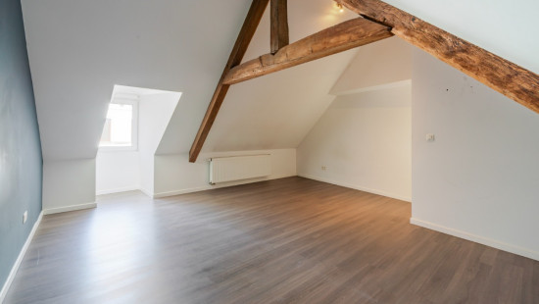
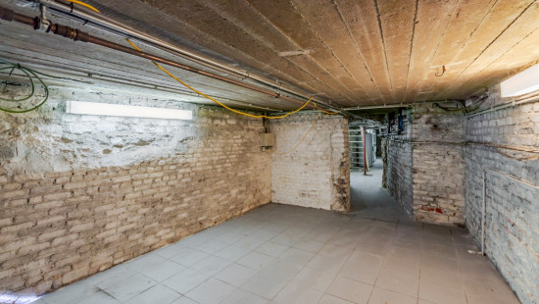
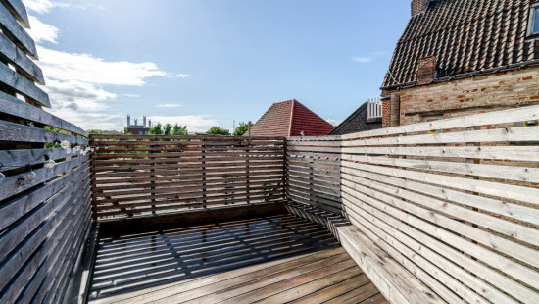
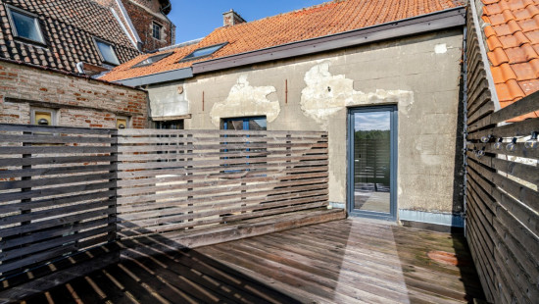
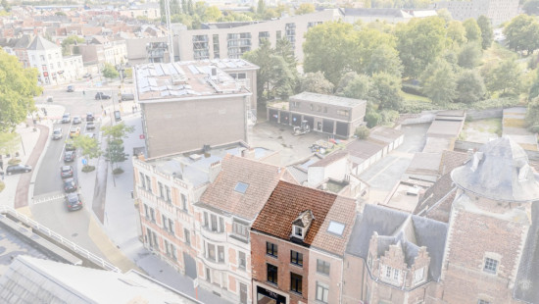
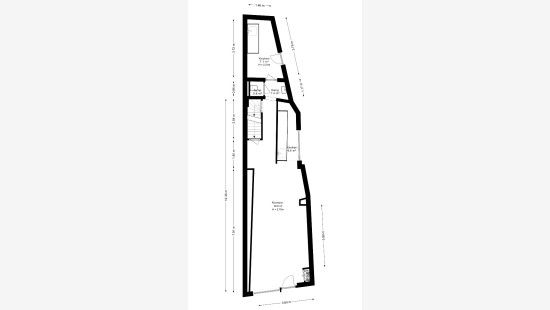
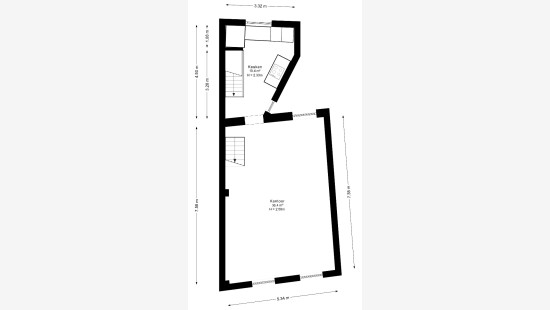
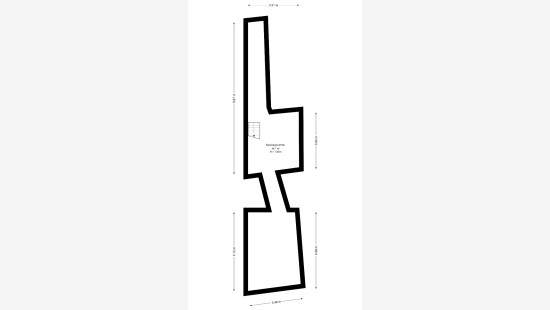
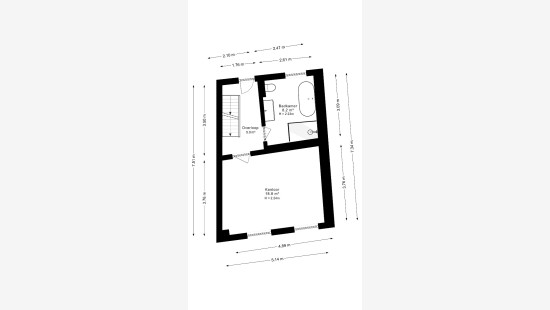
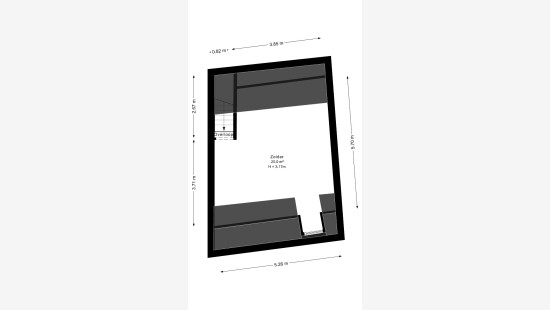
Commercial property
2 facades / enclosed building
2 bedrooms (3 possible)
1 bathroom(s)
190 m² habitable sp.
64 m² ground sp.
E
Property code: 1403642
Description of the property
Invest in real estate
This property is also suitable as an investment. Use our simulator to calculate your return on investment or contact us.
Specifications
Characteristics
General
Habitable area (m²)
190.00m²
Soil area (m²)
64.00m²
Surface type
Brut
Orientation frontage
North-East
Surroundings
Centre
Park
Near school
Close to public transport
Near park
Access roads
Taxable income
€1046,00
Current yield
0
Heating
Heating type
Central heating
Heating elements
Radiators
Heating material
Gas
Miscellaneous
Joinery
Double glazing
Isolation
Roof insulation
Warm water
Flow-through system on central heating
Building
Year built
from 1850 to 1874
Amount of floors
5
Lift present
No
Details
Basement
Commercial premises
Kitchen
Living room, lounge
Kitchen
Bathroom
Bedroom
Terrace
Bedroom
Toilet
Technical and legal info
General
Protected heritage
Yes
Recorded inventory of immovable heritage
No
Energy & electricity
Electrical inspection
Inspection report - compliant
Utilities
Gas
Sewer system connection
Cable distribution
City water
Energy performance certificate
Yes
Energy label
E
Certificate number
20241210-0003474163-RES-1
Planning information
Urban Planning Permit
Permit issued
Urban Planning Obligation
Yes
In Inventory of Unexploited Business Premises
No
Subject of a Redesignation Plan
No
Summons
Geen rechterlijke herstelmaatregel of bestuurlijke maatregel opgelegd
Subdivision Permit Issued
No
Pre-emptive Right to Spatial Planning
No
Urban destination
Residential area
Flood Area
Property not located in a flood plain/area
P(arcel) Score
klasse D
G(building) Score
klasse D
Renovation Obligation
Van toepassing/Applicable
In water sensetive area
Niet van toepassing/Non-applicable
Close
