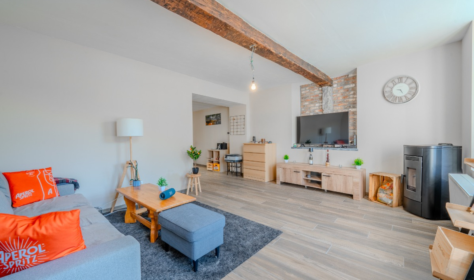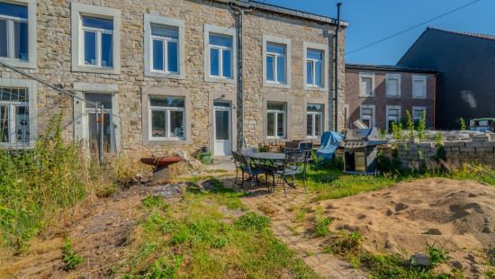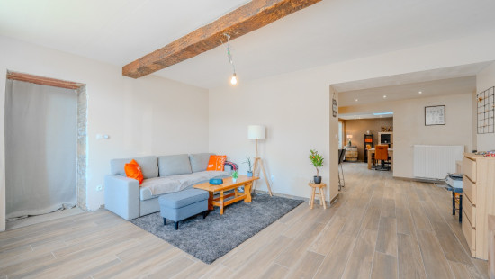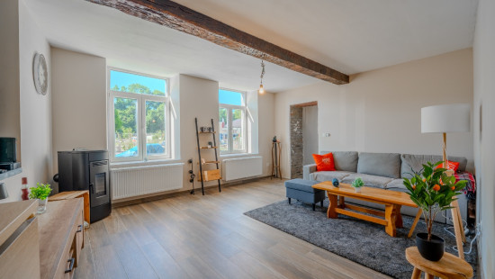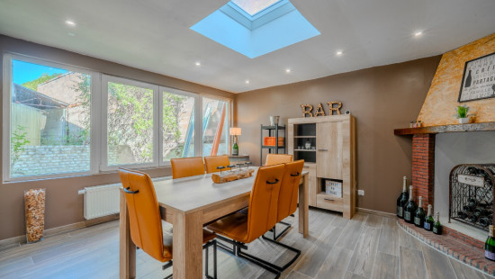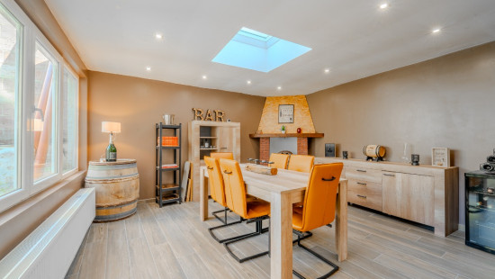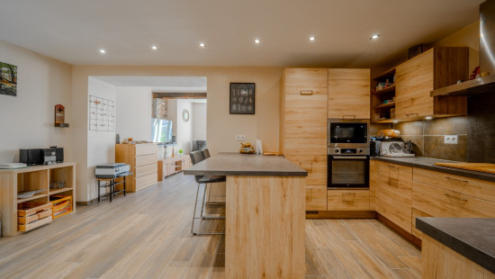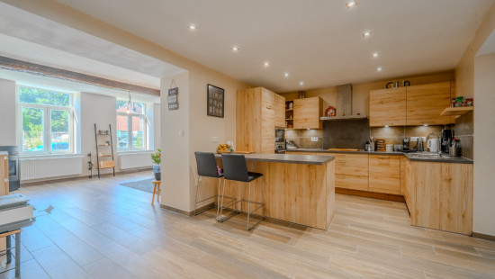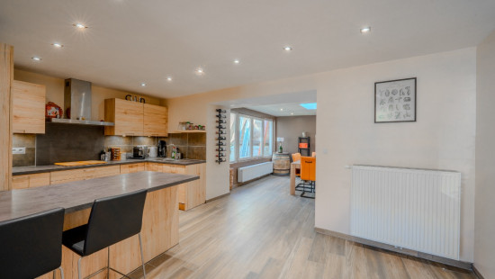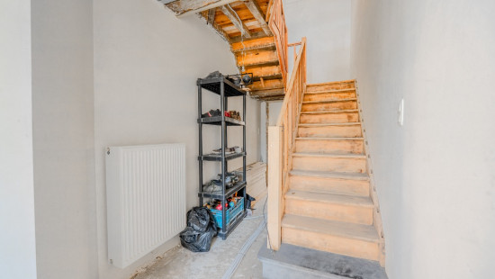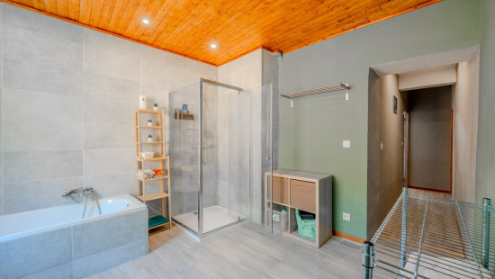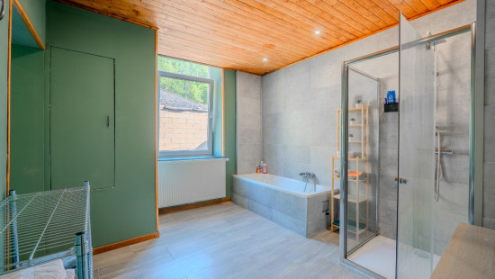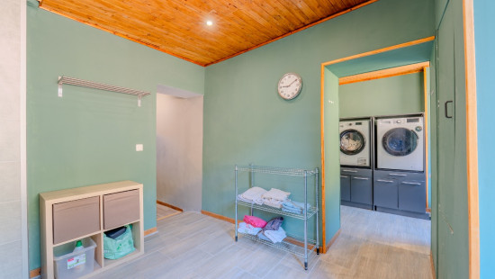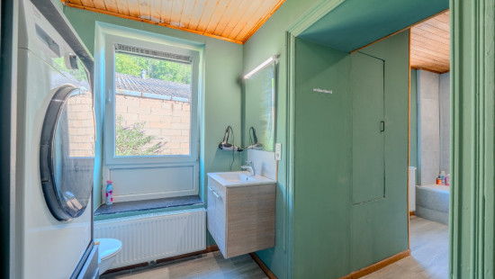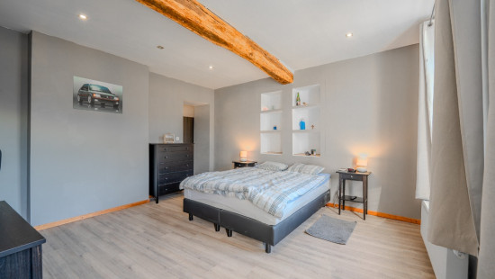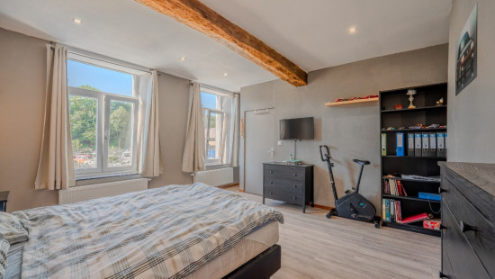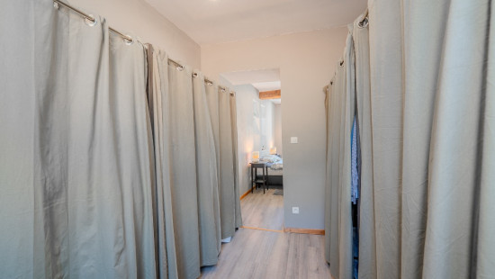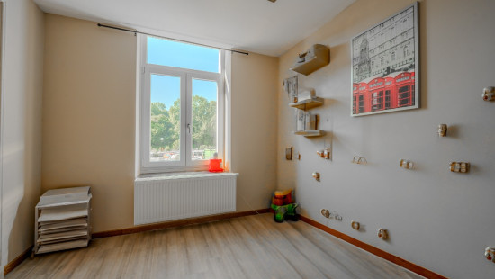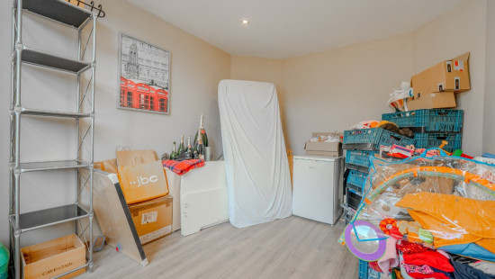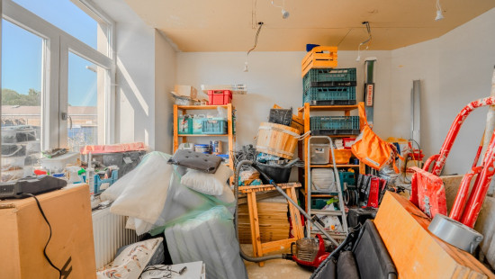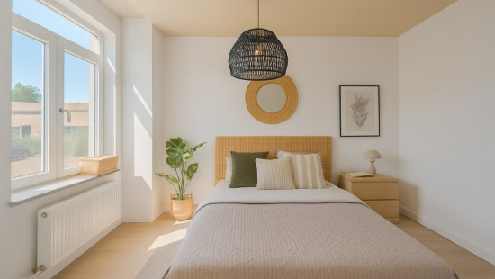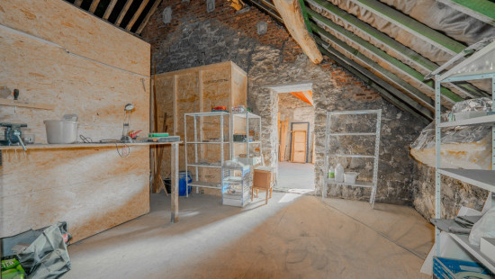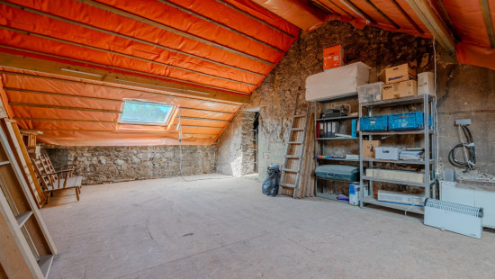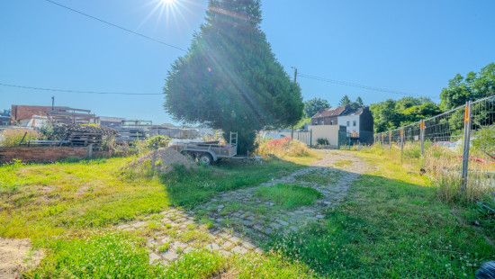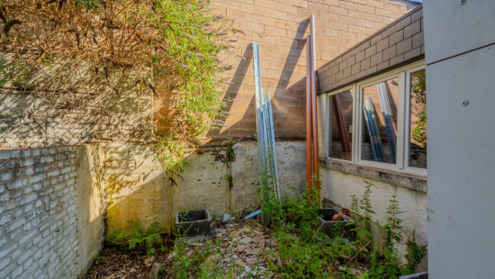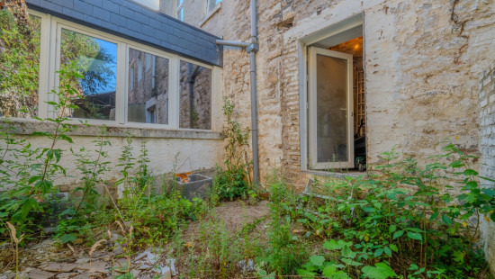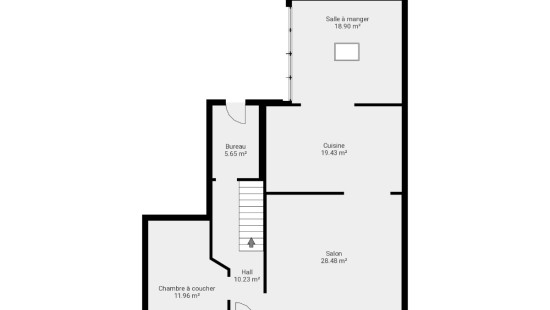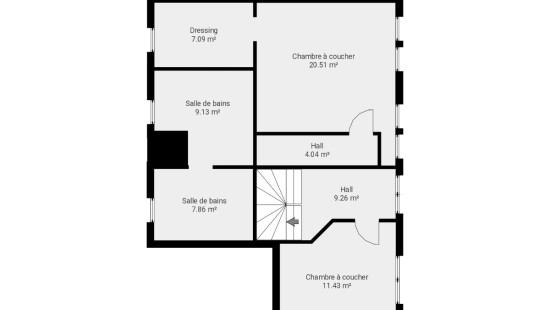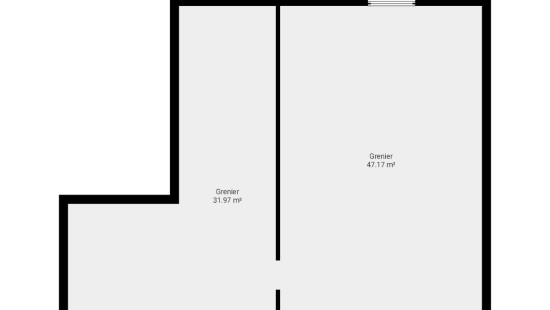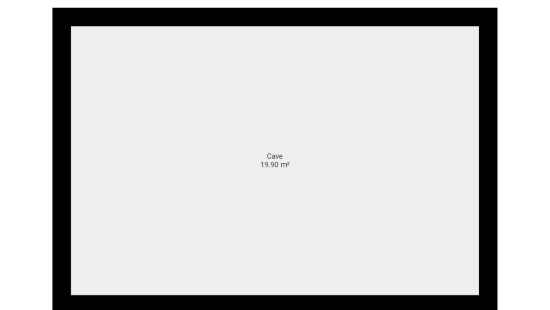
House
2 facades / enclosed building
3 bedrooms
1 bathroom(s)
141 m² habitable sp.
380 m² ground sp.
Property code: 1385508
Description of the property
Specifications
Characteristics
General
Habitable area (m²)
141.00m²
Soil area (m²)
380.00m²
Surface type
Net
Surroundings
Near school
Close to public transport
Heating
Heating type
Central heating
Heating elements
Radiators with thermostatic valve
Condensing boiler
Pelletkachel
Heating material
Gas
Miscellaneous
Joinery
PVC
Double glazing
Isolation
Roof
Warm water
Water heater on central heating
Building
Lift present
No
Details
Living room, lounge
Kitchen
Dining room
Office
Bedroom
Dressing room, walk-in closet
Bathroom
Hall
Hall
Bedroom
Bedroom
Attic
Attic
Technical and legal info
General
Protected heritage
No
Recorded inventory of immovable heritage
No
Energy & electricity
Utilities
Gas
Sewer system connection
Cable distribution
City water
Telephone
Energy performance certificate
Yes
Energy label
C
Certificate number
20250703030187
Calculated specific energy consumption
197
Calculated total energy consumption
62530
Planning information
Urban Planning Permit
No permit issued
Urban Planning Obligation
No
In Inventory of Unexploited Business Premises
No
Subject of a Redesignation Plan
No
Subdivision Permit Issued
No
Pre-emptive Right to Spatial Planning
No
Flood Area
Property not located in a flood plain/area
Renovation Obligation
Niet van toepassing/Non-applicable
In water sensetive area
Niet van toepassing/Non-applicable
Close

