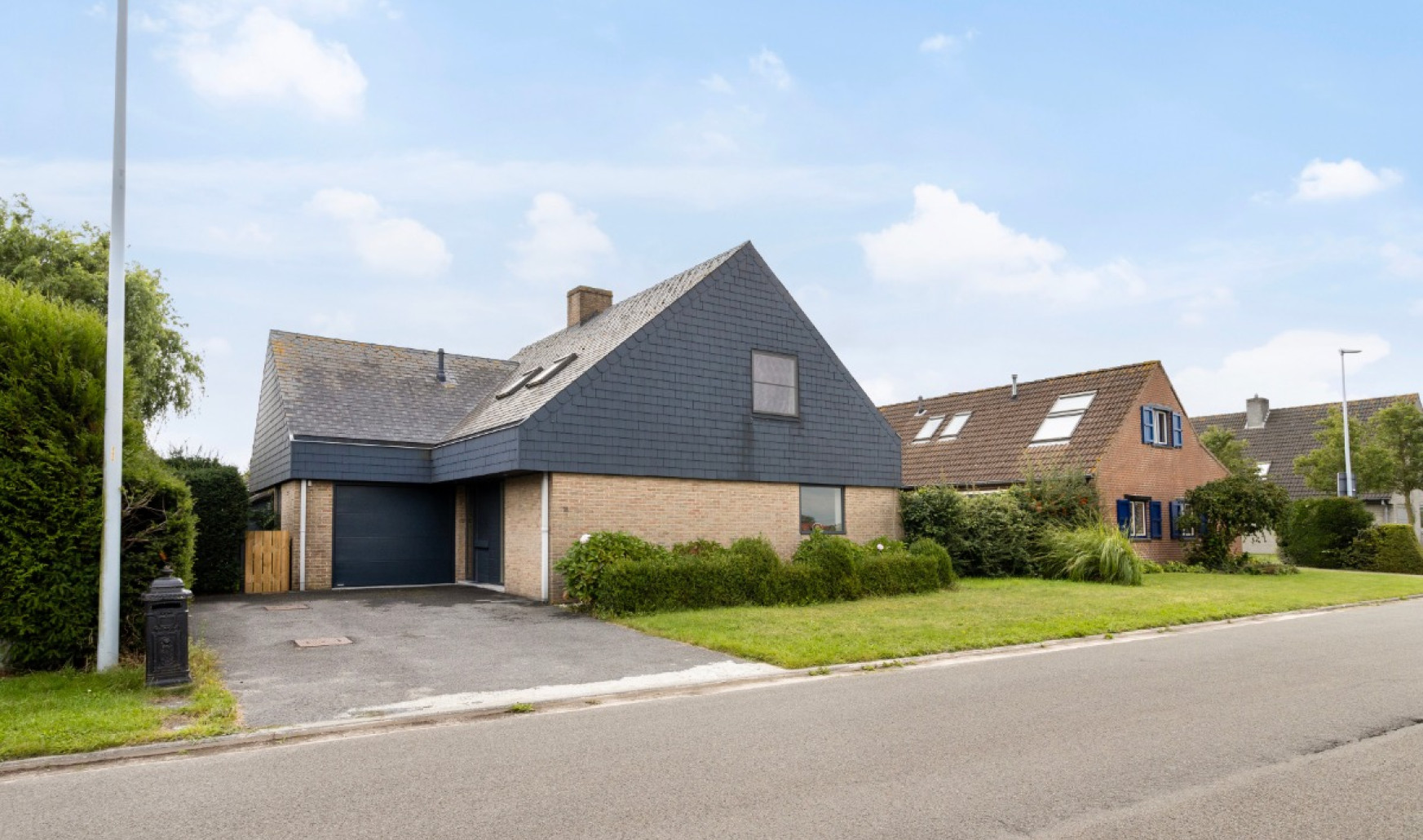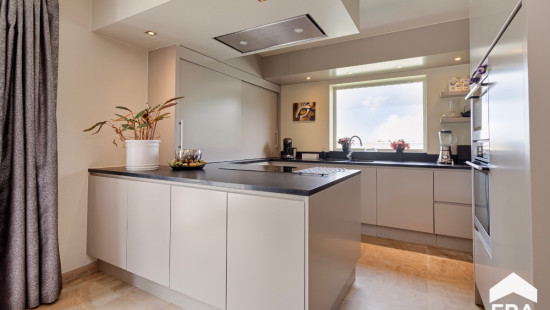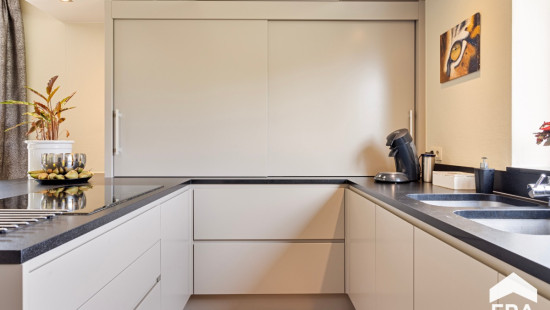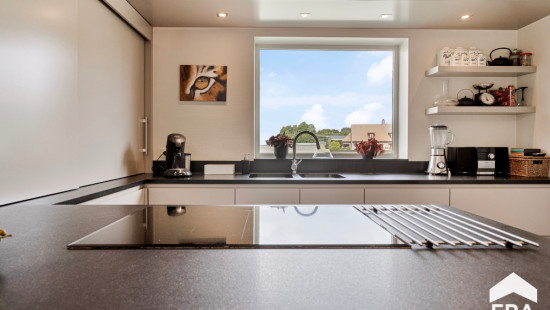
Energy-efficient villa located in a popular location
€ 599 000
House
Detached / open construction
5 bedrooms
1 bathroom(s)
270 m² habitable sp.
512 m² ground sp.
A
Property code: 1265983
Description of the property
Specifications
Characteristics
General
Habitable area (m²)
270.00m²
Soil area (m²)
512.00m²
Surface type
Bruto
Surroundings
Green surroundings
Residential
Rural
Unobstructed view
Access roads
Taxable income
€1155,00
Heating
Heating type
Central heating
Individual heating
Heating elements
Stove(s)
Underfloor heating
Direct heating
Heating material
Wood
Electricity
Heat pump (air)
Miscellaneous
Joinery
Aluminium
Wood
Double glazing
Triple glazing
Super-insulating high-efficiency glass
Isolation
Roof
Glazing
Detailed information on request
Attic slab
Warm water
Electric boiler
Heat pump
Building
Year built
1985
Lift present
No
Details
Office
Kitchen
Storage
Dining room
Living room, lounge
Entrance hall
Toilet
Bedroom
Bedroom
Bedroom
Bedroom
Bathroom
Night hall
Garage
Parking space
Parking space
Bedroom
Garden
Terrace
Technical and legal info
General
Protected heritage
No
Recorded inventory of immovable heritage
No
Energy & electricity
Electrical inspection
Inspection report - compliant
Utilities
Electricity
Septic tank
Rainwater well
Sewer system connection
City water
Telephone
Internet
Energy label
A
Calculated specific energy consumption
77
Planning information
Urban Planning Permit
No permit issued
Urban Planning Obligation
No
In Inventory of Unexploited Business Premises
No
Subject of a Redesignation Plan
No
Subdivision Permit Issued
No
Pre-emptive Right to Spatial Planning
No
Urban destination
Residential extension area
Flood Area
Property not located in a flood plain/area
P(arcel) Score
klasse A
G(building) Score
klasse A
Renovation Obligation
Niet van toepassing/Non-applicable
Close
Interested?



