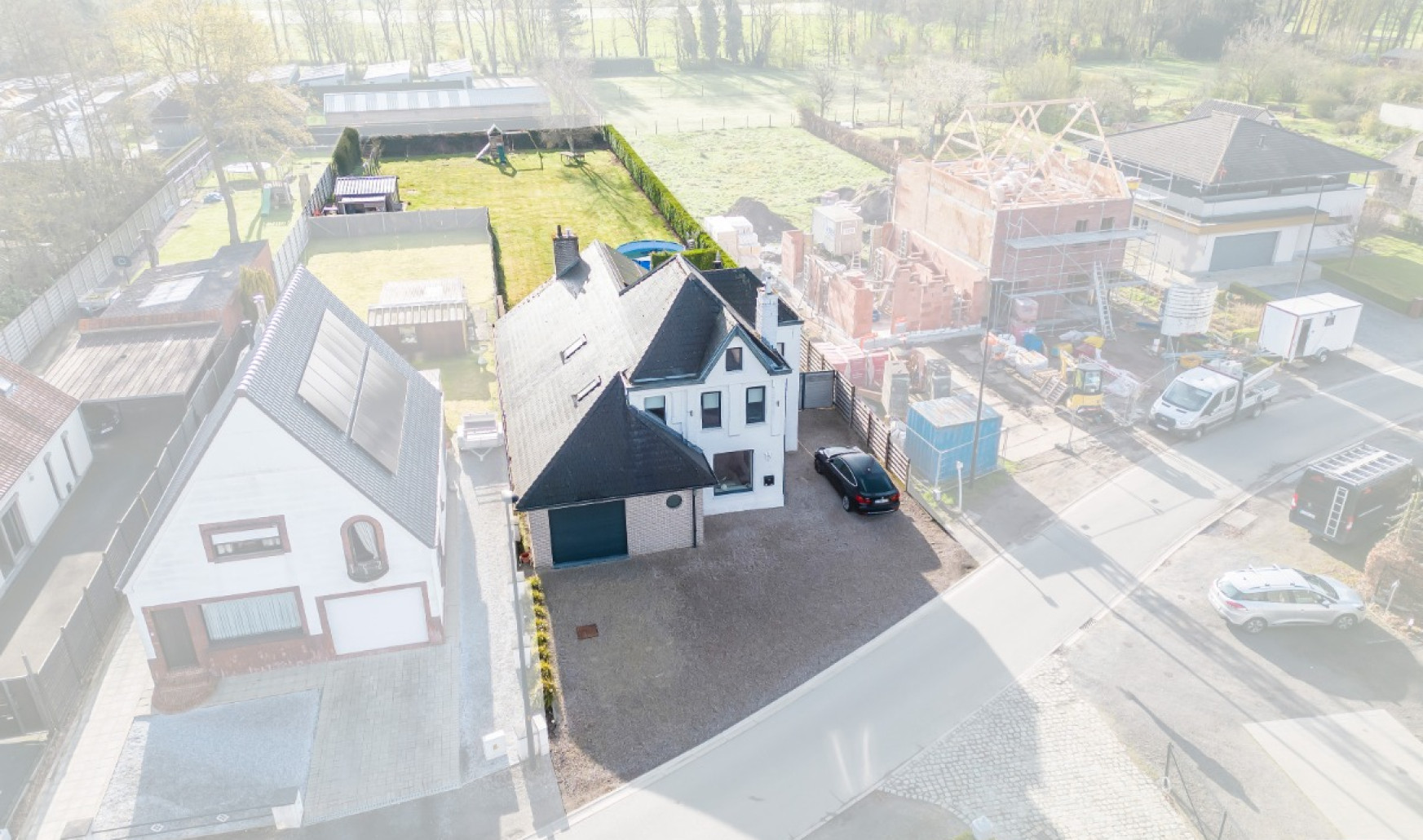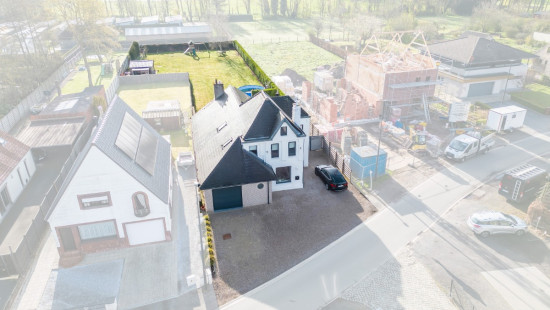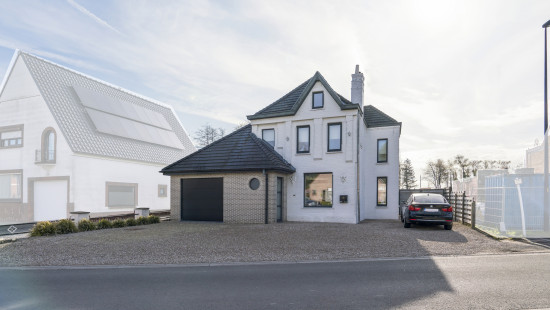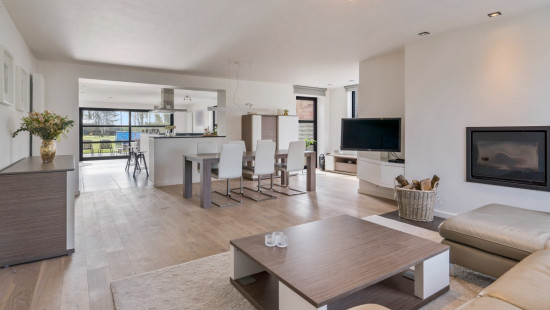
House
Detached / open construction
3 bedrooms
1 bathroom(s)
250 m² habitable sp.
1,458 m² ground sp.
B
Property code: 1127778
Specifications
Characteristics
General
Habitable area (m²)
250.00m²
Soil area (m²)
1458.00m²
Surface type
Bruto
Plot orientation
East
Orientation frontage
West
Surroundings
Green surroundings
Near school
Close to public transport
Unobstructed view
Taxable income
€593,00
Heating
Heating type
Central heating
Individual heating
Heating elements
Stove(s)
Radiators
Heating material
Wood
Solar panels
Gas
Miscellaneous
Joinery
Aluminium
Wood
Super-insulating high-efficiency glass
Isolation
Cavity insulation
Glazing
Detailed information on request
Roof insulation
Warm water
Flow-through system on central heating
Building
Year built
1935
Lift present
No
Solar panels
Solar panels
Solar panels present - Included in the price
Details
Entrance hall
Living room, lounge
Kitchen
Laundry area
Office
Toilet
Stairwell
Garage
Night hall
Dressing room, walk-in closet
Bedroom
Bedroom
Bathroom
Bedroom
Attic
Garden
Technical and legal info
General
Protected heritage
No
Recorded inventory of immovable heritage
No
Energy & electricity
Electrical inspection
Inspection report - compliant
Utilities
Gas
Electricity
Rainwater well
Natural gas present in the street
Sewer system connection
City water
Detailed information on request
Energy performance certificate
Yes
Energy label
B
Certificate number
20230308-0002829329-RES-1
Calculated specific energy consumption
132
Planning information
Urban Planning Permit
Permit issued
Urban Planning Obligation
No
In Inventory of Unexploited Business Premises
No
Subject of a Redesignation Plan
No
Summons
Geen rechterlijke herstelmaatregel of bestuurlijke maatregel opgelegd
Subdivision Permit Issued
No
Pre-emptive Right to Spatial Planning
No
Urban destination
Woongebied met landelijk karakter
Flood Area
Property not located in a flood plain/area
P(arcel) Score
klasse B
G(building) Score
klasse B
Renovation Obligation
Niet van toepassing/Non-applicable
ERA LAFAUT
Isabel Lafaut
Close
Sold



