
Uccle – 4-bedroom single-family house with garden and garage
€ 675 000
Visit on 06/12 from 14:30 to 15:30
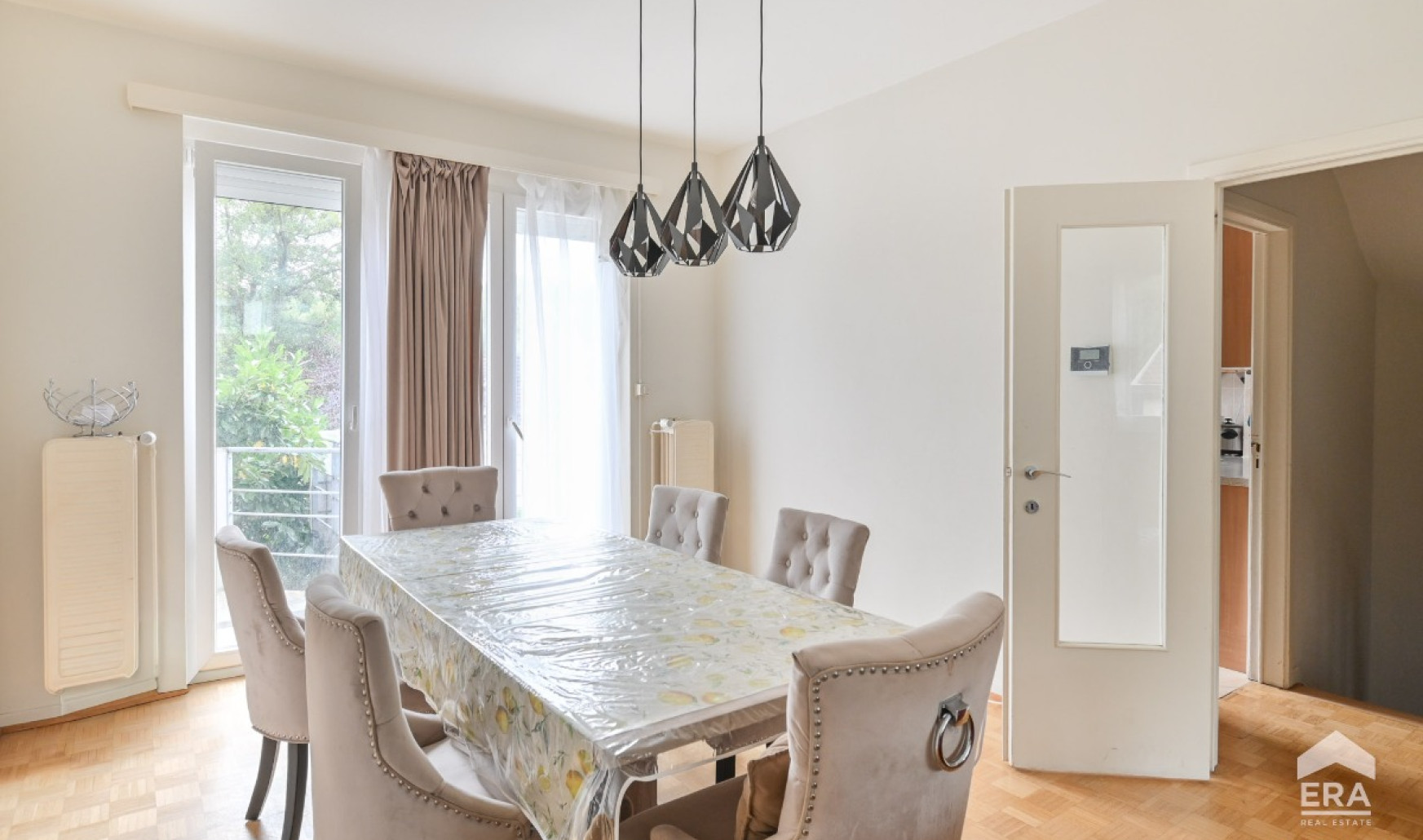

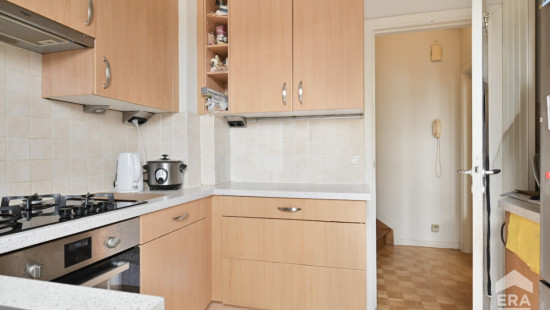
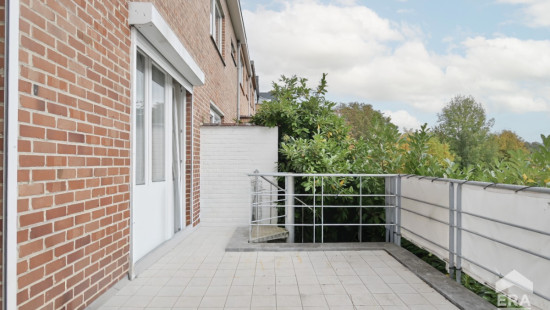
Show +17 photo(s)
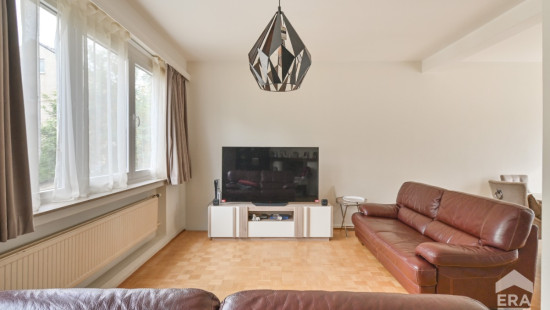


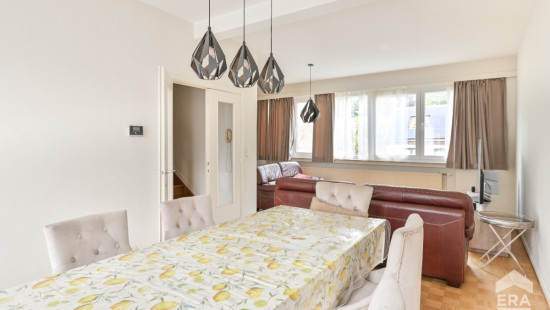
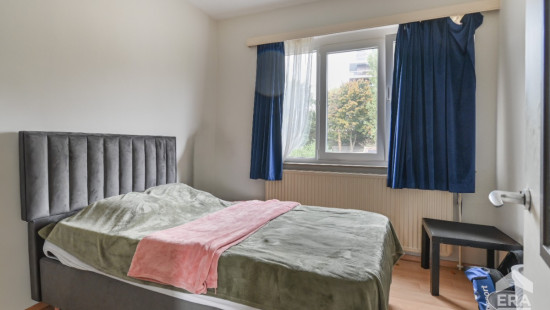
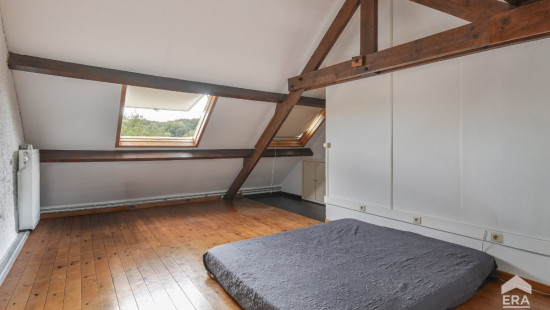

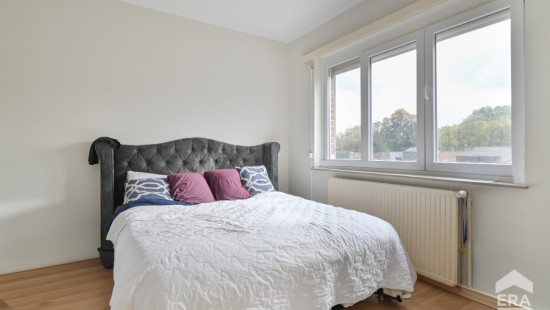
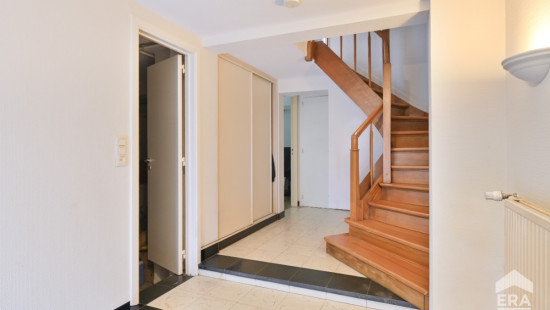
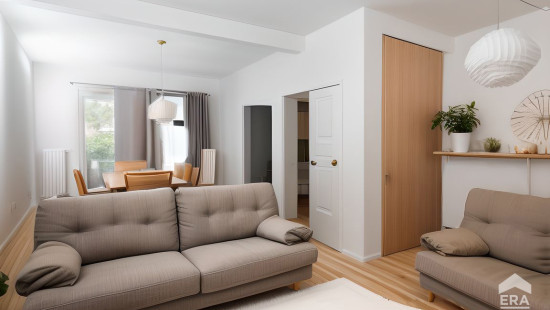
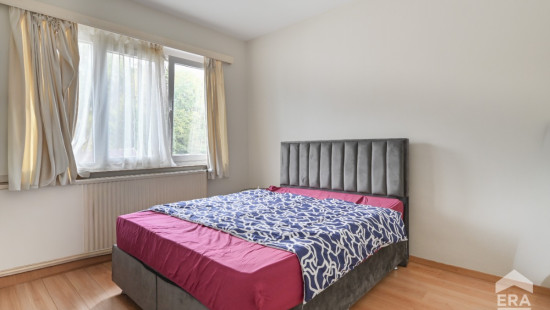
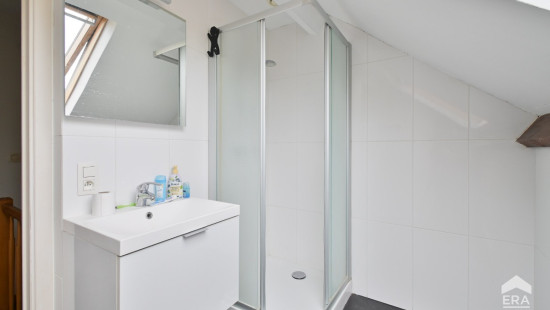
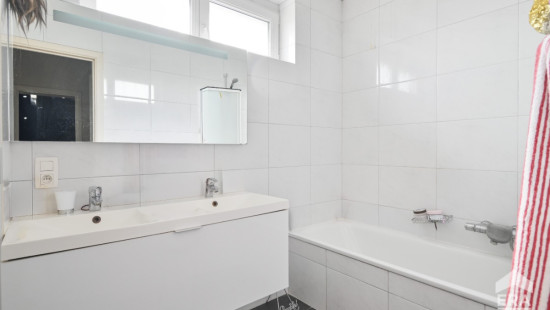
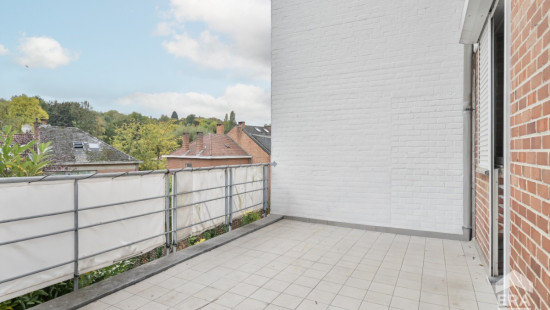
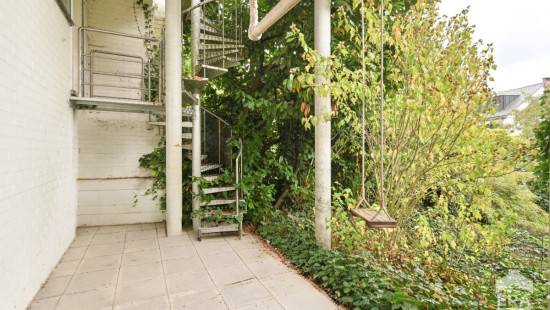
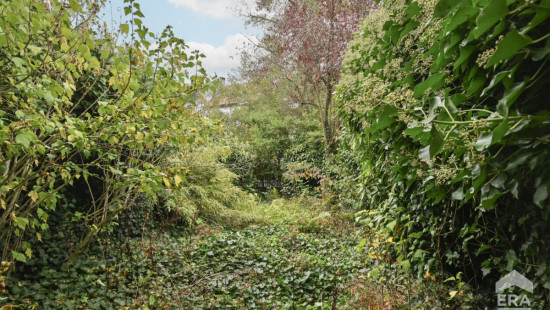
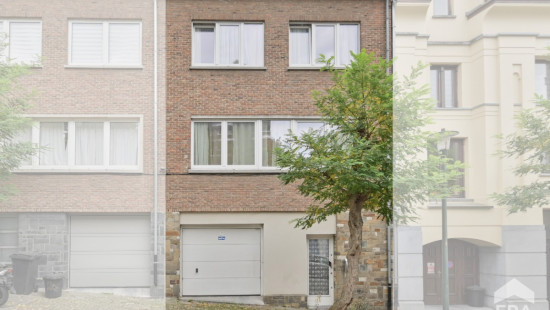
House
2 facades / enclosed building
4 bedrooms
1 bathroom(s)
214 m² habitable sp.
50 m² ground sp.
Property code: 1425619
Description of the property
Specifications
Characteristics
General
Habitable area (m²)
214.00m²
Soil area (m²)
50.00m²
Surface type
Brut
Surroundings
Residential
Near school
Close to public transport
Near park
Taxable income
€2268,00
Comfort guarantee
Basic
Heating
Heating type
Central heating
Heating elements
Radiators
Heating material
Gas
Miscellaneous
Joinery
PVC
Double glazing
Isolation
Roof
Mouldings
Warm water
High-efficiency boiler
Building
Year built
1961
Miscellaneous
Intercom
Lift present
No
Details
Hall
Garage
Office
Toilet
Laundry area
Kitchen
Living room, lounge
Bedroom
Bedroom
Bedroom
Bathroom
Toilet
Bedroom
Garden
Technical and legal info
General
Protected heritage
No
Recorded inventory of immovable heritage
No
Energy & electricity
Utilities
Sewer system connection
Cable distribution
City water
Energy label
D
Calculated specific energy consumption
176
CO2 emission
35.00
Calculated total energy consumption
39
Planning information
Urban Planning Permit
No permit issued
Urban Planning Obligation
No
In Inventory of Unexploited Business Premises
No
Subject of a Redesignation Plan
No
Subdivision Permit Issued
No
Pre-emptive Right to Spatial Planning
No
Flood Area
Property not located in a flood plain/area
Renovation Obligation
Niet van toepassing/Non-applicable
In water sensetive area
Niet van toepassing/Non-applicable

Visit during the Open House Day
Visit the ERA OPEN HOUSE DAY and enjoy our ‘fast lane experience’! Registration is not required, but it allows us to better inform you before and during your visit.
Close
