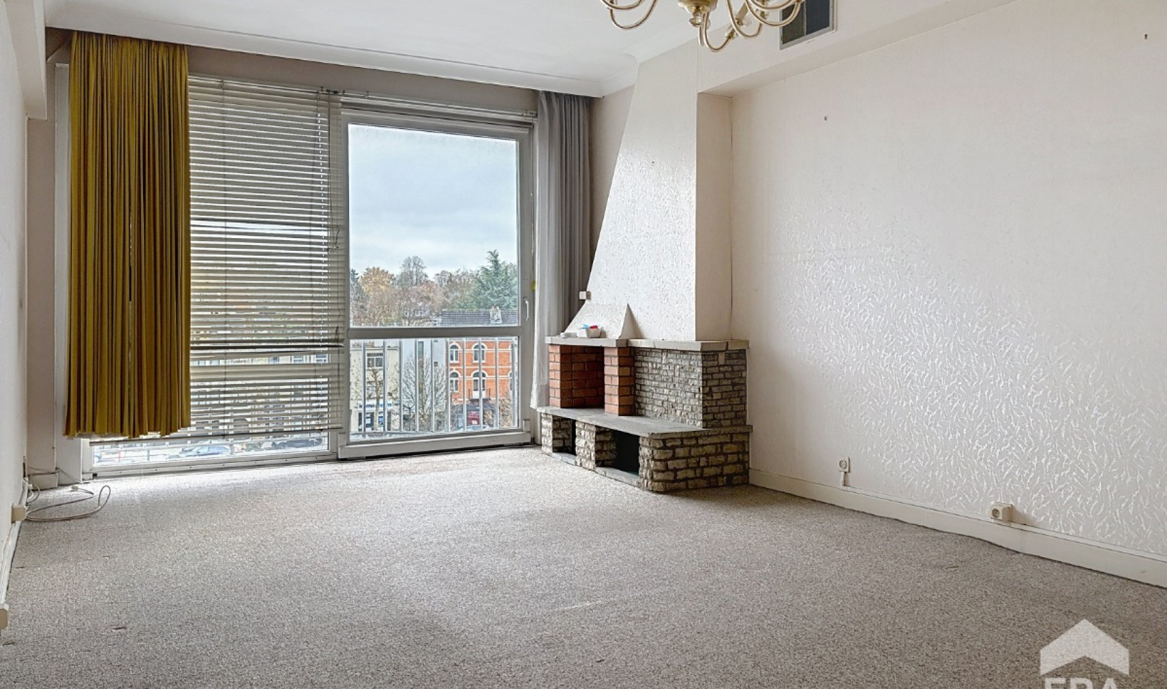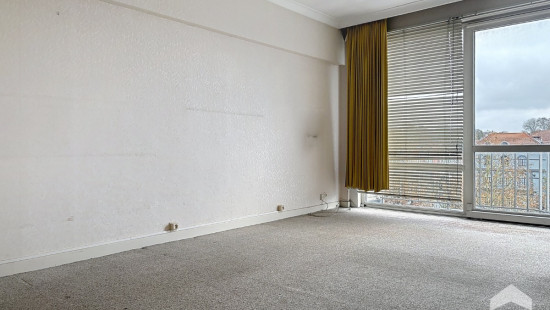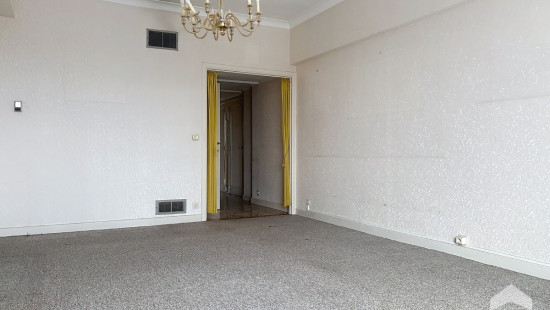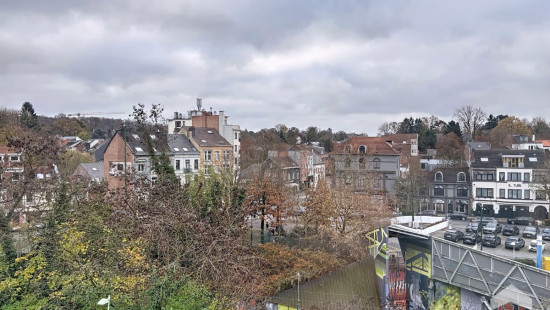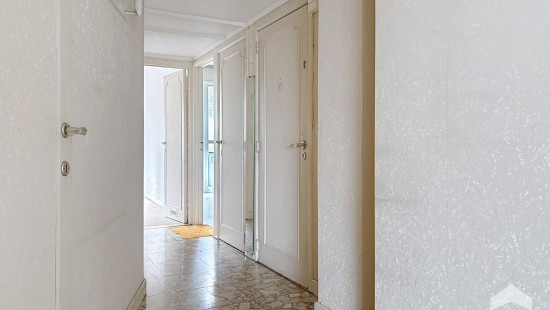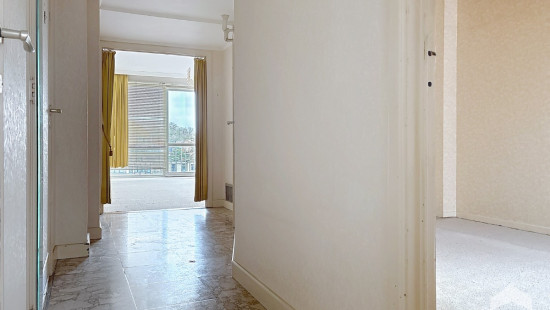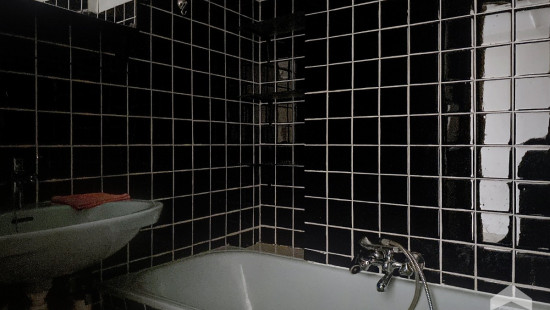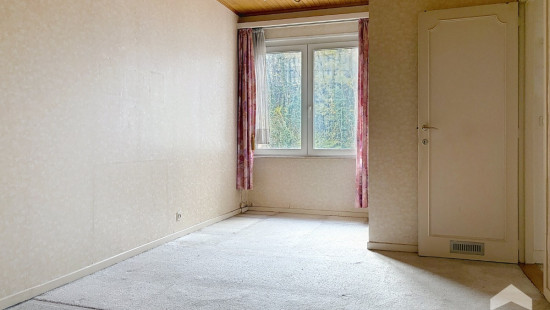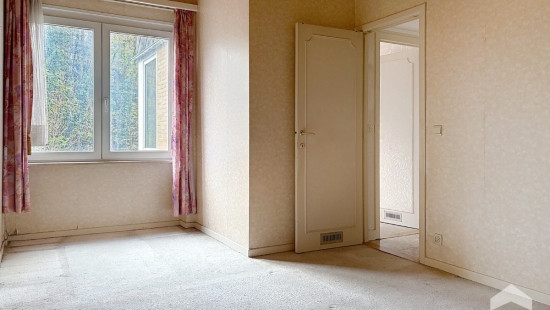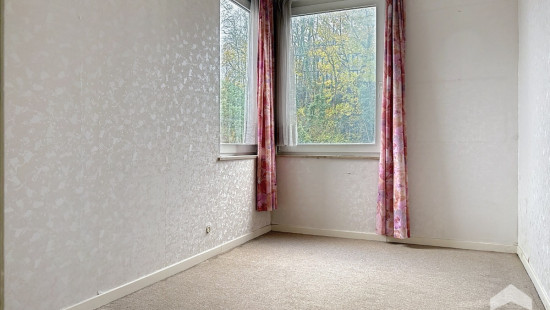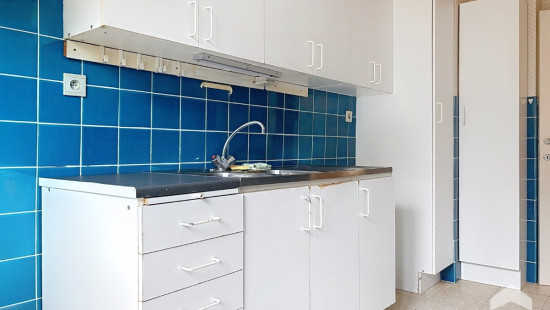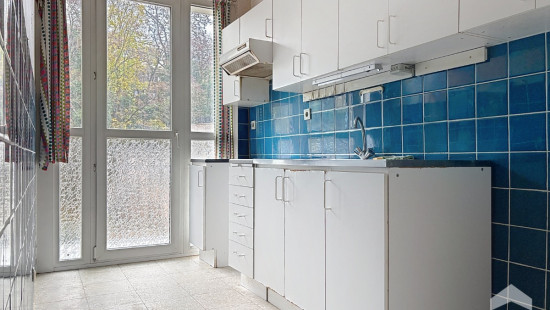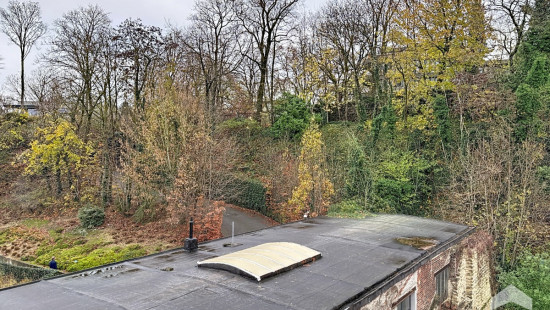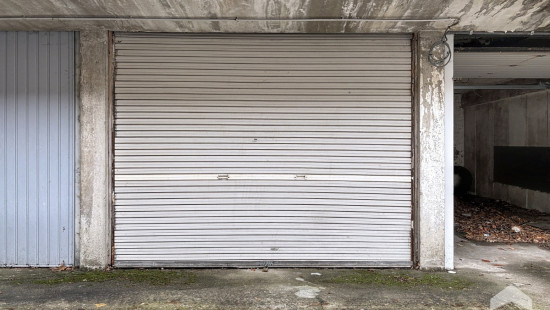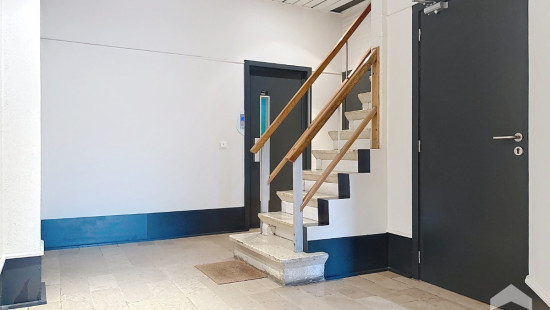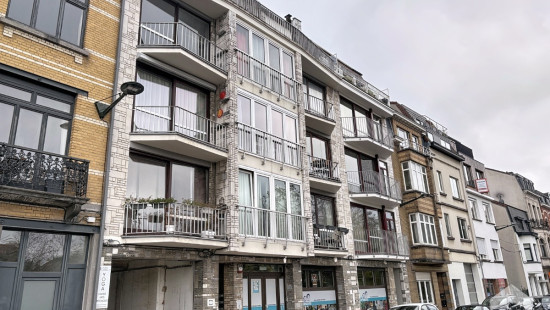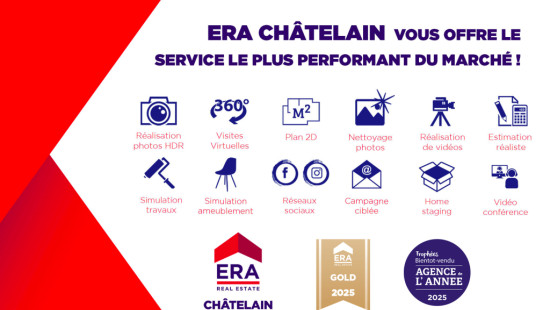
Flat, apartment
2 facades / enclosed building
2 bedrooms
1 bathroom(s)
72 m² habitable sp.
440 m² ground sp.
Property code: 1453181
Description of the property
Specifications
Characteristics
General
Habitable area (m²)
72.00m²
Soil area (m²)
440.00m²
Surface type
Brut
Surroundings
Centre
Wooded
Residential
Near school
Near railway station
Taxable income
€639,00
Heating
Heating type
Individual heating
Heating elements
Compressed air
Heating material
Electricity
Miscellaneous
Joinery
PVC
Double glazing
Isolation
Mouldings
Warm water
Separate water heater, boiler
Building
Year built
1960
Floor
3
Amount of floors
4
Miscellaneous
Intercom
Videophone
Lift present
Yes
Details
Bedroom
Bedroom
Kitchen
Toilet
Bathroom
Entrance hall
Living room, lounge
Terrace
Terrace
Technical and legal info
General
Protected heritage
No
Recorded inventory of immovable heritage
No
Energy & electricity
Electrical inspection
Inspection report - non-compliant
Utilities
Electricity
Sewer system connection
City water
Telephone
Energy performance certificate
Yes
Energy label
G
Certificate number
20250605-0000717118-01-3
Calculated specific energy consumption
387
CO2 emission
74.00
Calculated total energy consumption
27849
Planning information
Urban Planning Obligation
No
In Inventory of Unexploited Business Premises
No
Subject of a Redesignation Plan
No
Subdivision Permit Issued
No
Pre-emptive Right to Spatial Planning
No
Renovation Obligation
Niet van toepassing/Non-applicable
In water sensetive area
Niet van toepassing/Non-applicable
Close

