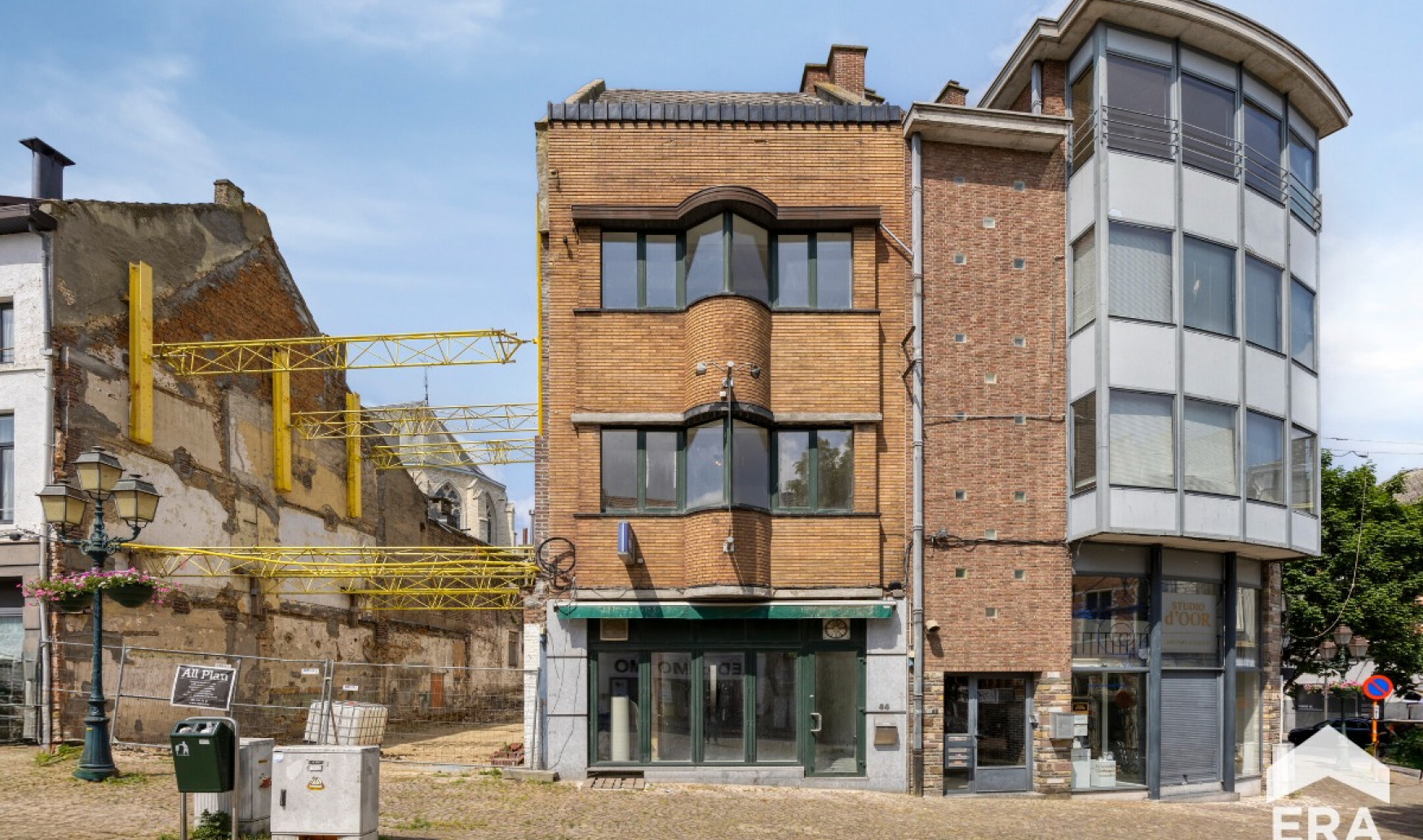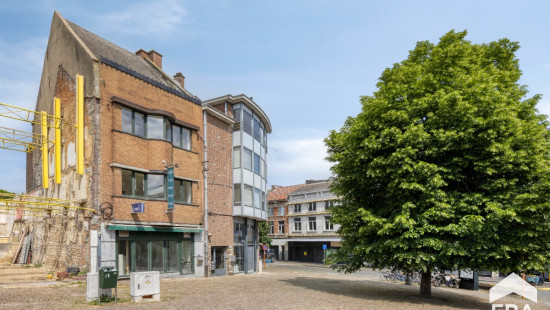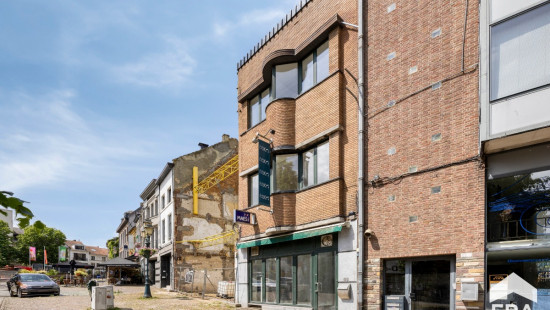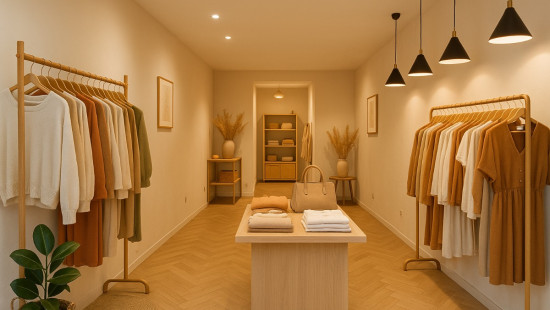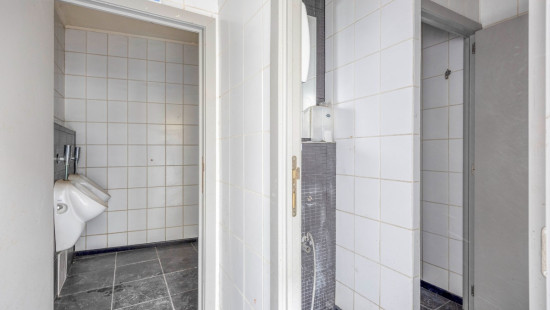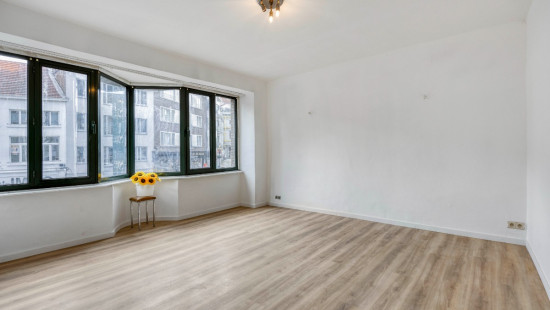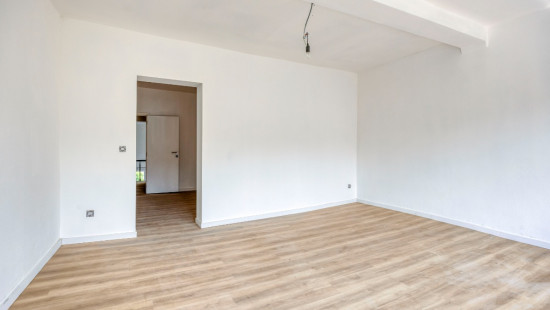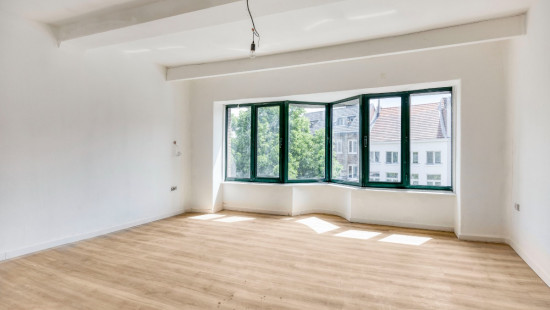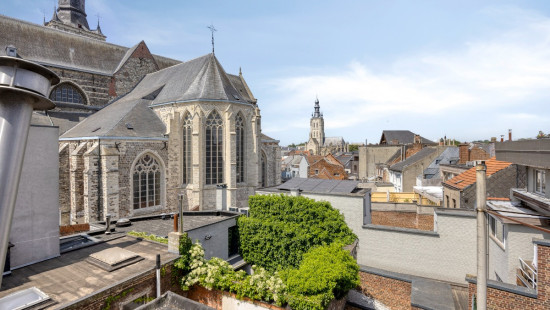
Revenue-generating property
2 facades / enclosed building
3 bedrooms
189 m² habitable sp.
108 m² ground sp.
E
Property code: 1407297
Description of the property
Specifications
Characteristics
General
Habitable area (m²)
189.00m²
Soil area (m²)
108.00m²
Width surface (m)
5.00m
Surface type
Net
Plot orientation
North
Orientation frontage
South
Surroundings
Centre
Close to public transport
Near railway station
Hospital nearby
Taxable income
€1616,00
Heating
Heating type
Central heating
Heating elements
Radiators
Heating material
Gas
Miscellaneous
Joinery
Aluminium
Double glazing
Isolation
Roof
Glazing
Warm water
Flow-through system on central heating
Building
Lift present
No
Details
Commercial premises
Hall
Multi-purpose room
Toilet
Hall
Laundry area
Kitchen
Living room, lounge
Hall
Storage
Bedroom
Bedroom
Bedroom
Storage
Basement
Technical and legal info
General
Protected heritage
No
Recorded inventory of immovable heritage
No
Energy & electricity
Utilities
Gas
Electricity
Natural gas present in the street
Sewer system connection
Electricity night rate
Energy performance certificate
Yes
Energy label
E
Certificate number
20190124-0002126466-RES-1
Calculated specific energy consumption
456
Planning information
Urban Planning Permit
Property built before 1962
Urban Planning Obligation
No
In Inventory of Unexploited Business Premises
No
Subject of a Redesignation Plan
No
Summons
Geen rechterlijke herstelmaatregel of bestuurlijke maatregel opgelegd
Subdivision Permit Issued
No
Pre-emptive Right to Spatial Planning
No
Urban destination
Woongebied met een culturele, historische en/of esthetische waarde
Flood Area
Property not located in a flood plain/area
P(arcel) Score
klasse A
G(building) Score
klasse A
Renovation Obligation
Van toepassing/Applicable
In water sensetive area
Niet van toepassing/Non-applicable
Close

