
Quietly located home with southeast facing garden in Bost
Sold
Play video
No video provider was found to handle the given URL.
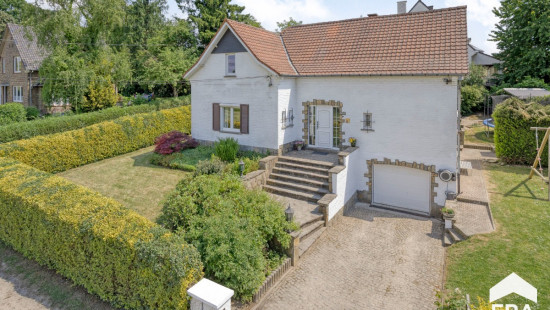
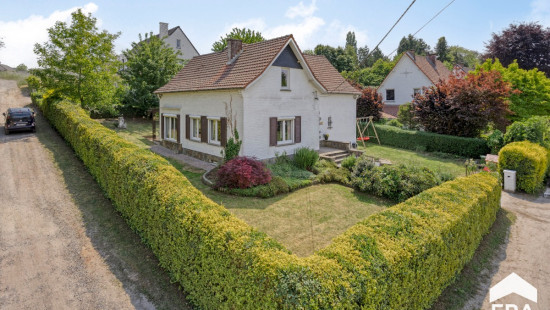
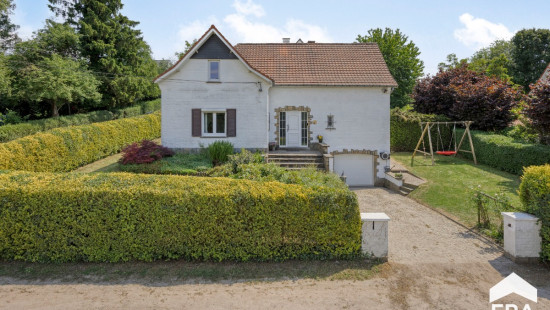
Show +27 photo(s)
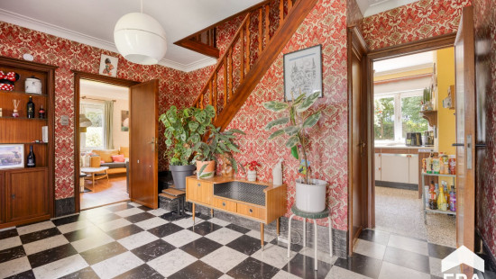
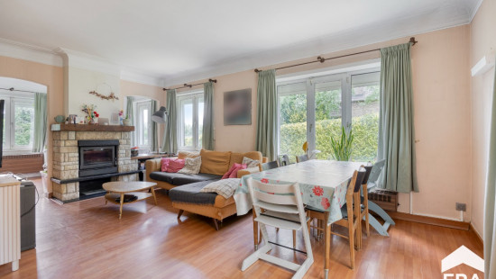
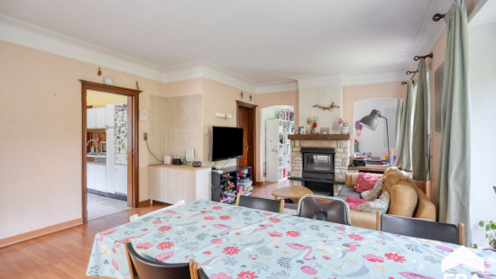
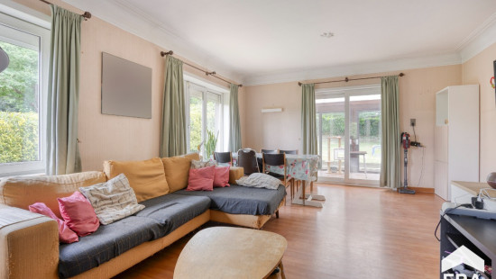
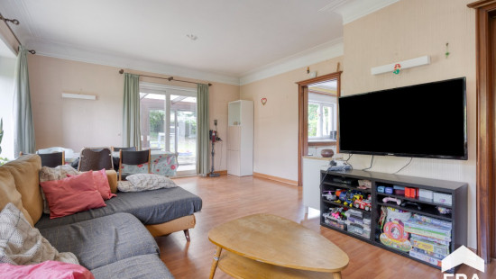
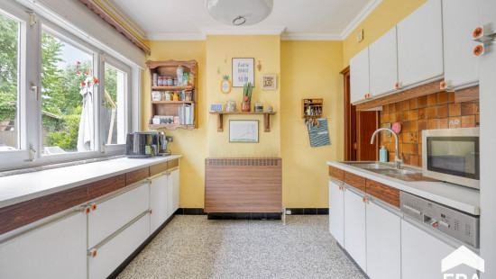
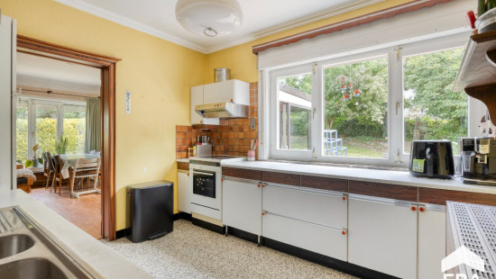
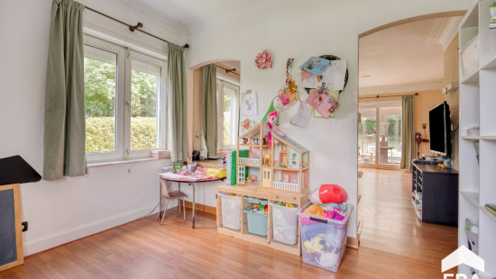
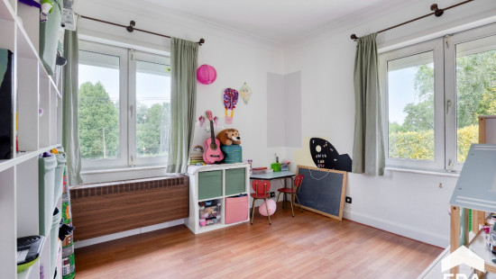
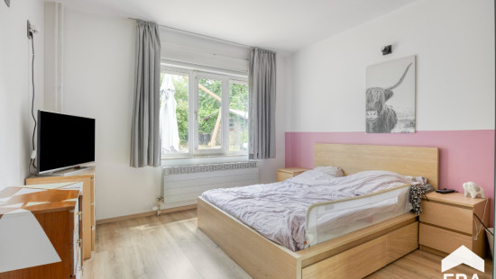
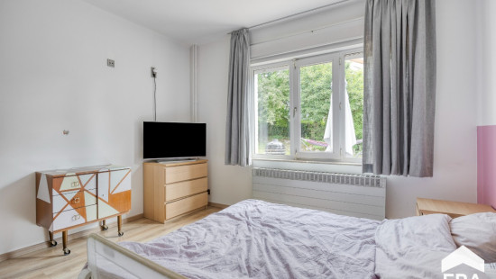
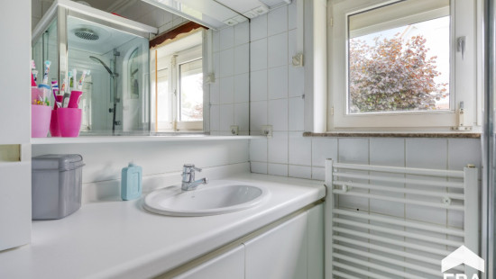
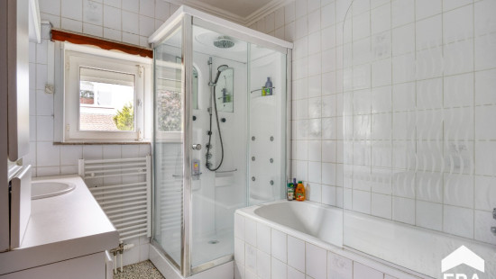
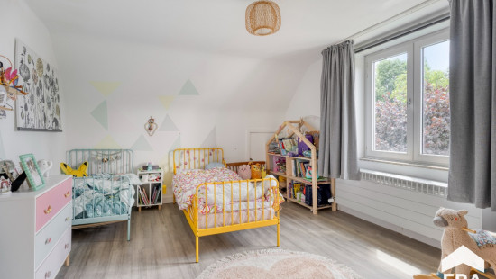
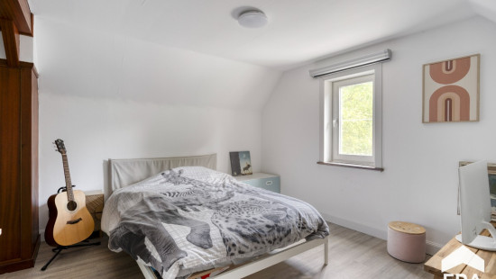
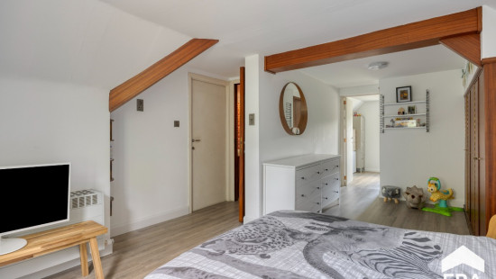
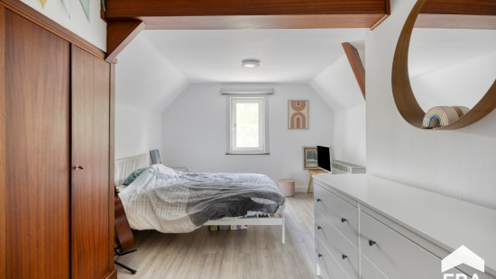
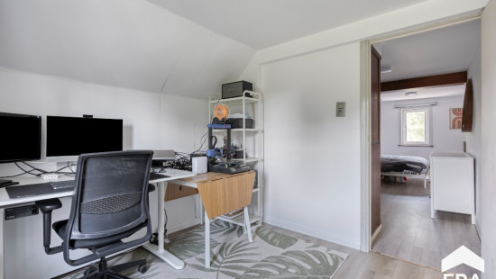
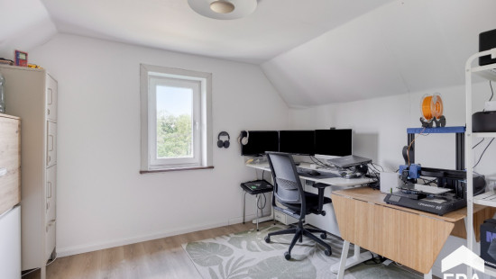
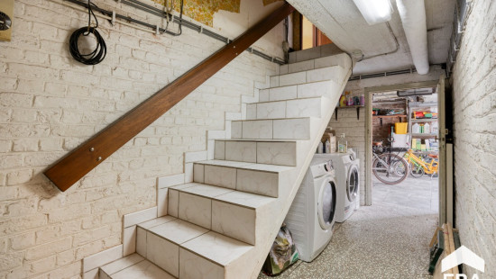
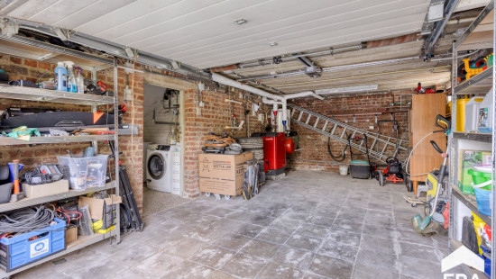
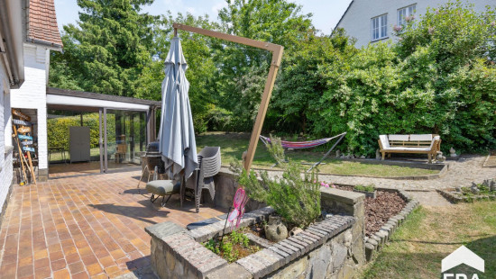
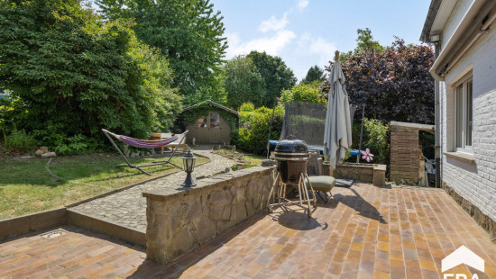
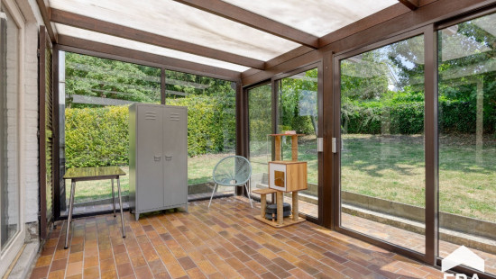
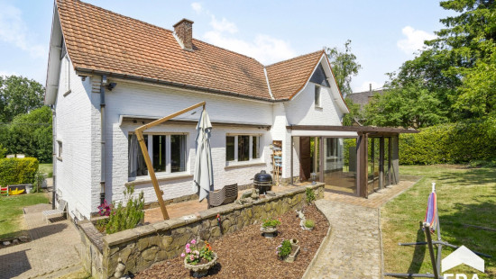
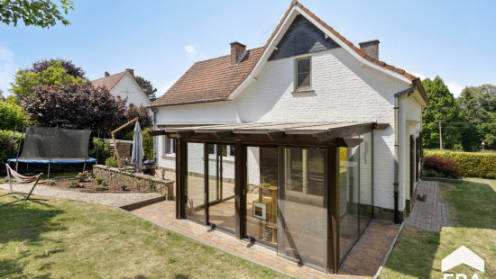
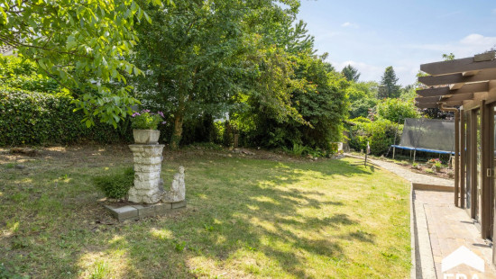
House
Detached / open construction
3 bedrooms
1 bathroom(s)
182 m² habitable sp.
750 m² ground sp.
D
Property code: 1369418
Description of the property
Specifications
Characteristics
General
Habitable area (m²)
182.00m²
Soil area (m²)
750.00m²
Surface type
Net
Plot orientation
South-East
Orientation frontage
North-West
Surroundings
Centre
Social environment
Near school
Close to public transport
Residential area (villas)
Taxable income
€1056,00
Comfort guarantee
Basic
Heating
Heating type
Central heating
Heating elements
Convectors
Heating material
Fuel oil
Miscellaneous
Joinery
PVC
Isolation
Roof
Glazing
Cavity wall
Warm water
Boiler on central heating
Building
Year built
1957
Miscellaneous
Roller shutters
Lift present
No
Details
Garden
Entrance hall
Multi-purpose room
Toilet
Bathroom
Bedroom
Kitchen
Dining room
Living room, lounge
Veranda
Bedroom
Office
Hall
Attic
Bedroom
Basement
Basement
Garage
Basement
Technical and legal info
General
Protected heritage
No
Recorded inventory of immovable heritage
No
Energy & electricity
Electrical inspection
Inspection report - compliant
Contents oil fuel tank
5000.00
Utilities
Electricity
Natural gas present in the street
Sewer system connection
Cable distribution
City water
Electricity automatic fuse
Internet
Energy performance certificate
Yes
Energy label
D
Certificate number
20250526-0003605265-RES-1
Calculated specific energy consumption
372
Planning information
Urban Planning Permit
Property built before 1962
Urban Planning Obligation
No
In Inventory of Unexploited Business Premises
No
Subject of a Redesignation Plan
No
Subdivision Permit Issued
No
Pre-emptive Right to Spatial Planning
No
Urban destination
Residential area
Flood Area
Property not located in a flood plain/area
P(arcel) Score
klasse A
G(building) Score
klasse A
Renovation Obligation
Niet van toepassing/Non-applicable
In water sensetive area
Niet van toepassing/Non-applicable
Close
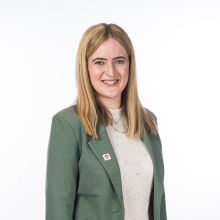
Downloads
- BA Boudewijnlaan 12 Tienen.pdf
- export-cadgis (21).pdf
- Gewestinfo-O2025-0430594-30_4_2025.pdf
- RechtVanVoorkoop-O2025-0430593-30_4_2025.pdf
- OnroerendErfgoed-O2025-0430595-30_4_2025.pdf
- SI Boudewijnlaan 12 Tienen.pdf
- Overstromingsgevaar-O2025-0430596-30_4_2025.pdf
- EPC Boudewijnlaan 12 Tienen.pdf
- Asbestattest Boudewijnlaan 12 Tienen.pdf