
For sale: property to be refurbished near Tienen city centre
Starting from € 159 000
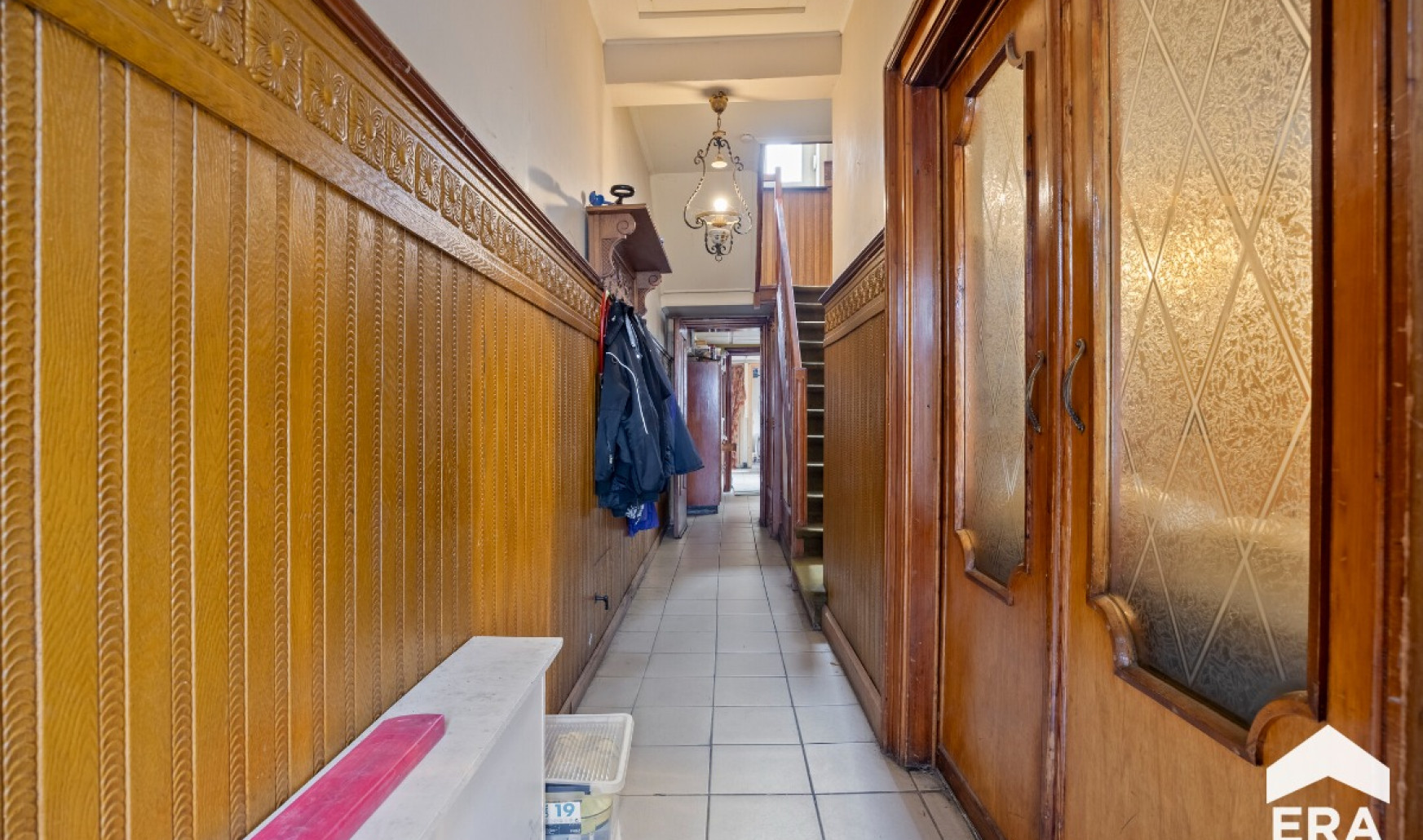
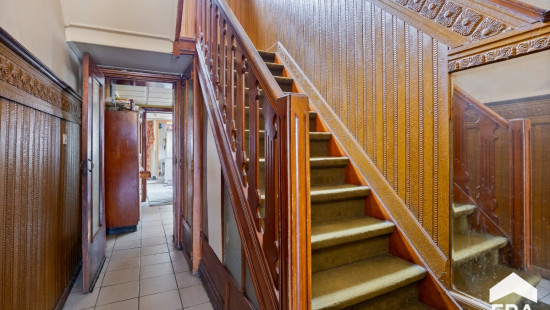
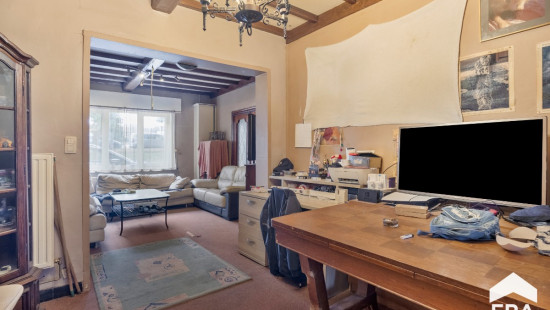
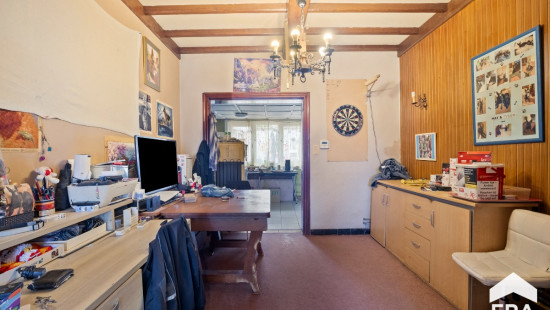
Show +17 photo(s)
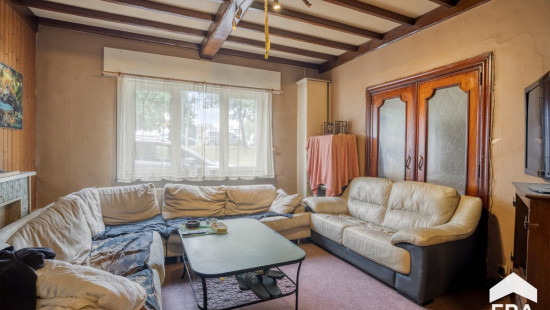
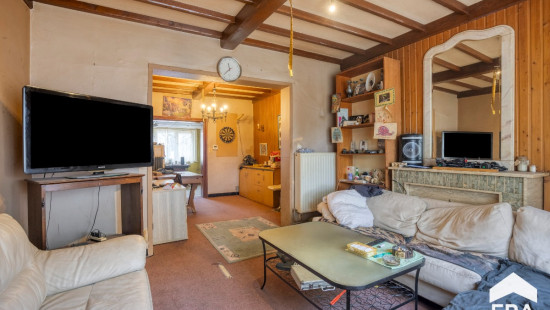
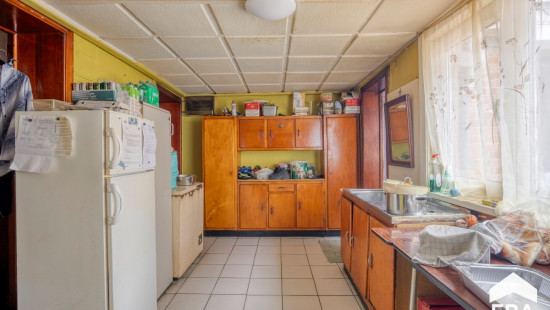
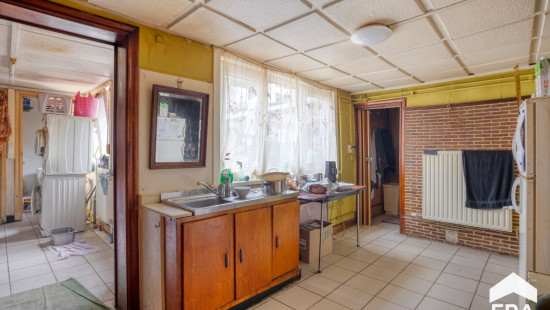
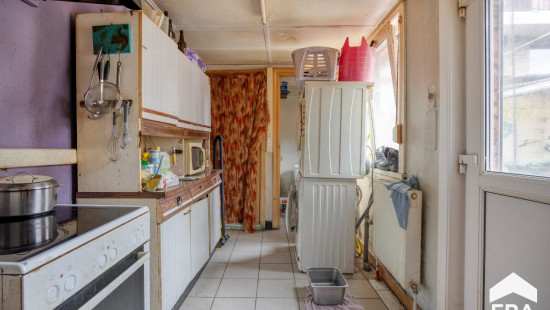
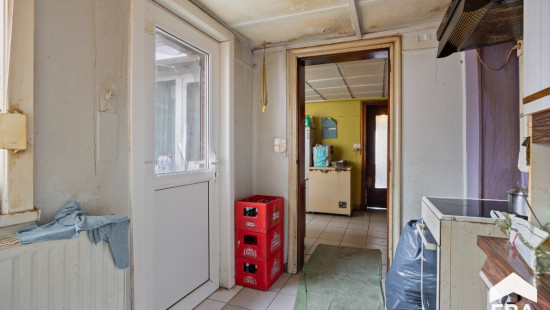
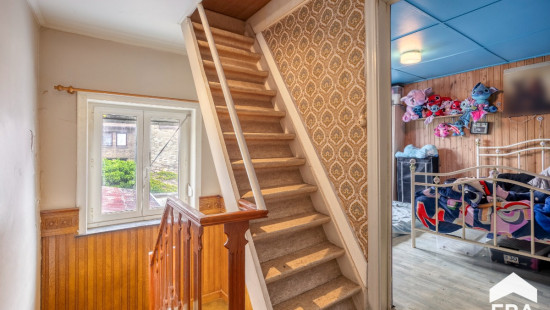
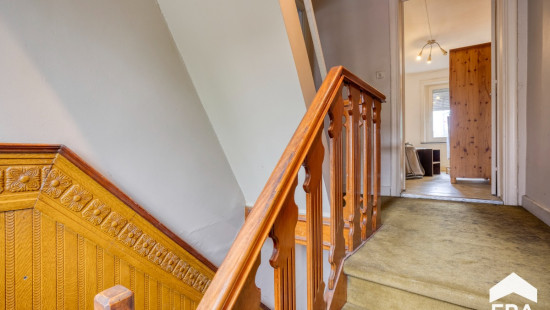
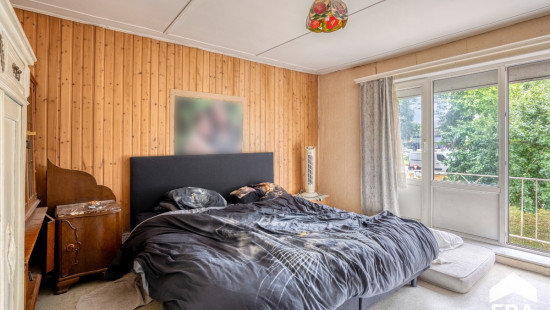
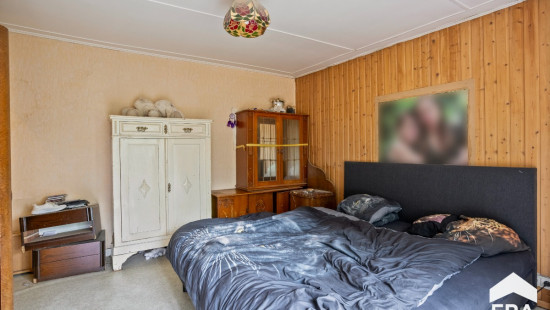
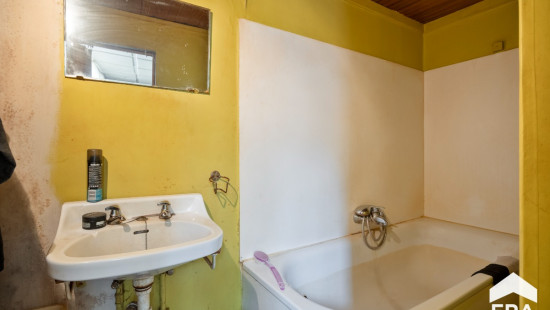
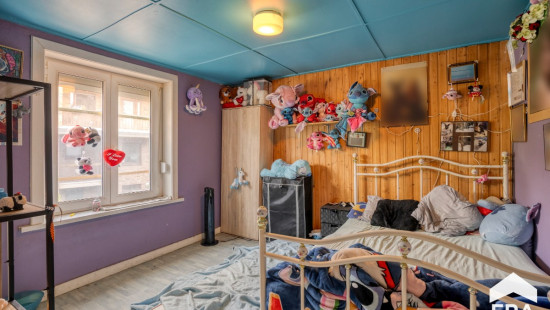
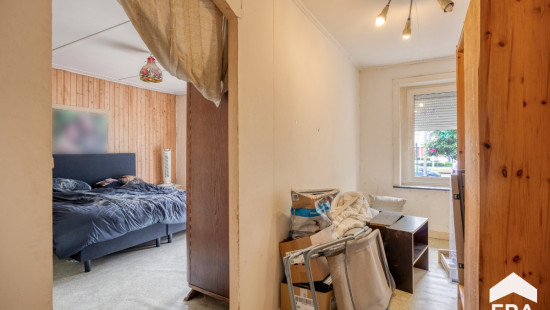
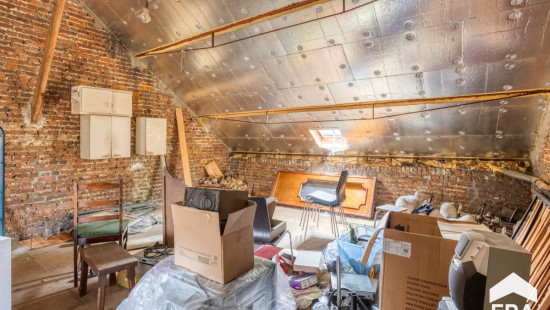
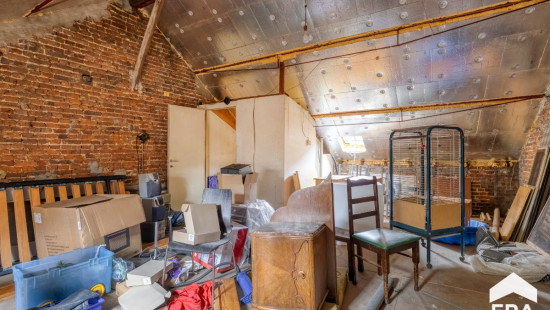
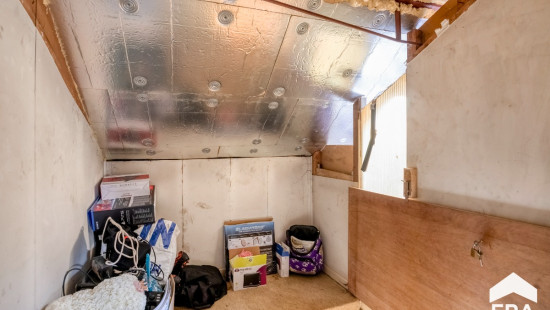
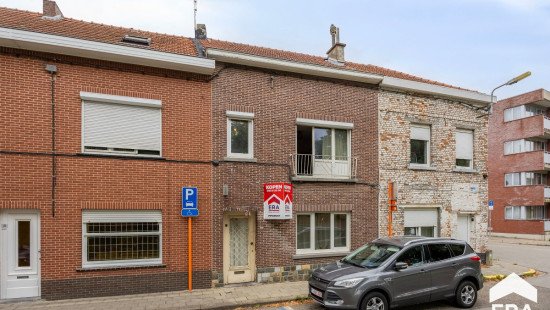
House
2 facades / enclosed building
3 bedrooms
1 bathroom(s)
167 m² habitable sp.
90 m² ground sp.
C
Property code: 1369916
Description of the property
Specifications
Characteristics
General
Habitable area (m²)
167.00m²
Soil area (m²)
90.00m²
Width surface (m)
6.00m
Surface type
Net
Plot orientation
South
Orientation frontage
North
Surroundings
Centre
Near school
Close to public transport
Access roads
Taxable income
€589,00
Heating
Heating type
Central heating
Heating elements
Radiators
Heating material
Gas
Miscellaneous
Joinery
PVC
Super-insulating high-efficiency glass
Isolation
Roof
Glazing
Roof insulation
Warm water
Flow-through system on central heating
Building
Year built
voor 1850
Lift present
No
Details
Entrance hall
Living room, lounge
Dining room
Kitchen
Bathroom
Kitchen
Storage
Toilet
Terrace
Night hall
Bedroom
Bedroom
Dressing room, walk-in closet
Bedroom
Garden
Technical and legal info
General
Protected heritage
No
Recorded inventory of immovable heritage
No
Energy & electricity
Electrical inspection
Inspection report - non-compliant
Utilities
Gas
Electricity
Sewer system connection
City water
Internet
Energy performance certificate
Yes
Energy label
C
Certificate number
202212122-0002732183-RES-1
Calculated specific energy consumption
295
Planning information
Urban Planning Permit
Property built before 1962
Urban Planning Obligation
No
In Inventory of Unexploited Business Premises
No
Subject of a Redesignation Plan
No
Summons
Geen rechterlijke herstelmaatregel of bestuurlijke maatregel opgelegd
Subdivision Permit Issued
No
Pre-emptive Right to Spatial Planning
No
Urban destination
Woongebied met een culturele, historische en/of esthetische waarde
Flood Area
Property not located in a flood plain/area
P(arcel) Score
klasse D
G(building) Score
klasse D
Renovation Obligation
Niet van toepassing/Non-applicable
In water sensetive area
Niet van toepassing/Non-applicable
Close
