
For sale: open development on east-facing plot of 5a 94ca
In option - price on demand
Play video
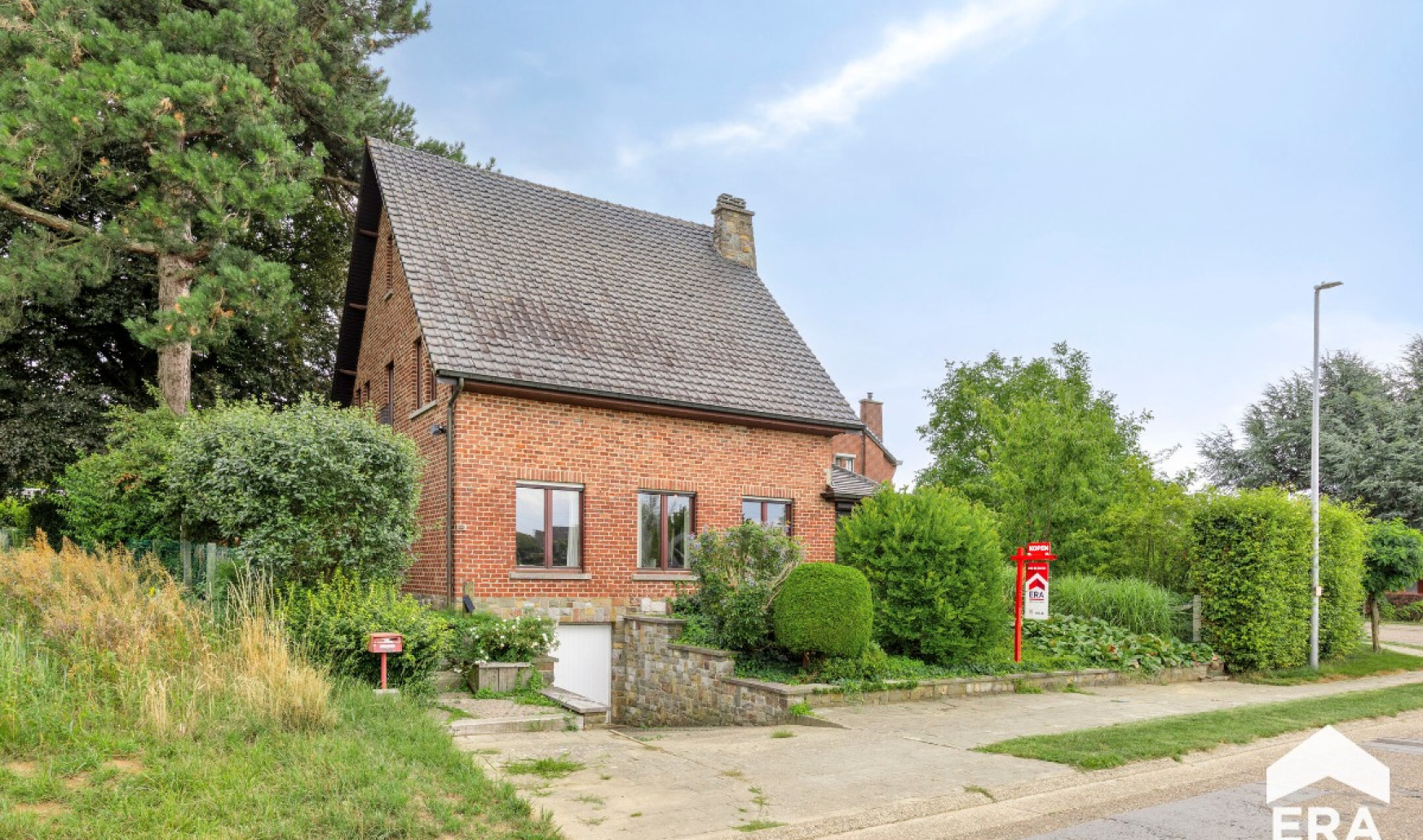
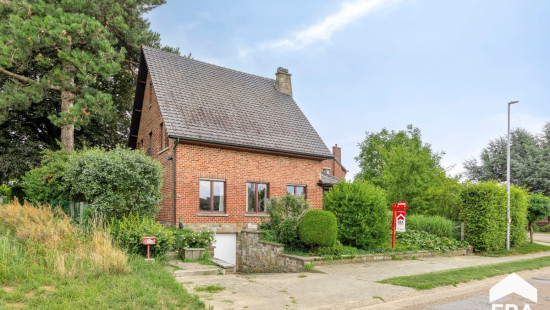
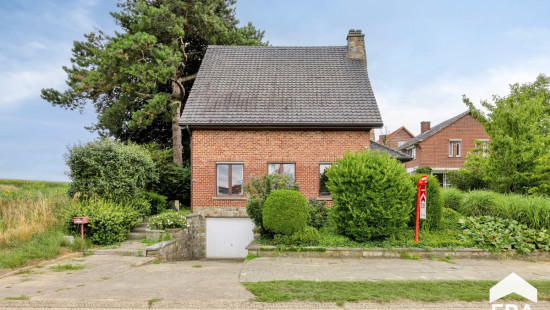
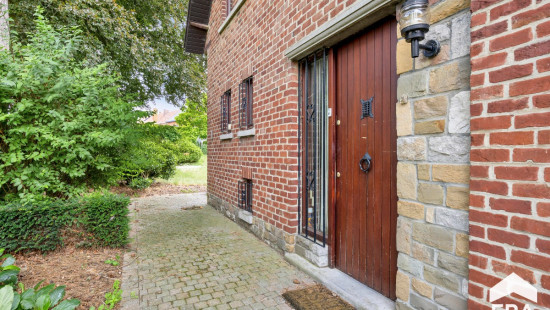
Show +25 photo(s)
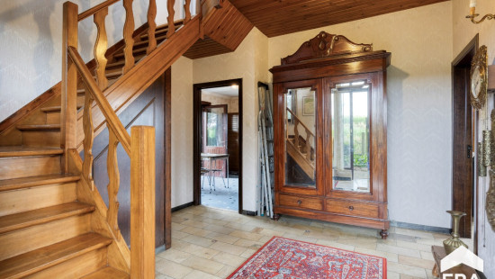
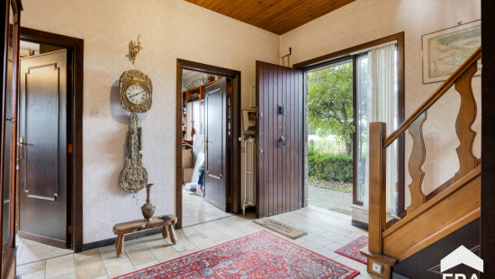
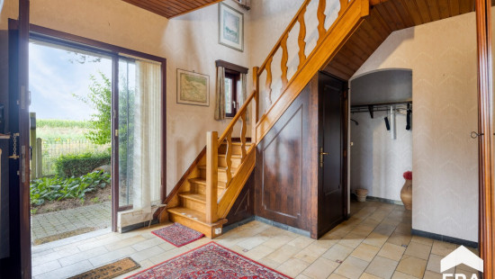
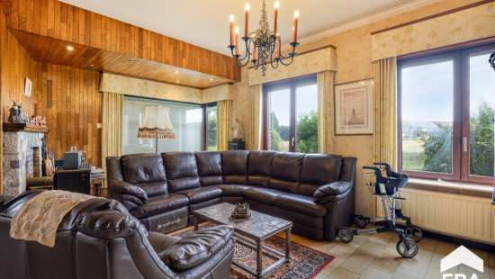
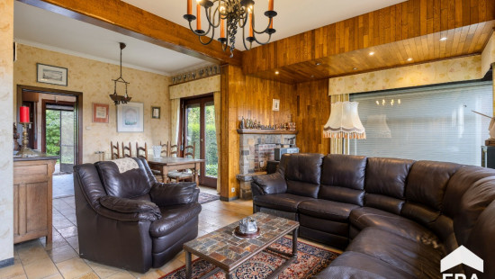
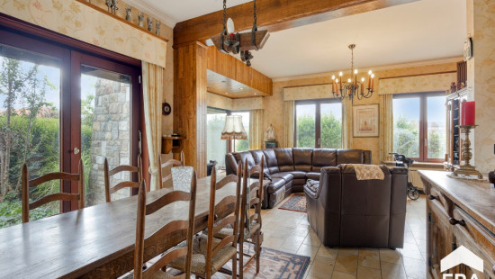
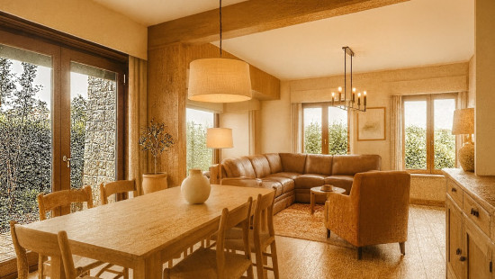
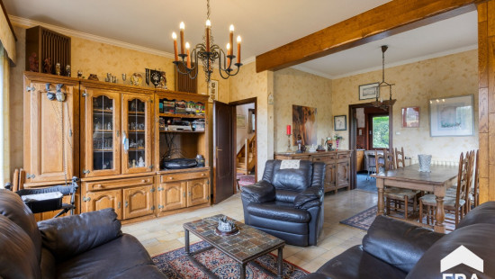
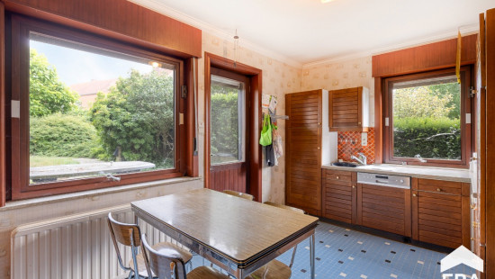
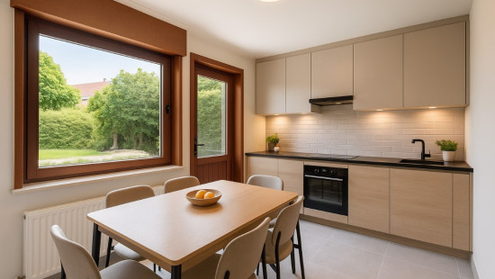
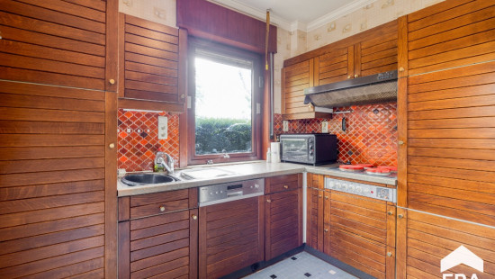
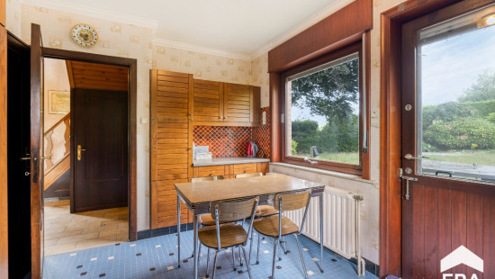
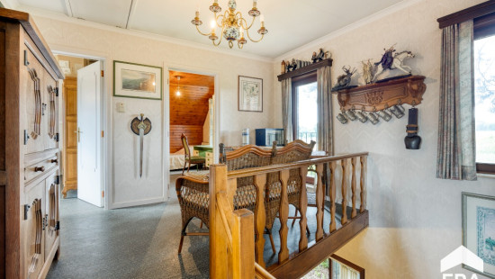
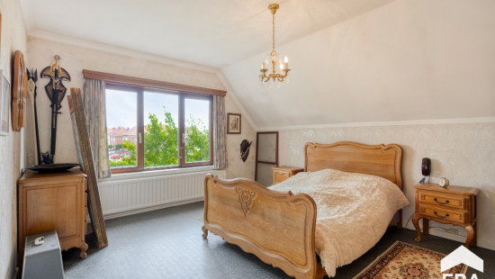
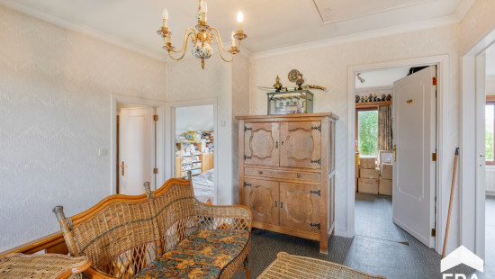
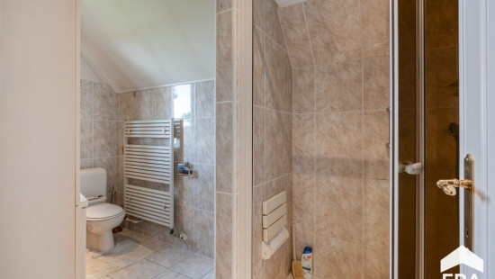
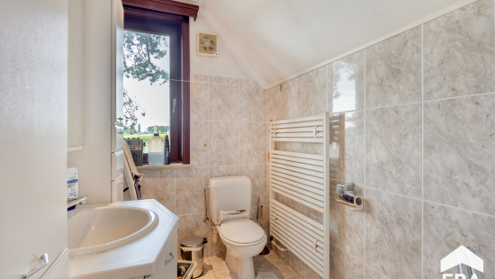
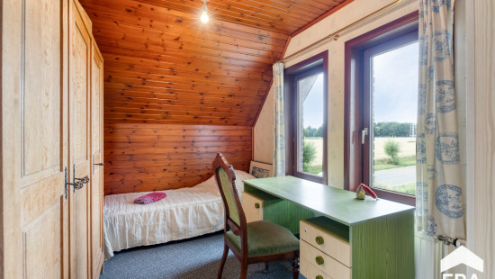
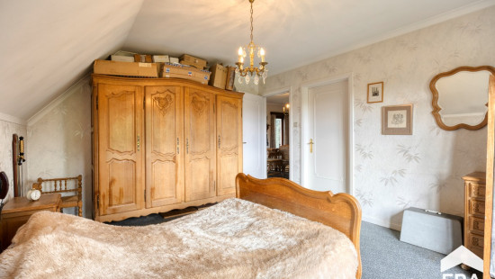
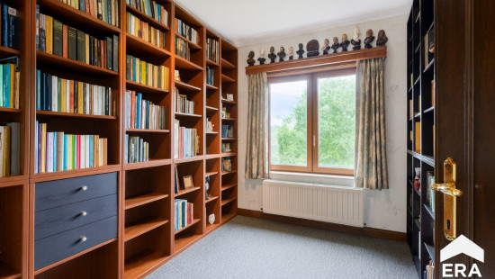
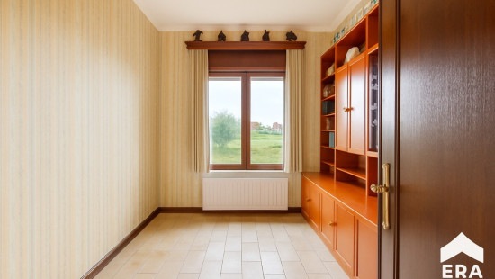
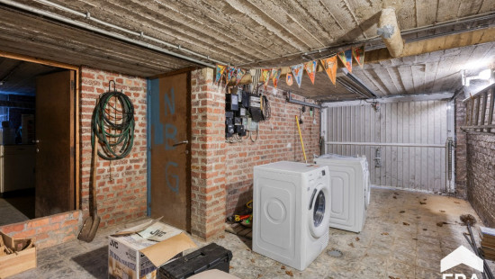
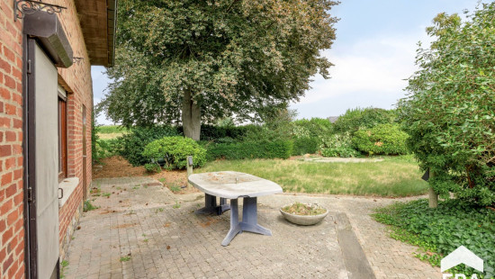
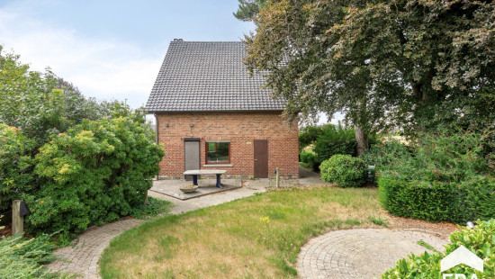
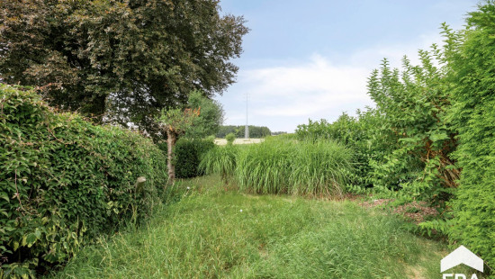
House
Detached / open construction
4 bedrooms
1 bathroom(s)
162 m² habitable sp.
594 m² ground sp.
D
Property code: 1430839
Description of the property
Specifications
Characteristics
General
Habitable area (m²)
162.00m²
Soil area (m²)
594.00m²
Surface type
Net
Plot orientation
East
Orientation frontage
West
Surroundings
Secluded
Green surroundings
Residential
Rural
Near school
Close to public transport
Taxable income
€1055,00
Heating
Heating type
Central heating
Heating elements
Radiators
Heating material
Fuel oil
Miscellaneous
Joinery
Wood
Double glazing
Isolation
Roof
Glazing
Cavity wall
Roof insulation
Warm water
Electric boiler
Building
Year built
1962
Miscellaneous
Roller shutters
Lift present
No
Details
Entrance hall
Toilet
Kitchen
Living room, lounge
Office
Bathroom
Night hall
Bedroom
Bedroom
Bedroom
Bedroom
Garage
Basement
Garden
Technical and legal info
General
Protected heritage
No
Recorded inventory of immovable heritage
No
Energy & electricity
Electrical inspection
Inspection report - non-compliant
Utilities
Electricity
Natural gas present in the street
Sewer system connection
Cable distribution
City water
Energy performance certificate
Yes
Energy label
D
Certificate number
20250723-0003639799-RES-1
Calculated specific energy consumption
322
Planning information
Urban Planning Permit
Permit issued
Urban Planning Obligation
No
In Inventory of Unexploited Business Premises
No
Subject of a Redesignation Plan
No
Summons
Geen rechterlijke herstelmaatregel of bestuurlijke maatregel opgelegd
Subdivision Permit Issued
No
Pre-emptive Right to Spatial Planning
No
Urban destination
Residential area
Flood Area
Property not located in a flood plain/area
P(arcel) Score
klasse D
G(building) Score
klasse D
Renovation Obligation
Niet van toepassing/Non-applicable
In water sensetive area
Niet van toepassing/Non-applicable
Close
