
Charming house with character in a prime location near the s
€ 220 000

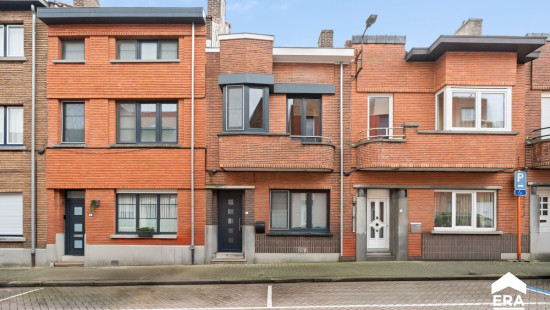
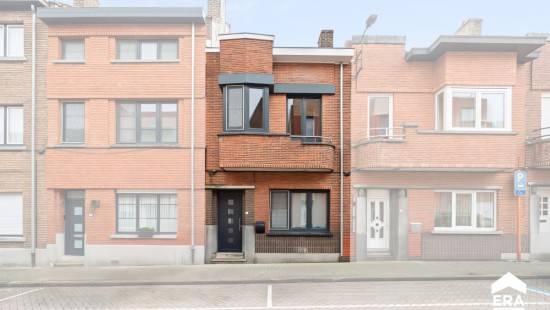
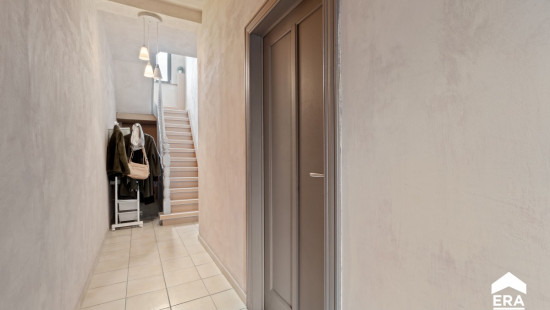
Show +16 photo(s)
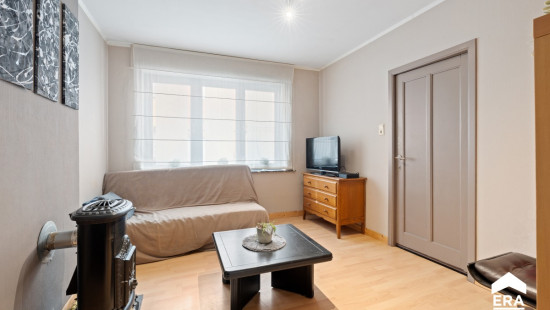
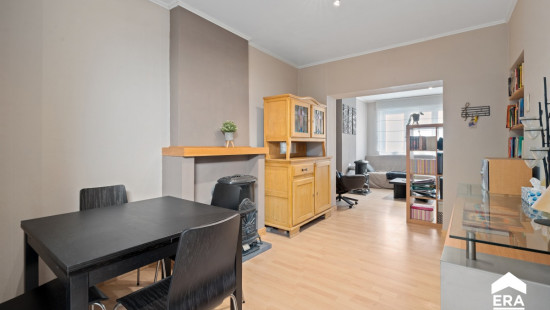
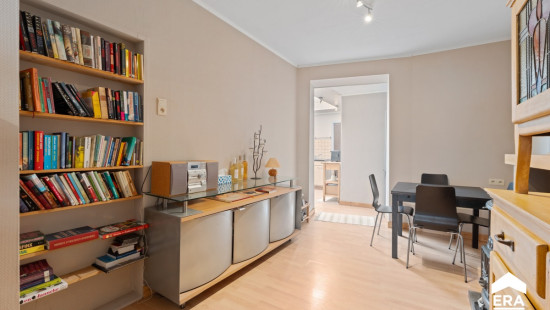
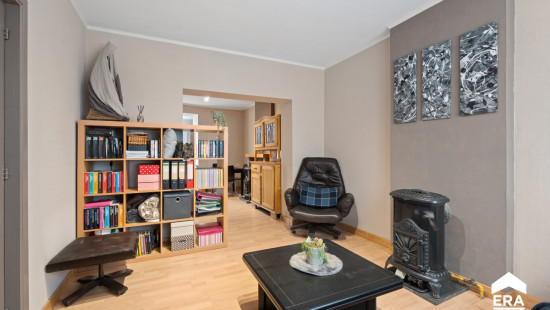
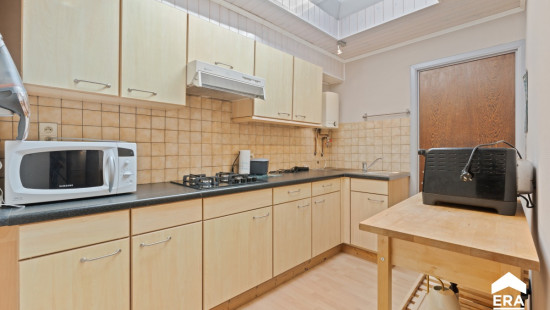
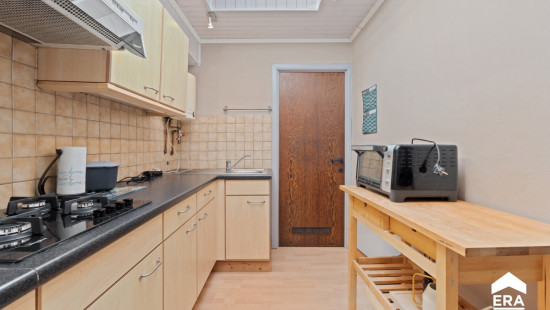
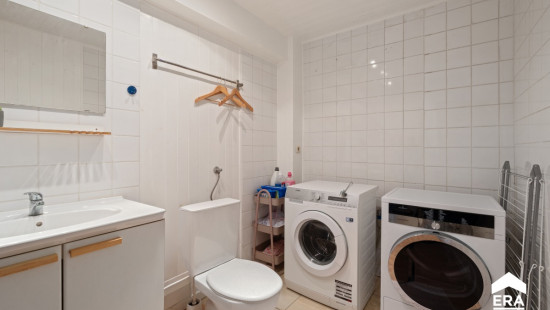
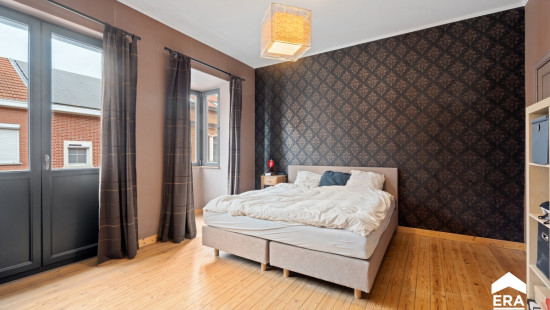
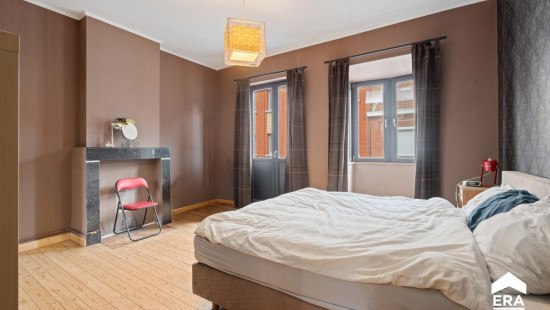
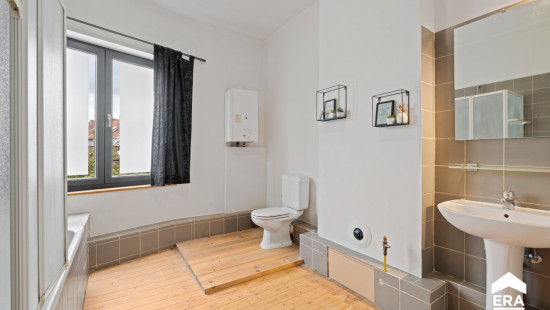
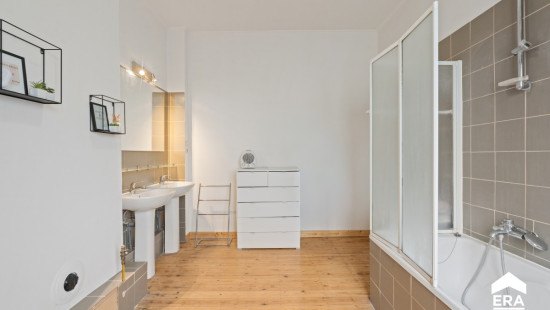
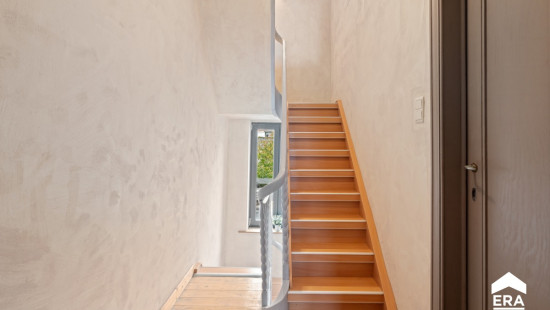
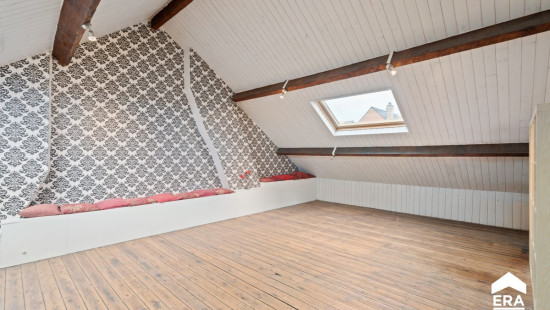
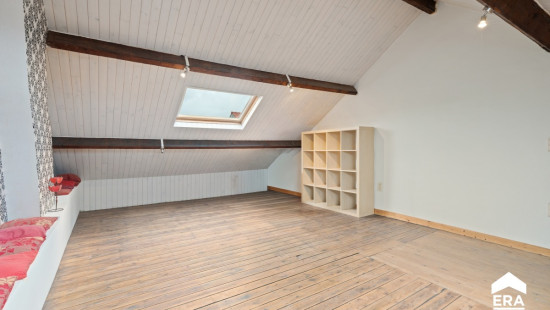
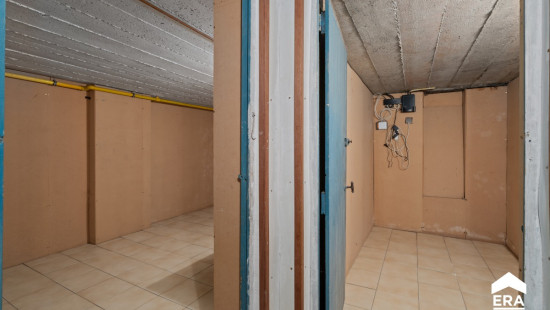
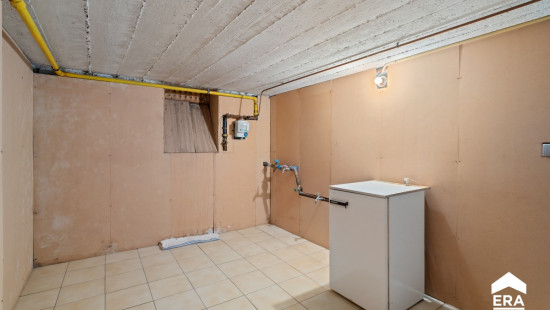
House
2 facades / enclosed building
3 bedrooms
1 bathroom(s)
130 m² habitable sp.
70 m² ground sp.
F
Property code: 1427729
Description of the property
Specifications
Characteristics
General
Habitable area (m²)
130.00m²
Soil area (m²)
70.00m²
Width surface (m)
5.00m
Surface type
Net
Plot orientation
South-East
Orientation frontage
North-West
Surroundings
Centre
Social environment
City outskirts
Residential
Near school
Close to public transport
Near park
Near railway station
Access roads
Hospital nearby
Taxable income
€505,00
Comfort guarantee
Basic
Heating
Heating type
Individual heating
Heating elements
Stove(s)
Heating material
Gas
Miscellaneous
Joinery
PVC
Super-insulating high-efficiency glass
Isolation
Glazing
Warm water
Electric boiler
Gas boiler/water-heater
Building
Year built
1936
Miscellaneous
Roller shutters
Lift present
No
Details
Entrance hall
Living room, lounge
Dining room
Kitchen
Laundry area
Toilet
Night hall
Bedroom
Bathroom
Bedroom
Bedroom
Garden
Basement
Technical and legal info
General
Protected heritage
No
Recorded inventory of immovable heritage
No
Energy & electricity
Electrical inspection
Inspection report - non-compliant
Utilities
Gas
Electricity
Sewer system connection
Cable distribution
City water
Telephone
Electricity automatic fuse
Electricity modern
Internet
Energy performance certificate
Yes
Energy label
F
Calculated specific energy consumption
581
Planning information
Urban Planning Permit
Property built before 1962
Urban Planning Obligation
No
In Inventory of Unexploited Business Premises
No
Subject of a Redesignation Plan
No
Summons
Geen rechterlijke herstelmaatregel of bestuurlijke maatregel opgelegd
Subdivision Permit Issued
No
Pre-emptive Right to Spatial Planning
No
Flood Area
Property not located in a flood plain/area
P(arcel) Score
klasse A
G(building) Score
klasse A
Renovation Obligation
Van toepassing/Applicable
In water sensetive area
Niet van toepassing/Non-applicable
Close
