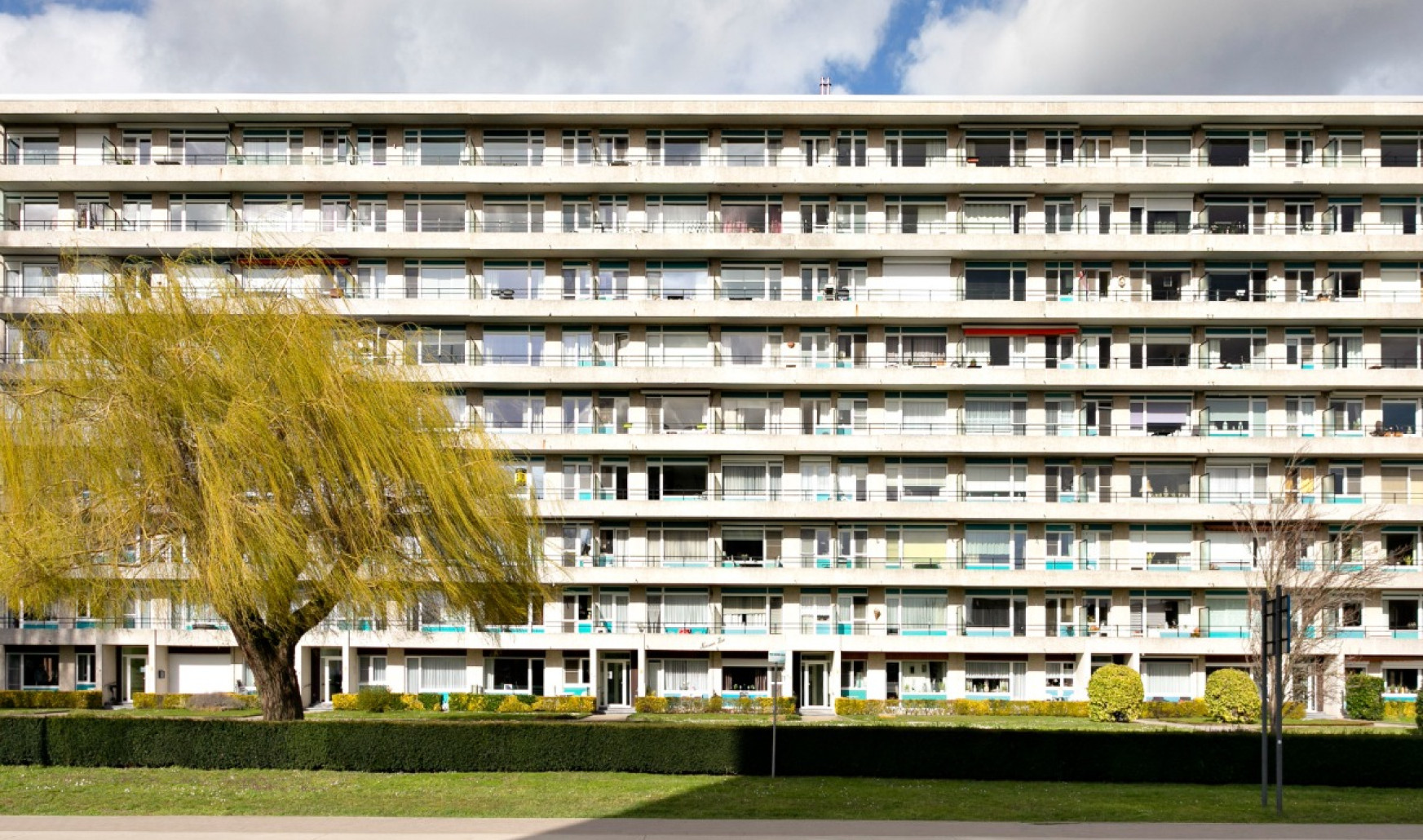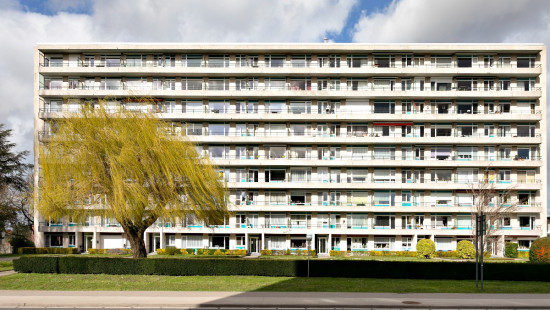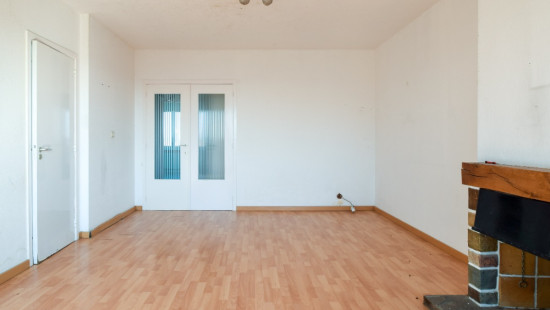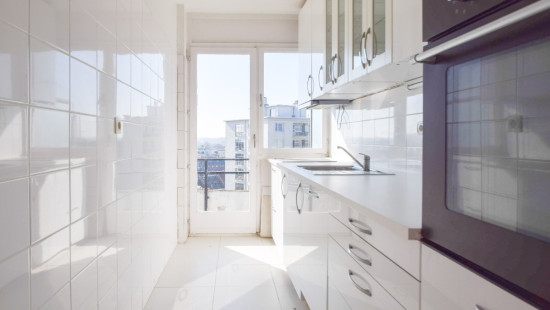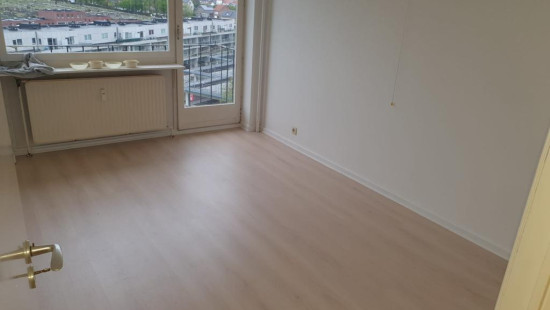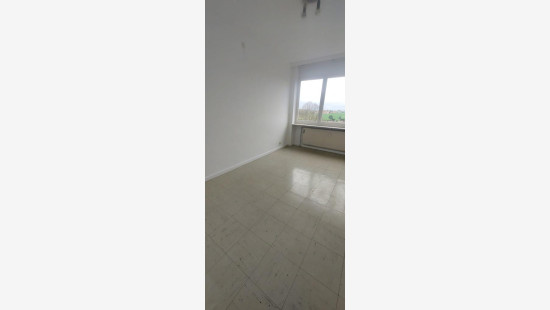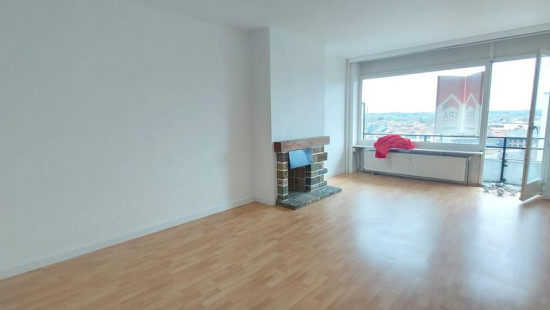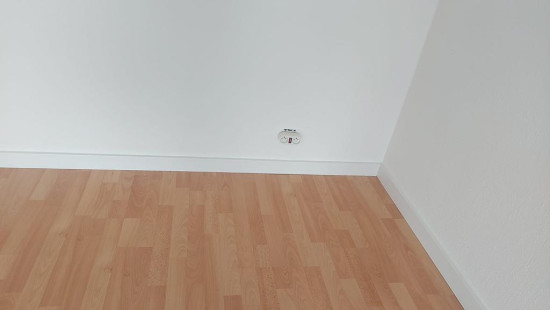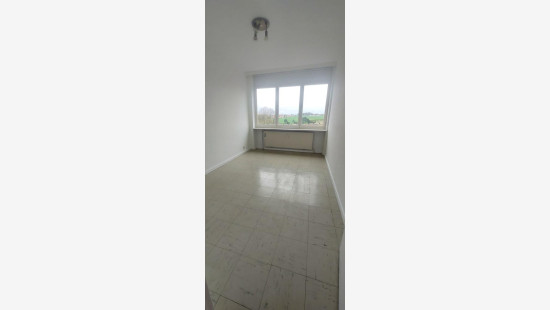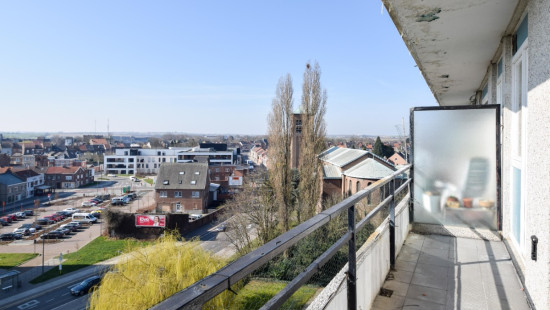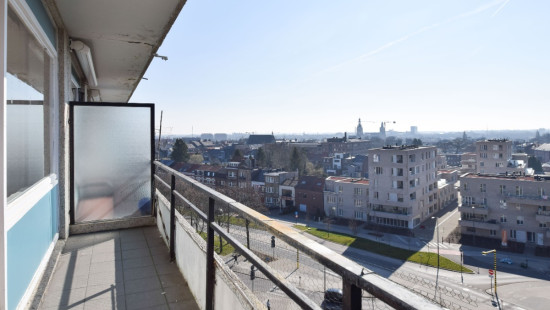
Flat, apartment
2 facades / enclosed building
2 bedrooms
1 bathroom(s)
78 m² habitable sp.
C
Property code: 1425309
Description of the property
Specifications
Characteristics
General
Habitable area (m²)
78.00m²
Surface type
Brut
Plot orientation
North
Orientation frontage
South
Surroundings
Centre
Near school
Close to public transport
Near park
Near railway station
Taxable income
€798,00
Heating
Heating type
Collective heating / Communal heating
Heating elements
Radiators
Heating material
Gas
Miscellaneous
Joinery
Wood
Single glazing
Metal
Isolation
Roof insulation
Warm water
Undetermined
Building
Year built
1966
Floor
7
Amount of floors
9
Miscellaneous
Intercom
Lift present
Yes
Details
Kitchen
Bathroom
Bedroom
Bedroom
Toilet
Terrace
Basement
Living room, lounge
Entrance hall
Technical and legal info
General
Protected heritage
No
Recorded inventory of immovable heritage
No
Energy & electricity
Utilities
Natural gas present in the street
Electricity automatic fuse
Energy performance certificate
Yes
Energy label
C
Certificate number
20220225-0002553626-RES-1
Calculated specific energy consumption
218
Planning information
Urban Planning Permit
Permit issued
Urban Planning Obligation
No
In Inventory of Unexploited Business Premises
No
Subject of a Redesignation Plan
No
Subdivision Permit Issued
No
Pre-emptive Right to Spatial Planning
No
Urban destination
Residential area
Flood Area
Property situated wholly or partly in an area susceptible to flooding
P(arcel) Score
klasse D
G(building) Score
klasse D
Renovation Obligation
Niet van toepassing/Non-applicable
In water sensetive area
Niet van toepassing/Non-applicable
Close

