
Turnkey flat with 2 bedrooms in prime location in Tienen
Starting from € 199 000
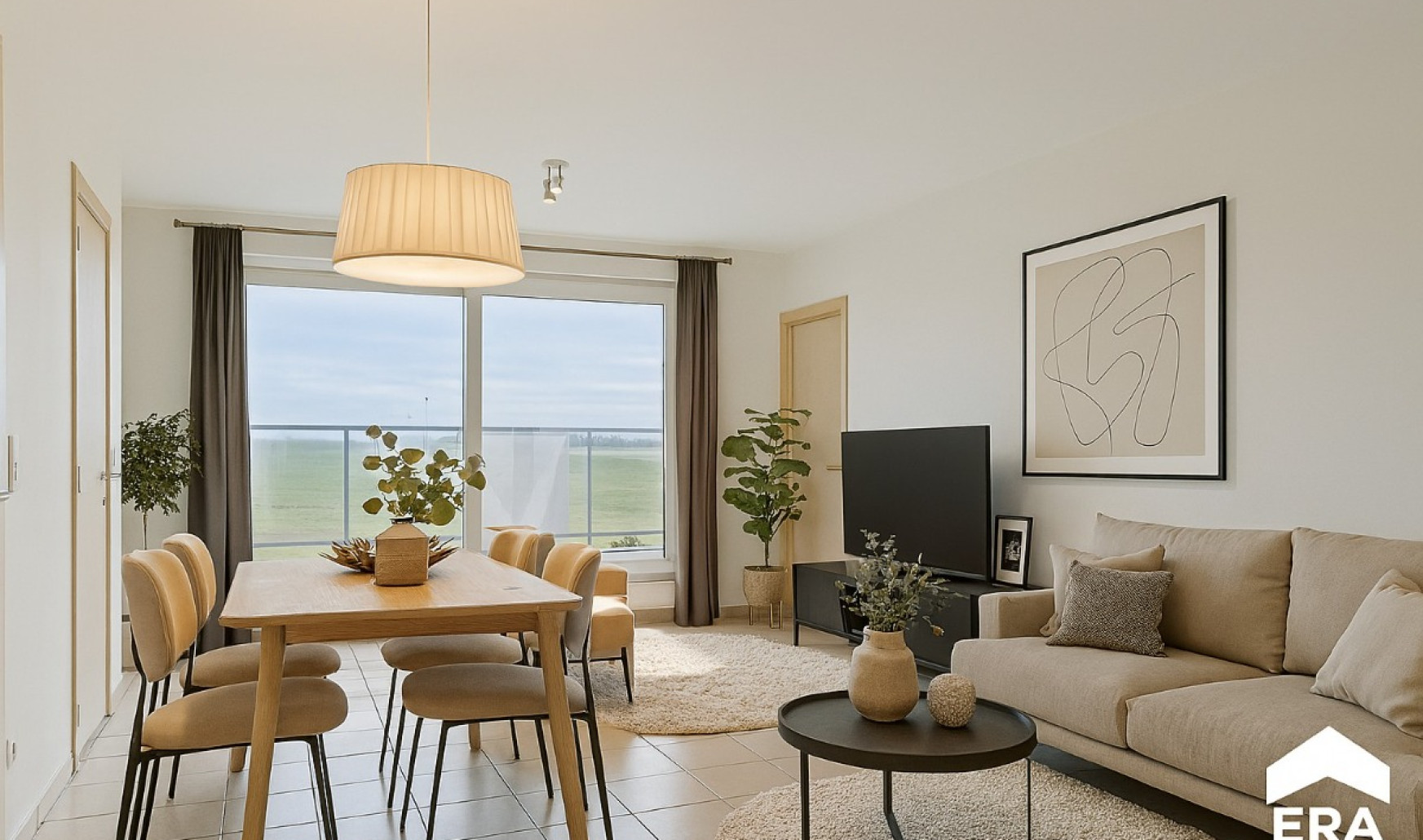
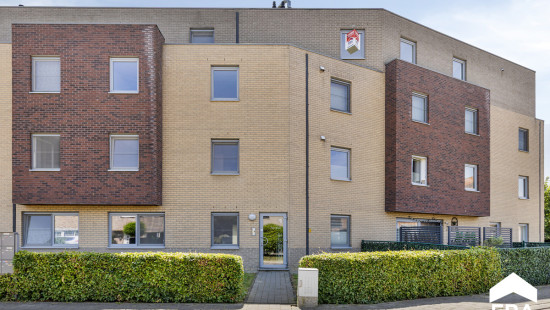
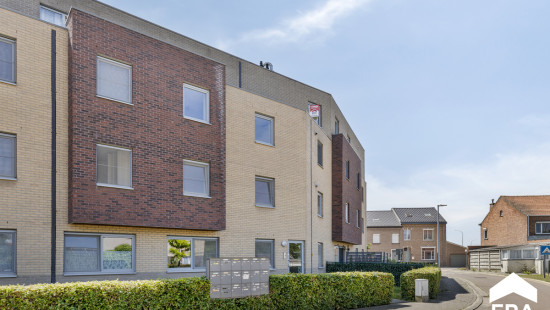
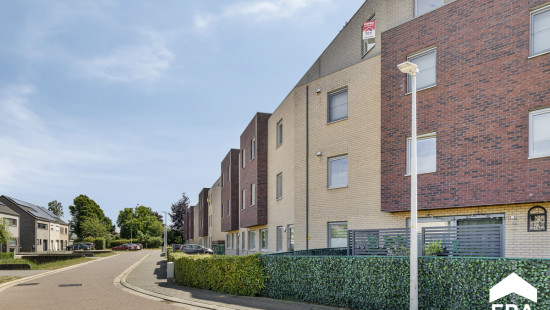
Show +20 photo(s)
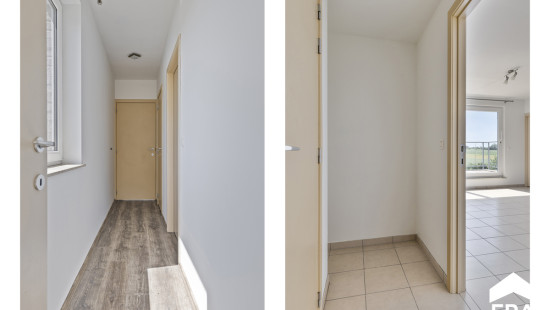
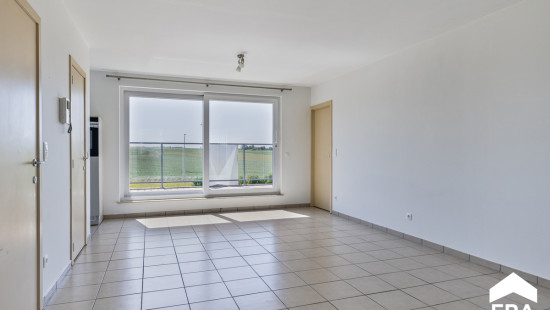
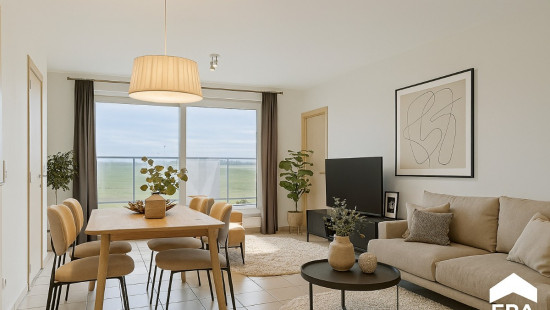
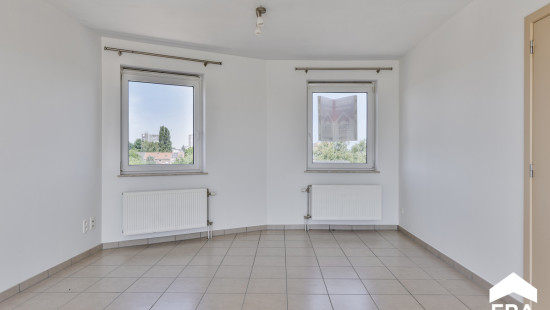
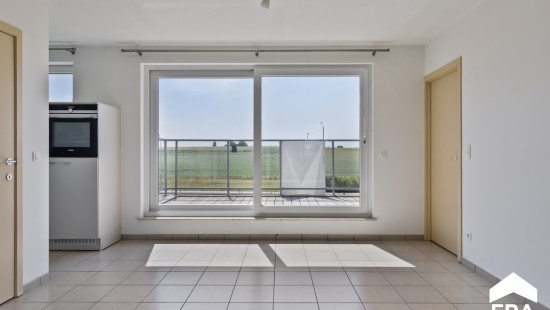
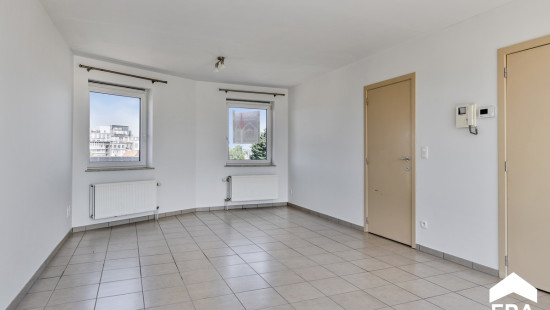
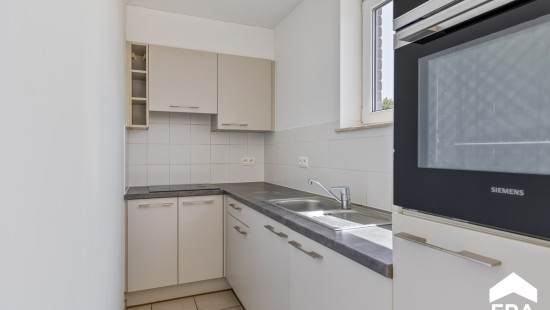
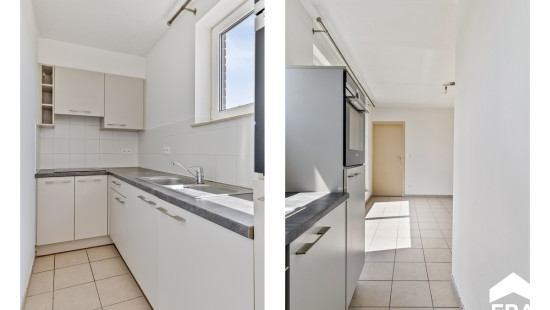
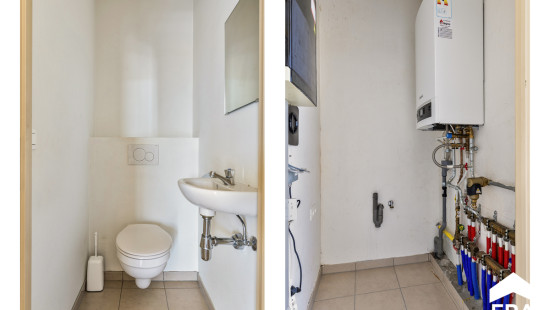
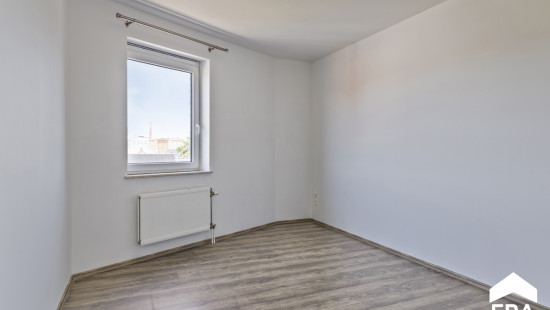
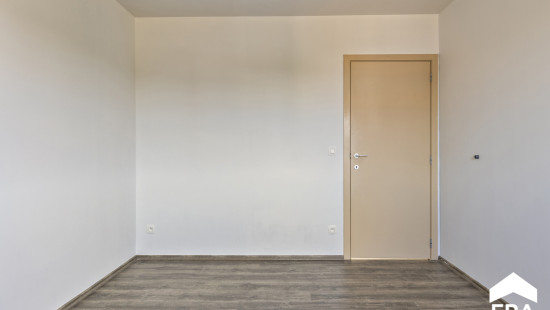
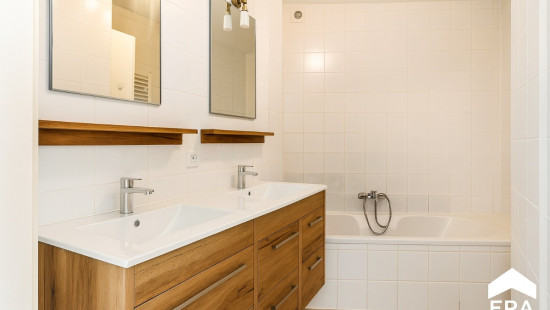
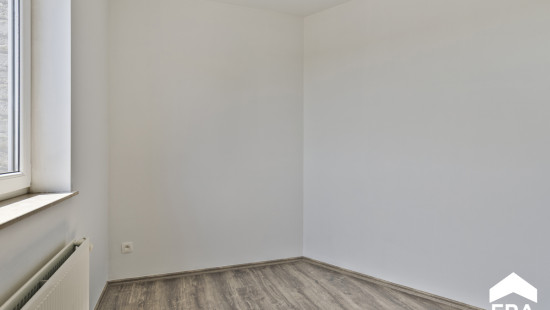
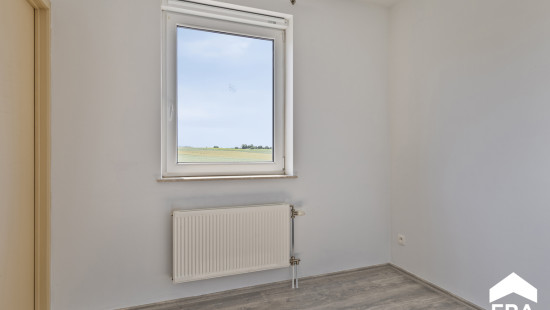
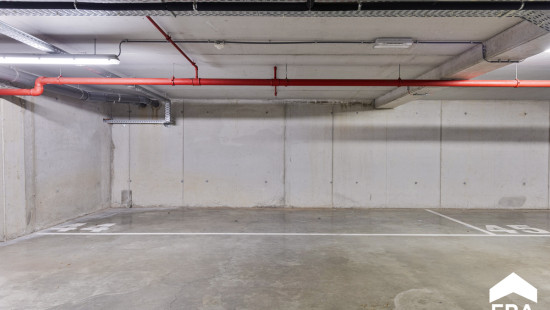
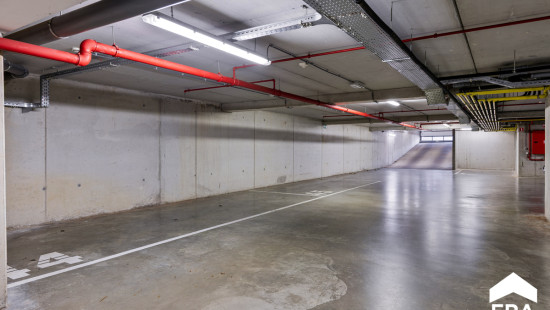
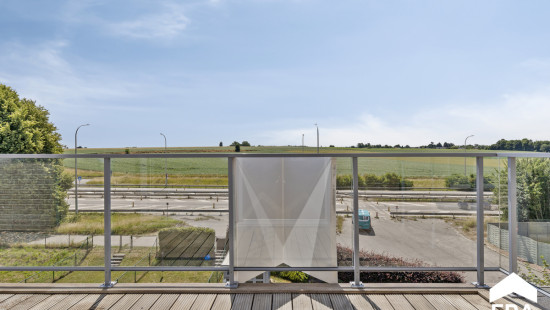
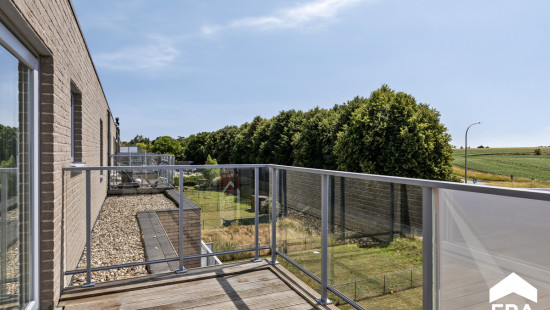
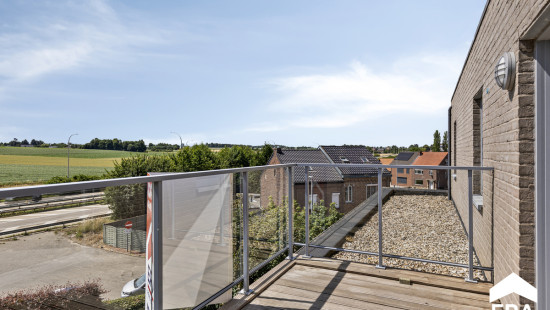
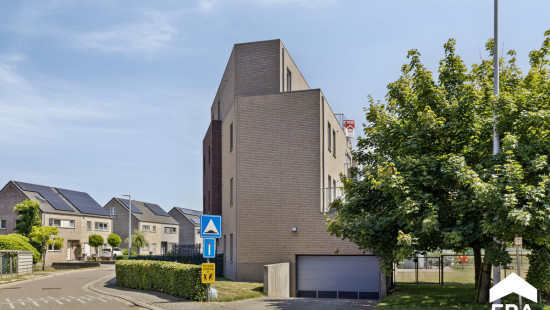
Flat, apartment
Semi-detached
2 bedrooms
1 bathroom(s)
82 m² habitable sp.
4,613 m² ground sp.
B
Property code: 1433808
Description of the property
Specifications
Characteristics
General
Habitable area (m²)
82.00m²
Soil area (m²)
4613.00m²
Surface type
Net
Plot orientation
East
Orientation frontage
West
Surroundings
Green surroundings
Rural
Close to public transport
Access roads
Taxable income
€854,00
Comfort guarantee
Basic
Description of common charges
136 euro gemeenschappelijke kosten
Heating
Heating type
Central heating
Heating elements
Radiators
Heating material
Gas
Miscellaneous
Joinery
PVC
Double glazing
Super-insulating high-efficiency glass
Isolation
Roof
Cavity insulation
Glazing
Warm water
Flow-through system on central heating
High-efficiency boiler
Building
Year built
2013
Floor
3
Amount of floors
3
Lift present
Yes
Details
Garden
Bedroom
Bathroom
Toilet
Bedroom
Hall
Living room, lounge
Dining room
Kitchen
Terrace
Hall
Storage
Technical and legal info
General
Protected heritage
No
Recorded inventory of immovable heritage
No
Energy & electricity
Electrical inspection
Inspection report - compliant
Utilities
Gas
Electricity
Natural gas present in the street
Sewer system connection
Cable distribution
City water
Electricity automatic fuse
Electricity modern
Internet
Energy performance certificate
Yes
Energy label
B
Certificate number
20241206-0003470639-RES-1
Calculated specific energy consumption
156
Planning information
Urban Planning Permit
Permit issued
Urban Planning Obligation
No
In Inventory of Unexploited Business Premises
No
Subject of a Redesignation Plan
No
Subdivision Permit Issued
Yes
Pre-emptive Right to Spatial Planning
No
Urban destination
Residential area
Flood Area
Property not located in a flood plain/area
P(arcel) Score
klasse A
G(building) Score
klasse A
Renovation Obligation
Niet van toepassing/Non-applicable
In water sensetive area
Niet van toepassing/Non-applicable
Close
