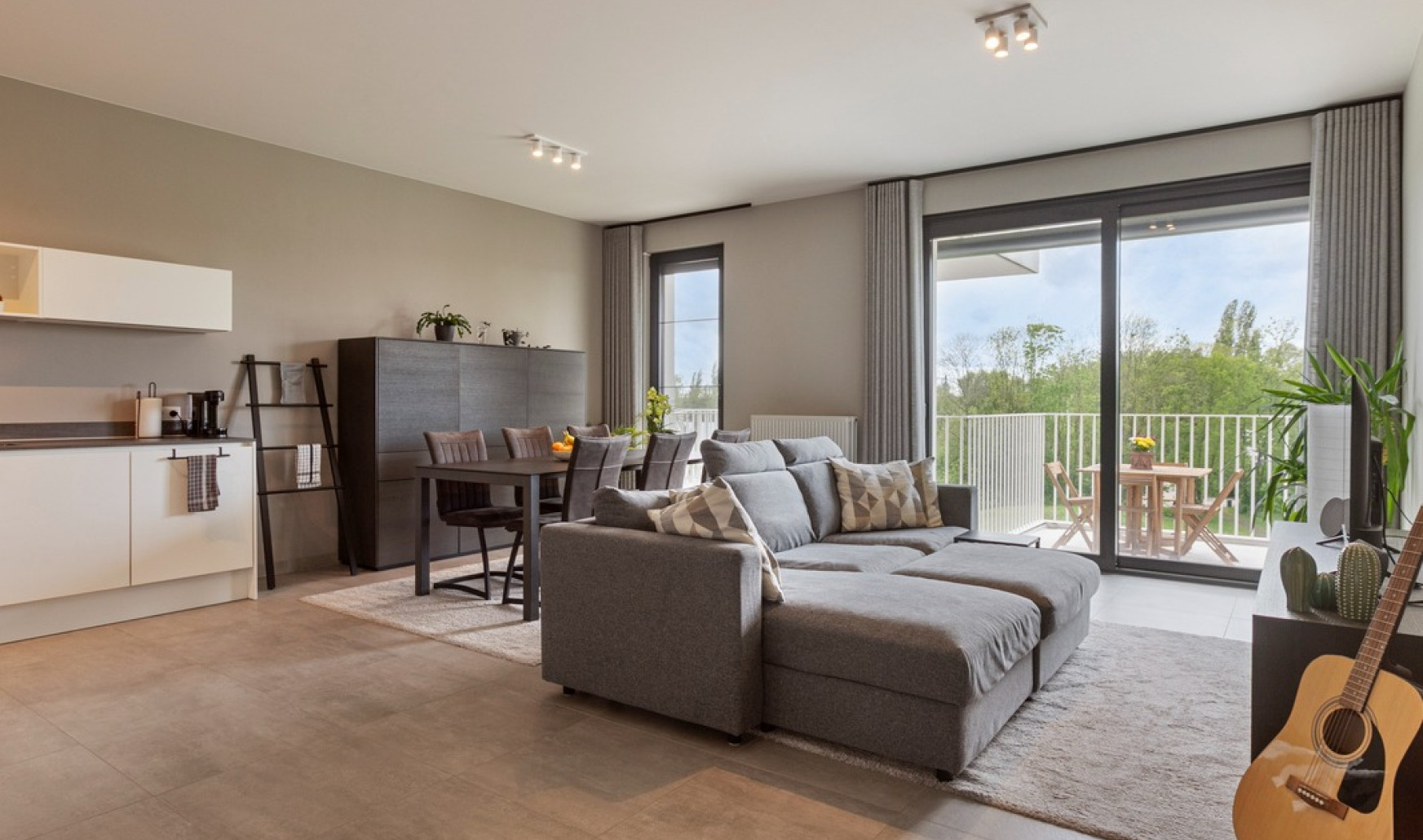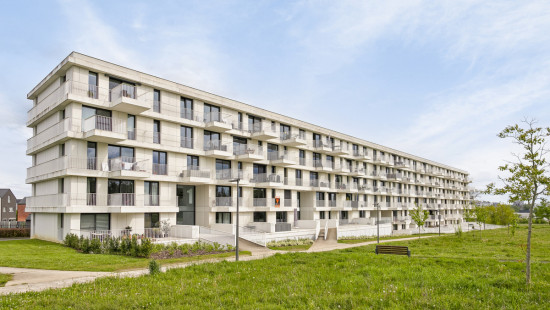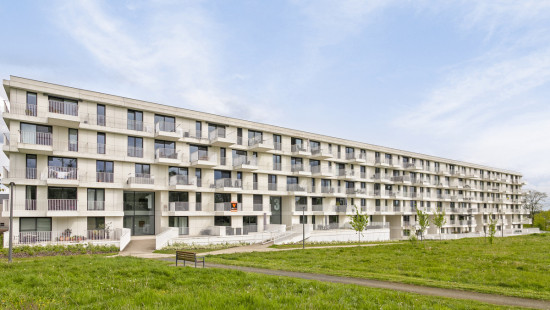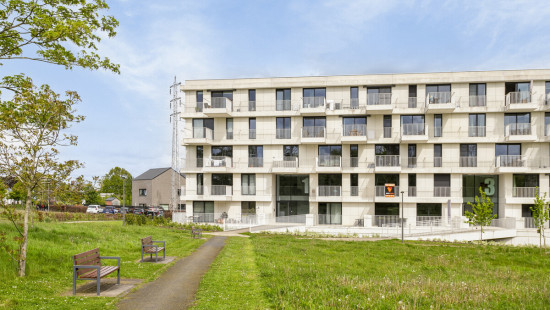
Recently built 2-bedroom flat with double terrace and pitch
Viewed 92 times in the last 7 days
Starting at € 295 000
Flat, apartment
2 facades / enclosed building
2 bedrooms
1 bathroom(s)
100 m² habitable sp.
2,536 m² ground sp.
A
Property code: 1258679
Description of the property
Specifications
Characteristics
General
Habitable area (m²)
100.00m²
Soil area (m²)
2536.00m²
Surface type
Netto
Plot orientation
South-West
Orientation frontage
North-East
Surroundings
Green surroundings
Park
Residential
Rural
Close to public transport
Near park
Taxable income
€734,00
Description of common charges
115€/maand: onderhoud gangen, elektriciteit gangen en lift, onderhoud lift, syndicus en blokpolis.
Heating
Heating type
Central heating
Heating elements
Radiators with thermostatic valve
Heating material
Gas
Miscellaneous
Joinery
Aluminium
Super-insulating high-efficiency glass
Isolation
Roof
Cavity insulation
Floor slab
Glazing
Wall
Cavity wall
Roof insulation
Warm water
Flow-through system on central heating
Building
Year built
2017
Floor
4
Amount of floors
7
Miscellaneous
Electric roller shutters
Electric sun protection
Lift present
Yes
Details
Entrance hall
Night hall
Bedroom
Bedroom
Bathroom
Toilet
Storage
Kitchen
Living room, lounge
Terrace
Terrace
Parking space
Storage
Technical and legal info
General
Protected heritage
No
Recorded inventory of immovable heritage
No
Energy & electricity
Electrical inspection
Inspection report - compliant
Utilities
Gas
Electricity
Septic tank
Rainwater well
Natural gas present in the street
Sewer system connection
Cable distribution
City water
Telephone
Electricity automatic fuse
Electricity modern
Water softener
Energy performance certificate
Yes
Energy label
A
Certificate number
24107-G-2013/0243/EP13217/A001/D01/SD038
Calculated specific energy consumption
97
Planning information
Urban Planning Permit
Permit issued
Urban Planning Obligation
No
In Inventory of Unexploited Business Premises
No
Subject of a Redesignation Plan
No
Subdivision Permit Issued
Yes
Pre-emptive Right to Spatial Planning
No
Urban destination
Residential area
Flood Area
Property not located in a flood plain/area
P(arcel) Score
klasse A
G(building) Score
klasse A
Renovation Obligation
Niet van toepassing/Non-applicable
Close
Interested?



