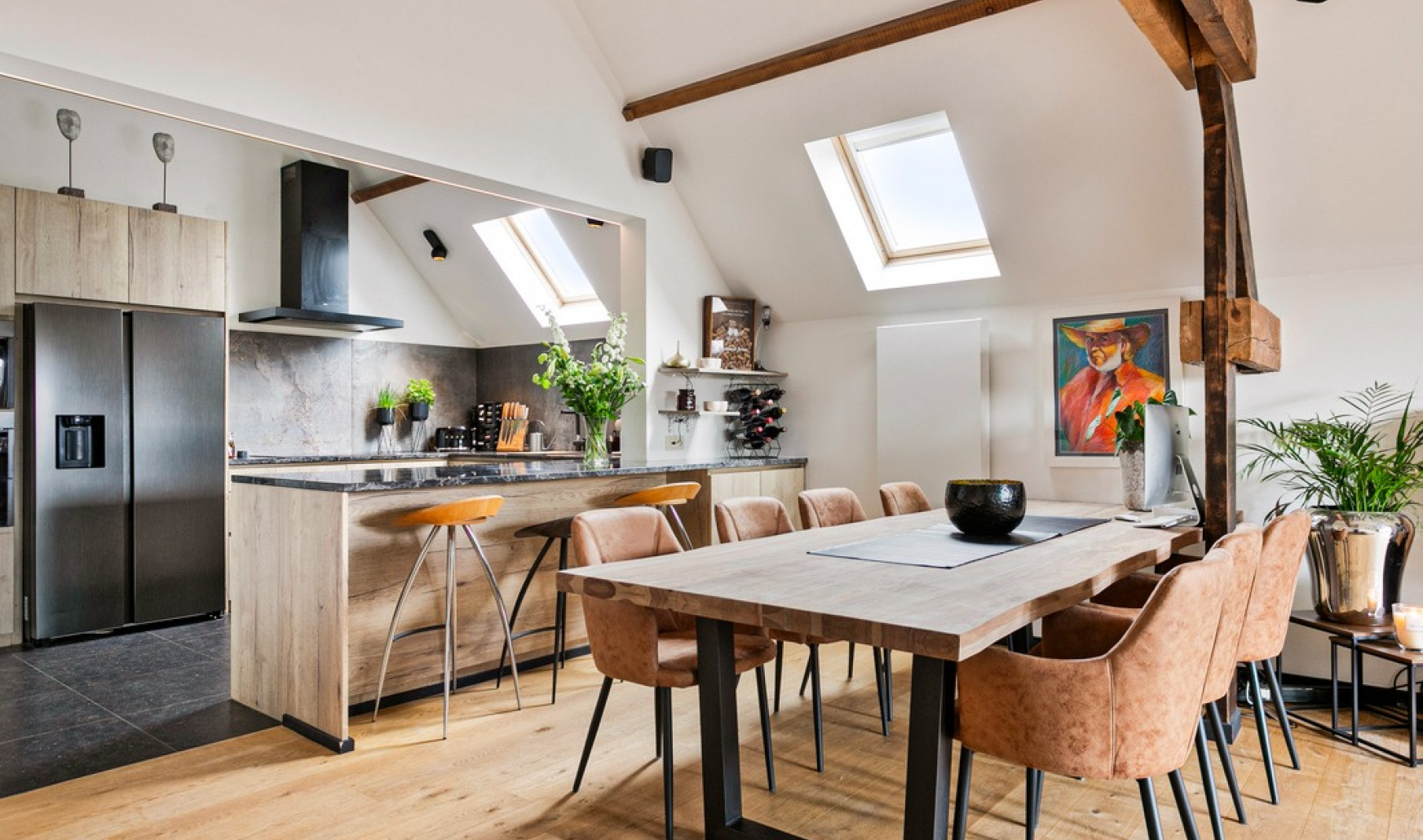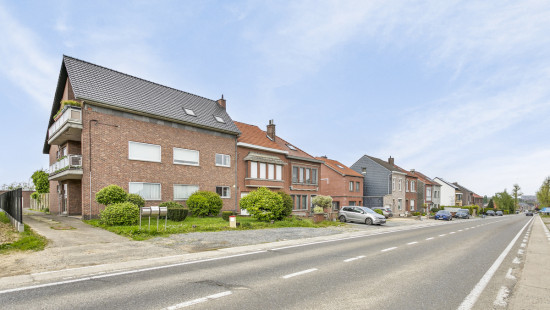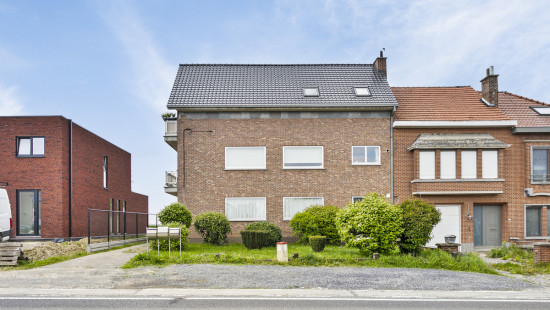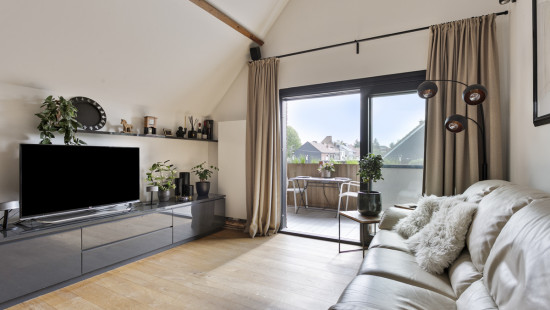
Fully renovated, move-in ready app with 2 bdrms and garage
€ 325 000
Flat, apartment
Semi-detached
2 bedrooms
1 bathroom(s)
140 m² habitable sp.
843 m² ground sp.
D
Property code: 1255071
Description of the property
Specifications
Characteristics
General
Habitable area (m²)
140.00m²
Soil area (m²)
843.00m²
Width surface (m)
14.50m
Surface type
Netto
Plot orientation
South-West
Orientation frontage
North-East
Surroundings
Rural
Close to public transport
Access roads
Taxable income
€696,00
Comfort guarantee
Basic
Common costs
€230.00
Description of common charges
230€/maand (inclusief: eigen nutsvoorziening: verwarming, water, elektriciteit en elektriciteit gemeenschappelijke delen, syndicus,...)
Heating
Heating type
Central heating
Collective heating / Communal heating
Heating elements
Radiators
Heating material
Fuel oil
Miscellaneous
Joinery
PVC
Double glazing
Isolation
Glazing
Roof insulation
Warm water
Boiler on central heating
Building
Year built
1976
Floor
2
Amount of floors
4
Lift present
No
Details
Living room, lounge
Dining room
Kitchen
Storage
Bedroom
Bathroom
Bedroom
Terrace
Toilet
Garage
Basement
Technical and legal info
General
Protected heritage
No
Recorded inventory of immovable heritage
No
Energy & electricity
Electrical inspection
Inspection report - compliant
Utilities
Electricity
Natural gas present in the street
Sewer system connection
Cable distribution
Telephone
ISDN connection
Internet
Energy performance certificate
Yes
Energy label
D
Certificate number
20240429-0003231567-RES-1
Calculated specific energy consumption
335
Planning information
Urban Planning Permit
Permit issued
Urban Planning Obligation
Yes
In Inventory of Unexploited Business Premises
No
Subject of a Redesignation Plan
No
Summons
Geen rechterlijke herstelmaatregel of bestuurlijke maatregel opgelegd
Subdivision Permit Issued
No
Pre-emptive Right to Spatial Planning
No
Urban destination
Agrarisch gebied;Woongebied met landelijk karakter
Flood Area
Property not located in a flood plain/area
P(arcel) Score
klasse A
G(building) Score
klasse A
Renovation Obligation
Niet van toepassing/Non-applicable
Close
Interested?



