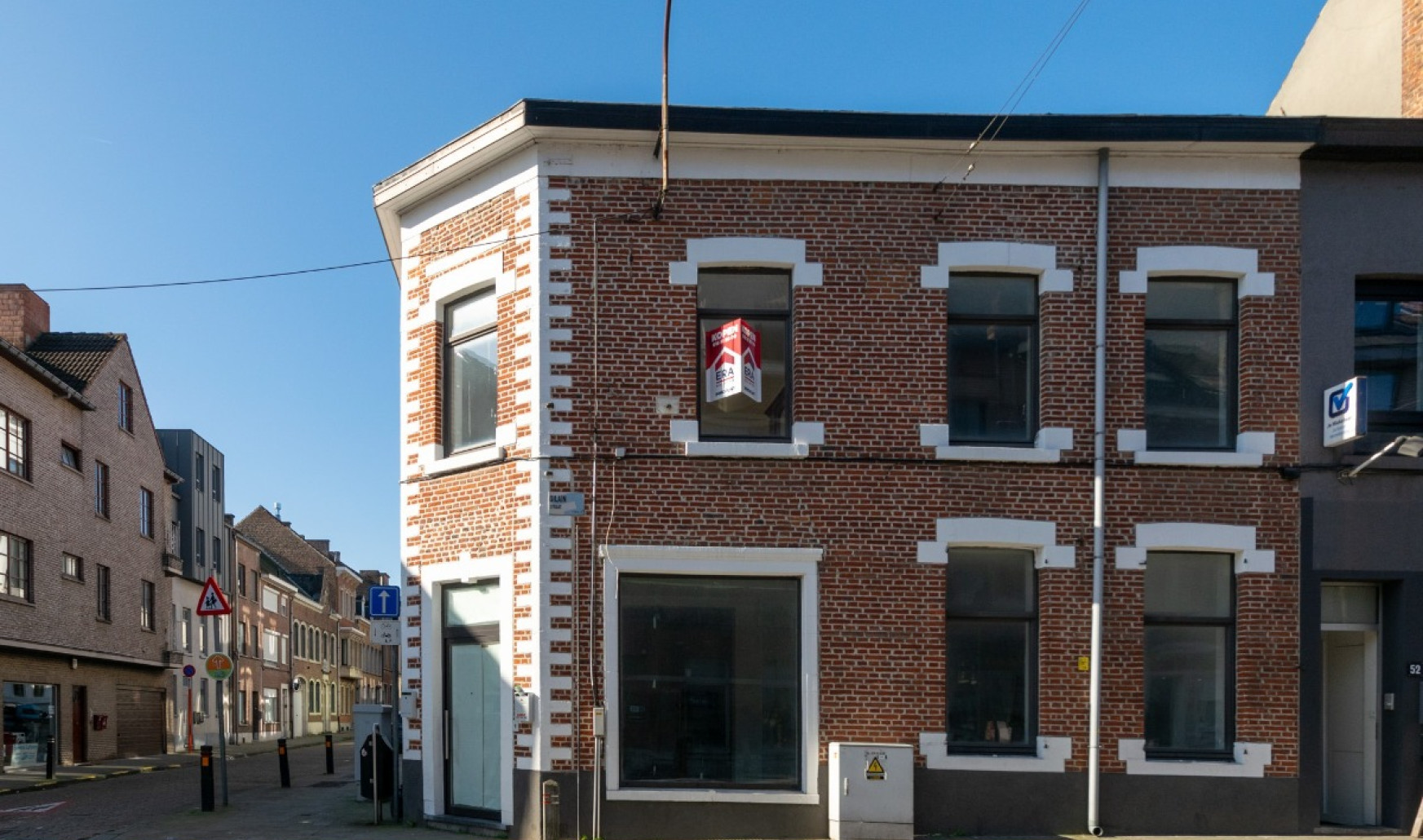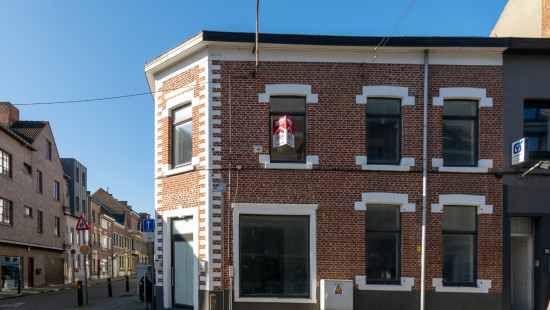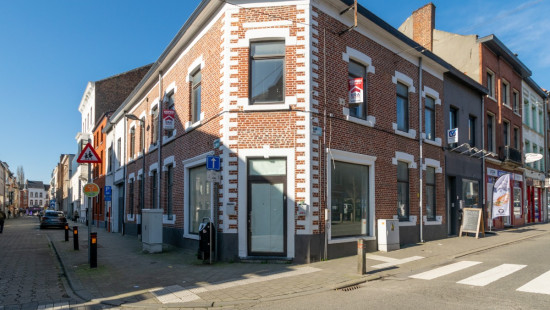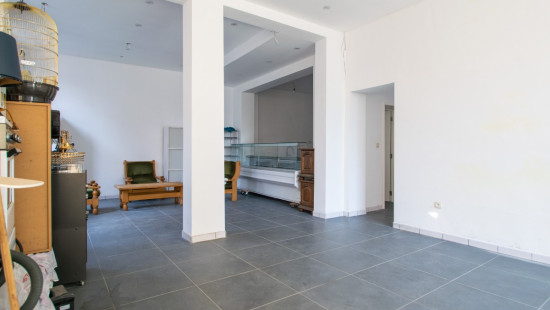
High-visibility commercial property in the centre of Tienen
€ 270 000
Commercial property
2 facades / enclosed building
5 bedrooms
2 bathroom(s)
236 m² habitable sp.
112 m² ground sp.
E
Property code: 1245069
Description of the property
Specifications
Characteristics
General
Habitable area (m²)
236.00m²
Soil area (m²)
112.00m²
Width surface (m)
18.00m
Surface type
Netto
Plot orientation
South-West
Orientation frontage
North-East
Surroundings
Centre
Town centre
Busy location
Commercial district
Park
Residential
Near school
Close to public transport
Near park
Near railway station
Taxable income
€1431,00
Heating
Heating type
No heating
Heating elements
Radiators
Heating material
Gas
Undetermined
Miscellaneous
Joinery
PVC
Wood
Double glazing
Super-insulating high-efficiency glass
Isolation
Roof
Glazing
Warm water
None
Building
Year built
van 1850 tot 1874
Lift present
No
Details
Entrance hall
Storage
Living room, lounge
Commercial premises
Commercial premises
Night hall
Bedroom
Bedroom
Bathroom
Toilet
Shower room
Bedroom
Bedroom
Bedroom
Garden
Technical and legal info
General
Protected heritage
No
Recorded inventory of immovable heritage
No
Energy & electricity
Electrical inspection
Inspection report - non-compliant
Utilities
Gas
Electricity
Natural gas present in the street
Sewer system connection
Cable distribution
City water
Telephone
Internet
Energy performance certificate
Yes
Energy label
E
Certificate number
20240305-0003165040-RES-1
Calculated specific energy consumption
478
Planning information
Urban Planning Permit
Property built before 1962
Urban Planning Obligation
Yes
In Inventory of Unexploited Business Premises
No
Subject of a Redesignation Plan
No
Summons
Geen rechterlijke herstelmaatregel of bestuurlijke maatregel opgelegd
Subdivision Permit Issued
No
Pre-emptive Right to Spatial Planning
No
Urban destination
Residential area
Flood Area
Property not located in a flood plain/area
P(arcel) Score
klasse D
G(building) Score
klasse D
Renovation Obligation
Van toepassing/Applicable
Close
Interested?



