
Charming bungalow in a green setting
Sold
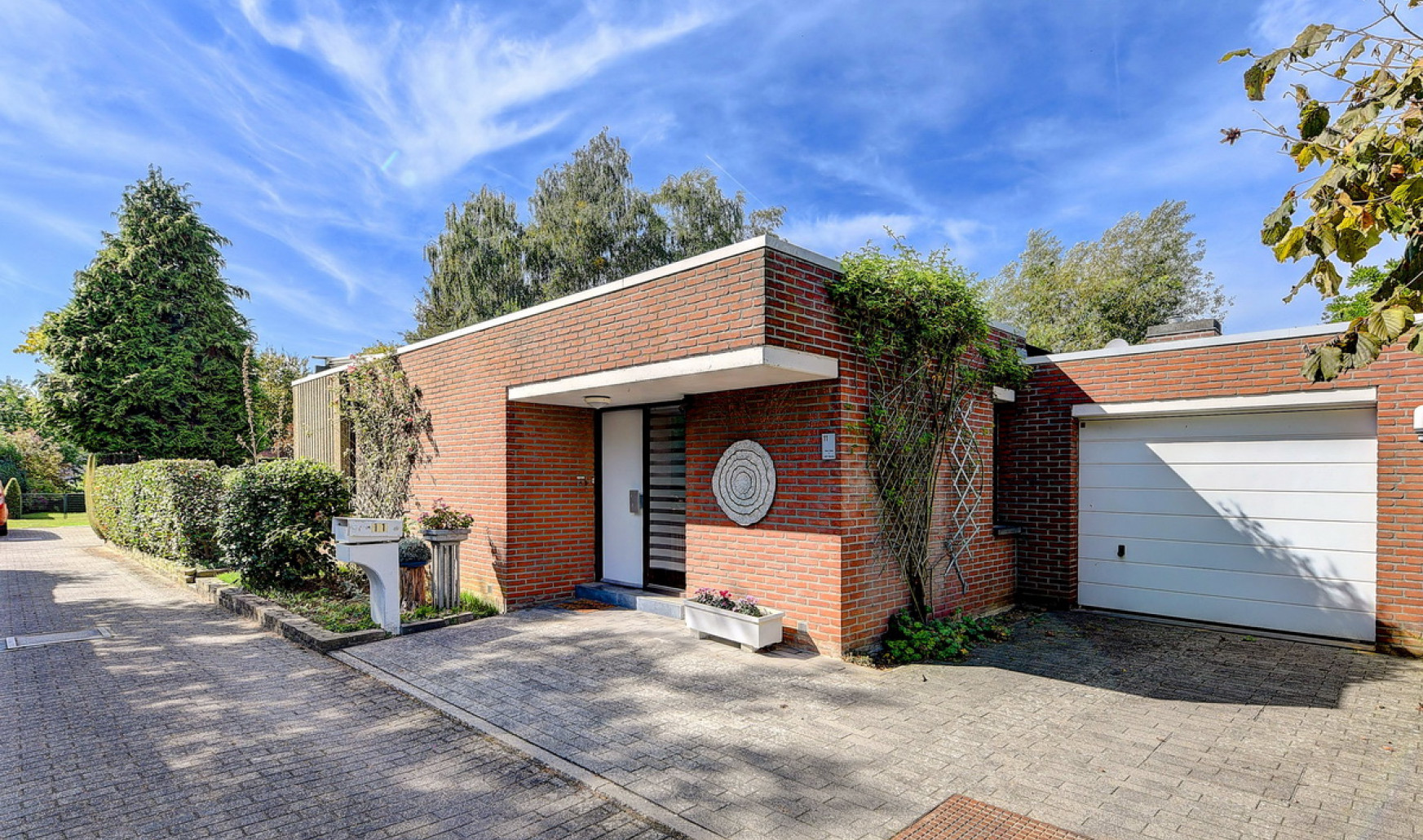
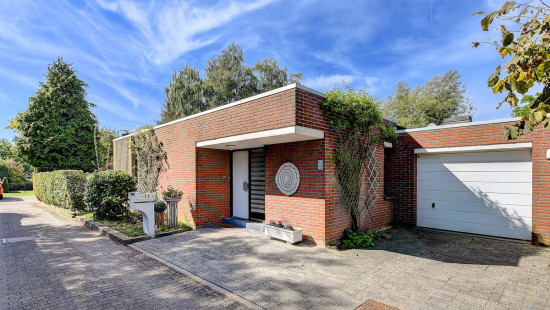
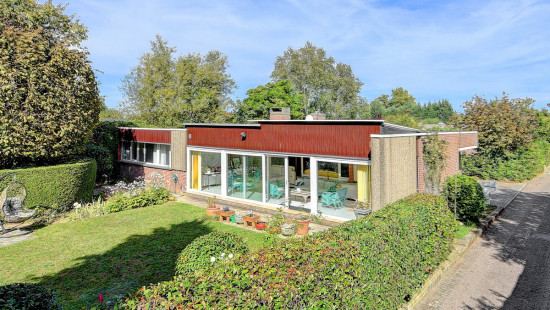
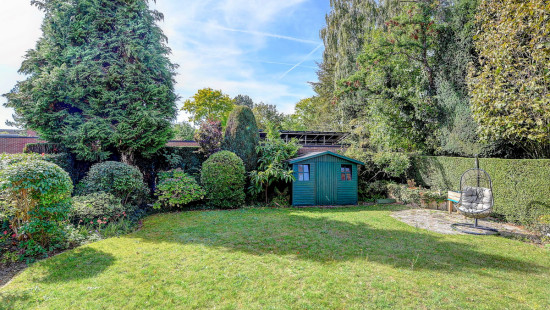
Show +22 photo(s)
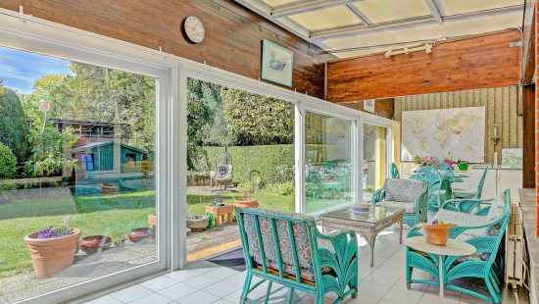
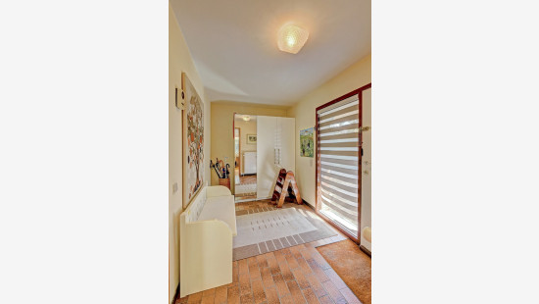
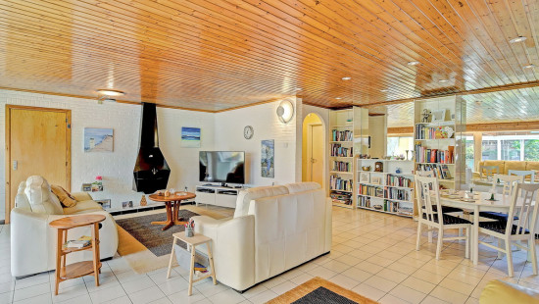
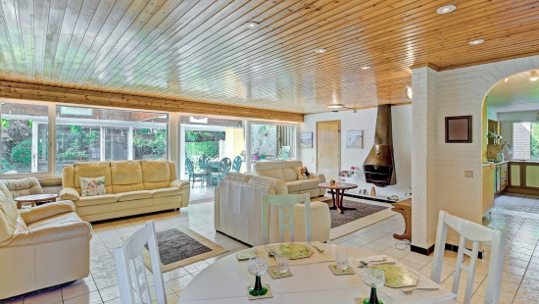
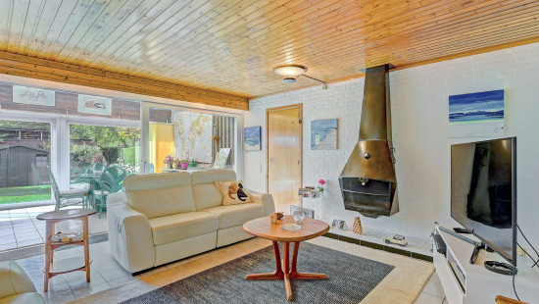
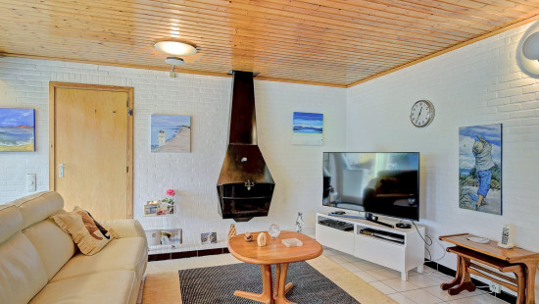
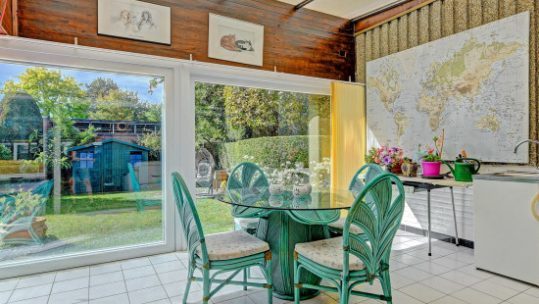
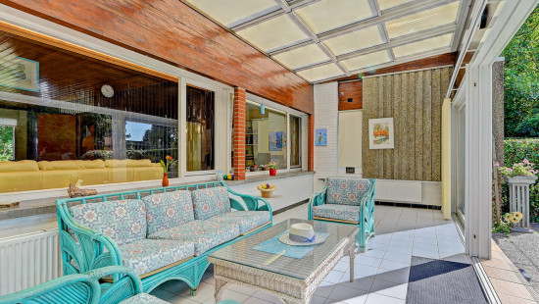
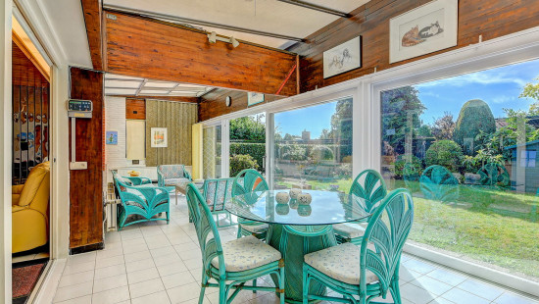
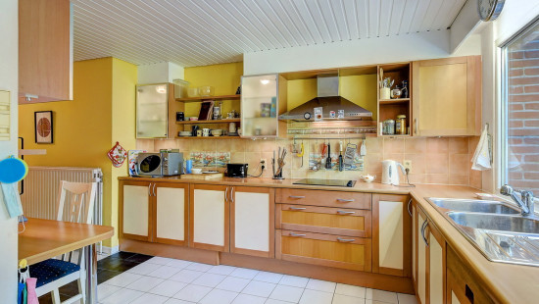
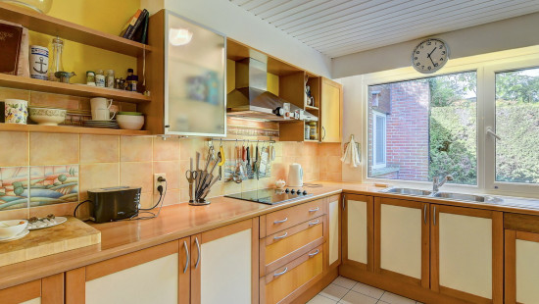
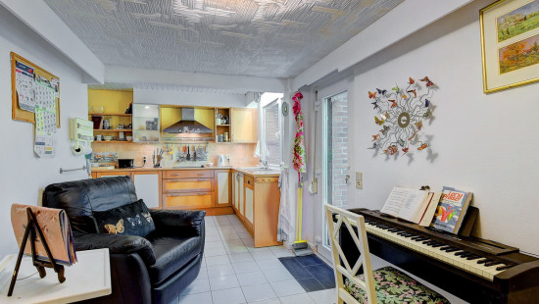
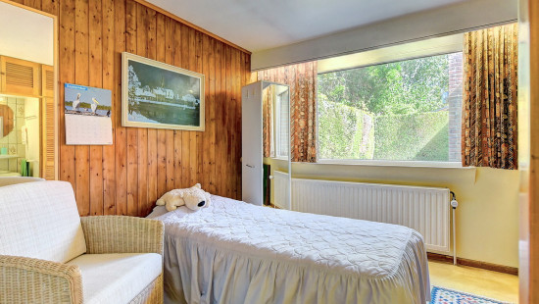
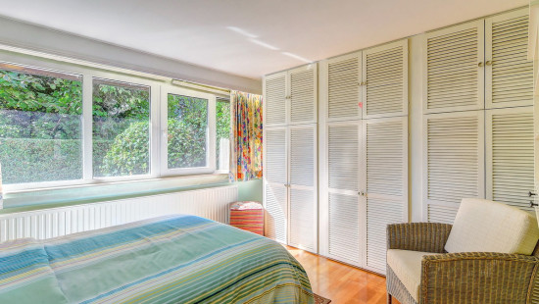
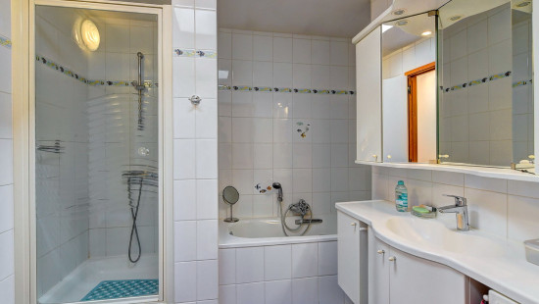
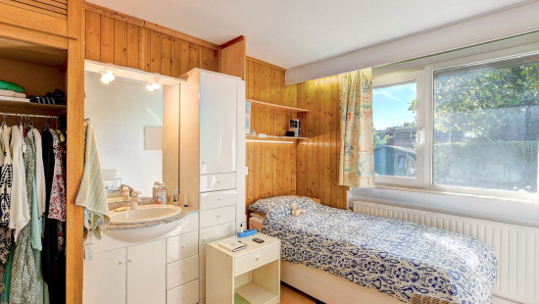
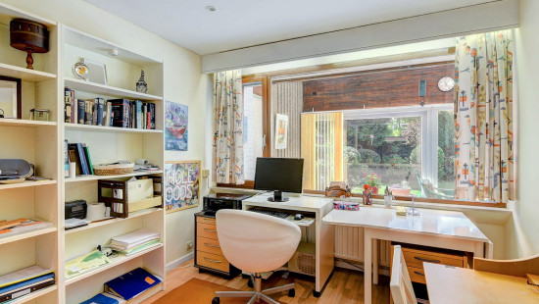
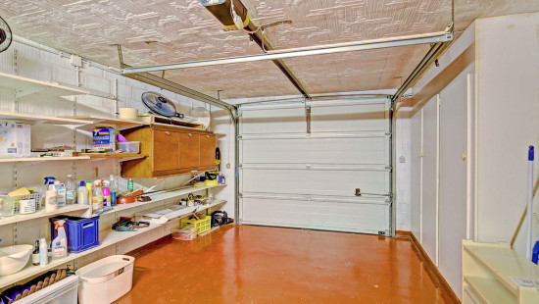
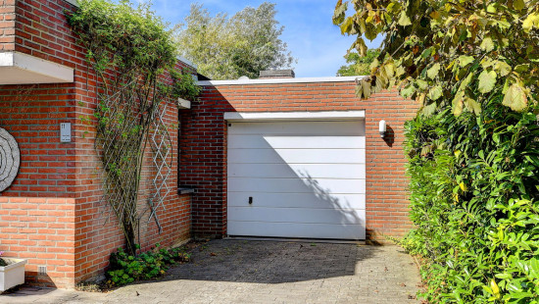
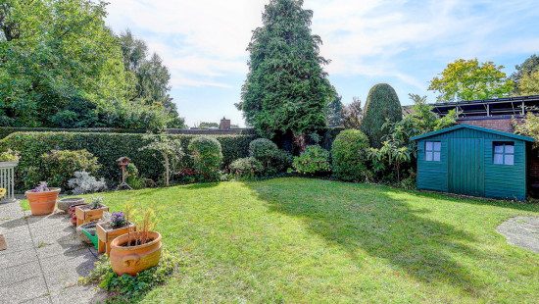
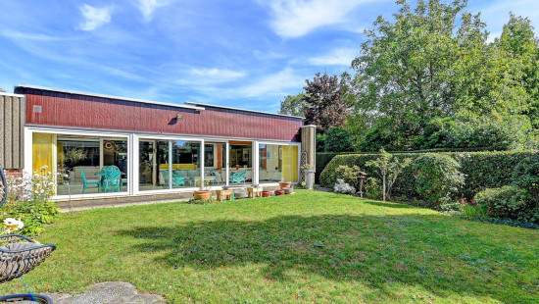
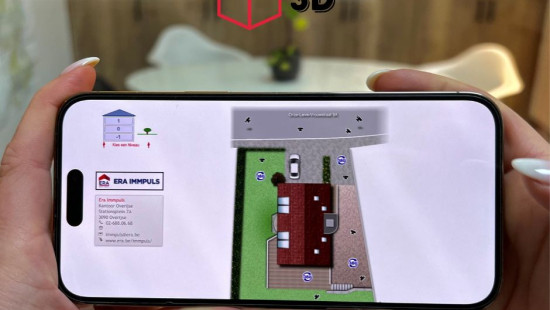
House
Semi-detached
3 bedrooms
1 bathroom(s)
201 m² habitable sp.
519 m² ground sp.
D
Property code: 1412801
Description of the property
Specifications
Characteristics
General
Habitable area (m²)
201.00m²
Soil area (m²)
519.00m²
Surface type
Brut
Surroundings
Green surroundings
Residential
Close to public transport
Access roads
Taxable income
€2850,00
Comfort guarantee
Basic
Heating
Heating type
Central heating
Heating elements
Radiators
Heating material
Gas
Miscellaneous
Joinery
PVC
Double glazing
Isolation
Detailed information on request
Warm water
Boiler on central heating
Building
Year built
1974
Lift present
No
Details
Entrance hall
Living room, lounge
Kitchen
Dining room
Storage
Night hall
Toilet
Bedroom
Bathroom
Bedroom
Bedroom
Veranda
Office
Garage
Toilet
Garden
Technical and legal info
General
Protected heritage
No
Recorded inventory of immovable heritage
No
Energy & electricity
Electrical inspection
Inspection report - non-compliant
Utilities
Detailed information on request
Energy performance certificate
Yes
Energy label
D
Certificate number
20251006-0003693171-RES-1
Calculated specific energy consumption
372
Planning information
Urban Planning Permit
Permit issued
Urban Planning Obligation
Yes
In Inventory of Unexploited Business Premises
No
Subject of a Redesignation Plan
No
Subdivision Permit Issued
Yes
Pre-emptive Right to Spatial Planning
No
Urban destination
Residential area
Flood Area
Property not located in a flood plain/area
P(arcel) Score
klasse A
G(building) Score
klasse A
Renovation Obligation
Niet van toepassing/Non-applicable
In water sensetive area
Niet van toepassing/Non-applicable
Close
