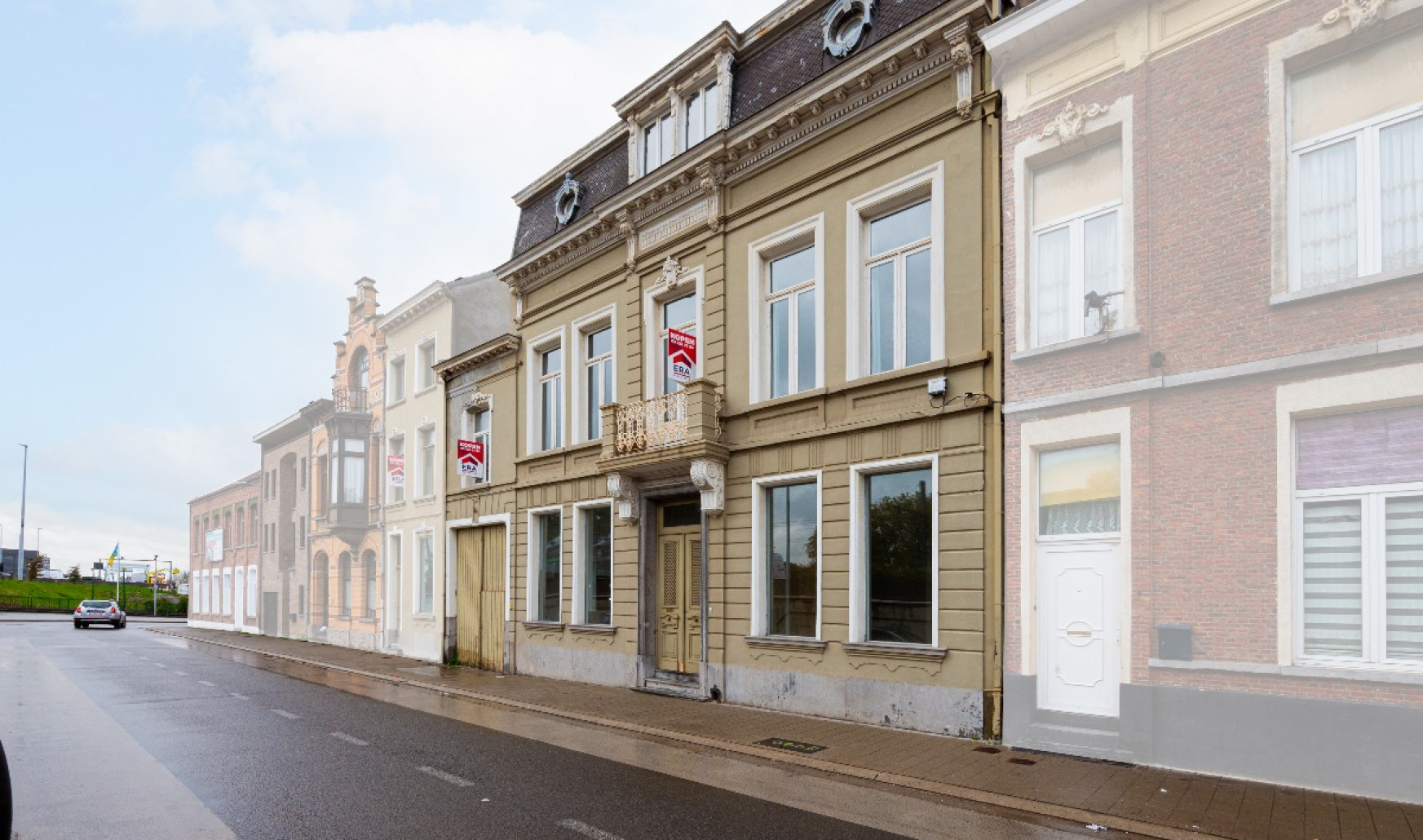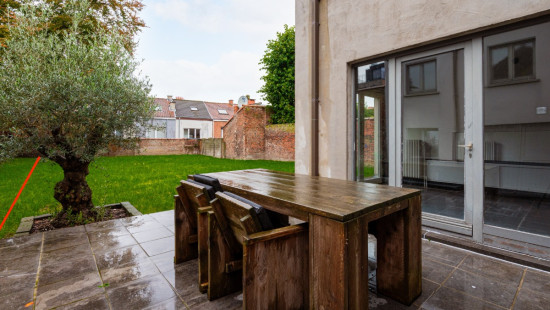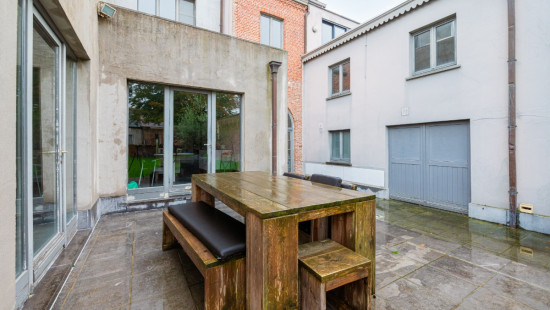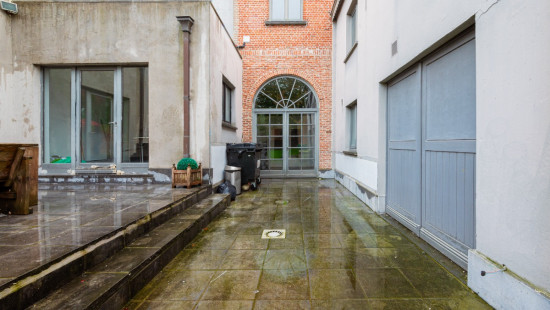
Statige, karaktervolle herenwoning in centrum Temse
Viewed 44 times in the last 7 days
€ 450 000
House
2 facades / enclosed building
5 bedrooms (6 possible)
1 bathroom(s)
554 m² habitable sp.
660 m² ground sp.
E
Property code: 1256970
Invest in real estate
This property is also suitable as an investment. Use our simulator to calculate your return on investment or contact us.
Specifications
Characteristics
General
Habitable area (m²)
554.39m²
Soil area (m²)
660.00m²
Width surface (m)
12.00m
Surface type
Bruto
Plot orientation
West
Orientation frontage
East
Surroundings
Centre
Town centre
Residential
Near school
Close to public transport
Near park
Near railway station
Access roads
Taxable income
€716,00
Comfort guarantee
Basic
Heating
Heating type
Central heating
Heating elements
Radiators
Central heating boiler, furnace
Heating material
Gas
Miscellaneous
Joinery
Wood
Single glazing
Double glazing
Isolation
Glazing
Warm water
Flow-through system on central heating
Building
Year built
van 1900 tot 1918
Lift present
No
Details
Multi-purpose room
Multi-purpose room
Multi-purpose room
Entrance hall
Hall
Toilet
Kitchen
Storage
Garage
Basement
Living room, lounge
Garden
Bedroom
Bedroom
Bedroom
Bedroom
Bedroom
Bathroom
Night hall
Hall
Storage
Dressing room, walk-in closet
Stairwell
Attic
Attic
Technical and legal info
General
Protected heritage
No
Recorded inventory of immovable heritage
No
Energy & electricity
Electrical inspection
Inspection report pending
Utilities
Gas
Electricity
Cable distribution
Energy performance certificate
Yes
Energy label
E
Certificate number
20230310-0002834047-RES-1
Calculated specific energy consumption
405
Planning information
Urban Planning Permit
Property built before 1962
Urban Planning Obligation
No
In Inventory of Unexploited Business Premises
No
Subject of a Redesignation Plan
No
Subdivision Permit Issued
No
Pre-emptive Right to Spatial Planning
No
Urban destination
Residential area
P(arcel) Score
klasse C
G(building) Score
klasse A
Renovation Obligation
Van toepassing/Applicable
Close
Interested?



