
STROMBEEK-BEVER : Villa with garden and garage
Sold
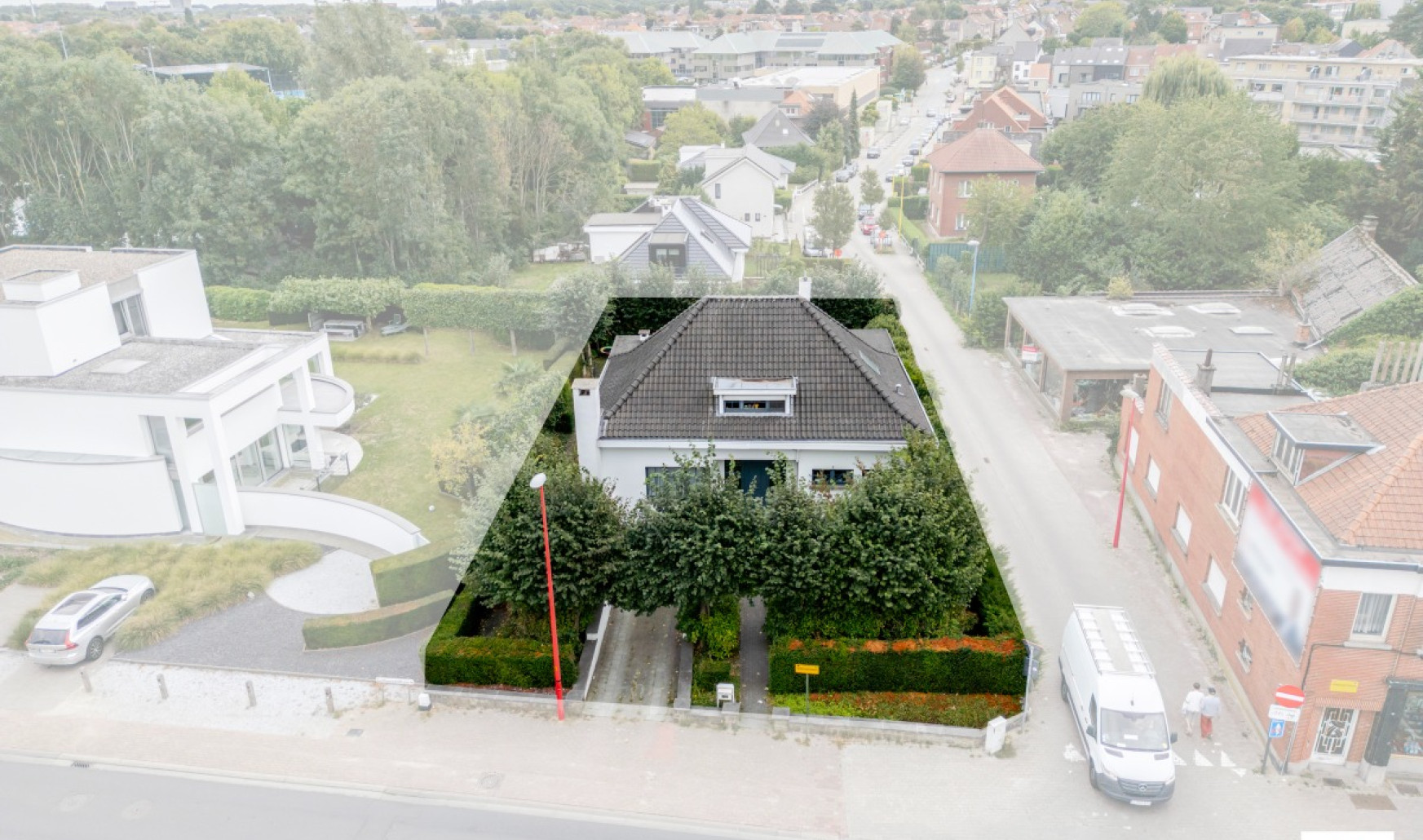
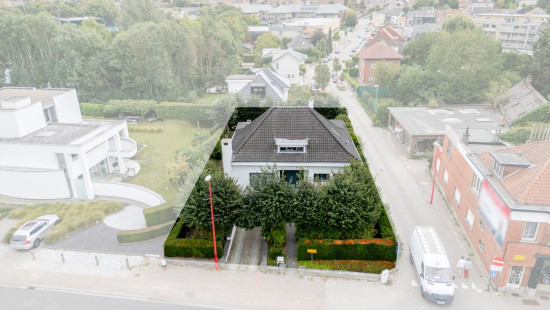
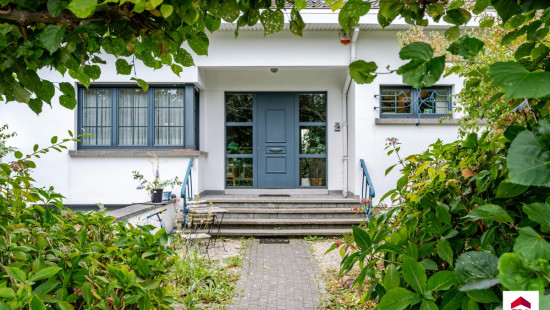
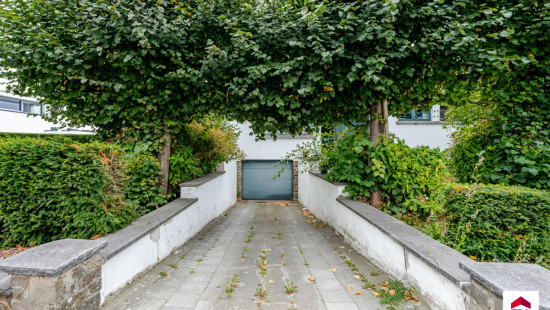
Show +26 photo(s)
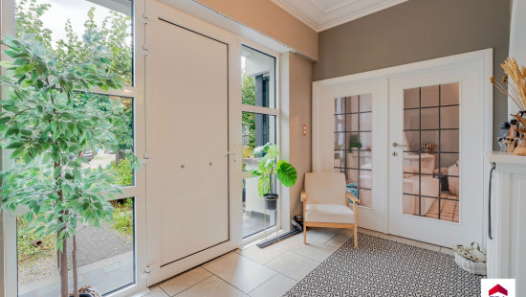
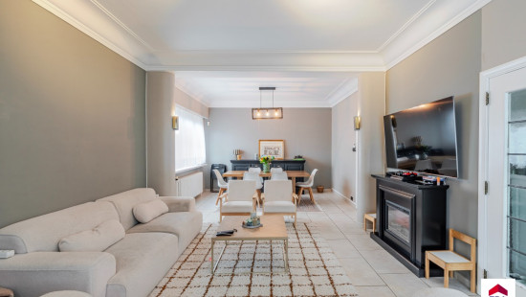
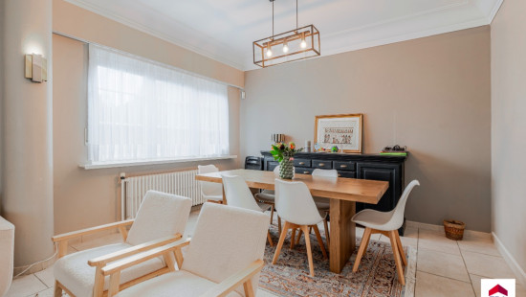
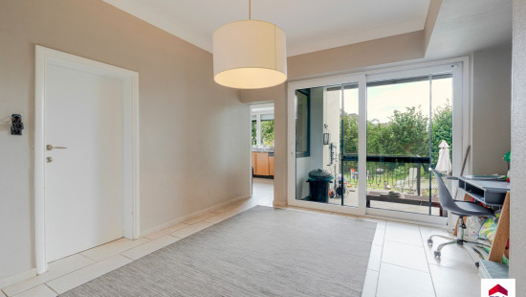
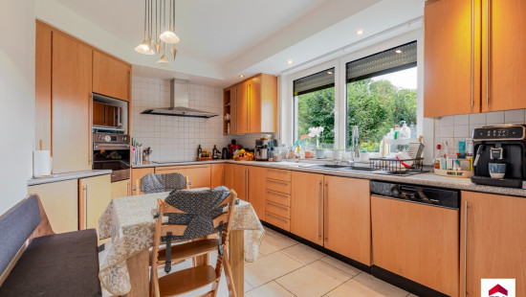
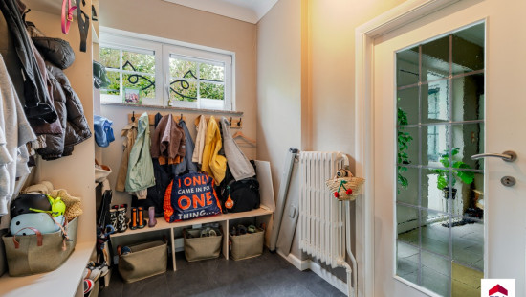
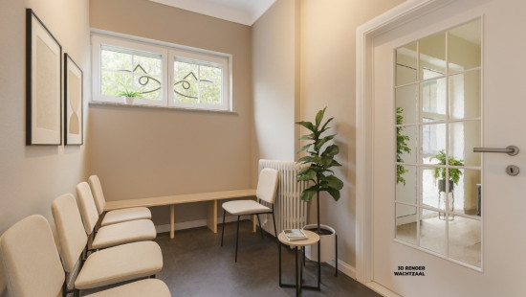
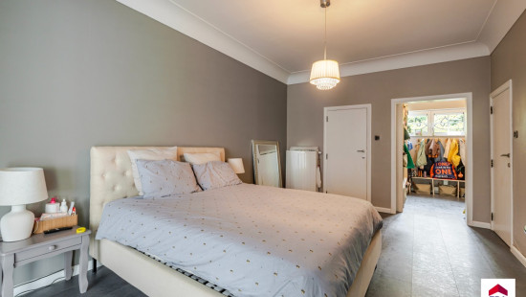
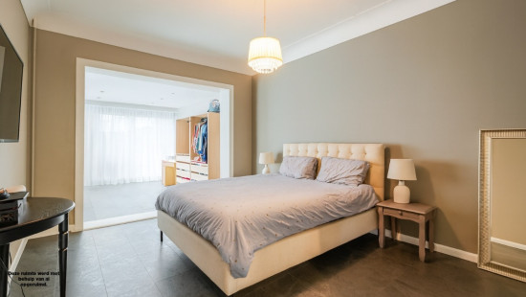
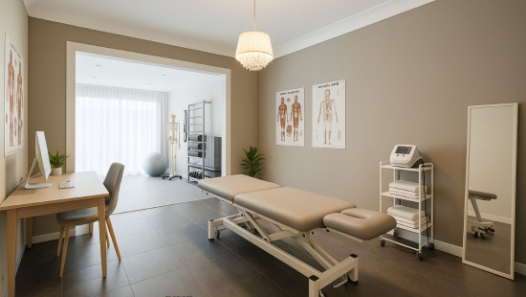
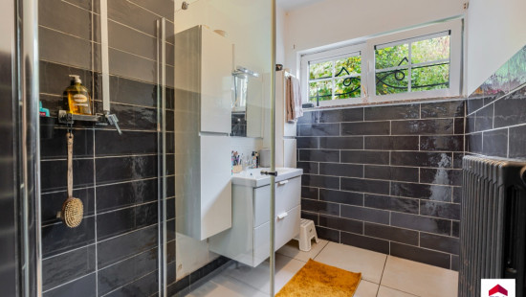
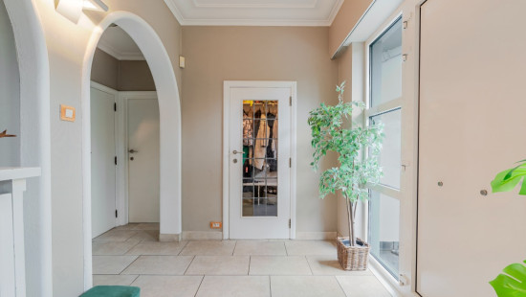
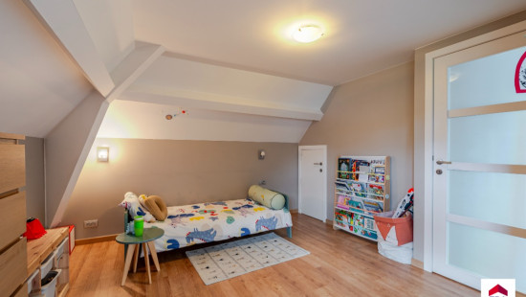
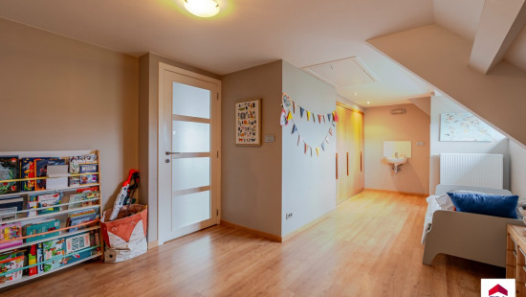
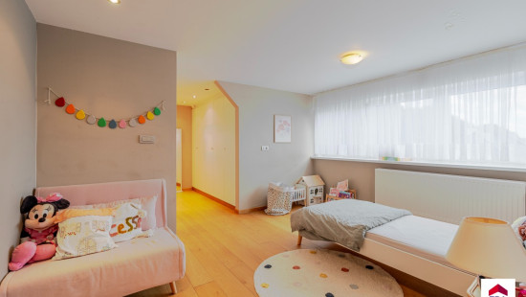
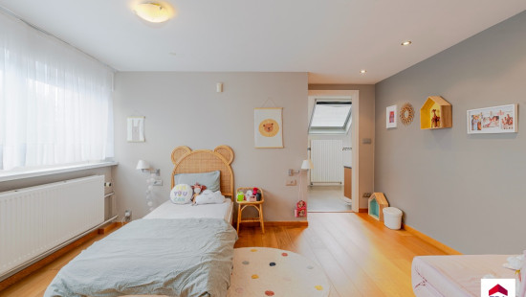
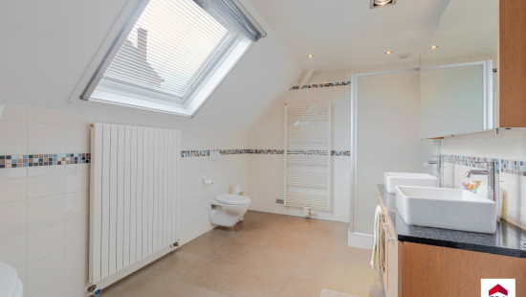
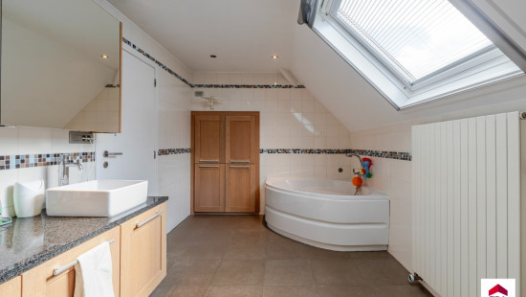
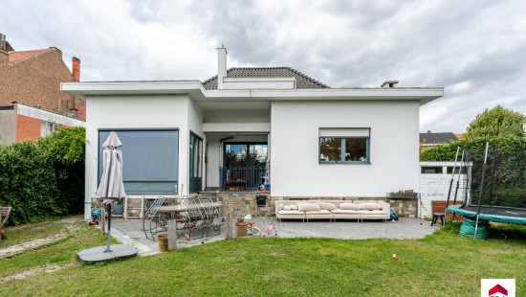
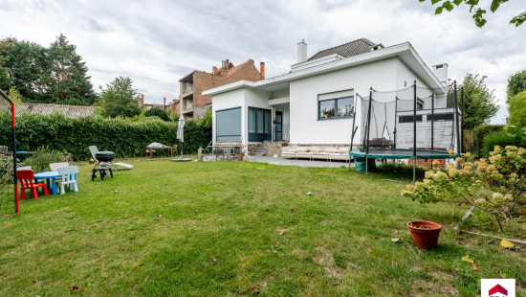
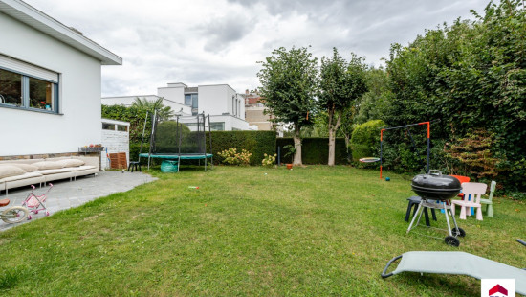
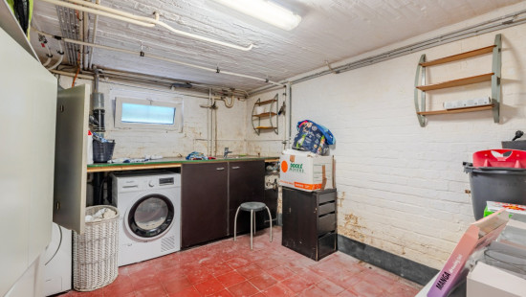
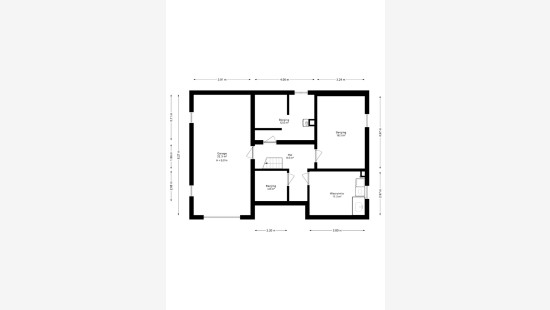
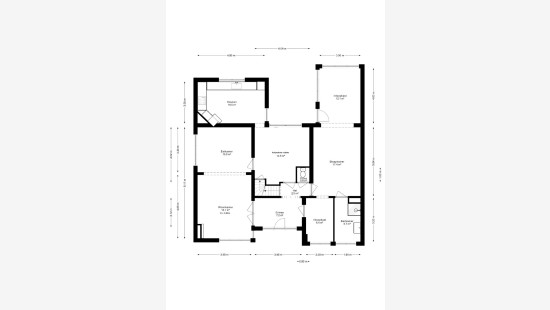
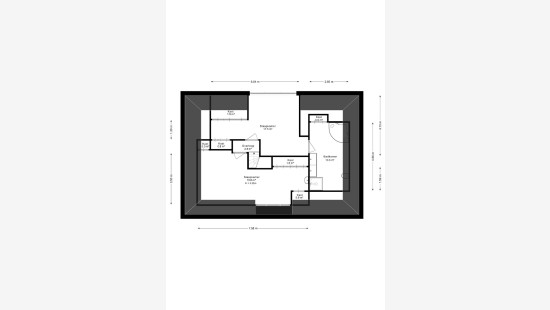
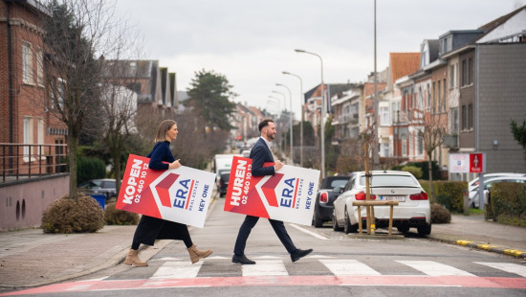
House
Detached / open construction
3 bedrooms
2 bathroom(s)
248 m² habitable sp.
702 m² ground sp.
D
Property code: 1424265
Description of the property
Specifications
Characteristics
General
Habitable area (m²)
248.00m²
Soil area (m²)
702.00m²
Built area (m²)
170.00m²
Width surface (m)
18.10m
Surface type
Net
Plot orientation
South-East
Orientation frontage
North-West
Surroundings
Centre
City outskirts
Busy location
Close to public transport
Access roads
Hospital nearby
Taxable income
€2451,00
Heating
Heating type
Central heating
Heating elements
Radiators with thermostatic valve
Condensing boiler
Central heating boiler, furnace
Heating material
Gas
Miscellaneous
Joinery
PVC
Double glazing
Isolation
Roof
Glazing
Detailed information on request
See energy performance certificate
Warm water
High-efficiency boiler
Separate water heater, boiler
Building
Year built
1949
Miscellaneous
Alarm
Roller shutters
Construction method: Concrete construction
Lift present
No
Details
Bedroom
Bedroom
Bedroom
Garage
Basement
Hall
Basement
Basement
Laundry area
Dressing room, walk-in closet
Bathroom
Storage
Entrance hall
Multi-purpose room
Living room, lounge
Dining room
Kitchen
Night hall
Bathroom
Terrace
Garden
Parking space
Toilet
Technical and legal info
General
Protected heritage
No
Recorded inventory of immovable heritage
No
Energy & electricity
Electrical inspection
Inspection report - compliant
Utilities
Gas
Electricity
Sewer system connection
Cable distribution
City water
Telephone
Electricity automatic fuse
Electricity modern
Internet
Detailed information on request
Energy performance certificate
Yes
Energy label
D
Certificate number
20250911-0003681610-RES-1
Calculated specific energy consumption
400
Planning information
Urban Planning Permit
Property built before 1962
Urban Planning Obligation
Yes
In Inventory of Unexploited Business Premises
No
Subject of a Redesignation Plan
No
Subdivision Permit Issued
No
Pre-emptive Right to Spatial Planning
No
Urban destination
Residential area
Flood Area
Property not located in a flood plain/area
P(arcel) Score
klasse A
G(building) Score
klasse A
Renovation Obligation
Niet van toepassing/Non-applicable
In water sensetive area
Niet van toepassing/Non-applicable


Close
Downloads
- Grimbergsesteenweg 113 - Begane grond - 2D.pdf
- Grimbergsesteenweg 113 - Eerste verdieping - 2D.pdf
- Grimbergsesteenweg 113 - Souterrain - 2D.pdf
- 3. ConformiteitsAttesten-O2025-0840232-4_9_2025.pdf
- 7. Mobiscore-O2025-0840238-4_9_2025.pdf
- 1. EPC D.pdf
- 4. Gewestinfo-O2025-0840227-4_9_2025.pdf
- 5. Herstelvorderingen-O2025-0840233-4_9_2025.pdf
- 9. OngeschiktOnbewoonbaar-O2025-0840234-4_9_2025.pdf
- 8. OmgevingsRapport-O2025-0840237-4_9_2025.pdf
- 12. RechtVanVoorkoop-O2025-0840228-4_9_2025.pdf
- 10. OnroerendErfgoed-O2025-0840229-4_9_2025.pdf
- 13. RU- SI - VIP-00596017.pdf
- 11. Overstromingsgevaar-O2025-0840231-4_9_2025.pdf
- 6. Luchtfotos-O2025-0840236-4_9_2025.pdf
- 14. OVAM NEG Grimbergsesteenweg.pdf