
Recent Semi-Detached House for Sale in Sterrebeek
Sold
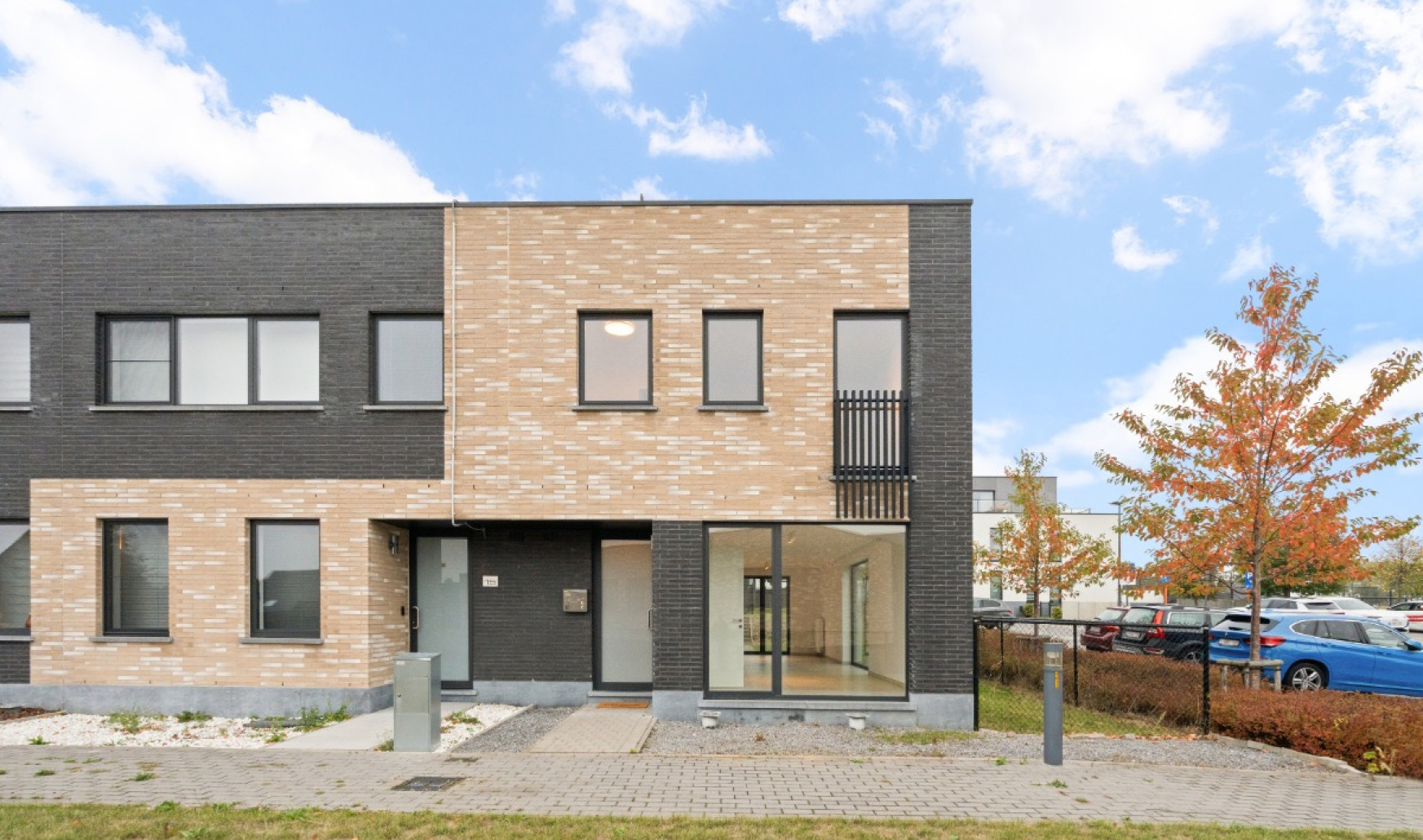
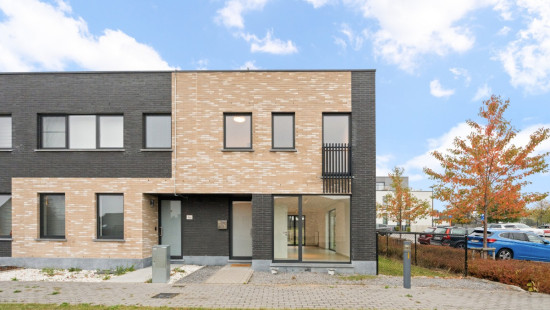
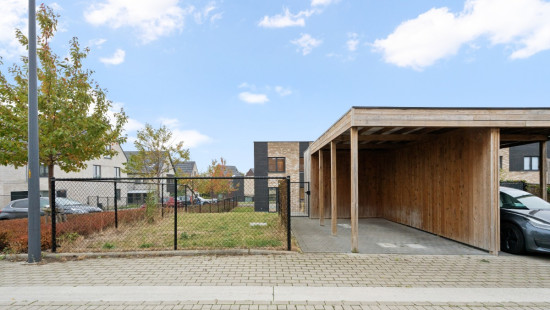
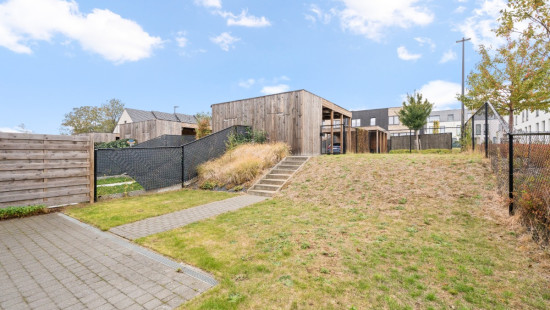
Show +18 photo(s)
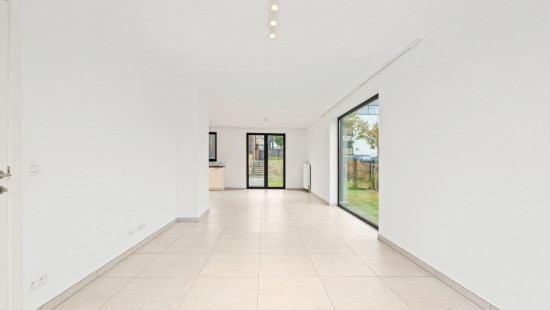
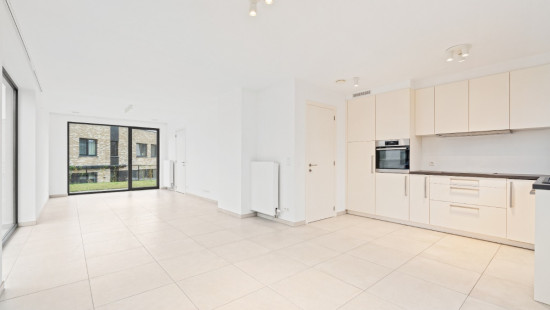
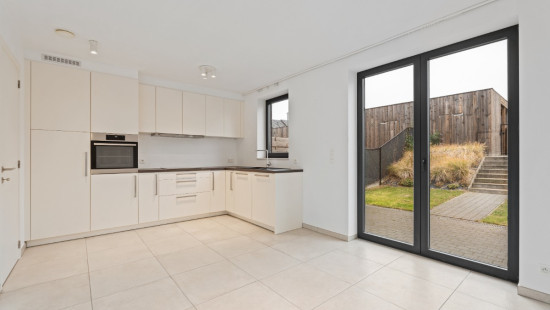
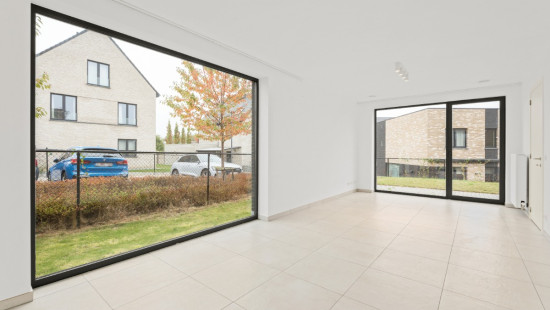
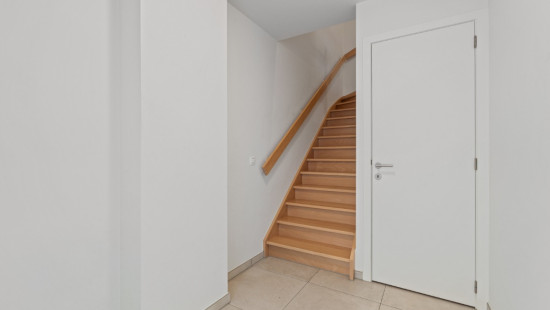
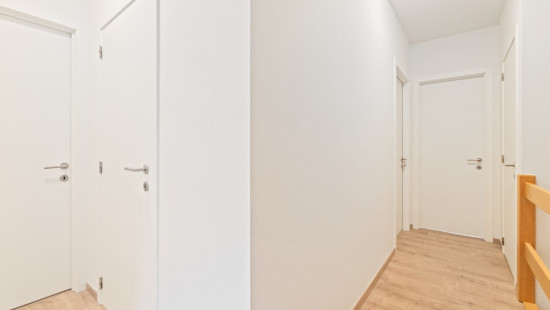
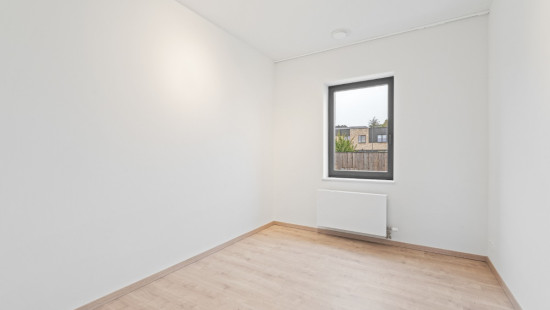
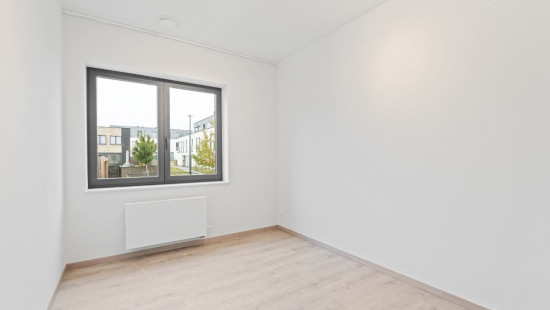
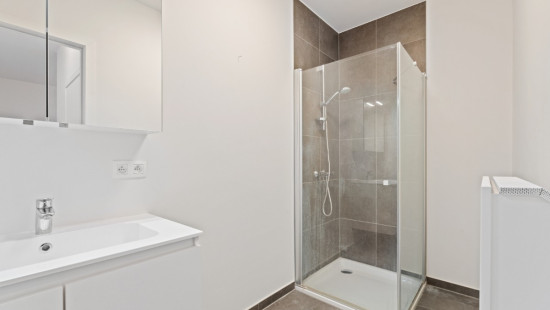
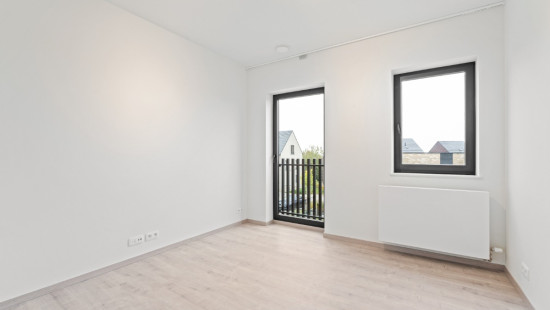
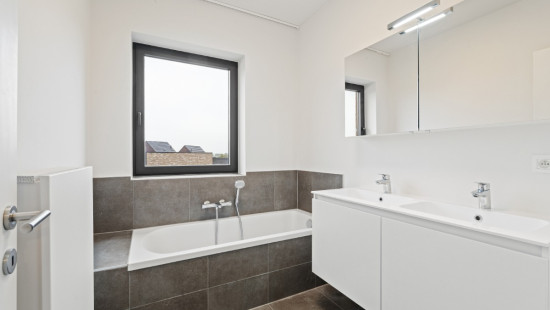
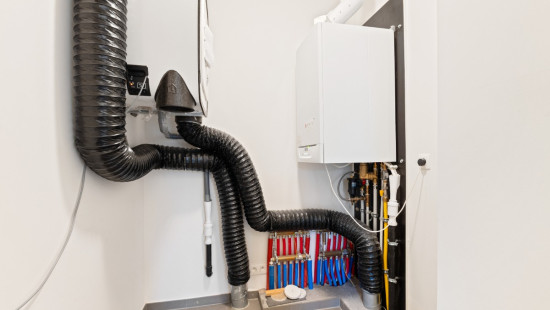
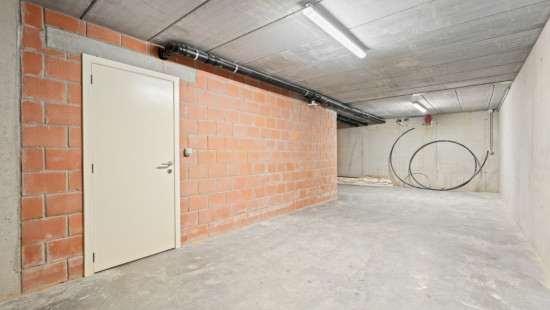
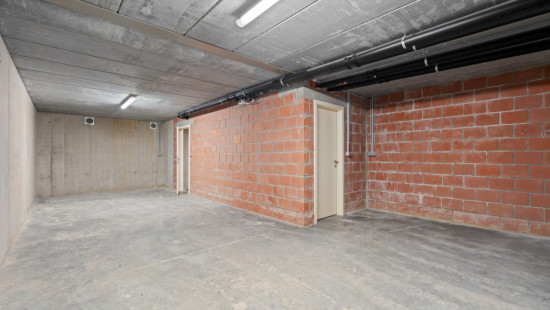
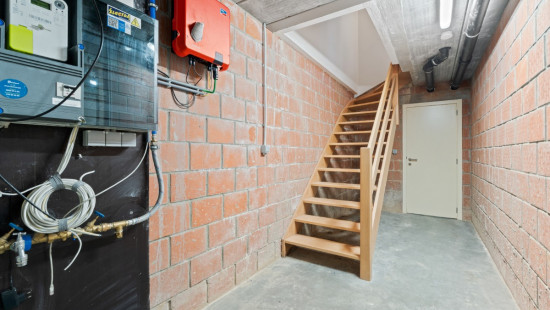
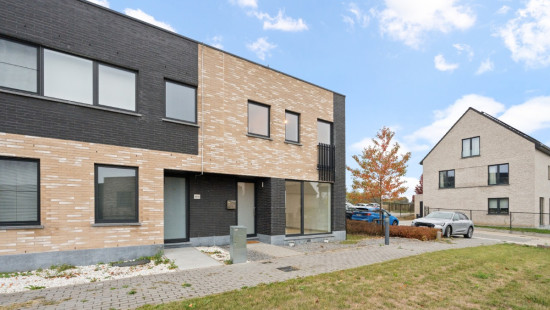
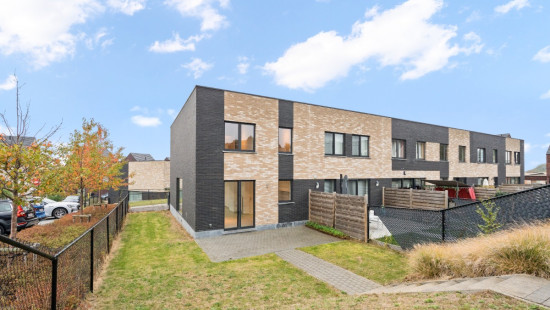
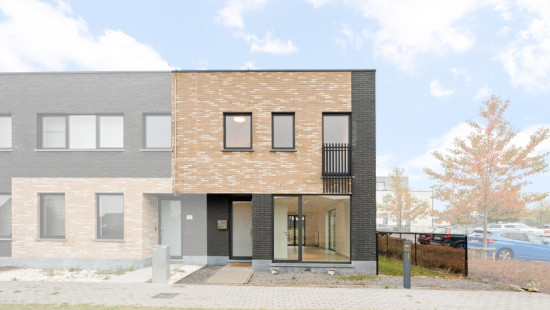
House
Semi-detached
3 bedrooms
2 bathroom(s)
150 m² habitable sp.
275 m² ground sp.
Property code: 1261303
Description of the property
Specifications
Characteristics
General
Habitable area (m²)
150.00m²
Soil area (m²)
275.00m²
Surface type
Brut
Plot orientation
South-West
Surroundings
Centre
Residential
Near school
Close to public transport
Access roads
Taxable income
€1174,00
Heating
Heating type
Central heating
Heating elements
Condensing boiler
Heating material
Gas
Miscellaneous
Joinery
Aluminium
Double glazing
Isolation
Roof
Warm water
Flow-through system on central heating
Building
Year built
2024
Amount of floors
3
Miscellaneous
Intercom
Lift present
No
Details
Entrance hall
Toilet
Living room, lounge
Dining room
Kitchen
Storage
Stairwell
Night hall
Bedroom
Bathroom
Toilet
Bedroom
Bedroom
Shower room
Boiler room
Stairwell
Basement
Terrace
Garden
Carport
Technical and legal info
General
Protected heritage
No
Recorded inventory of immovable heritage
No
Energy & electricity
Electrical inspection
Inspection report pending
Utilities
Gas
Electricity
Sewer system connection
Cable distribution
City water
Internet
Energy performance certificate
Yes
Energy label
-
EPB
E18
Certificate number
23094-G-B.8970 / EP02583 / A022 / D01 / SD001
Planning information
Urban Planning Permit
Permit issued
Urban Planning Obligation
Yes
In Inventory of Unexploited Business Premises
No
Subject of a Redesignation Plan
No
Subdivision Permit Issued
No
Pre-emptive Right to Spatial Planning
No
Urban destination
Agrarisch gebied;Woongebied
Flood Area
Property not located in a flood plain/area
P(arcel) Score
klasse A
G(building) Score
klasse A
Renovation Obligation
Niet van toepassing/Non-applicable
In water sensetive area
Niet van toepassing/Non-applicable
Close
