
Modern villa with large garden in Sterrebeek
€ 1 275 000
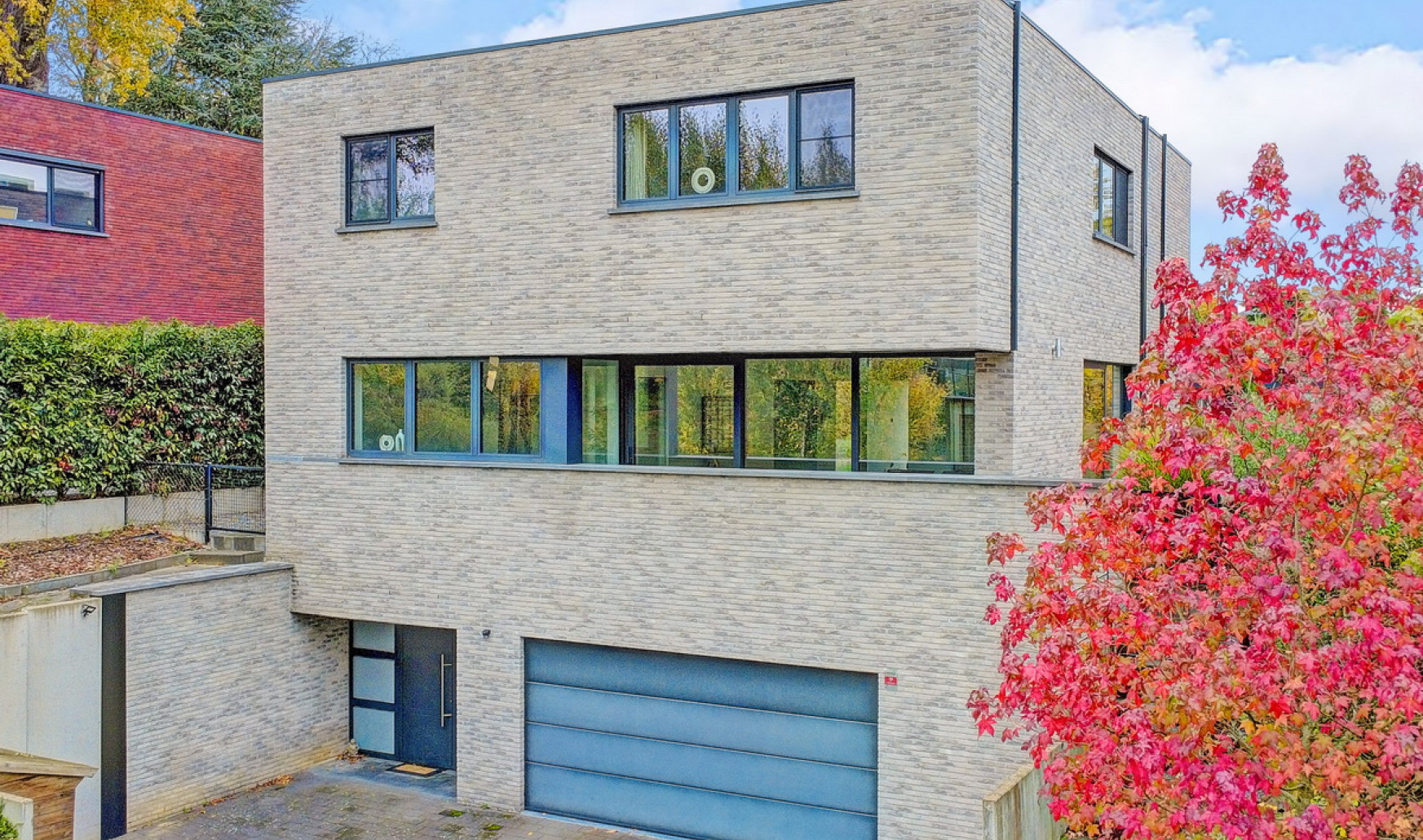
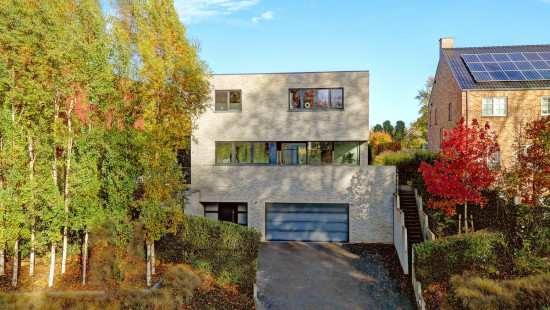
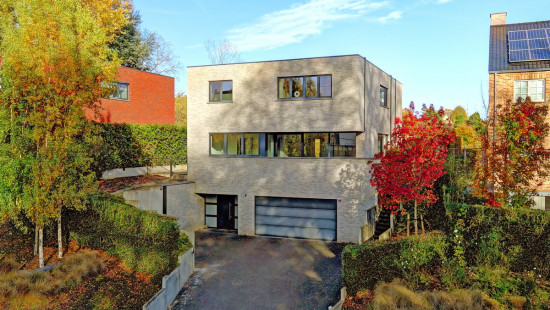
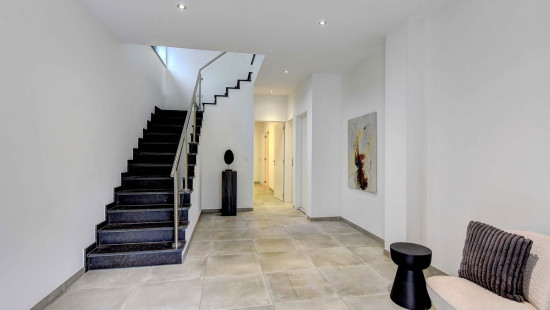
Show +25 photo(s)
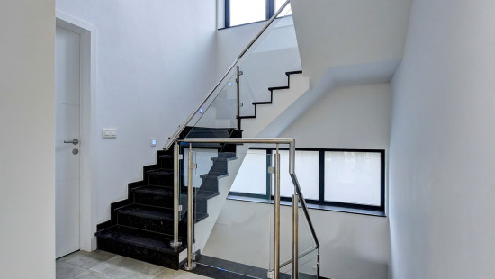
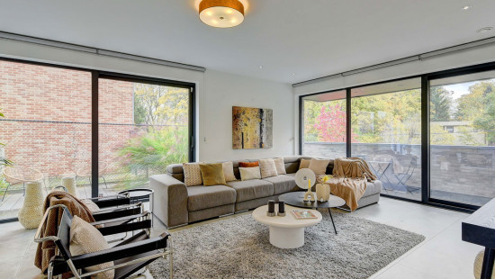
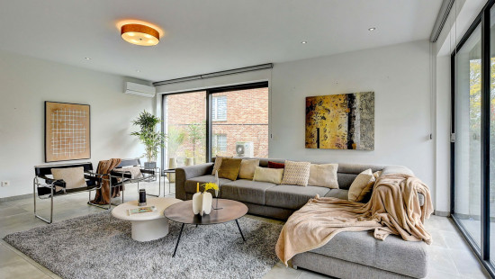
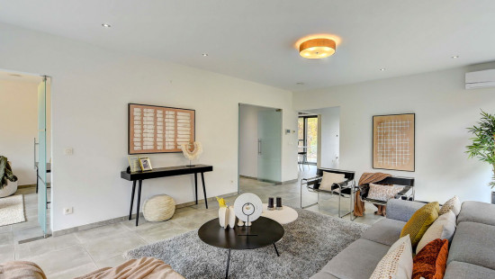
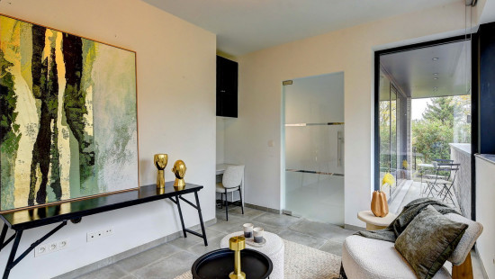
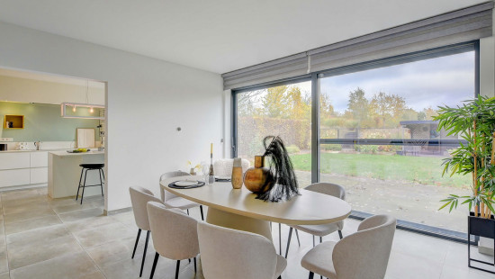
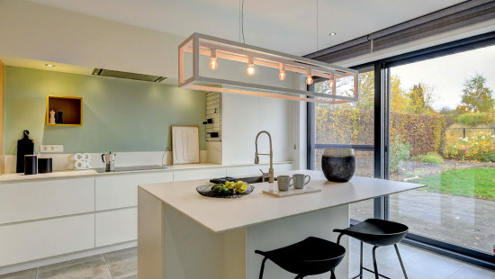
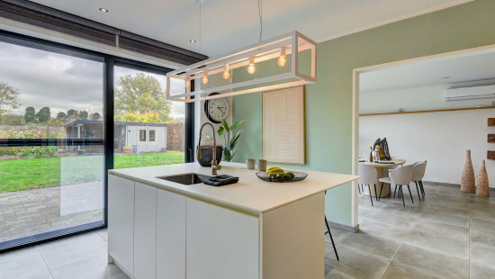
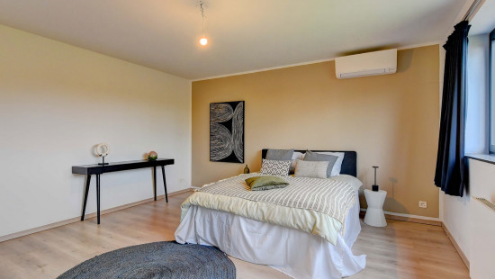
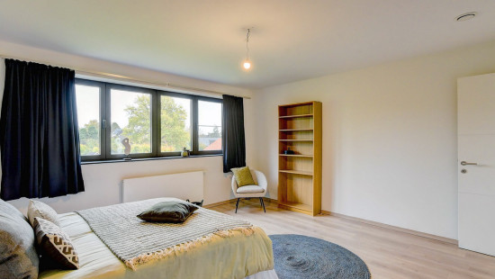
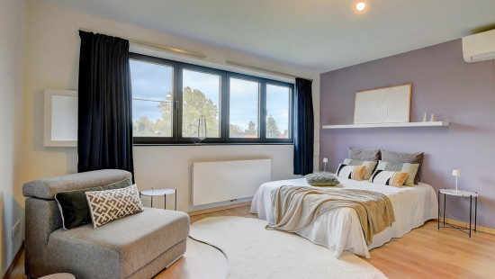
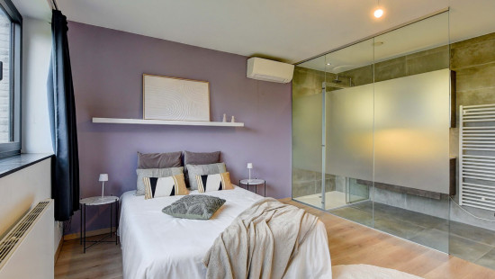
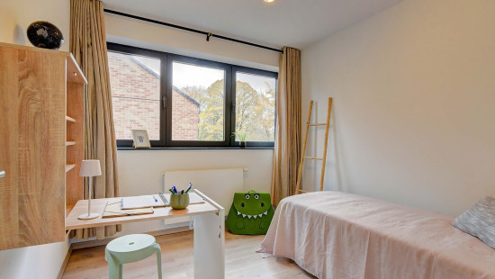
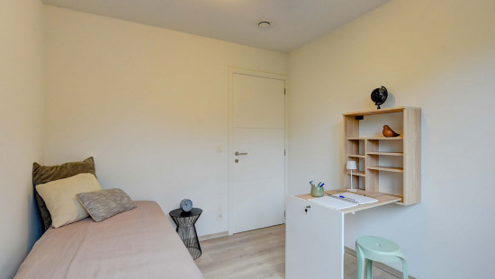
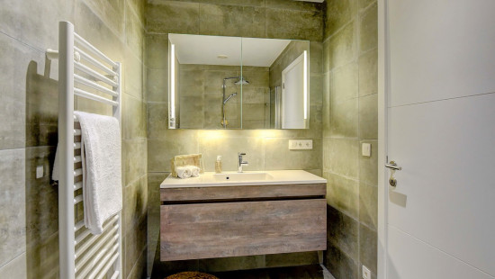
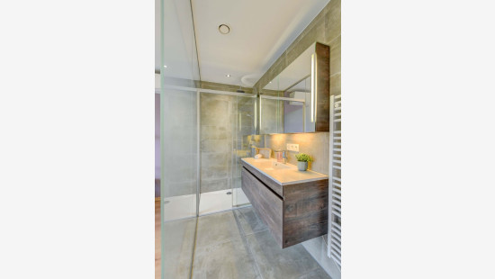
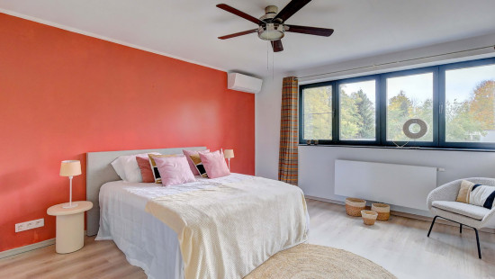
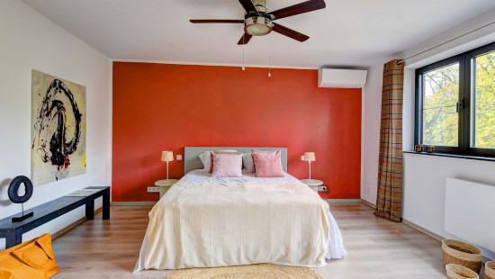
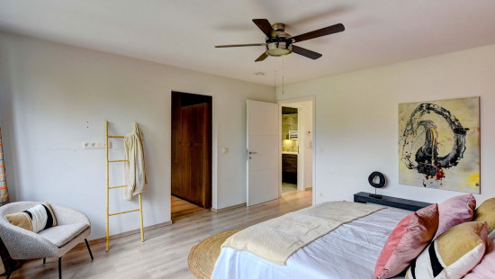
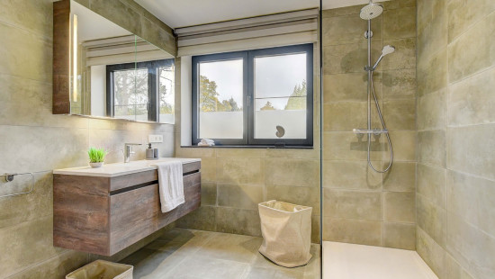
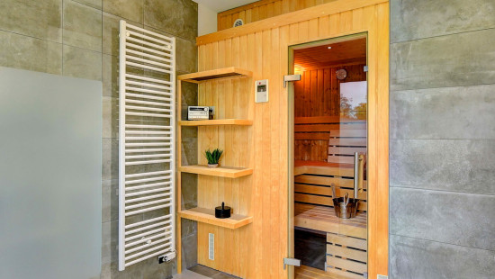
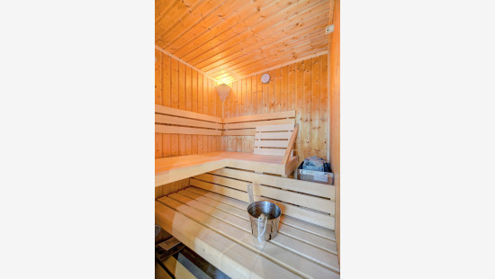
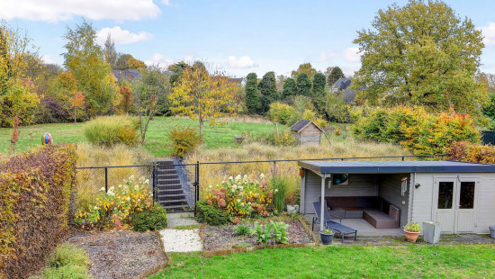
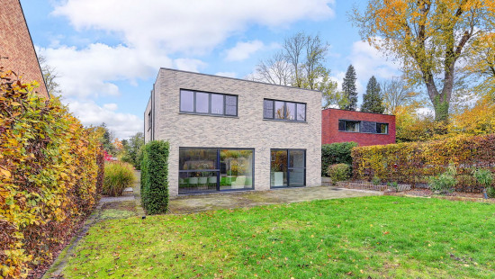
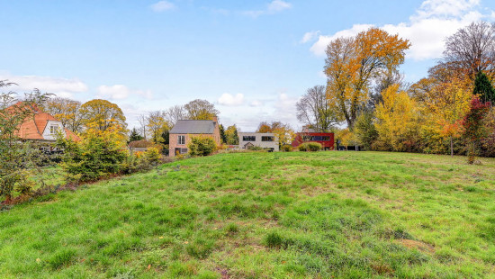
House
Detached / open construction
4 bedrooms
3 bathroom(s)
381 m² habitable sp.
1,725 m² ground sp.
A
Property code: 1433409
Description of the property
Specifications
Characteristics
General
Habitable area (m²)
381.00m²
Soil area (m²)
1725.00m²
Surface type
Brut
Plot orientation
North-East
Orientation frontage
South-West
Surroundings
Centre
Residential
Near school
Close to public transport
Residential area (villas)
Unobstructed view
Access roads
Comfort guarantee
Basic
Heating
Heating type
Central heating
Heating elements
Underfloor heating
Heating material
Gas
Miscellaneous
Joinery
Aluminium
Double glazing
Super-insulating high-efficiency glass
Isolation
Detailed information on request
Warm water
Flow-through system on central heating
Building
Year built
2018
Amount of floors
3
Miscellaneous
Air conditioning
Lift present
No
Details
Entrance hall
Multi-purpose room
Garage
Basement
Stairwell
Toilet
Storage
Kitchen
Dining room
Living room, lounge
Living room, lounge
Terrace
Night hall
Toilet
Bathroom
Dressing room, walk-in closet
Bedroom
Bedroom
Bedroom
Bathroom
Bedroom
Parking space
Terrace
Garden
Shower room
Technical and legal info
General
Protected heritage
No
Recorded inventory of immovable heritage
No
Energy & electricity
Electrical inspection
Inspection report - compliant
Utilities
Gas
Electricity
Rainwater well
Sewer system connection
City water
Energy label
A
EPB
23094-G-B.8861/EP07397/A001/D01/SD001
Calculated specific energy consumption
47
Planning information
Urban Planning Permit
Permit issued
Urban Planning Obligation
Yes
In Inventory of Unexploited Business Premises
No
Subject of a Redesignation Plan
No
Summons
Geen rechterlijke herstelmaatregel of bestuurlijke maatregel opgelegd
Subdivision Permit Issued
No
Pre-emptive Right to Spatial Planning
No
Urban destination
Agrarisch gebied;Woongebied
Flood Area
Property not located in a flood plain/area
P(arcel) Score
klasse A
G(building) Score
klasse A
Renovation Obligation
Niet van toepassing/Non-applicable
In water sensetive area
Niet van toepassing/Non-applicable
Close
