
Detached house near Sterrebeek center
Sold
This property was sold before the ERA Open House Day

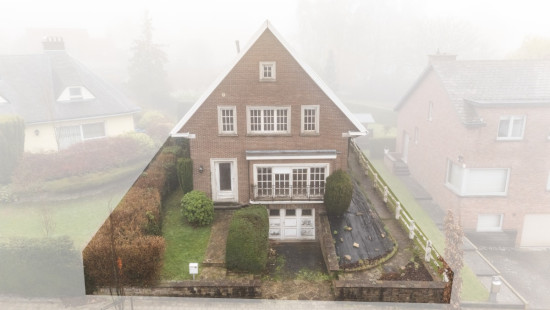
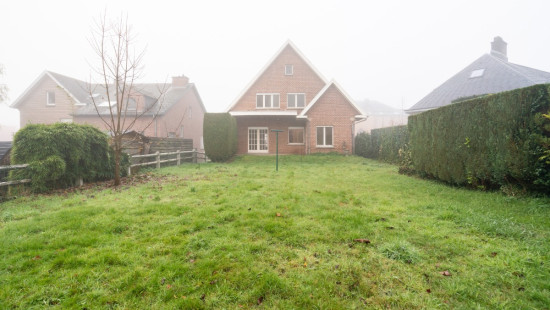
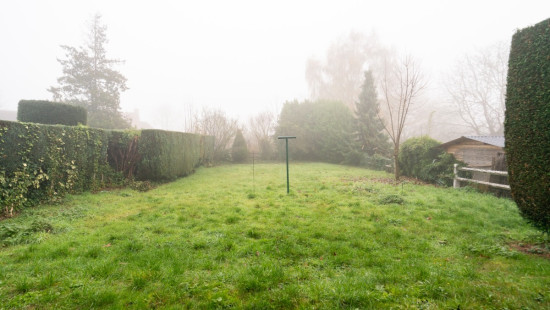
Show +19 photo(s)
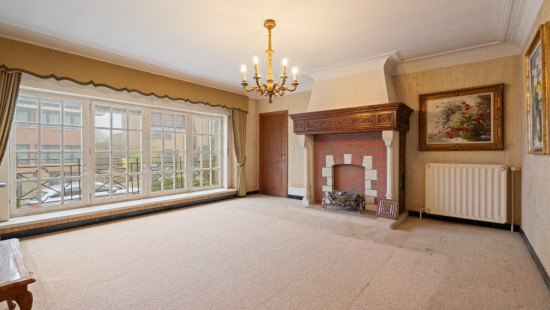
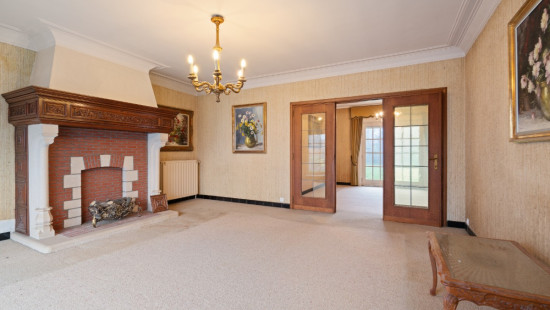
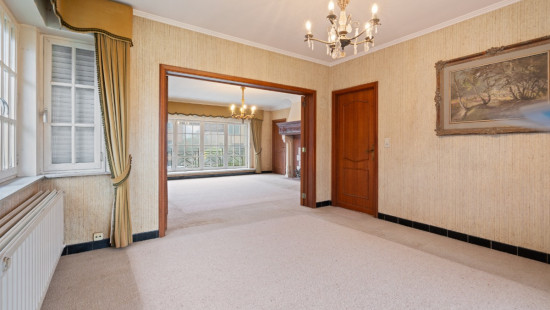
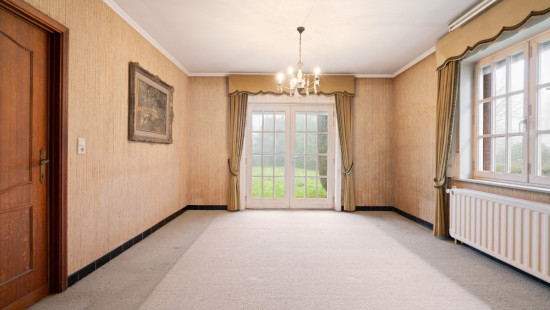
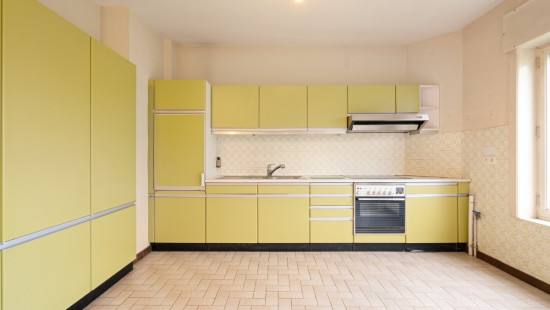
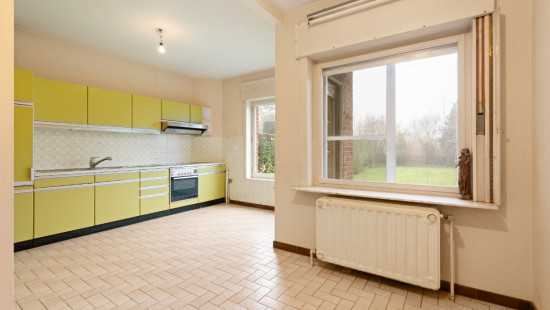
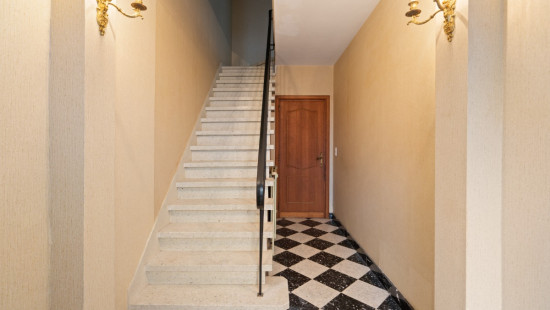
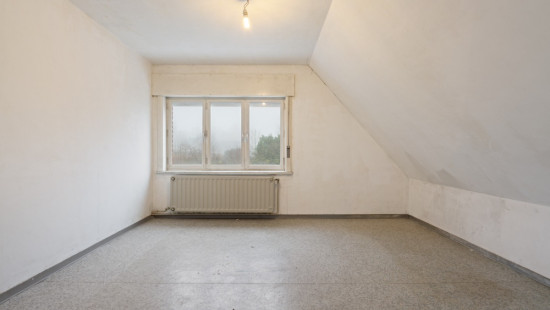
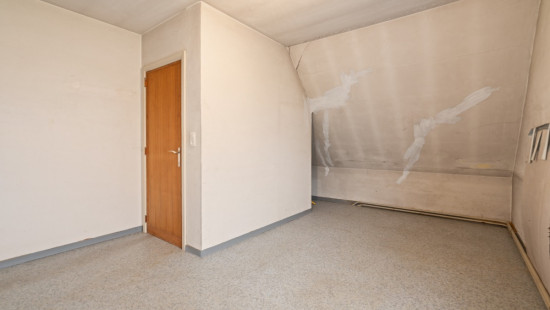
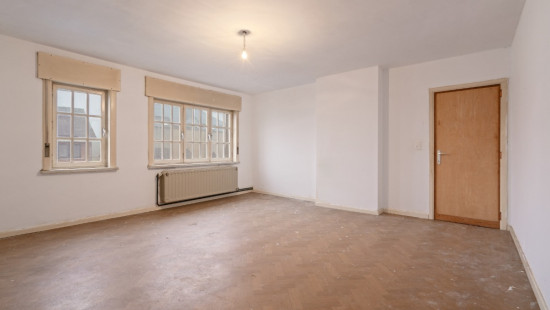
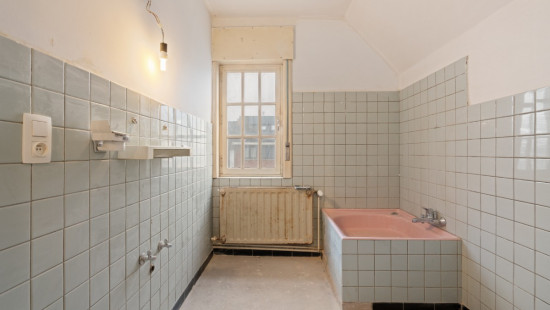
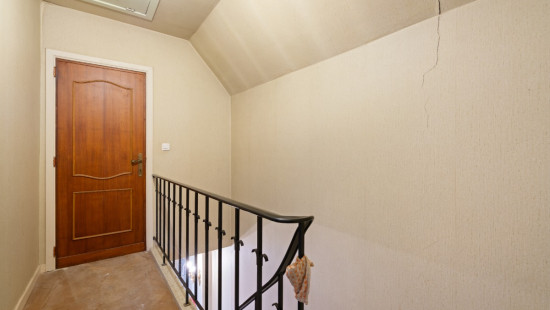
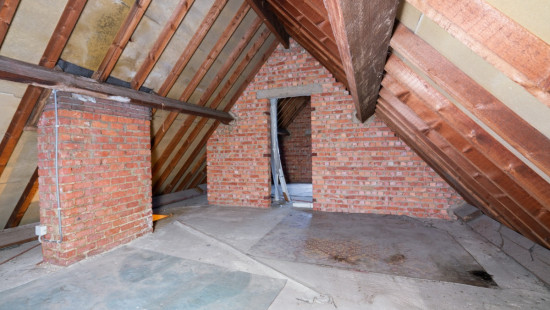
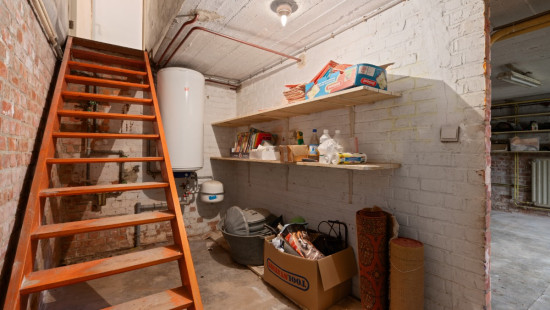
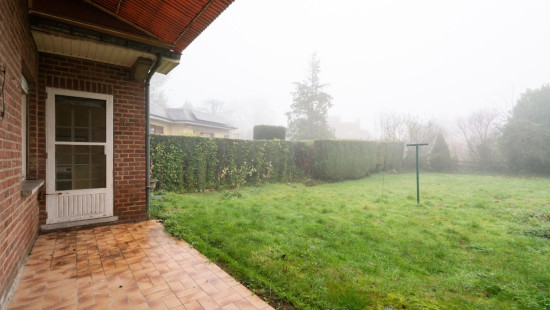
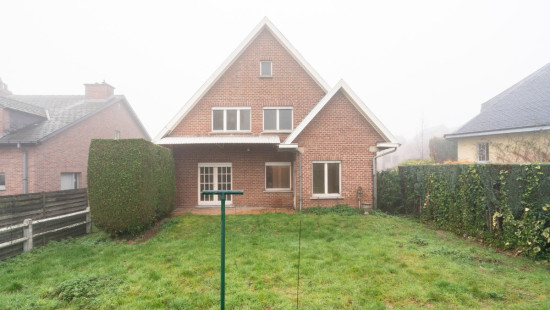
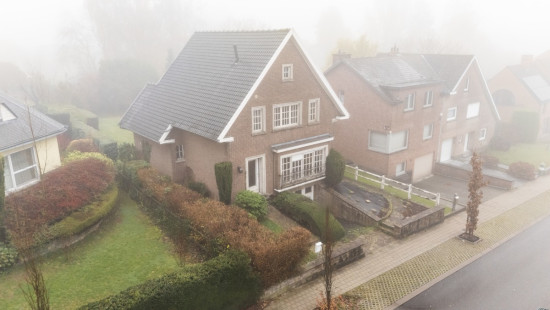
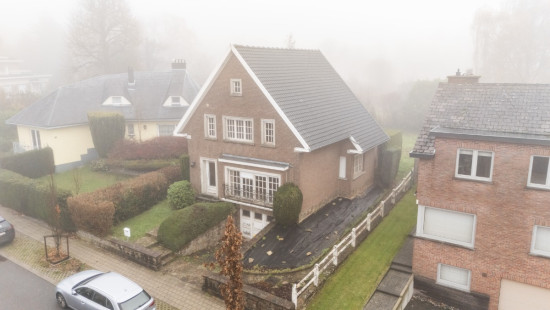
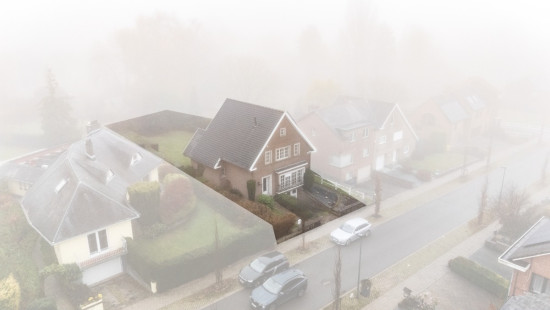
House
Detached / open construction
3 bedrooms
1 bathroom(s)
284 m² habitable sp.
580 m² ground sp.
F
Property code: 1433506
Description of the property
Specifications
Characteristics
General
Habitable area (m²)
284.00m²
Soil area (m²)
580.00m²
Built area (m²)
116.00m²
Width surface (m)
7.40m
Surface type
Brut
Plot orientation
East
Surroundings
Centre
Town centre
Close to public transport
Access roads
Taxable income
€2481,00
Heating
Heating type
Central heating
Heating elements
Central heating boiler, furnace
Heating material
Fuel oil
Miscellaneous
Joinery
Wood
Single glazing
Isolation
See energy performance certificate
Warm water
Electric boiler
Building
Year built
1962
Amount of floors
3
Miscellaneous
Roller shutters
Lift present
No
Details
Bedroom
Bedroom
Bedroom
Garage
Hall
Storage
Living room, lounge
Dining room
Kitchen
Laundry area
Entrance hall
Terrace
Bathroom
Garden
Technical and legal info
General
Protected heritage
No
Recorded inventory of immovable heritage
No
Energy & electricity
Electrical inspection
Inspection report - non-compliant
Utilities
Electricity
Natural gas present in the street
City water
Telephone
Internet
Energy performance certificate
Yes
Energy label
F
Certificate number
20251124-0003740638-RES-1
Calculated specific energy consumption
527
Planning information
Urban Planning Permit
Permit issued
Urban Planning Obligation
Yes
In Inventory of Unexploited Business Premises
No
Subject of a Redesignation Plan
No
Summons
Geen rechterlijke herstelmaatregel of bestuurlijke maatregel opgelegd
Subdivision Permit Issued
No
Pre-emptive Right to Spatial Planning
No
Urban destination
Residential area
Flood Area
Property not located in a flood plain/area
P(arcel) Score
klasse A
G(building) Score
klasse A
Renovation Obligation
Van toepassing/Applicable
In water sensetive area
Niet van toepassing/Non-applicable
Close
Downloads
- EPC_Certificaat_20251124-0003740638-RES-1.pdf
- Elektriciteitsattest.pdf
- Asbestattest.pdf
- Plan_Windmolenlaan39_+0.pdf
- Plan_Windmolenlaan39_+1.pdf
- Plan_Windmolenlaan39_-1.pdf
- VIP_20251126_23082B0034_00X000.pdf
- VIP_20251126_23082B0034_00Y000.pdf
- Bodemattest_23082B003400X000_20250873523.pdf
- Bodemattest_23082B003400Y000_20250873522.pdf
