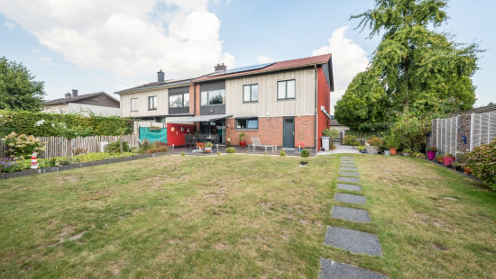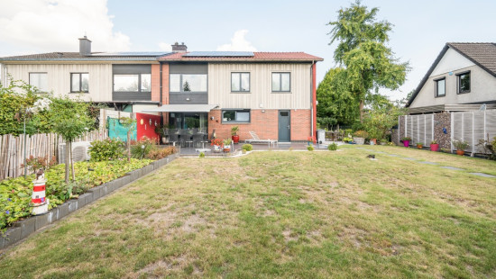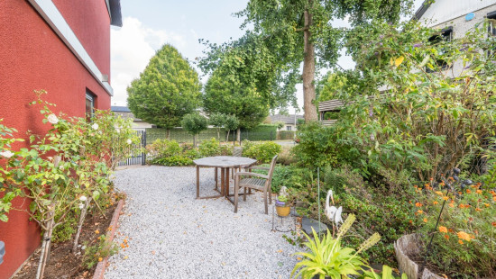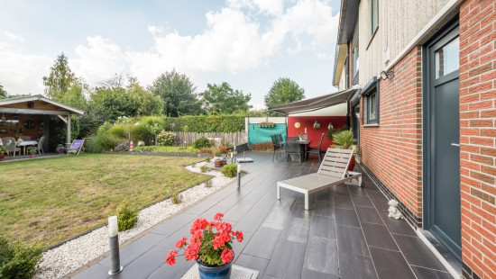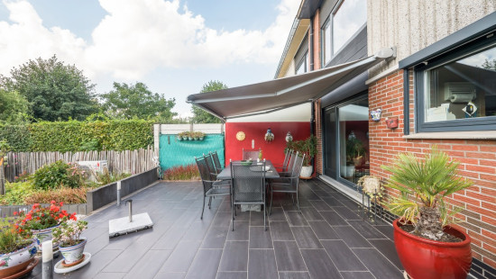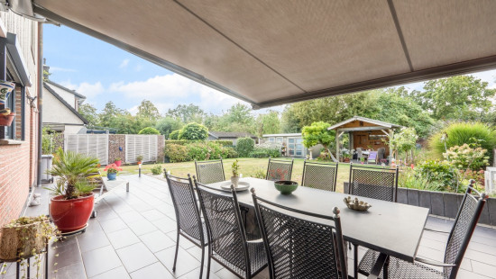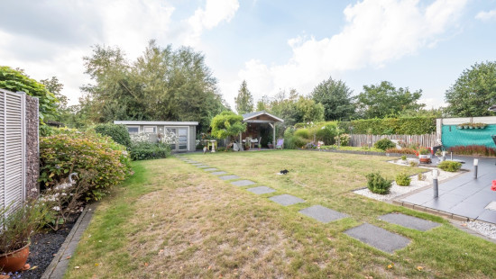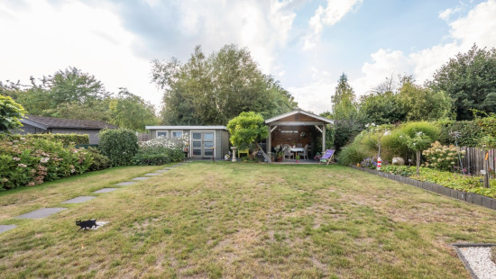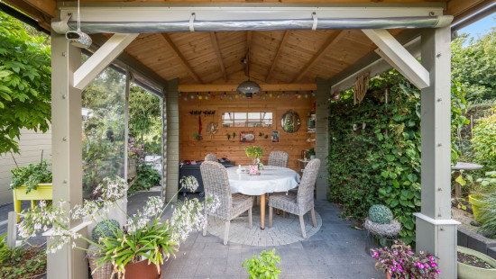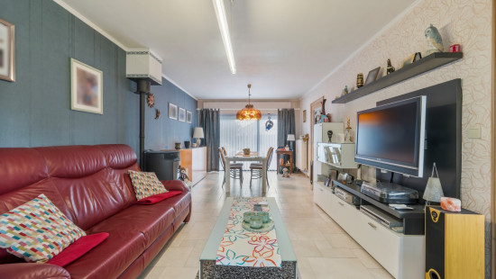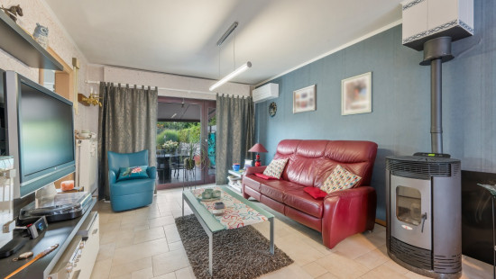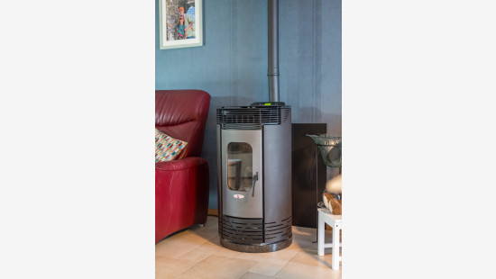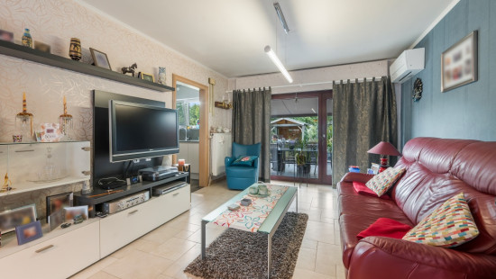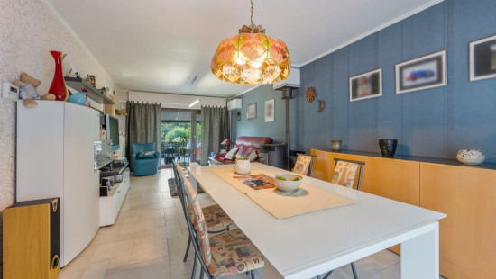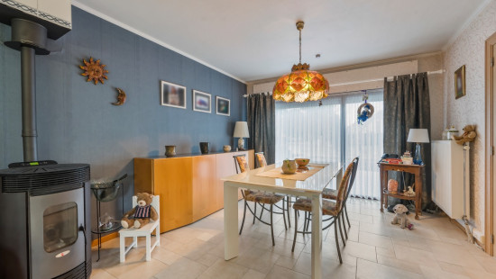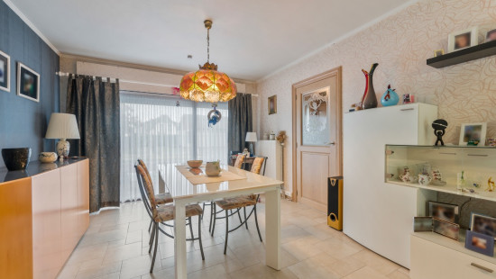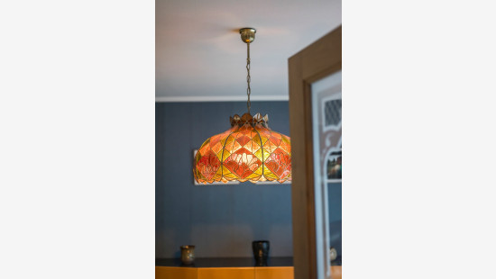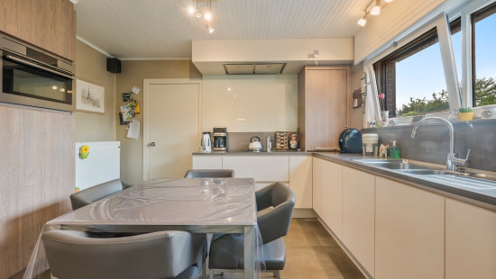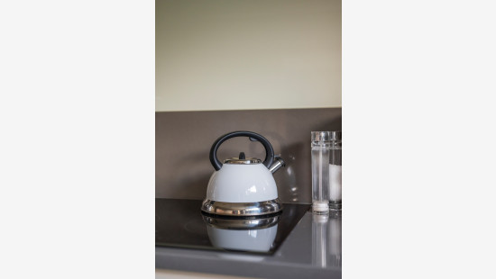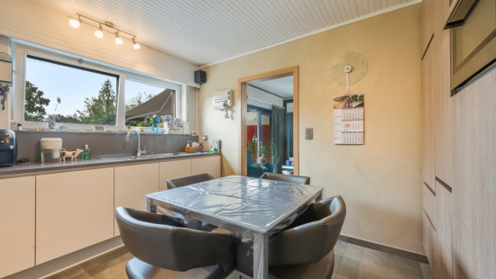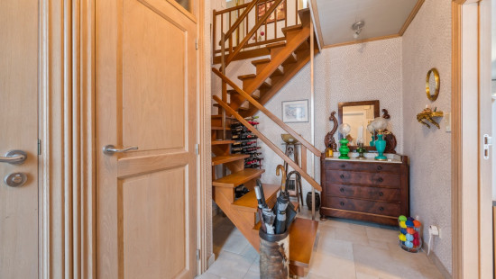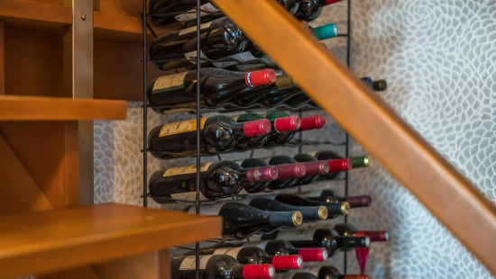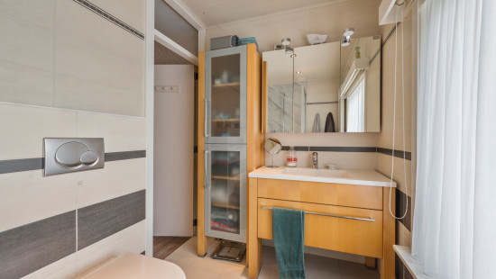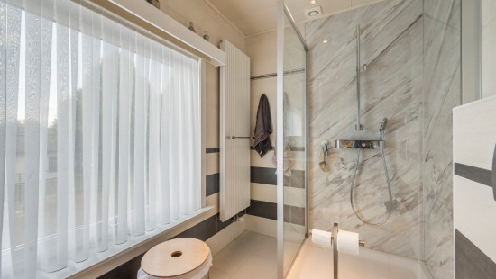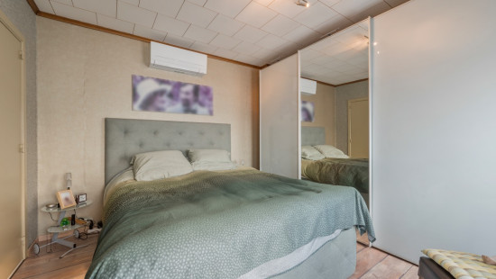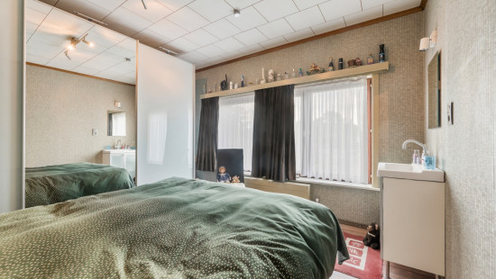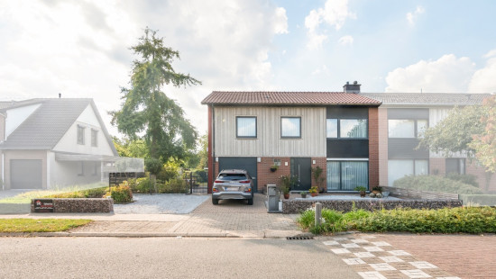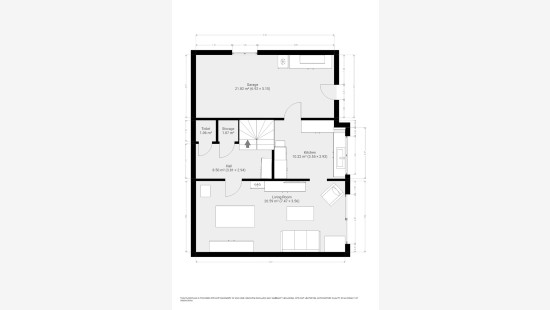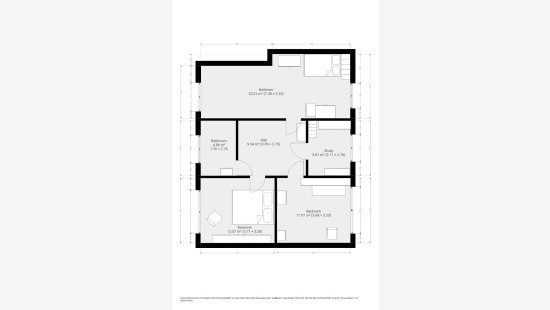
House
Semi-detached
3 bedrooms (4 possible)
1 bathroom(s)
180 m² habitable sp.
563 m² ground sp.
B
Property code: 1452411
Description of the property
Specifications
Characteristics
General
Habitable area (m²)
180.00m²
Soil area (m²)
563.00m²
Built area (m²)
90.00m²
Width surface (m)
16.00m
Surface type
Brut
Plot orientation
North-East
Orientation frontage
South-West
Surroundings
Social environment
City outskirts
Green surroundings
Residential
Access roads
Taxable income
€666,00
Comfort guarantee
Basic
Heating
Heating type
Central heating
Individual heating
Heating elements
Radiators
Pelletkachel
Heating material
Gas
Pellets
Miscellaneous
Joinery
Wood
Double glazing
Isolation
Detailed information on request
Warm water
Flow-through system on central heating
Building
Year built
1983
Miscellaneous
Manual roller shutters
Electric roller shutters
Lift present
No
Solar panels
Solar panels
Solar panels present - Included in the price
Certificate validity date
Total yearly capacity
3650.00
Details
Bedroom
Bedroom
Bedroom
Entrance hall
Toilet
Storage
Living room, lounge
Kitchen
Garage
Night hall
Office
Bathroom
Garden
Technical and legal info
General
Protected heritage
No
Recorded inventory of immovable heritage
No
Energy & electricity
Electrical inspection
Inspection report - non-compliant
Utilities
Gas
Electricity
Rainwater well
Natural gas present in the street
Sewer system connection
Cable distribution
ISDN connection
Internet
Energy performance certificate
Yes
Energy label
B
Certificate number
20250916-0003687260-RES-2
Calculated specific energy consumption
188
Planning information
Urban Planning Obligation
Yes
In Inventory of Unexploited Business Premises
No
Subject of a Redesignation Plan
No
Subdivision Permit Issued
No
Pre-emptive Right to Spatial Planning
No
Urban destination
Residential area
Flood Area
Property not located in a flood plain/area
P(arcel) Score
klasse D
G(building) Score
klasse D
Renovation Obligation
Niet van toepassing/Non-applicable
In water sensetive area
Niet van toepassing/Non-applicable
Close


