
Ready-to-move-in townhouse in Steenokkerzeel
Sold

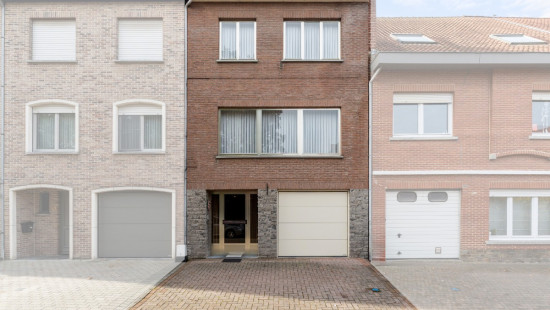
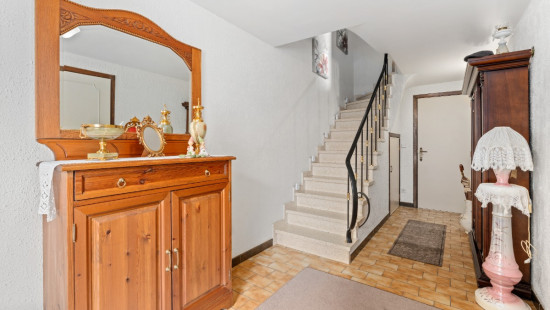
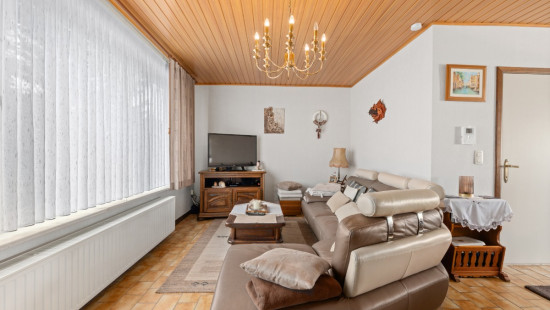
Show +20 photo(s)
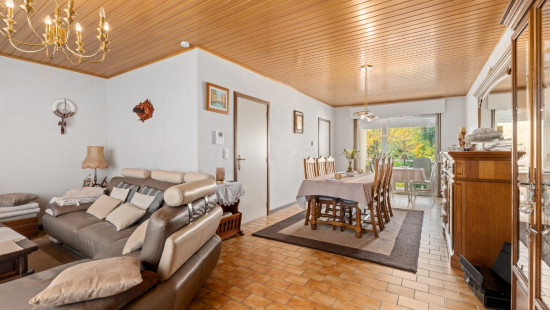
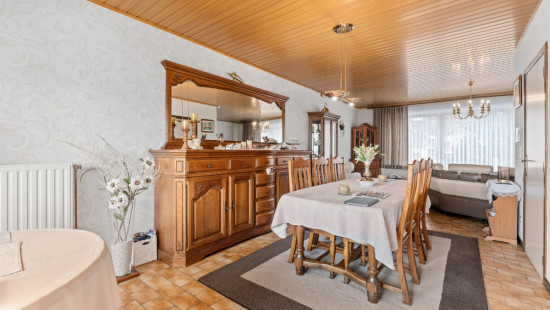
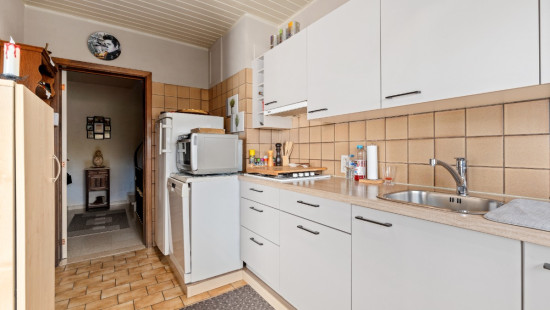
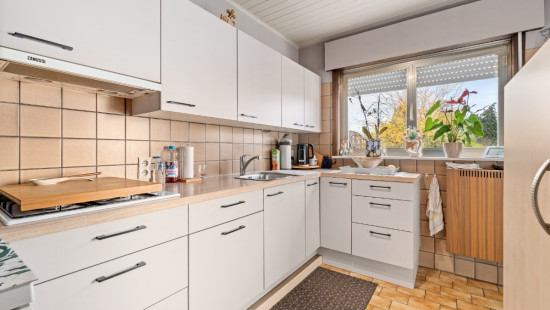
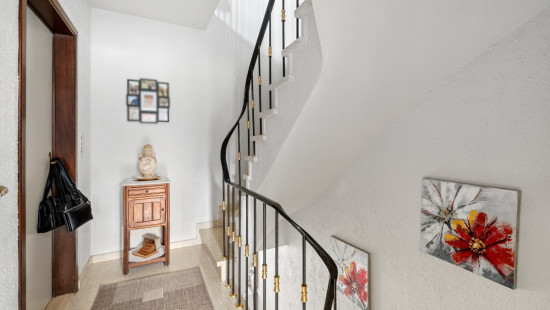
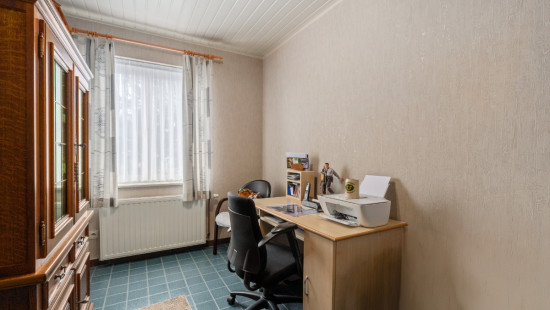

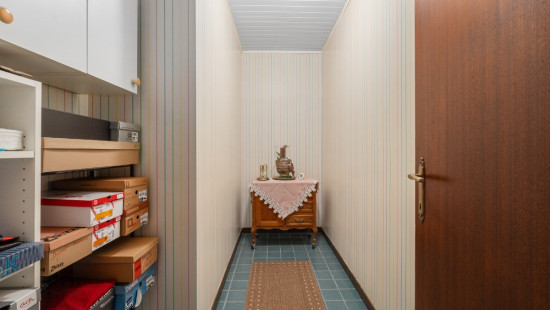
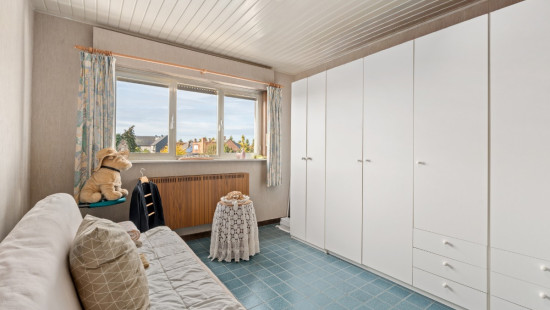
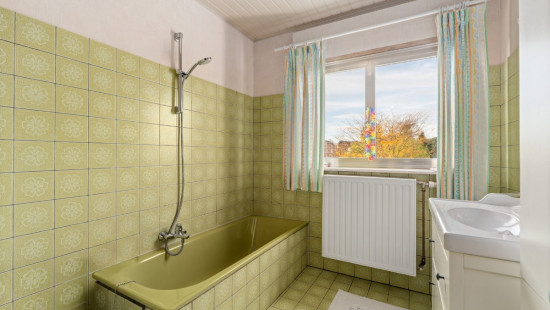
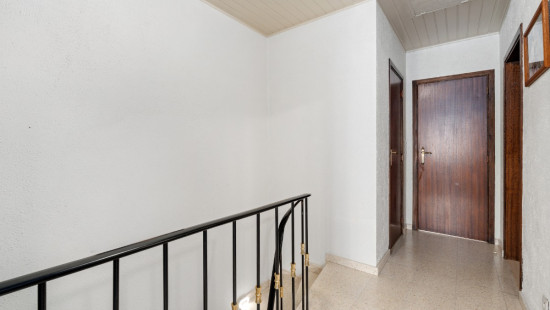
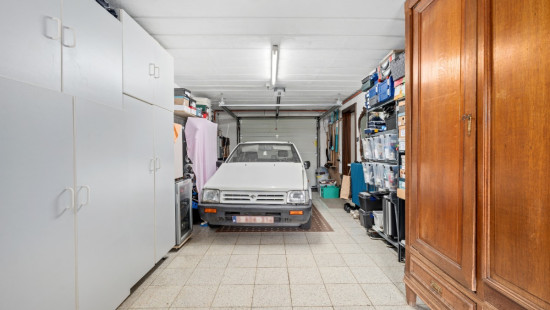
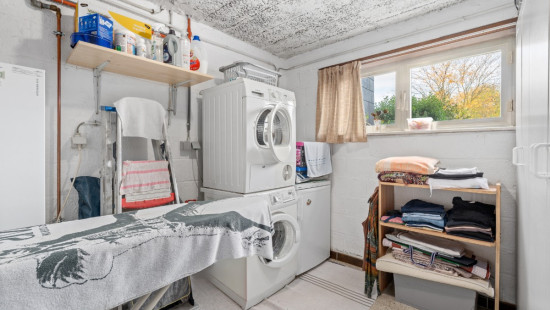
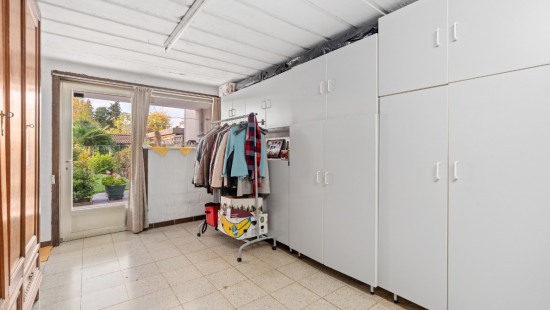
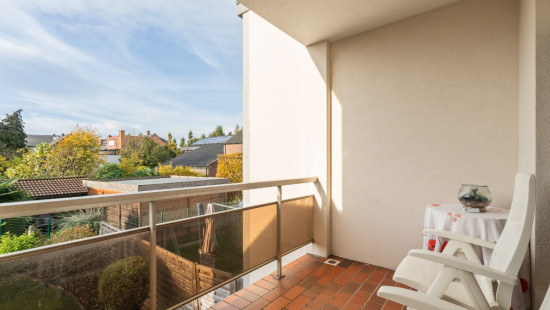
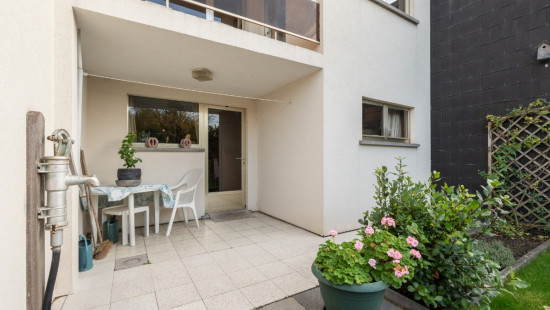
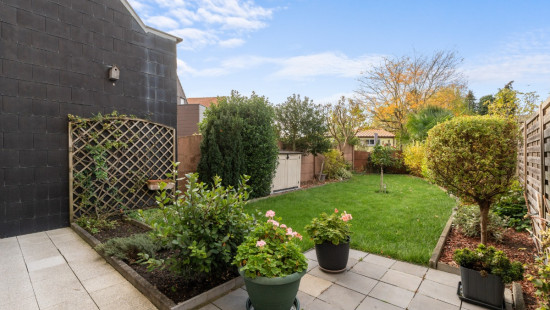
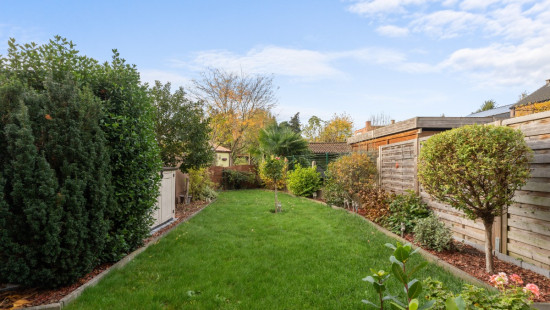
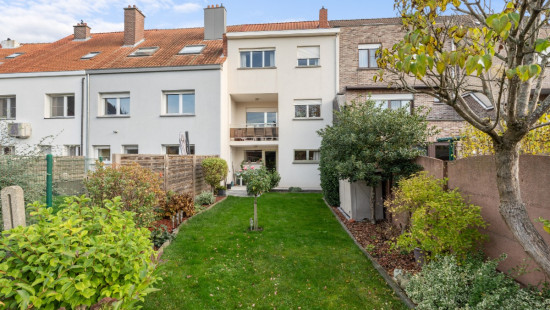
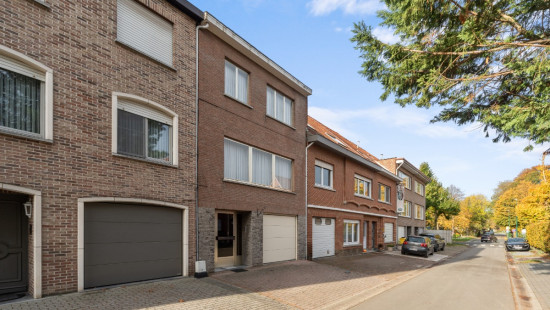
House
2 facades / enclosed building
3 bedrooms
1 bathroom(s)
204 m² habitable sp.
164 m² ground sp.
C
Property code: 1428984
Description of the property
Specifications
Characteristics
General
Habitable area (m²)
204.00m²
Soil area (m²)
164.00m²
Built area (m²)
68.00m²
Width surface (m)
5.00m
Surface type
Brut
Plot orientation
South-West
Surroundings
Centre
Residential
Access roads
Taxable income
€1016,00
Heating
Heating type
Central heating
Heating elements
Radiators
Condensing boiler
Heating material
Gas
Miscellaneous
Joinery
Aluminium
Single glazing
Isolation
Roof insulation
Warm water
Flow-through system on central heating
Building
Year built
1982
Amount of floors
3
Lift present
No
Details
Bedroom
Bedroom
Bedroom
Entrance hall
Garage
Laundry area
Toilet
Stairwell
Living room, lounge
Kitchen
Terrace
Night hall
Bathroom
Toilet
Attic
Technical and legal info
General
Protected heritage
No
Recorded inventory of immovable heritage
No
Energy & electricity
Electrical inspection
Inspection report - non-compliant
Utilities
Gas
Electricity
Sewer system connection
City water
Telephone
Internet
Energy performance certificate
Yes
Energy label
C
Certificate number
20251104-0003725266-RES-1
Calculated specific energy consumption
229
Planning information
Urban Planning Permit
Permit issued
Urban Planning Obligation
Yes
In Inventory of Unexploited Business Premises
No
Subject of a Redesignation Plan
No
Summons
Geen rechterlijke herstelmaatregel of bestuurlijke maatregel opgelegd
Subdivision Permit Issued
No
Pre-emptive Right to Spatial Planning
No
Urban destination
Residential area
Flood Area
Property not located in a flood plain/area
P(arcel) Score
klasse A
G(building) Score
klasse A
Renovation Obligation
Niet van toepassing/Non-applicable
In water sensetive area
Niet van toepassing/Non-applicable
Close
