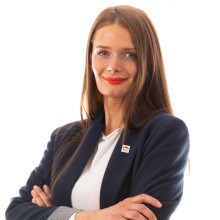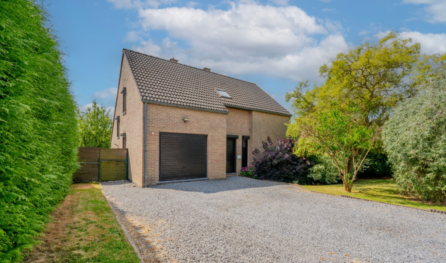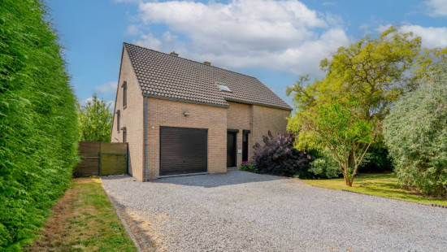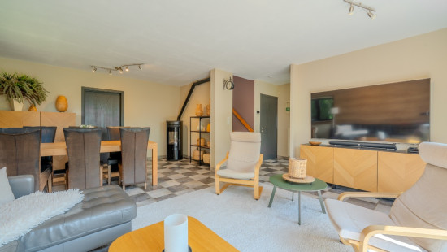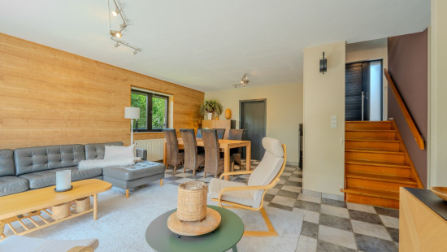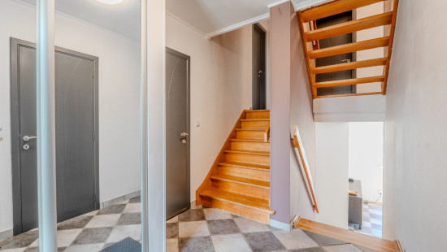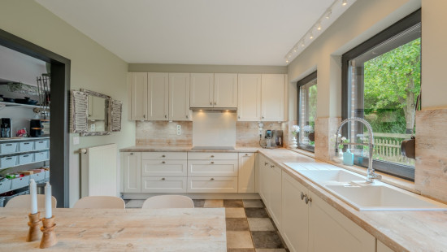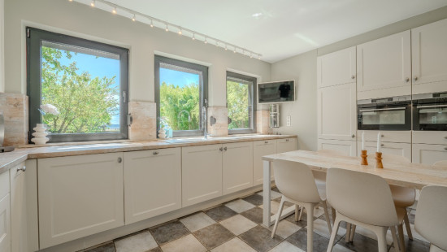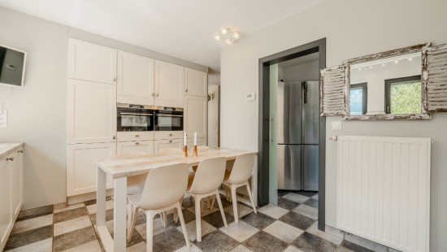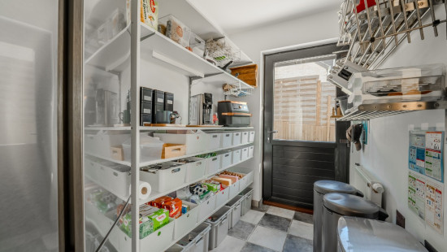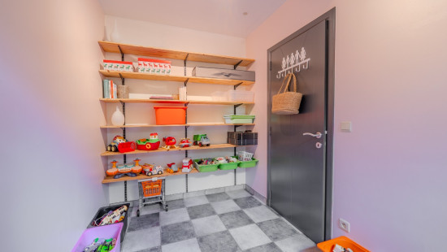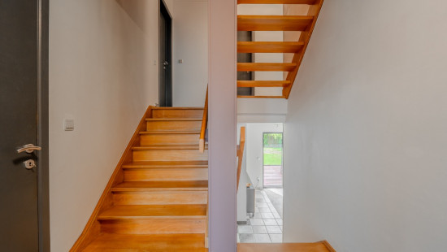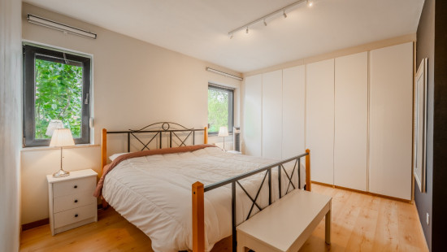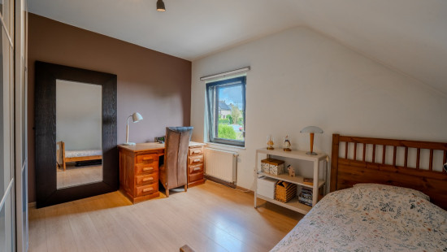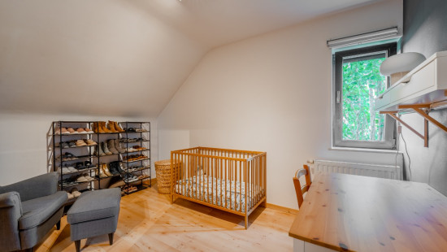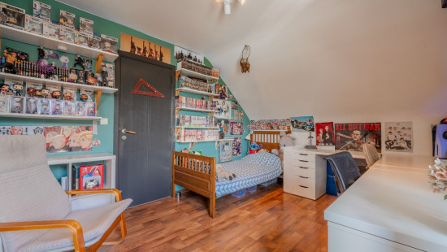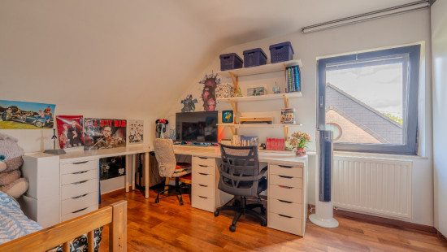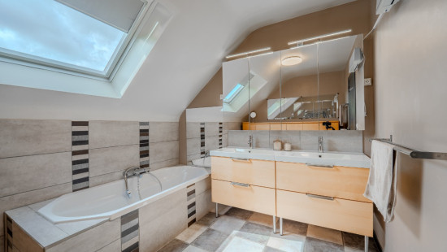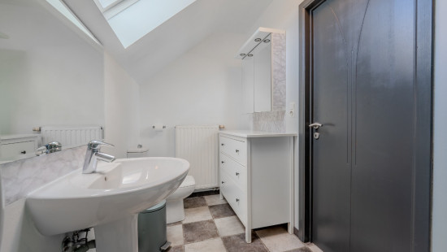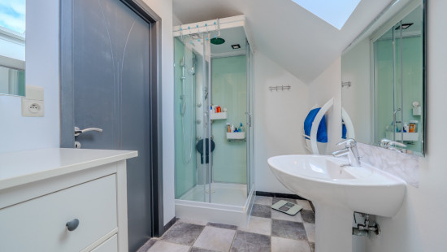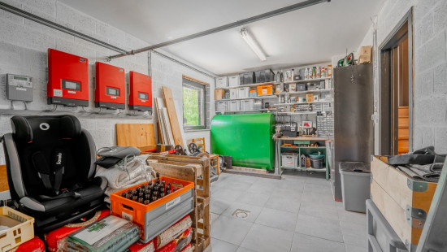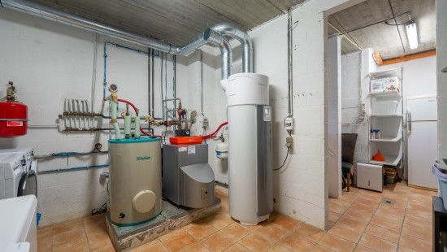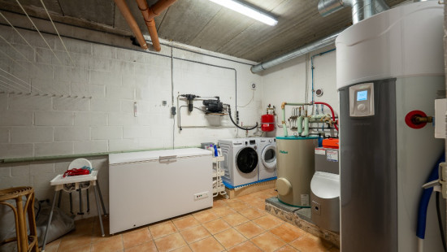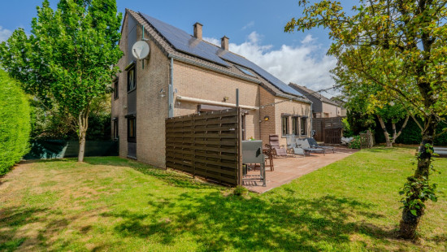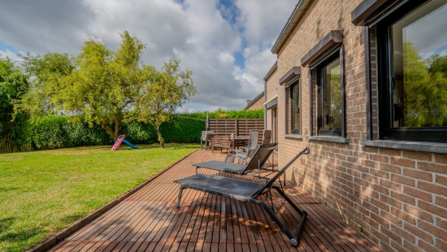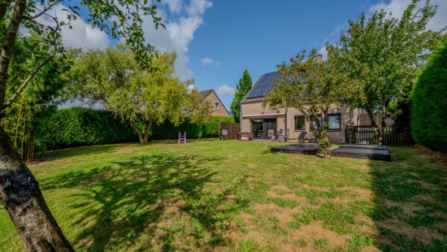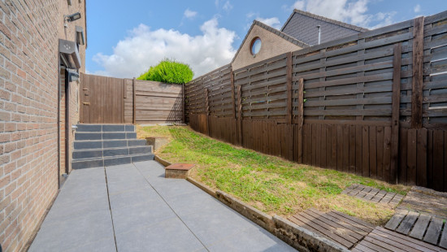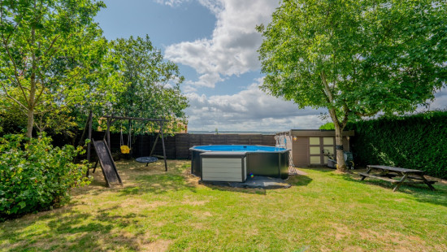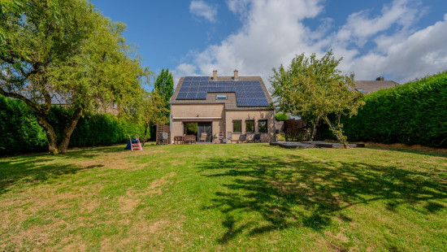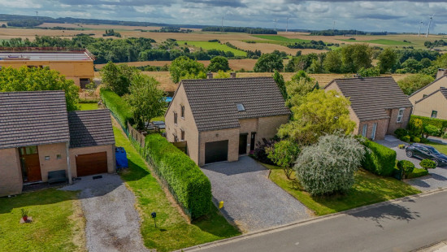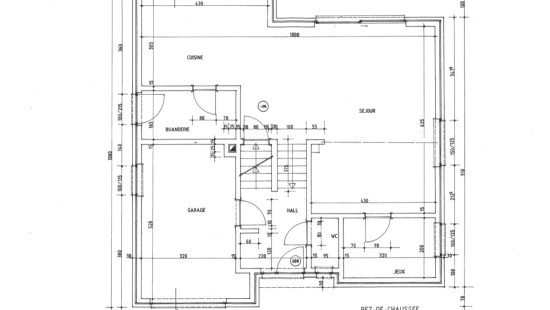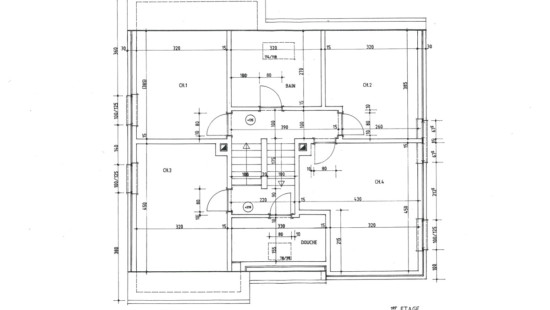
House
Detached / open construction
4 bedrooms
2 bathroom(s)
165 m² habitable sp.
1,000 m² ground sp.
B
Property code: 1391153
Description of the property
Specifications
Characteristics
General
Habitable area (m²)
165.00m²
Soil area (m²)
1000.00m²
Surface type
Net
Plot orientation
South-East
Orientation frontage
North-West
Surroundings
Wooded
Residential
Near school
Close to public transport
Residential area (villas)
Taxable income
€969,00
Comfort guarantee
Basic
Heating
Heating type
Central heating
Heating elements
Condensing boiler
Heating material
Fuel oil
Pellets
Miscellaneous
Joinery
PVC
Double glazing
Isolation
Roof
Mouldings
Wall
See specifications
Warm water
Thermodynamic boiler
Building
Year built
1998
Amount of floors
2
Miscellaneous
Manual roller shutters
Electric roller shutters
Electric sun protection
Videophone
Satellite dish installed
Lift present
No
Details
Bedroom
Bedroom
Bedroom
Bedroom
Bathroom
Hobby room
Kitchen
Living room, lounge
Toilet
Hall
Garage
Laundry area
Shower room
Garden
Technical and legal info
General
Protected heritage
No
Recorded inventory of immovable heritage
No
Energy & electricity
Electrical inspection
Inspection report pending
Contents oil fuel tank
1200.00
Utilities
Electricity
Septic tank
Sewer system connection
Cable distribution
Photovoltaic panels
City water
Telephone
Day/night heating rate
Energy performance certificate
Yes
Energy label
B
E-level
B
Certificate number
20240826000522
Calculated specific energy consumption
153
CO2 emission
7003.00
Calculated total energy consumption
30286
Planning information
Urban Planning Permit
Permit issued
Urban Planning Obligation
No
In Inventory of Unexploited Business Premises
No
Subject of a Redesignation Plan
No
Subdivision Permit Issued
No
Pre-emptive Right to Spatial Planning
No
Urban destination
La zone d'habitat;La zone d'habitat à caractère rural
Renovation Obligation
Niet van toepassing/Non-applicable
In water sensetive area
Niet van toepassing/Non-applicable
Close
