
Commercial property to renovate in Sint-Truiden
€ 299 000
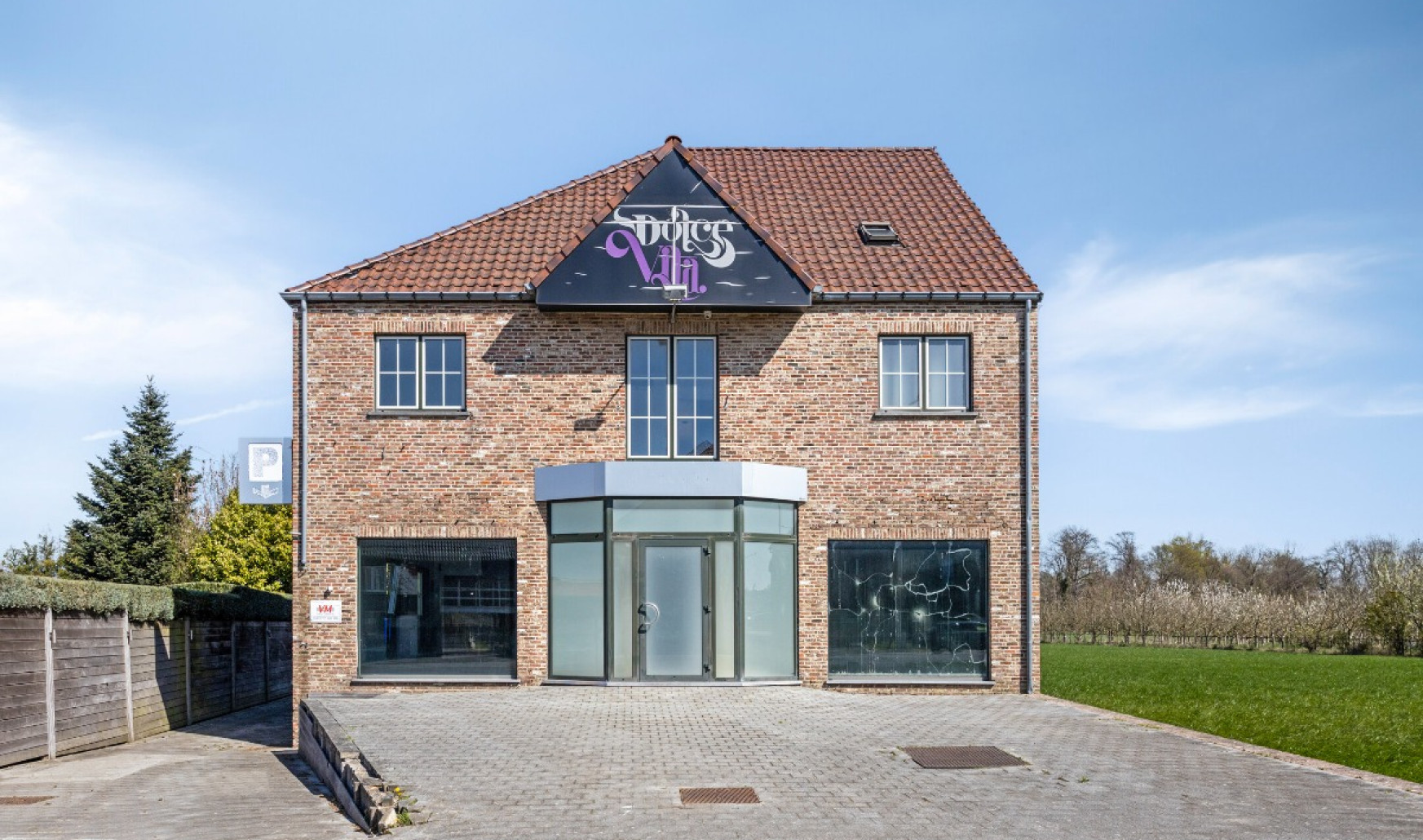
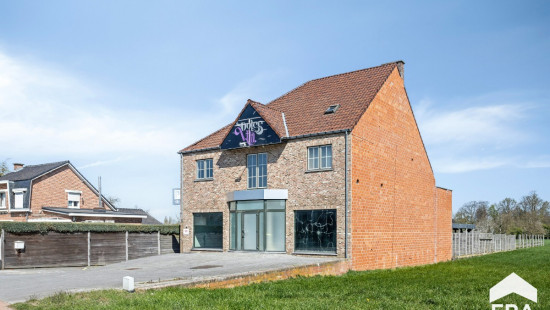
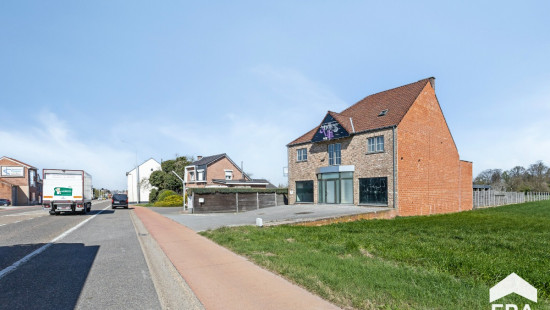
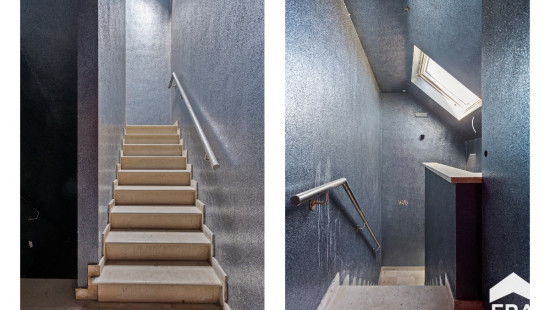
Show +18 photo(s)
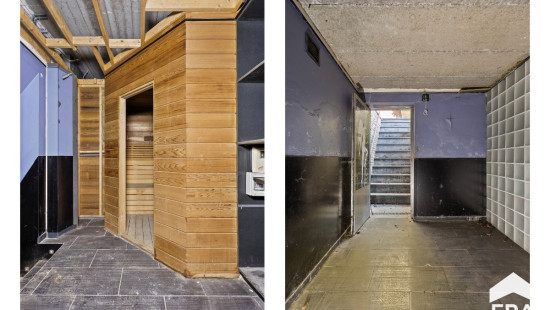
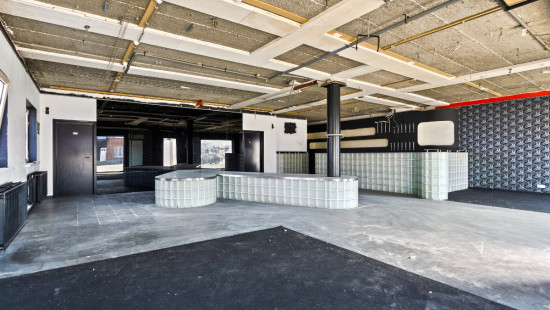
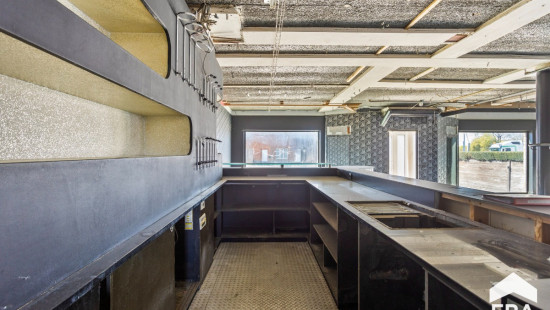
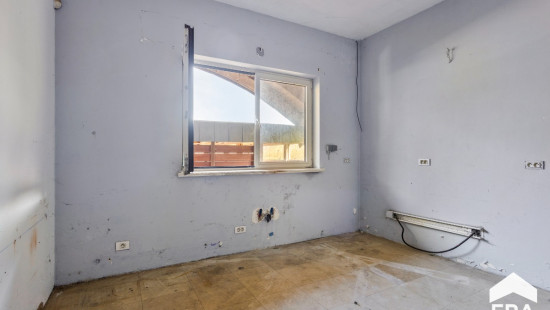
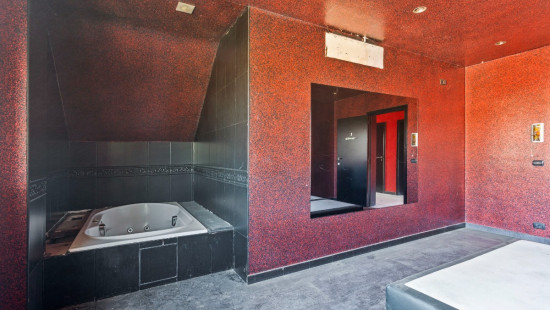
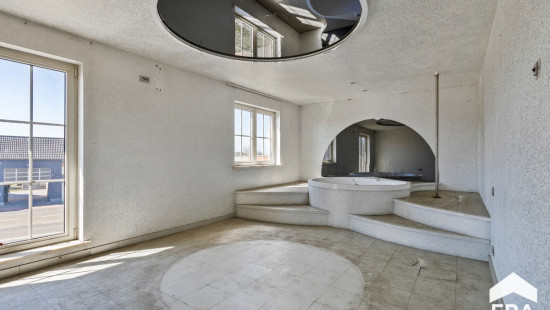
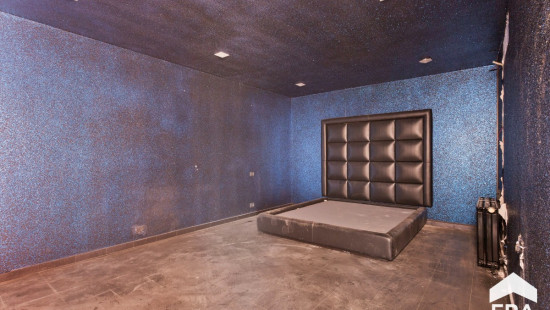
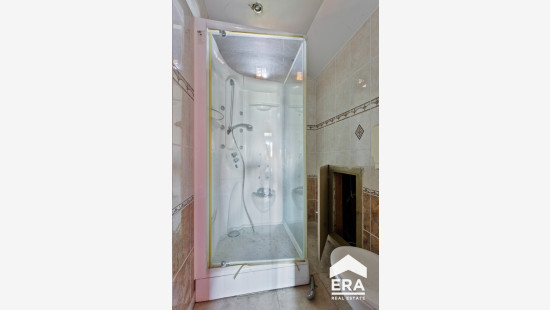
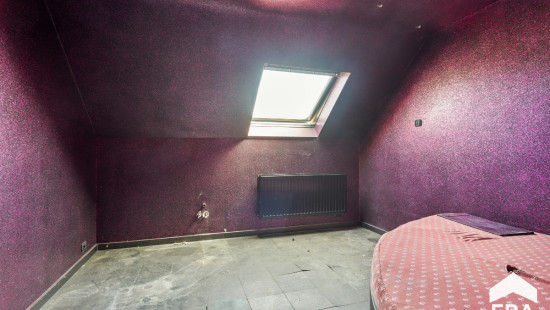
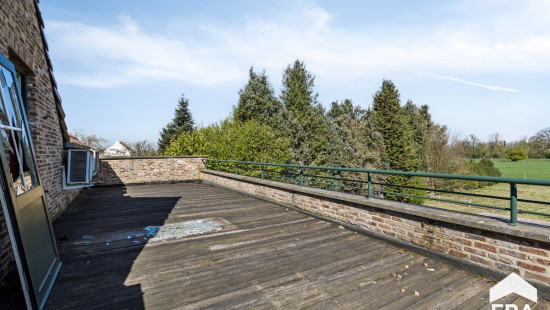
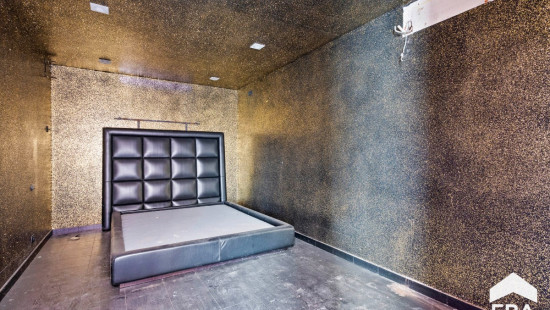
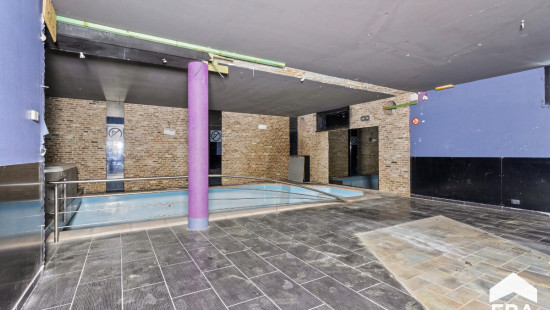
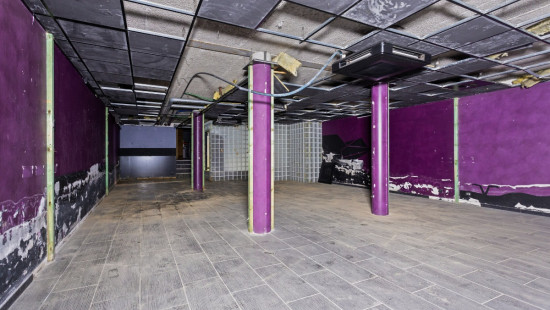
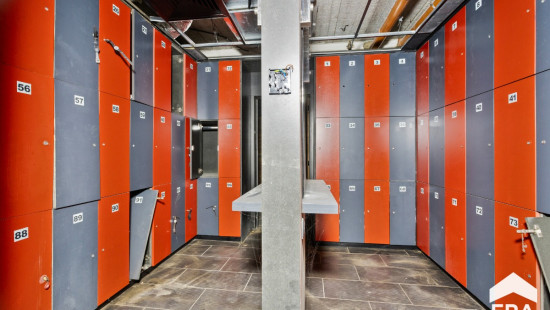
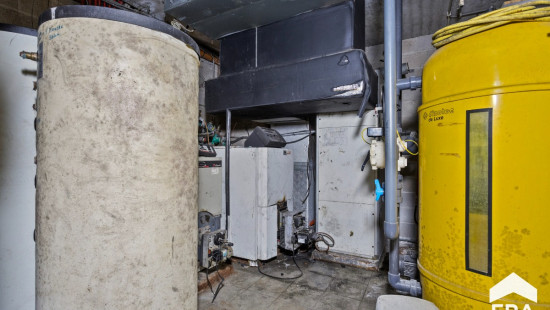
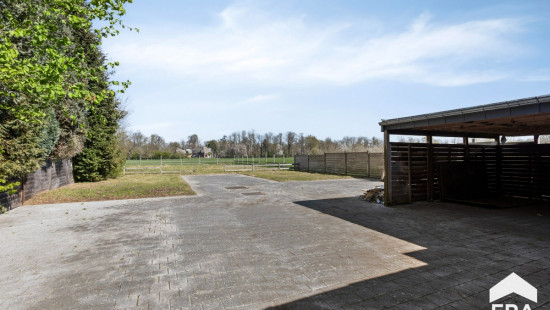
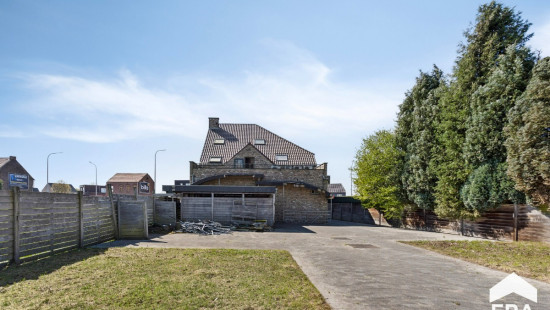
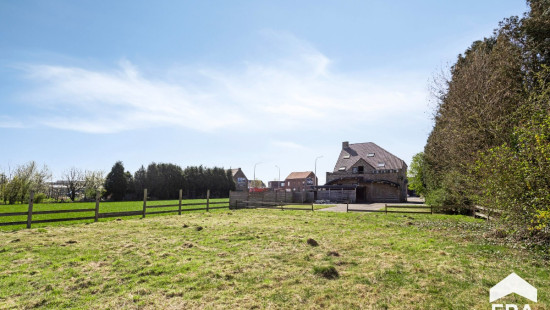
House
Detached / open construction
4 bedrooms
2 bathroom(s)
709 m² habitable sp.
1,379 m² ground sp.
C
Property code: 1361552
Description of the property
Specifications
Characteristics
General
Habitable area (m²)
709.00m²
Soil area (m²)
1379.00m²
Width surface (m)
14.00m
Surface type
Net
Plot orientation
North-East
Orientation frontage
South-West
Surroundings
Busy location
Near school
Close to public transport
Taxable income
€3584,00
Heating
Heating type
Central heating
Heating elements
Radiators with thermostatic valve
Heating material
Fuel oil
Heat pump (air)
Miscellaneous
Joinery
PVC
Wood
Super-insulating high-efficiency glass
Isolation
Glazing
Wall
Roof insulation
Warm water
Boiler on central heating
Building
Year built
1999
Miscellaneous
Air conditioning
Lift present
No
Details
Commercial premises
Toilet
Hall
Storage
Stairwell
Bedroom
Bedroom
Bathroom
Bedroom
Shower room
Bedroom
Basement
Garden
Technical and legal info
General
Protected heritage
No
Recorded inventory of immovable heritage
No
Energy & electricity
Contents oil fuel tank
7500.00
Utilities
Electricity
Sewer system connection
Energy performance certificate
Yes
Energy label
C
Certificate number
20210224-0002378045-KNR-1
Planning information
Urban Planning Permit
Permit issued
Urban Planning Obligation
No
In Inventory of Unexploited Business Premises
No
Subject of a Redesignation Plan
No
Subdivision Permit Issued
No
Pre-emptive Right to Spatial Planning
No
Urban destination
Agrarisch gebied;Woongebied met landelijk karakter
Flood Area
Property not located in a flood plain/area
P(arcel) Score
klasse A
G(building) Score
klasse A
Renovation Obligation
Niet van toepassing/Non-applicable
In water sensetive area
Niet van toepassing/Non-applicable
Close
