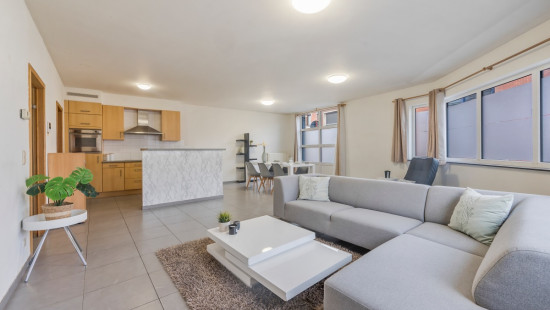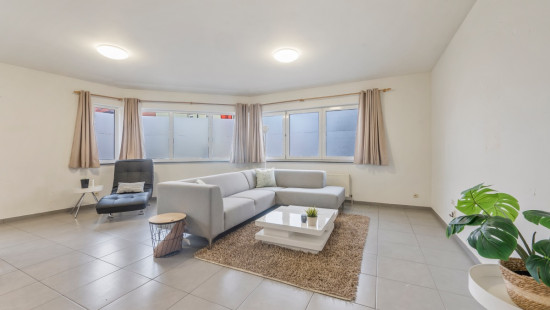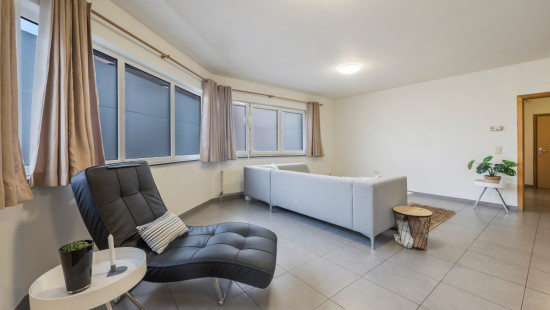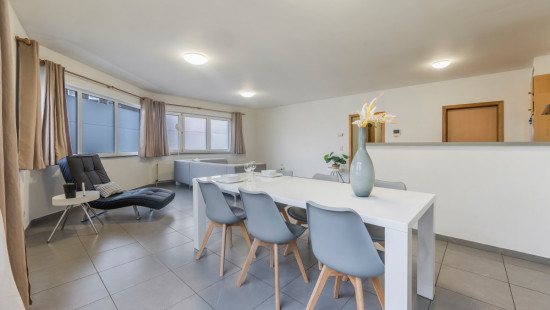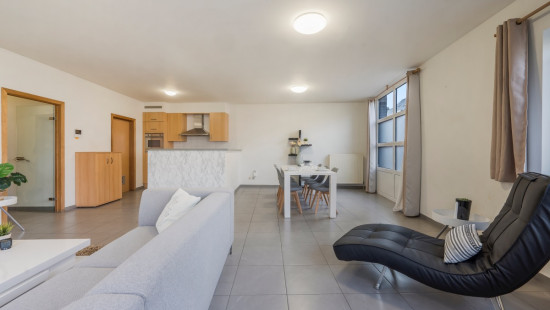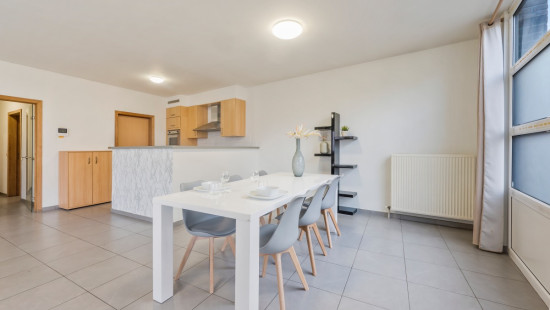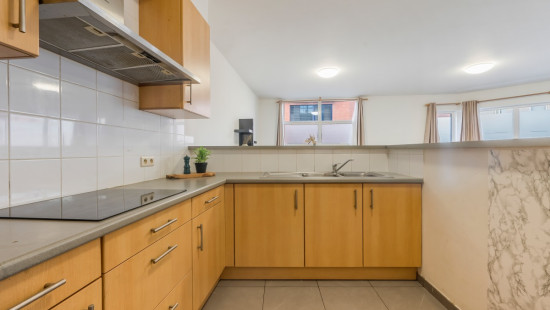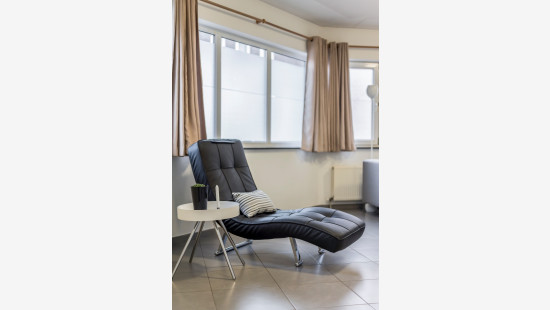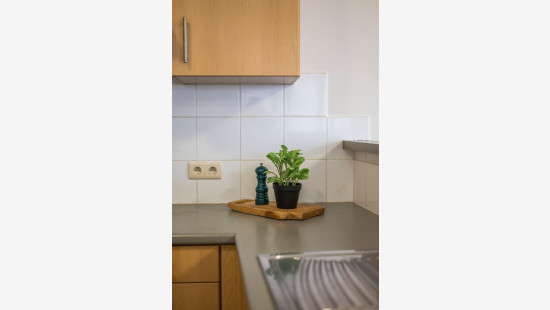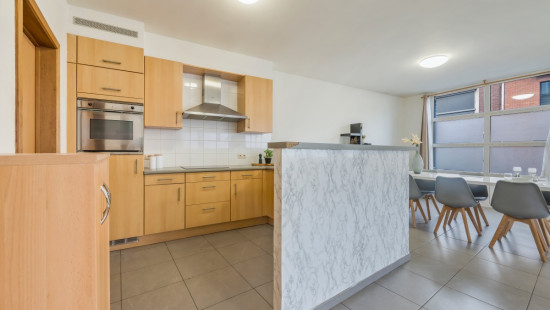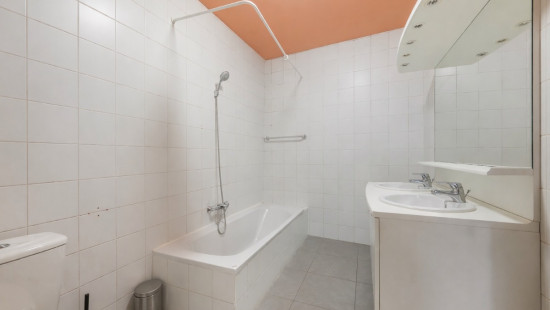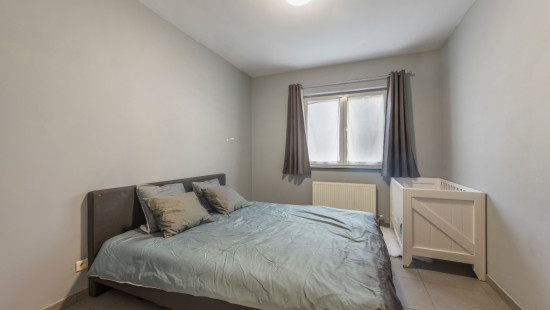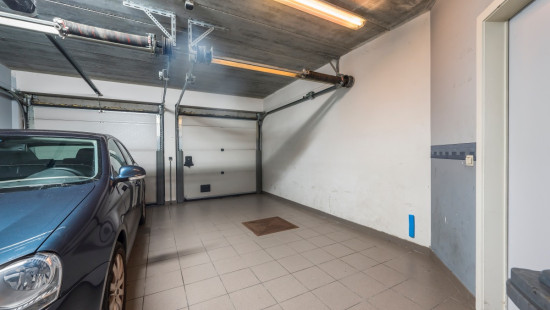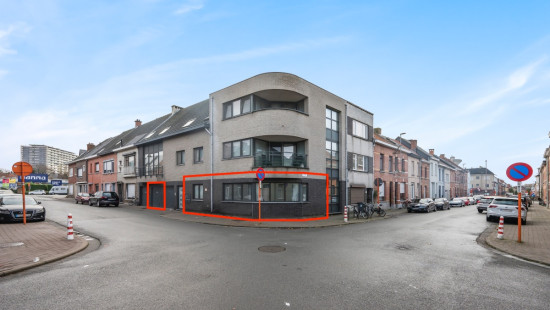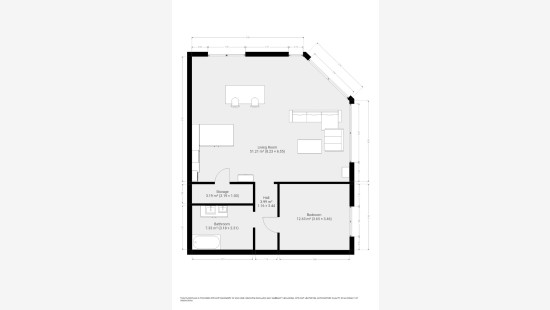
Flat, apartment
2 facades / enclosed building
1 bedrooms
1 bathroom(s)
80 m² habitable sp.
220 m² ground sp.
B
Property code: 1456046
Description of the property
Specifications
Characteristics
General
Habitable area (m²)
80.00m²
Soil area (m²)
220.00m²
Surface type
Brut
Plot orientation
North-East
Orientation frontage
South-West
Surroundings
Centre
Social environment
City outskirts
Residential
Close to public transport
Near park
Near railway station
Access roads
Hospital nearby
Taxable income
€931,00
Comfort guarantee
Basic
Heating
Heating type
Central heating
Heating elements
Radiators
Heating material
Gas
Miscellaneous
Joinery
PVC
Double glazing
Isolation
Glazing
Detailed information on request
Warm water
High-efficiency boiler
Building
Year built
2003
Floor
0
Amount of floors
1
Lift present
No
Details
Kitchen
Living room, lounge
Storage
Hall
Bedroom
Bathroom
Garage
Technical and legal info
General
Protected heritage
No
Recorded inventory of immovable heritage
No
Energy & electricity
Electrical inspection
Inspection report - non-compliant
Utilities
Gas
Electricity
Natural gas present in the street
Sewer system connection
Cable distribution
ISDN connection
Internet
Energy performance certificate
Yes
Energy label
B
Certificate number
20241219-0003480830-RES-2
Calculated specific energy consumption
199
Planning information
Urban Planning Permit
No permit issued
Urban Planning Obligation
Yes
In Inventory of Unexploited Business Premises
No
Subject of a Redesignation Plan
No
Summons
Geen rechterlijke herstelmaatregel of bestuurlijke maatregel opgelegd
Subdivision Permit Issued
No
Pre-emptive Right to Spatial Planning
No
Urban destination
Residential area
Flood Area
Property not located in a flood plain/area
P(arcel) Score
klasse A
G(building) Score
klasse A
Renovation Obligation
Niet van toepassing/Non-applicable
In water sensetive area
Niet van toepassing/Non-applicable
Close


