
To refresh apartment for sale in Sint-Lambrechts-Woluwe
Sold
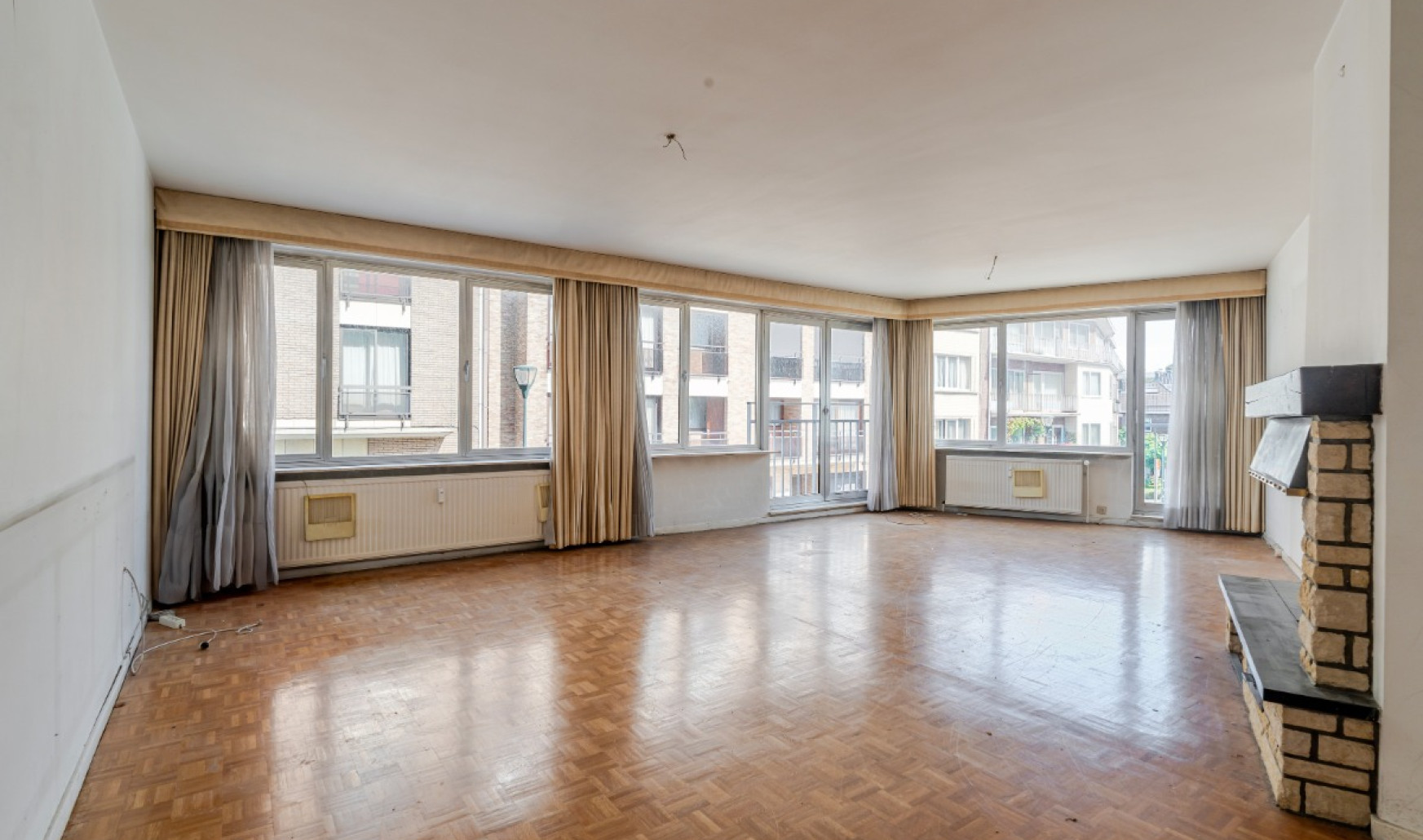
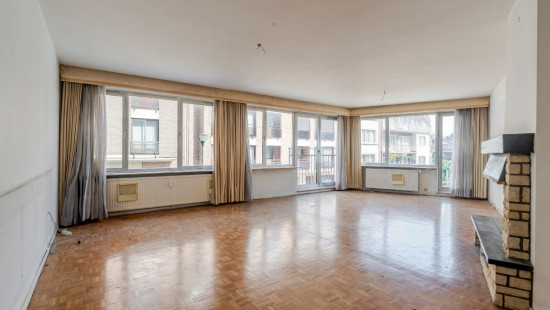
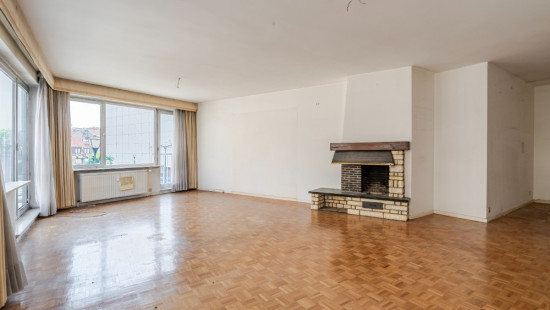
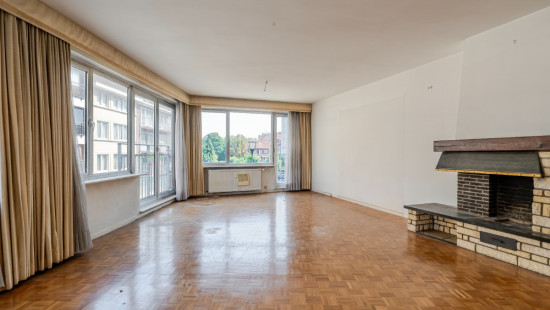
Show +15 photo(s)
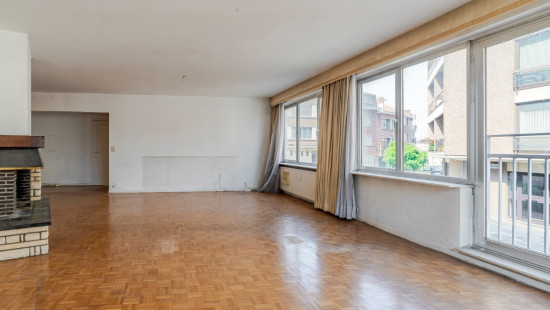
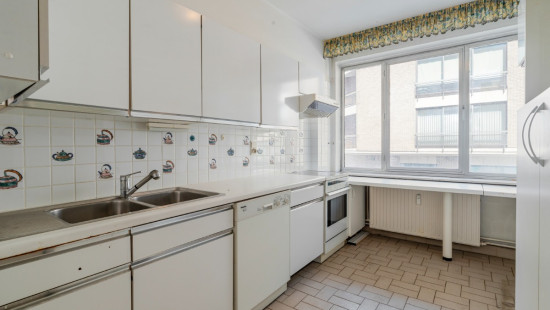
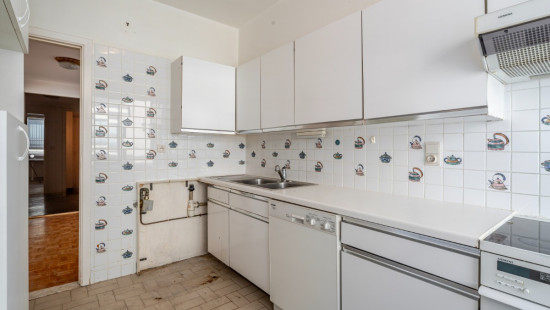
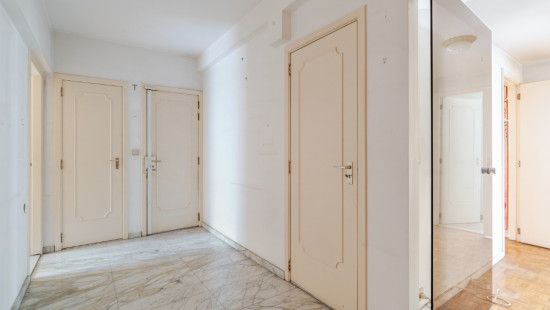
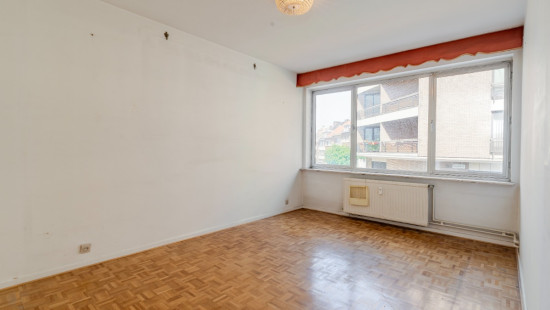
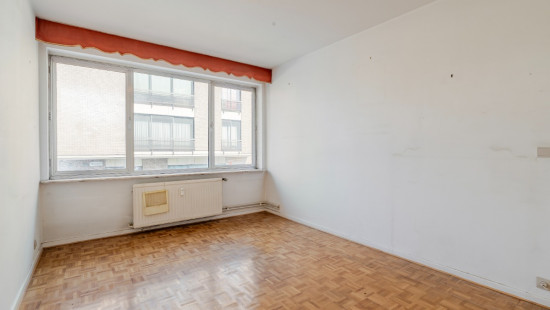
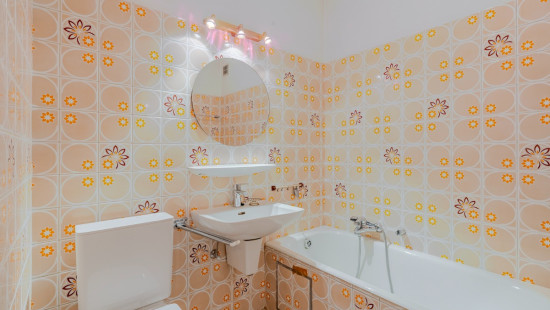
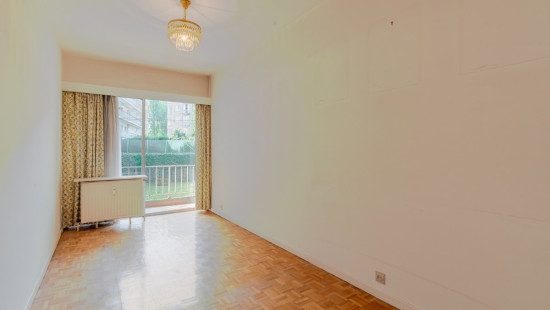
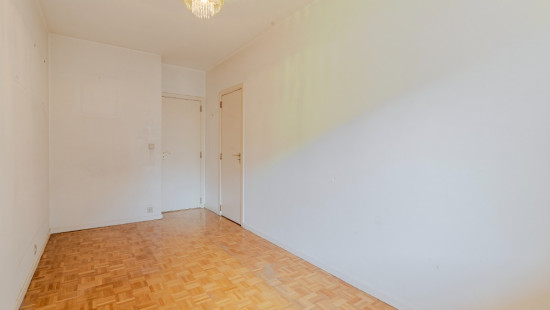
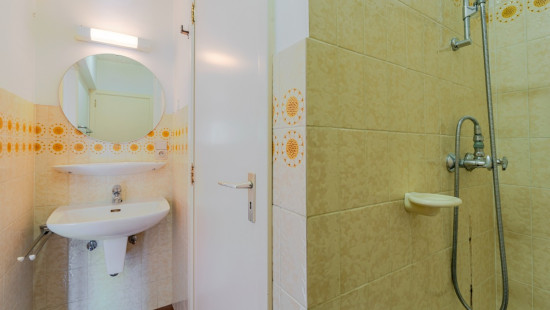
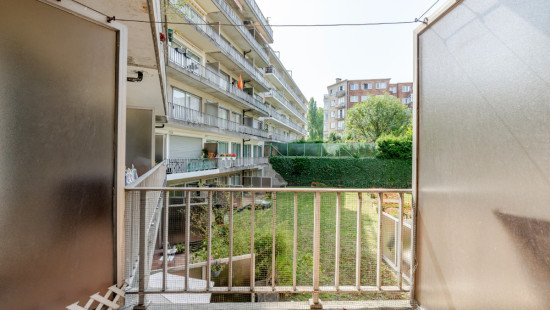
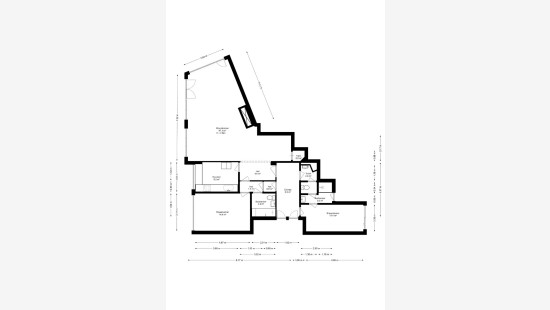
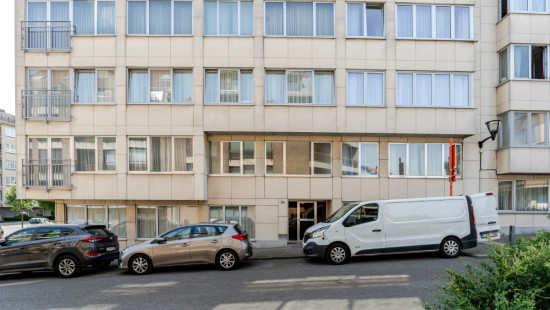
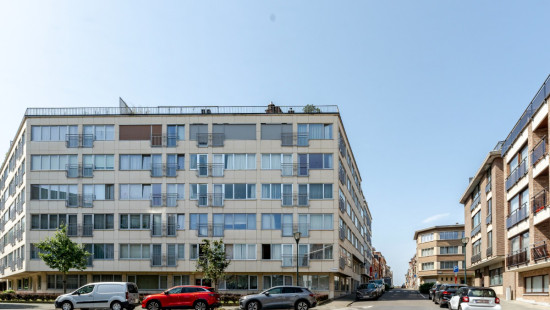
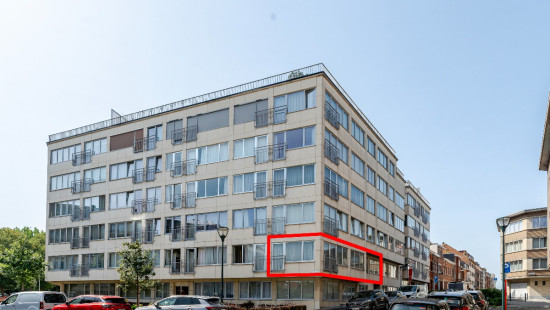
Flat, apartment
Semi-detached
2 bedrooms (3 possible)
2 bathroom(s)
113 m² habitable sp.
2,066 m² ground sp.
Property code: 1395619
Description of the property
Specifications
Characteristics
General
Habitable area (m²)
113.00m²
Soil area (m²)
2066.00m²
Surface type
Brut
Plot orientation
South
Surroundings
Centre
Residential
Near school
Close to public transport
Taxable income
€2325,00
Comfort guarantee
Basic
Heating
Heating type
Central heating
Collective heating / Communal heating
Heating elements
Condensing boiler
Heating material
Gas
Miscellaneous
Joinery
Aluminium
Double glazing
Isolation
Detailed information on request
Warm water
Flow-through system on central heating
Building
Year built
1976
Floor
1
Amount of floors
6
Lift present
Yes
Details
Entrance hall
Living room, lounge
Kitchen
Bedroom
Bathroom
Bedroom
Shower room
Toilet
Terrace
Basement
Technical and legal info
General
Protected heritage
No
Recorded inventory of immovable heritage
No
Energy & electricity
Electrical inspection
Inspection report pending
Utilities
Gas
Electricity
Sewer system connection
City water
Telephone
Internet
Energy performance certificate
Yes
Energy label
D
Certificate number
20250820-0000724684-01-0
Calculated specific energy consumption
181
Planning information
Urban Planning Permit
Permit issued
Urban Planning Obligation
Yes
In Inventory of Unexploited Business Premises
No
Subject of a Redesignation Plan
No
Subdivision Permit Issued
No
Pre-emptive Right to Spatial Planning
No
Urban destination
Typisch woongebied
Flood Area
Property not located in a flood plain/area
Renovation Obligation
Niet van toepassing/Non-applicable
In water sensetive area
Niet van toepassing/Non-applicable
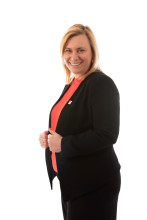

Close

