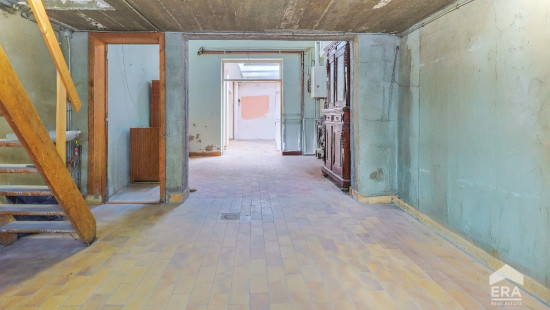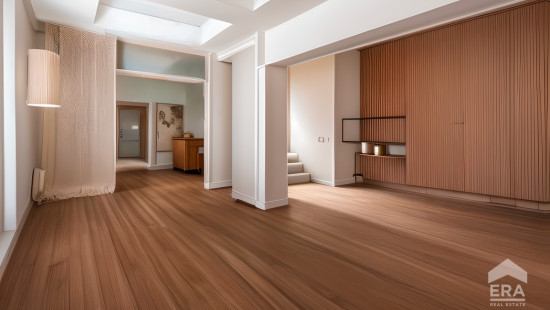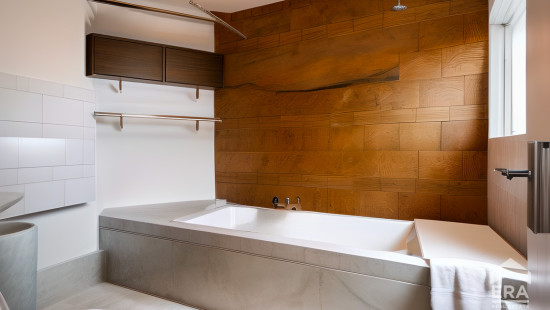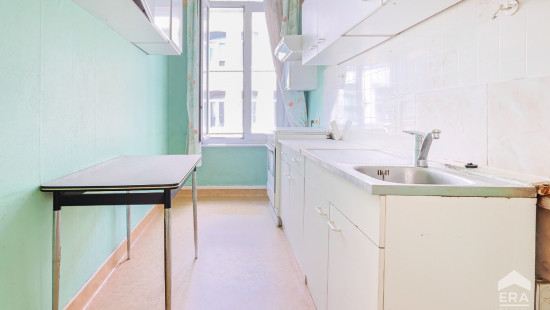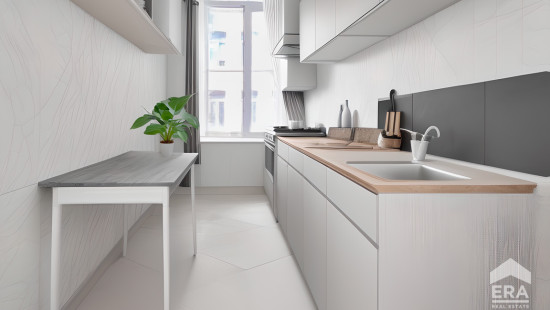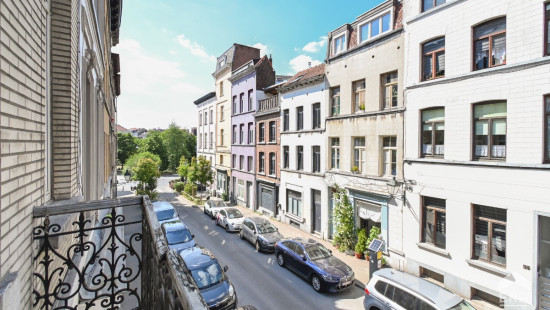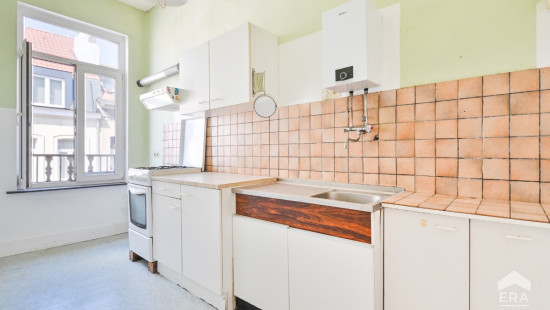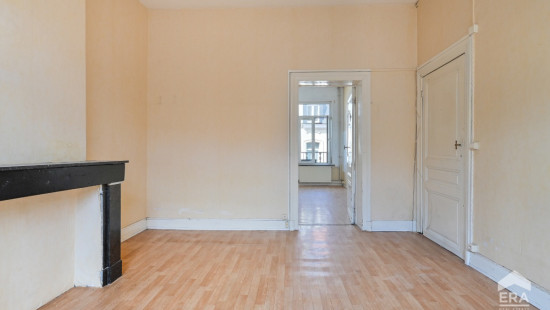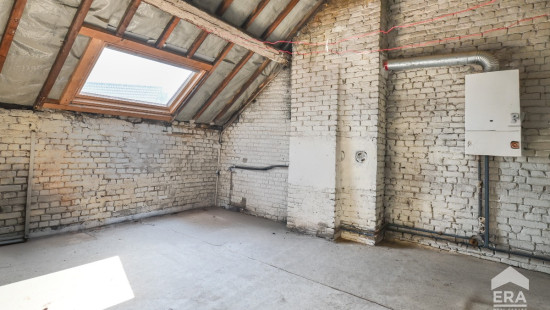
House
2 facades / enclosed building
6 bedrooms (7 possible)
2 bathroom(s)
250 m² habitable sp.
70 m² ground sp.
Property code: 1374959
Description of the property
Specifications
Characteristics
General
Habitable area (m²)
250.00m²
Soil area (m²)
70.00m²
Surface type
Brut
Surroundings
Commercial district
Near school
Close to public transport
Heating
Heating type
Individual heating
Heating elements
Radiators
Heating material
Gas
Miscellaneous
Joinery
Undetermined
Isolation
Undetermined
Warm water
Undetermined
Building
Year built
van 1900 tot 1918
Amount of floors
3
Lift present
No
Details
Garage
Atelier
Office
Entrance hall
Toilet
Bedroom
Bathroom
Bedroom
Bedroom
Kitchen
Bedroom
Bedroom
Kitchen
Attic
Mezzanine
Bedroom
Bathroom
Night hall
Technical and legal info
General
Protected heritage
No
Recorded inventory of immovable heritage
No
Energy & electricity
Electrical inspection
Inspection report pending
Utilities
Gas
Electricity
City water
Energy performance certificate
Yes
Energy label
G
Certificate number
20250505-000713238-01-5
Calculated specific energy consumption
507
CO2 emission
101.00
Calculated total energy consumption
46026
Planning information
Urban Planning Obligation
No
In Inventory of Unexploited Business Premises
No
Subject of a Redesignation Plan
No
Subdivision Permit Issued
No
Pre-emptive Right to Spatial Planning
No
Flood Area
Property not located in a flood plain/area
Renovation Obligation
Niet van toepassing/Non-applicable
In water sensetive area
Niet van toepassing/Non-applicable
Close



