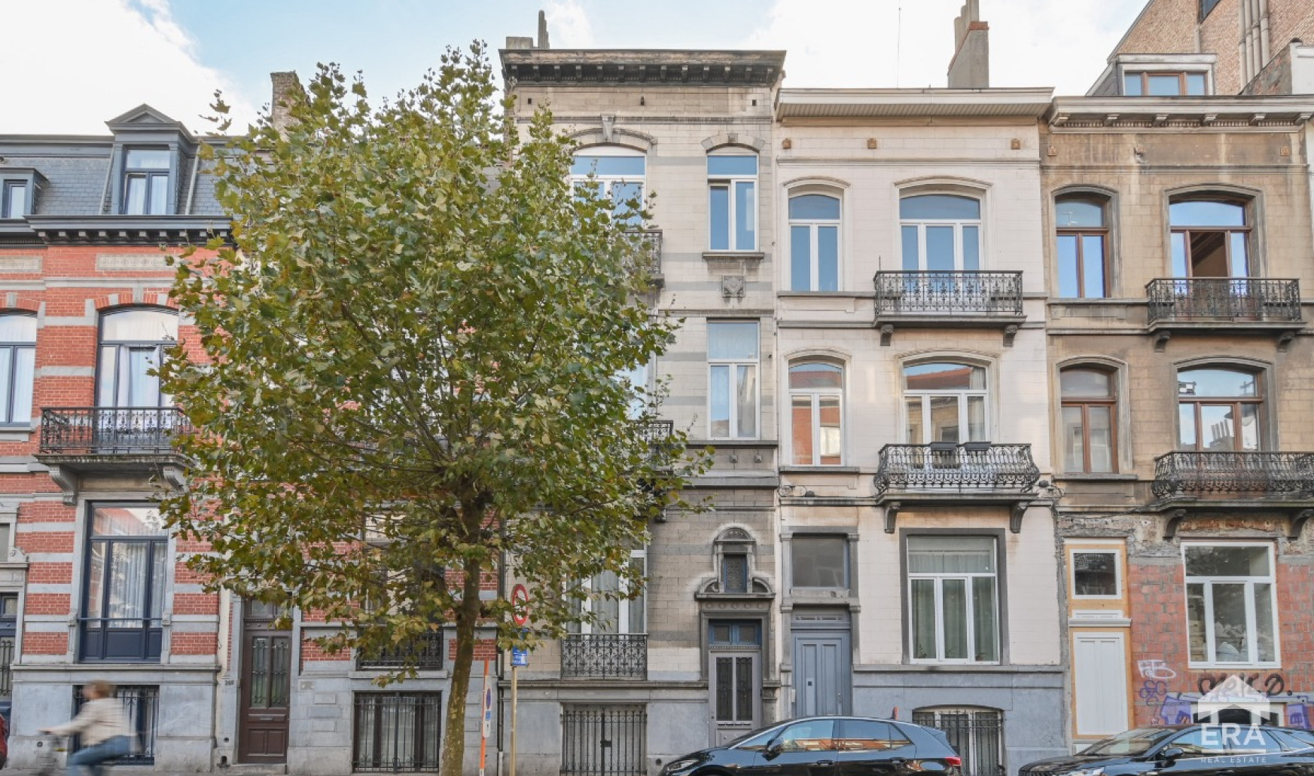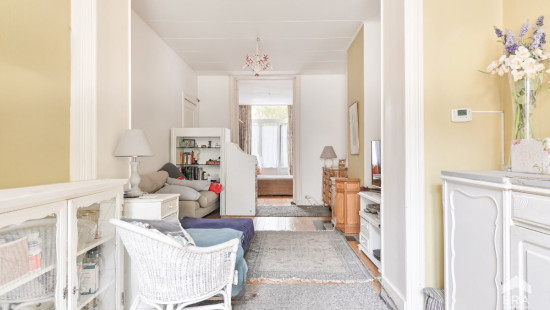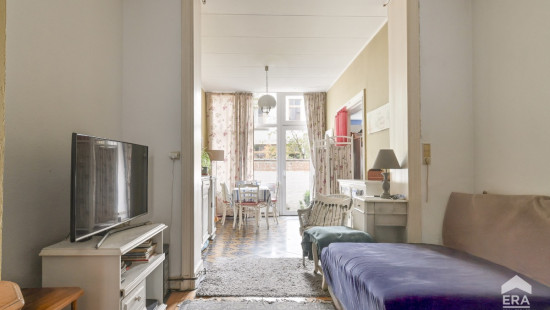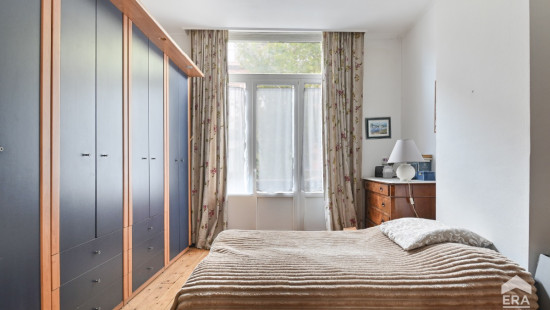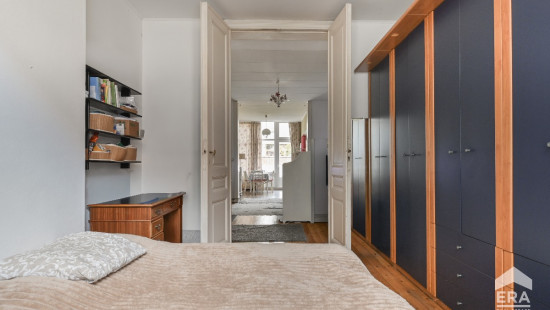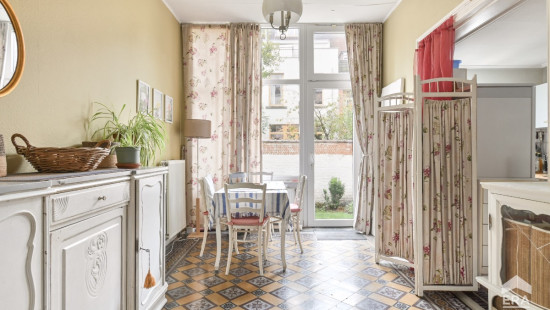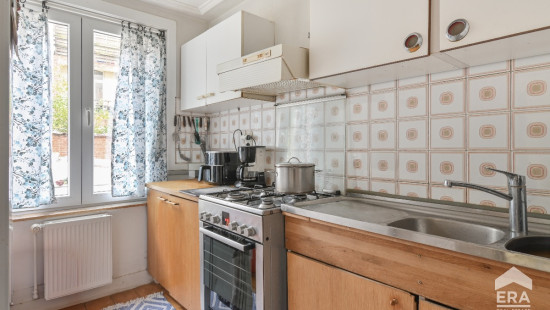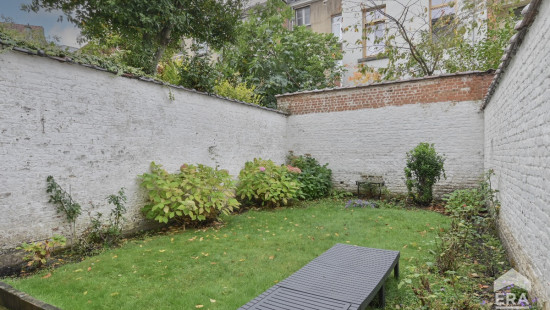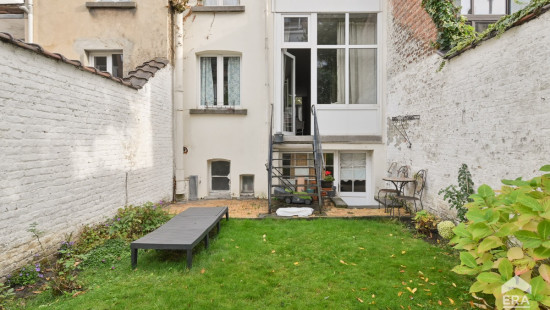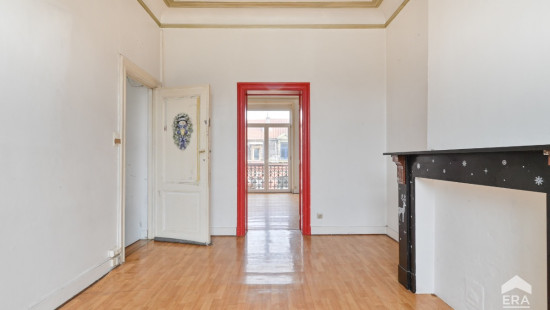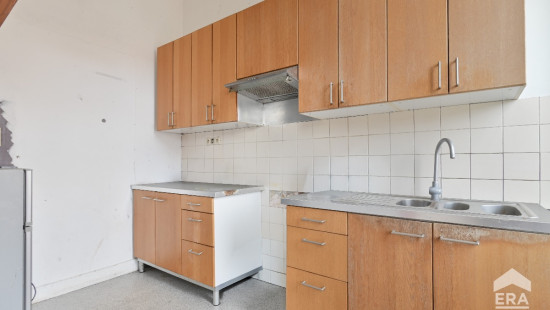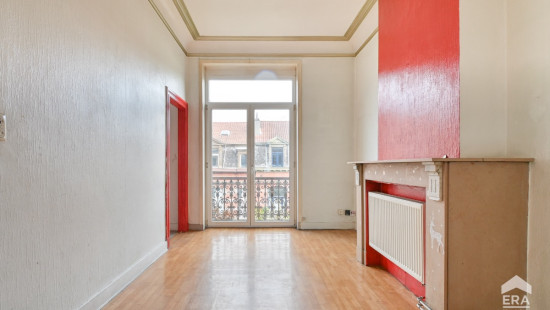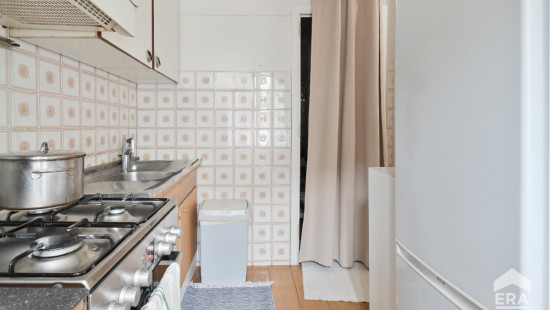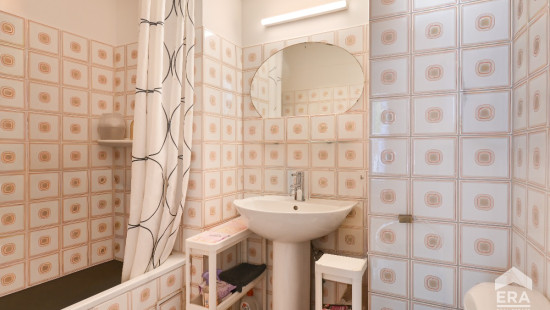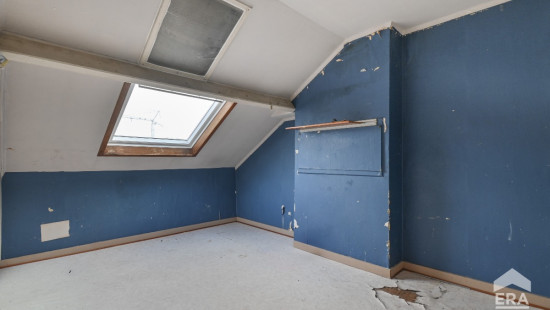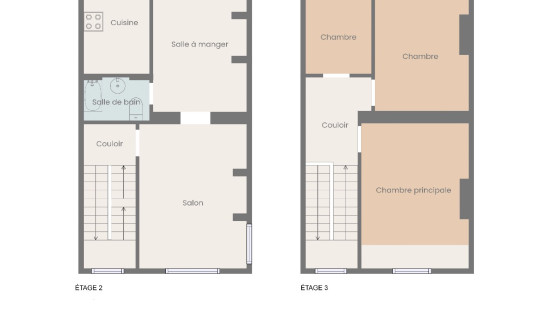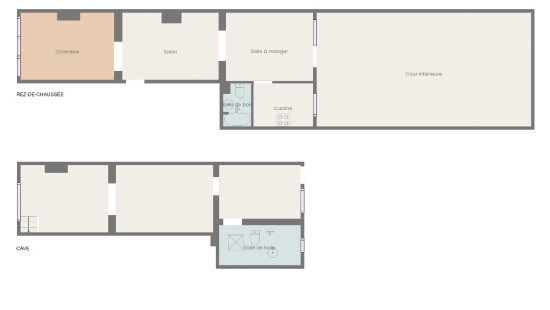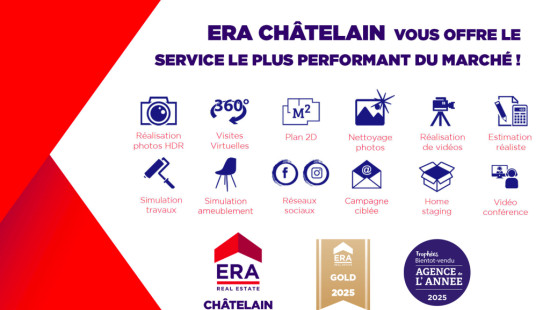
House
2 facades / enclosed building
5 bedrooms
3 bathroom(s)
225 m² habitable sp.
138 m² ground sp.
Property code: 1431552
Description of the property
Specifications
Characteristics
General
Habitable area (m²)
225.00m²
Soil area (m²)
138.00m²
Surface type
Brut
Surroundings
Centre
Commercial district
Near school
Close to public transport
Near park
Taxable income
€1274,00
Heating
Heating type
Central heating
Individual heating
Heating elements
Convectors
Radiators
Central heating boiler, furnace
Heating material
Gas
Miscellaneous
Joinery
PVC
Wood
Double glazing
Isolation
Mouldings
Warm water
Boiler on central heating
Building
Year built
from 1875 to 1899
Miscellaneous
Intercom
Lift present
No
Details
Bedroom
Bedroom
Bedroom
Bedroom
Bedroom
Basement
Living room, lounge
Dining room
Kitchen
Bathroom
Dining room
Kitchen
Bathroom
Kitchen
Dining room
Bathroom
Living room, lounge
Office
Garden
Living room, lounge
Technical and legal info
General
Protected heritage
No
Recorded inventory of immovable heritage
No
Energy & electricity
Electrical inspection
Inspection report - non-compliant
Utilities
Gas
Electricity
Sewer system connection
City water
Telephone
Electricity individual
Energy performance certificate
Yes
Energy label
G
Certificate number
20251003-TEST
Calculated specific energy consumption
373
CO2 emission
74.00
Calculated total energy consumption
20917
Planning information
Urban Planning Obligation
No
In Inventory of Unexploited Business Premises
No
Subject of a Redesignation Plan
No
Subdivision Permit Issued
No
Pre-emptive Right to Spatial Planning
No
Flood Area
Property not located in a flood plain/area
Renovation Obligation
Niet van toepassing/Non-applicable
In water sensetive area
Niet van toepassing/Non-applicable
Close

