
1-bedroom apartment + office for sale in Saint-Gilles
In option - price on demand
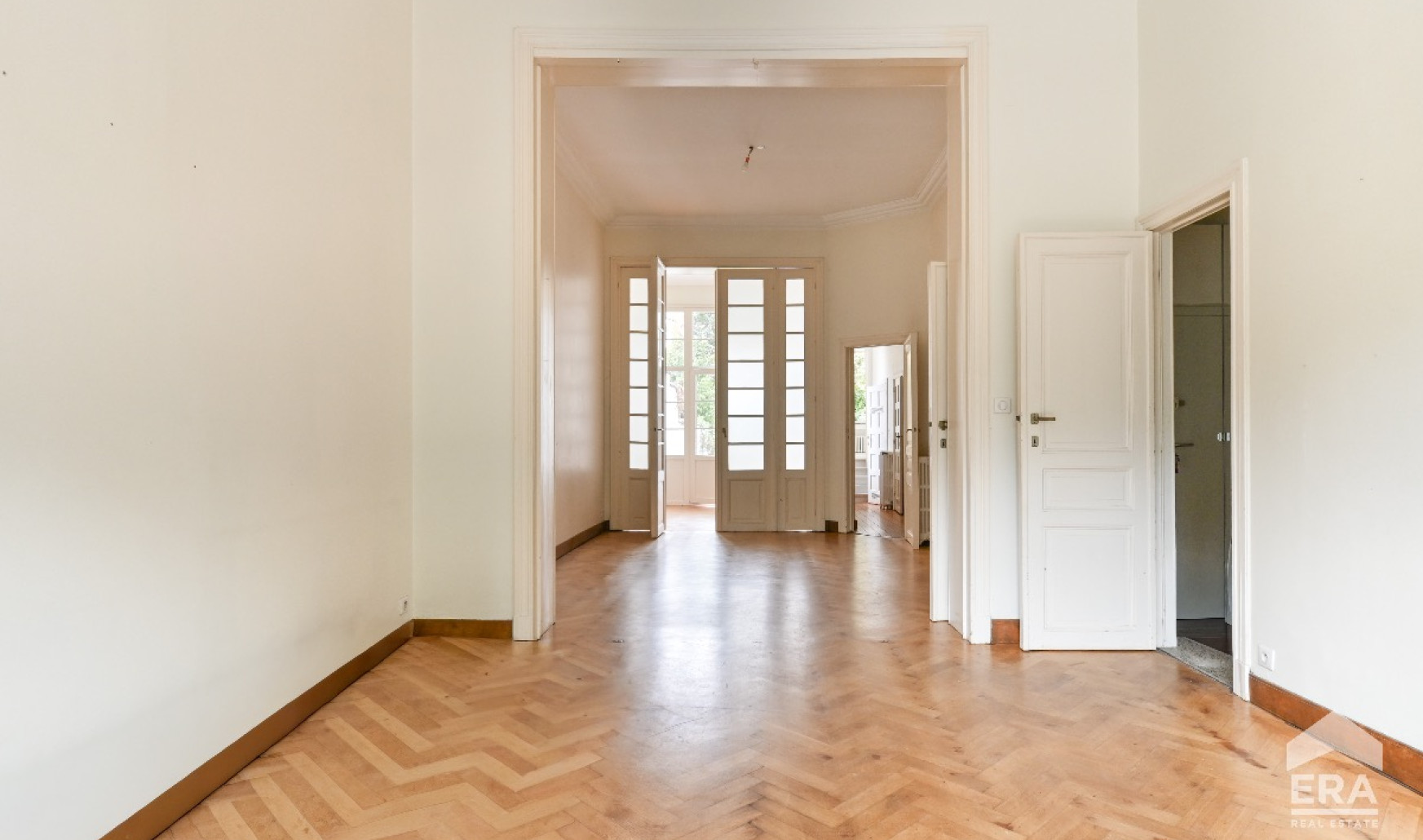
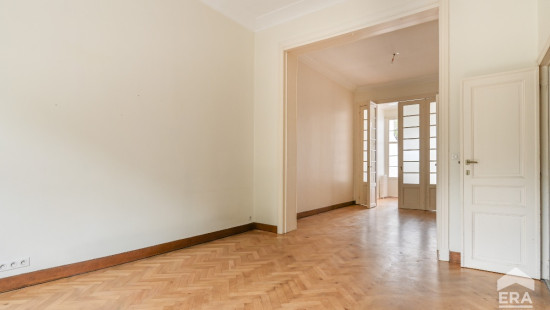
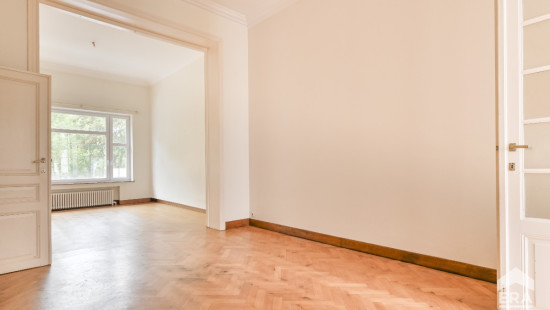
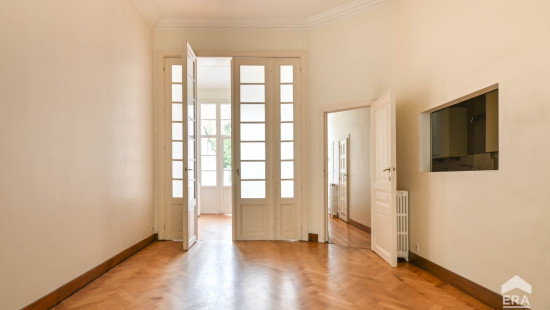
Show +12 photo(s)
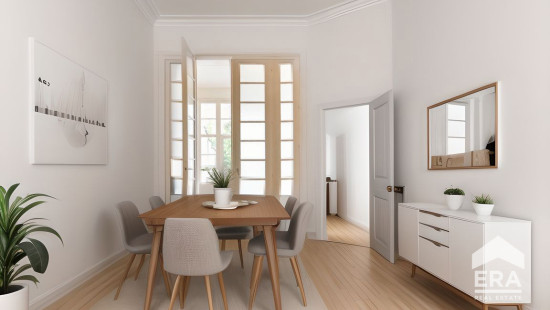
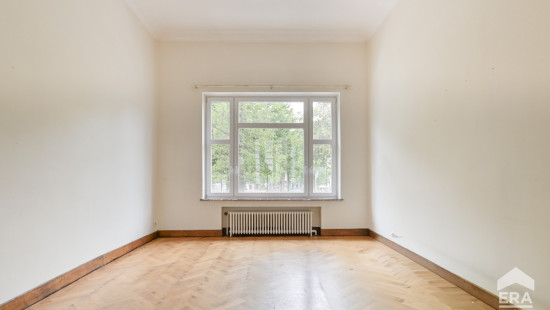
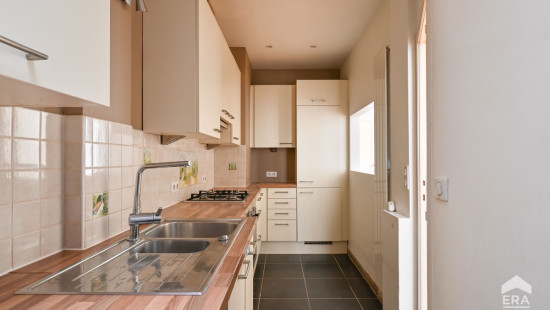
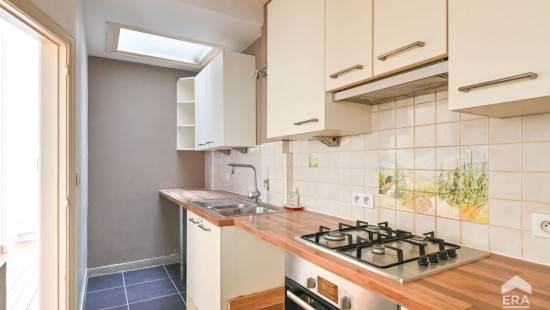
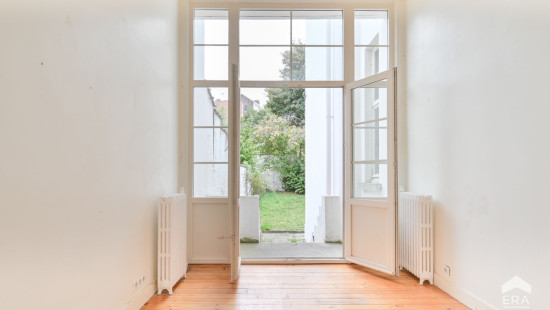
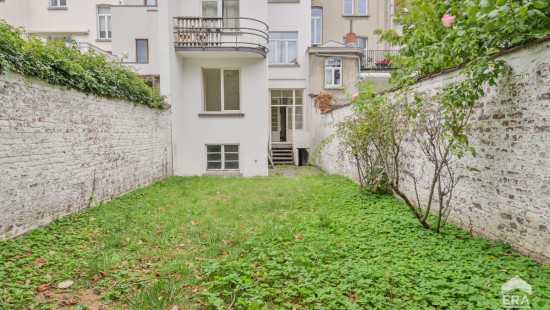
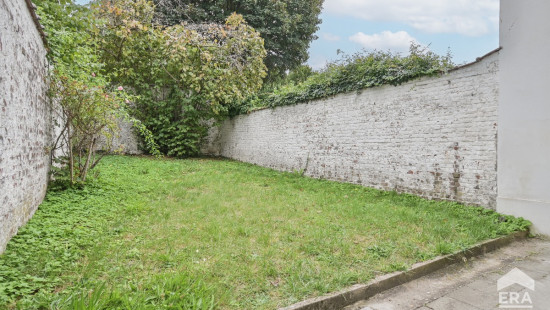
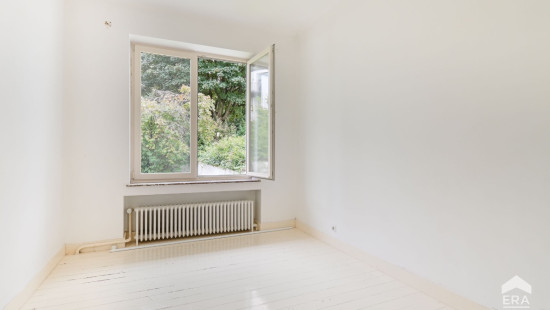
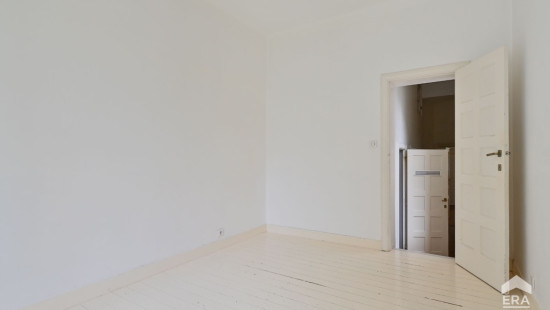
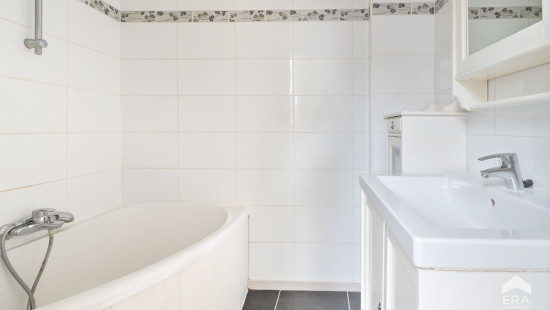
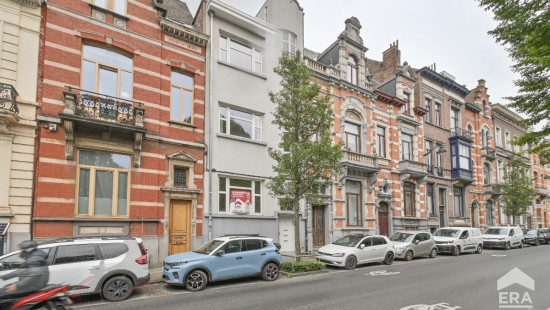
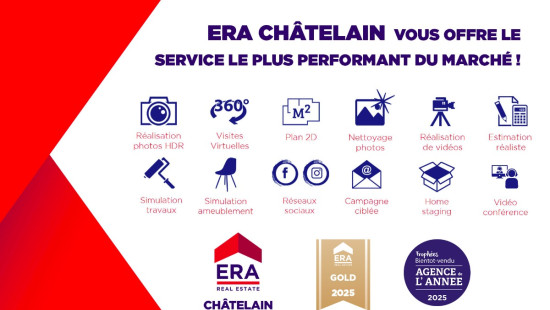
Flat, apartment
2 facades / enclosed building
1 bedrooms
1 bathroom(s)
96 m² habitable sp.
Property code: 1405567
Description of the property
Specifications
Characteristics
General
Habitable area (m²)
96.00m²
Surface type
Brut
Surroundings
Commercial district
Park
Residential
Near school
Close to public transport
Near park
Hospital nearby
Comfort guarantee
Basic
Heating
Heating type
Individual heating
Heating elements
Radiators
Condensing boiler
Heating material
Gas
Miscellaneous
Joinery
PVC
Wood
Double glazing
Isolation
Roof
Glazing
Mouldings
See energy performance certificate
Warm water
Water heater on central heating
Building
Year built
1935
Floor
0
Amount of floors
3
Miscellaneous
Security door
Intercom
Construction method: Traditional masonry
Lift present
No
Details
Living room, lounge
Hall
Office
Night hall
Kitchen
Toilet
Bathroom
Bedroom
Dining room
Garden
Terrace
Multi-purpose room
Basement
Basement
Technical and legal info
General
Protected heritage
No
Recorded inventory of immovable heritage
No
Energy & electricity
Utilities
Gas
Electricity
Sewer system connection
City water
Electricity night rate
Electricity individual
Electricity modern
Energy label
E
Calculated specific energy consumption
221
CO2 emission
44.00
Planning information
Urban Planning Permit
No permit issued
Urban Planning Obligation
No
In Inventory of Unexploited Business Premises
No
Subject of a Redesignation Plan
No
Subdivision Permit Issued
No
Pre-emptive Right to Spatial Planning
No
Flood Area
Property not located in a flood plain/area
Renovation Obligation
Niet van toepassing/Non-applicable
In water sensetive area
Niet van toepassing/Non-applicable
Close
