
Luxury villa with pool in Berchem-Sainte-Agathe
€ 1 800 000
Play video
No video provider was found to handle the given URL.

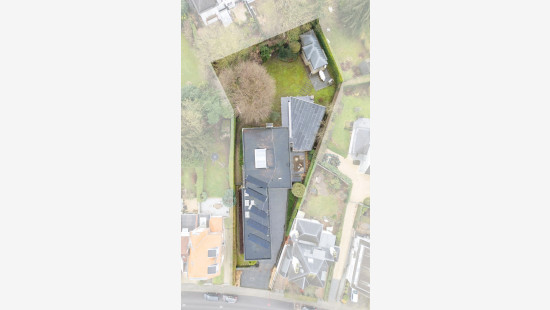
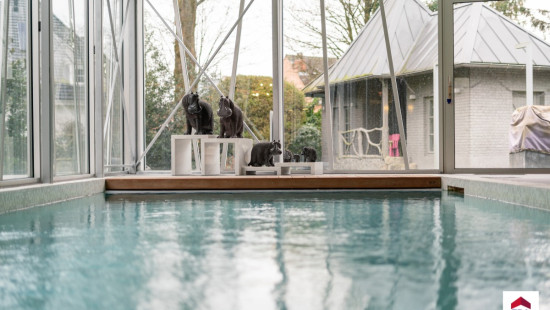
Show +27 photo(s)
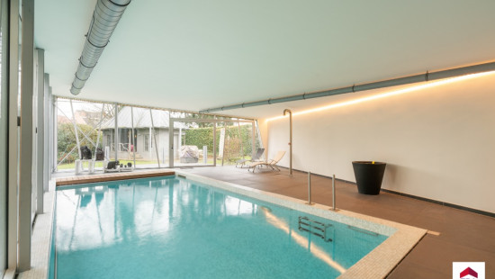
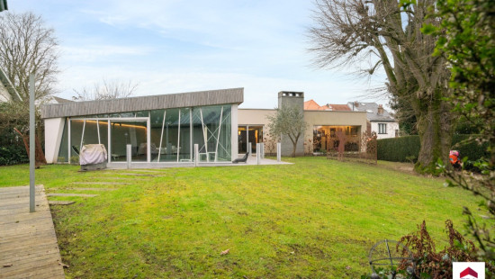
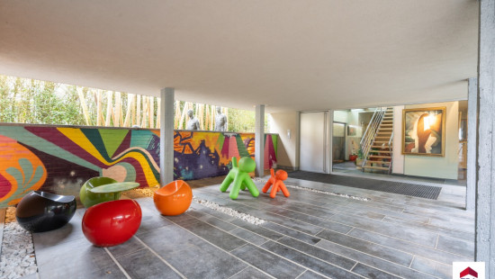
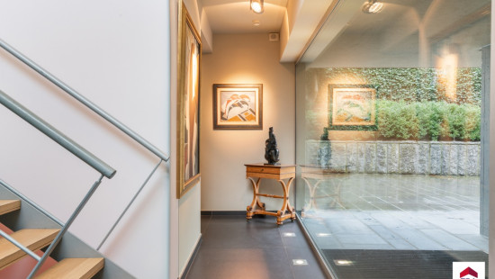
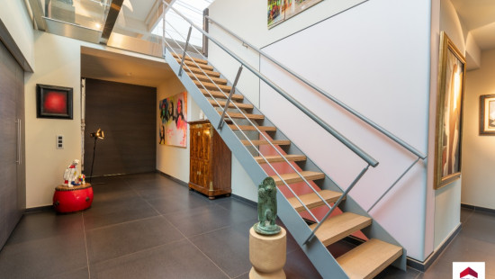
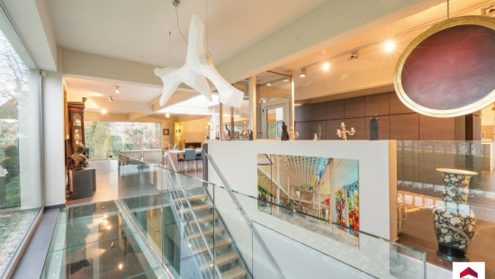
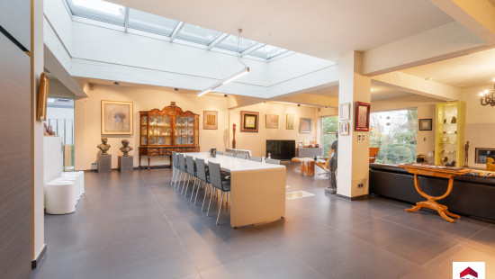

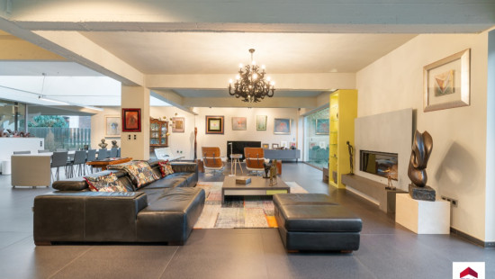
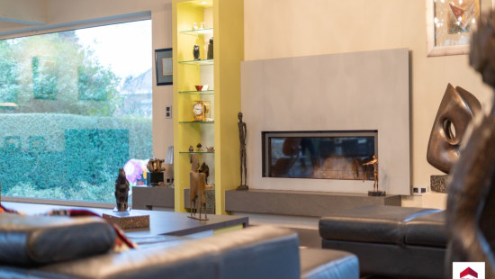
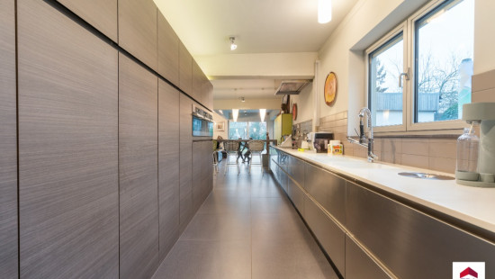
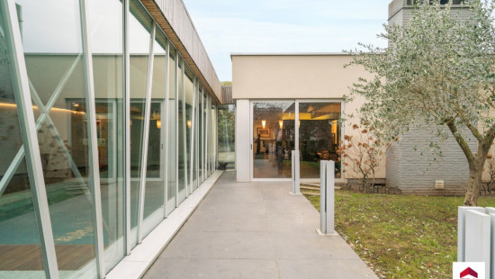
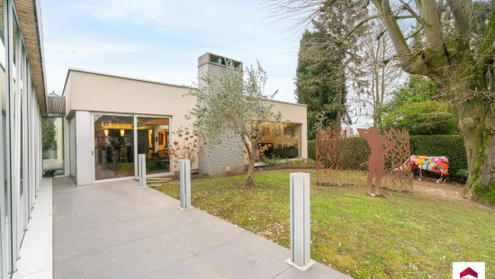
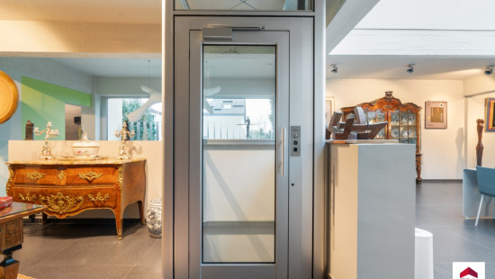
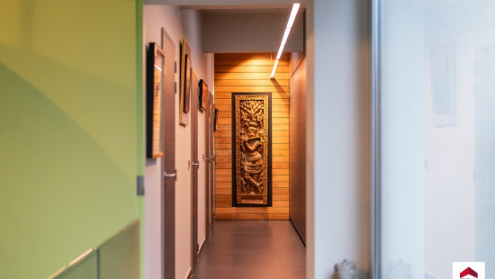
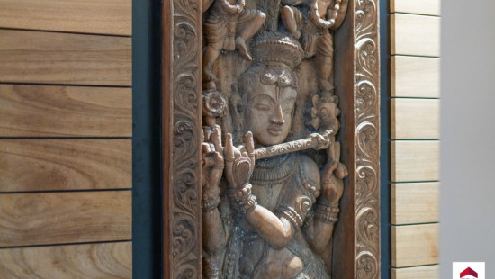
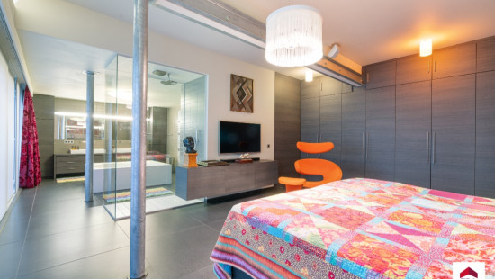
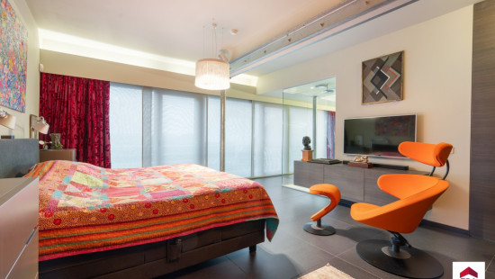
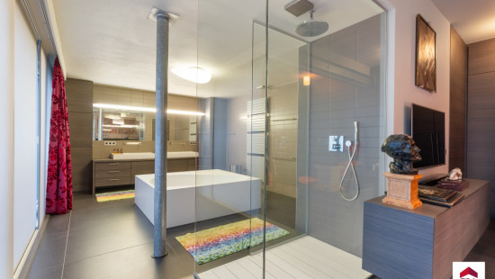
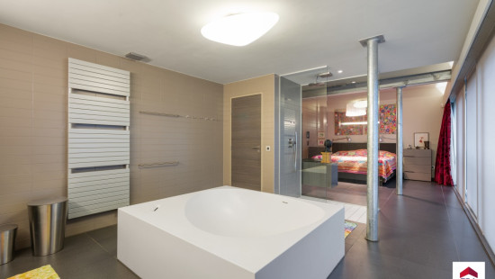
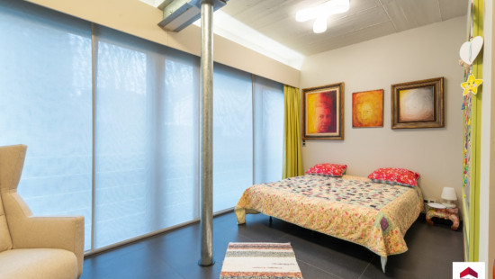
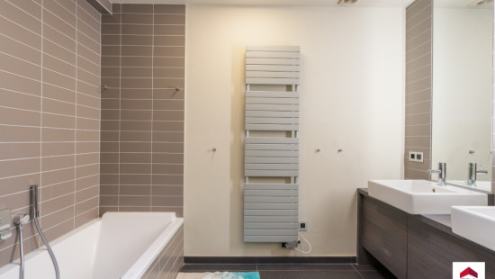
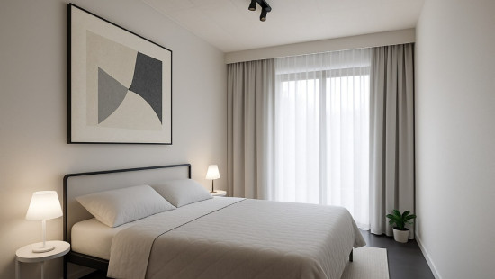
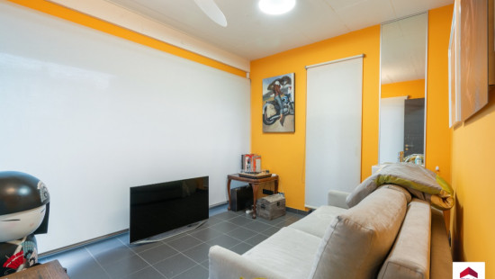
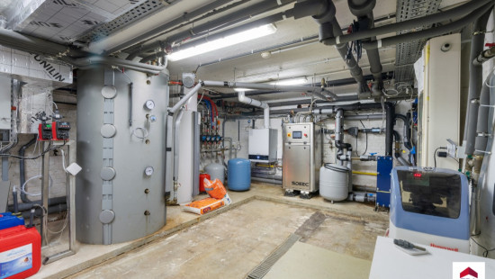
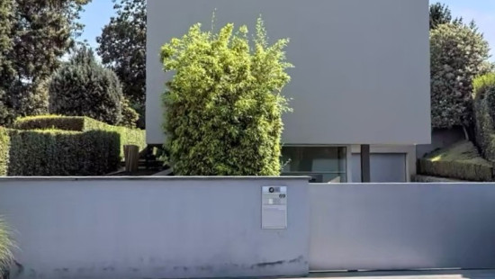
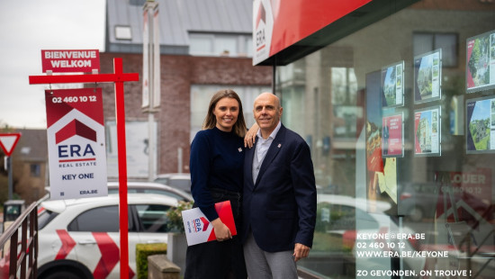
House
Detached / open construction
4 bedrooms
2 bathroom(s)
588 m² habitable sp.
1,479 m² ground sp.
Property code: 1403963
Description of the property
Specifications
Characteristics
General
Habitable area (m²)
588.00m²
Soil area (m²)
1479.00m²
Exploitable surface (m²)
700.00m²
Surface type
Brut
Plot orientation
South
Orientation frontage
North
Surroundings
Near school
Close to public transport
Near park
Access roads
Taxable income
€8113,00
Comfort guarantee
Basic
Heating
Heating type
Central heating
Heating elements
Condensing boiler
Central heating boiler, furnace
Heating material
Solar panels
Gas
Miscellaneous
Joinery
Double glazing
Safety glass
Super-insulating high-efficiency glass
Isolation
Roof
Glazing
Detailed information on request
Façade insulation
See specifications
Warm water
High-efficiency boiler
Building
Year built
1965
Miscellaneous
Air conditioning
Alarm
Security door
Video surveillance
Videophone
Ventilation
Lift present
Yes
Solar panels
Solar panels
Solar panels present - Included in the price
Details
Bedroom
Bedroom
Bedroom
Bedroom
Poolhouse
Wellness area
Entrance hall
Parking space
Parking space
Garage
Multi-purpose room
Basement
Hall
Toilet
Living room, lounge
Dining room
Kitchen
Bathroom
Bathroom
Toilet
Toilet
Terrace
Garden
Technical and legal info
General
Protected heritage
No
Recorded inventory of immovable heritage
No
Energy & electricity
Electrical inspection
Inspection report - compliant
Utilities
Gas
Electricity
Rainwater well
Sewer system connection
Photovoltaic panels
City water
Telephone
Electricity modern
Internet
Water softener
Energy performance certificate
Yes
Energy label
B
Certificate number
20250207-
Calculated specific energy consumption
95
Planning information
Urban Planning Permit
Permit issued
Urban Planning Obligation
Yes
In Inventory of Unexploited Business Premises
No
Subject of a Redesignation Plan
No
Subdivision Permit Issued
No
Pre-emptive Right to Spatial Planning
No
Renovation Obligation
Niet van toepassing/Non-applicable
In water sensetive area
Niet van toepassing/Non-applicable
Close
