
BERCHEM-SAINTE-AGATHE : Groundfloor apartment for sale
Sold
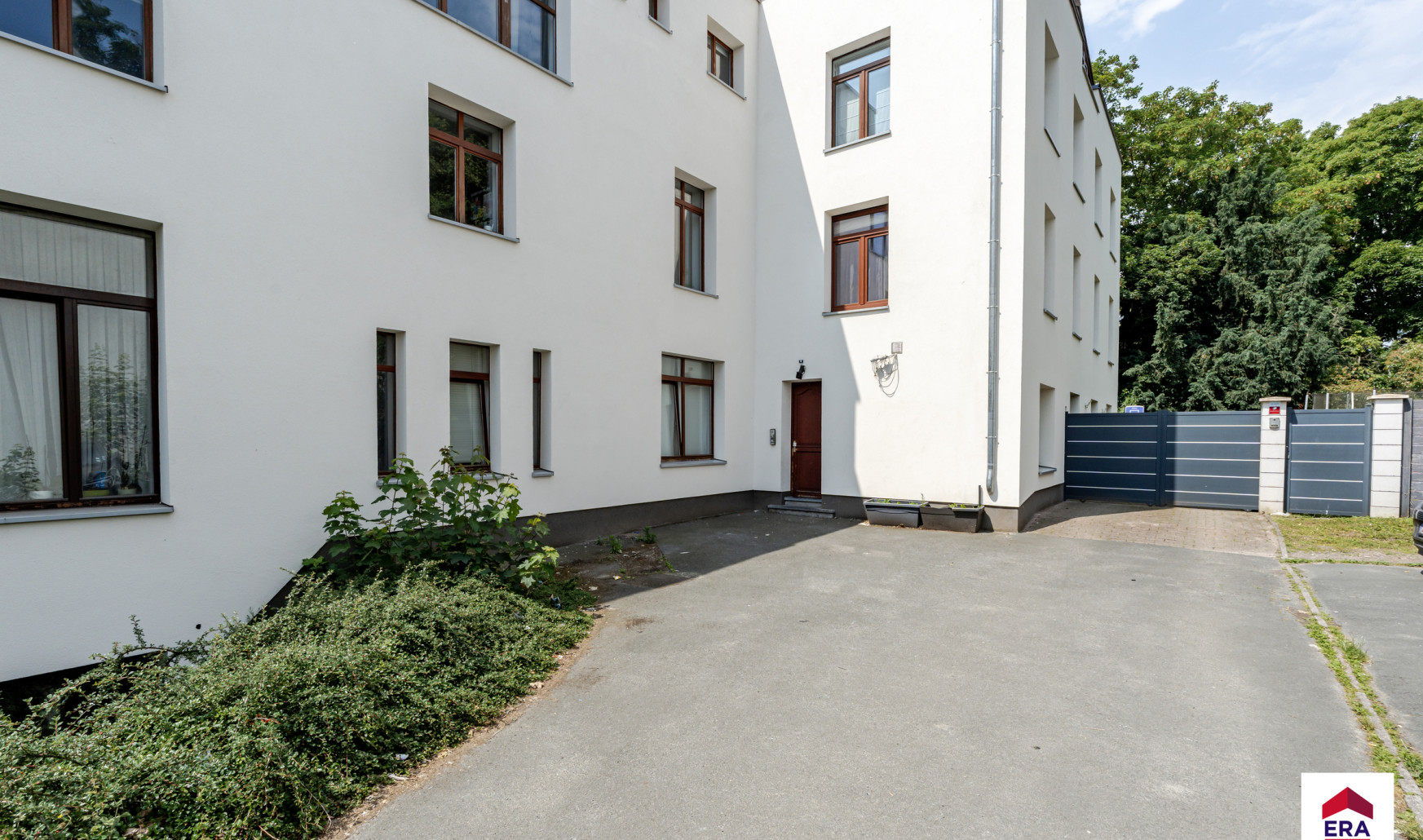
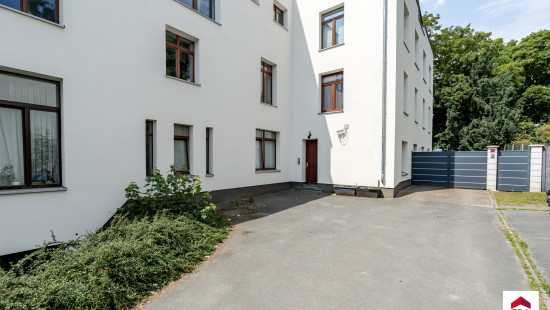
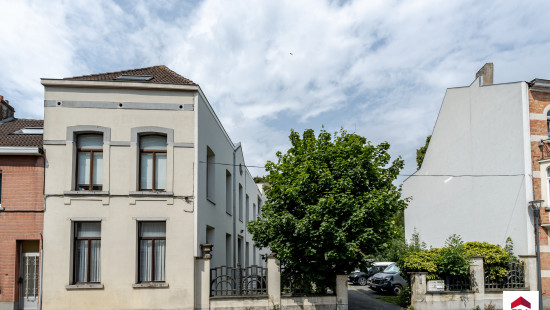
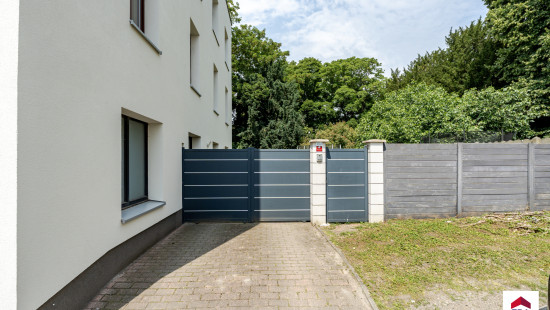
Show +20 photo(s)
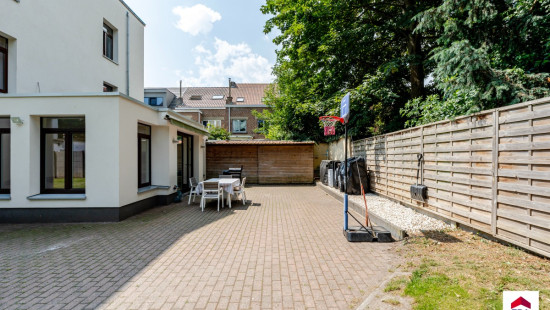
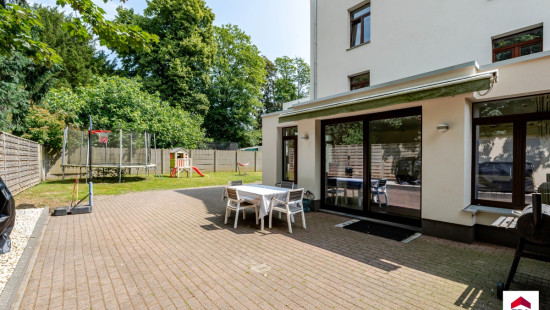
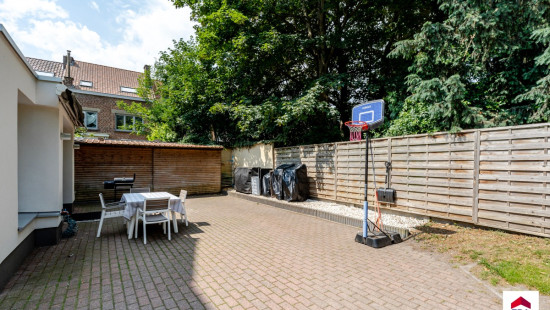
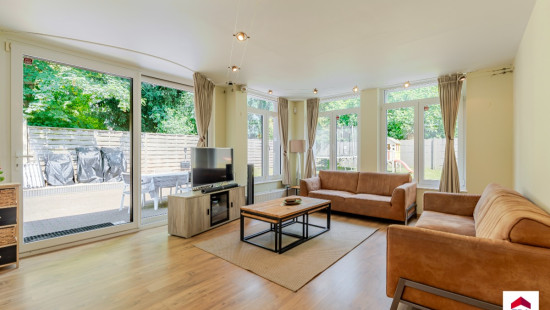
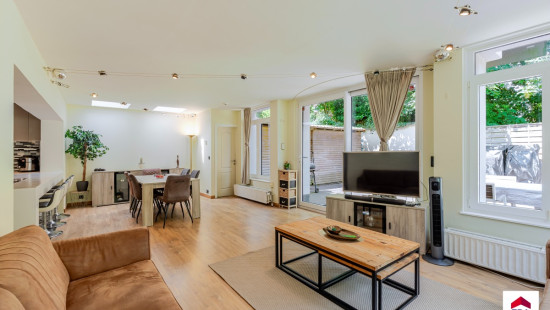
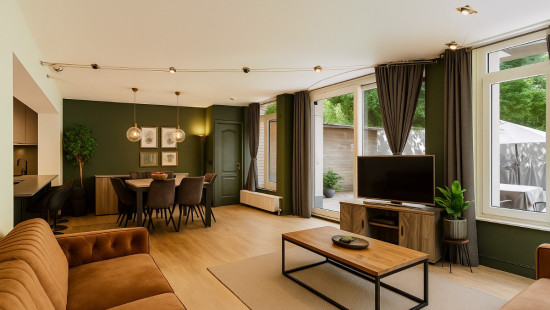
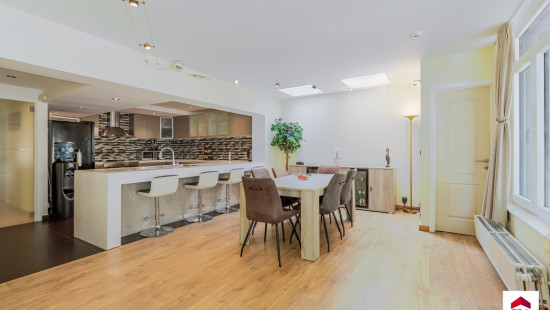
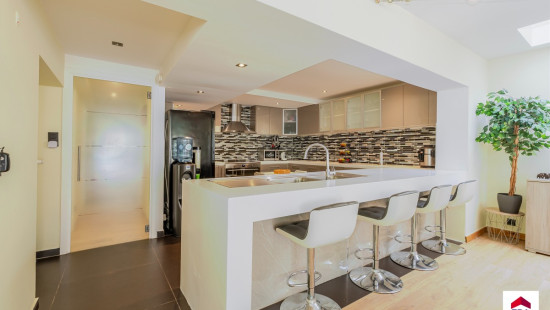
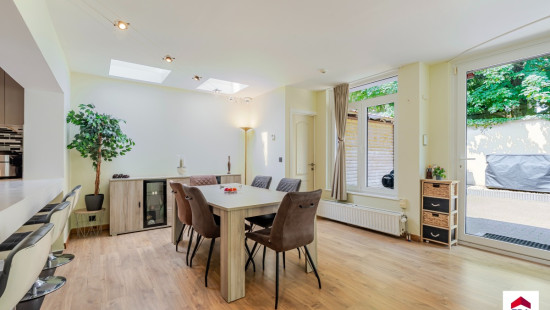
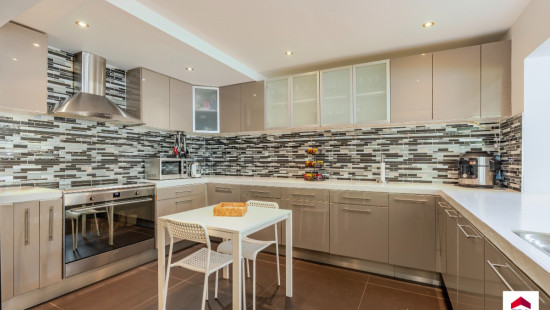
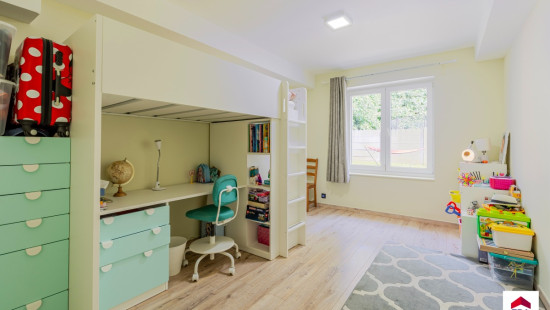
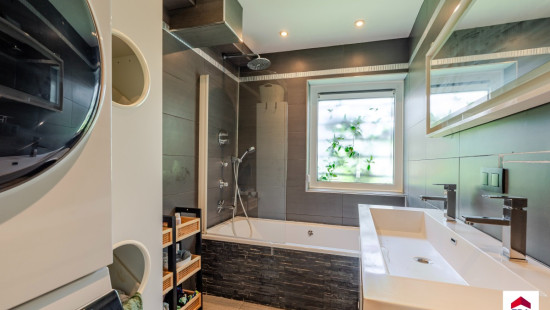
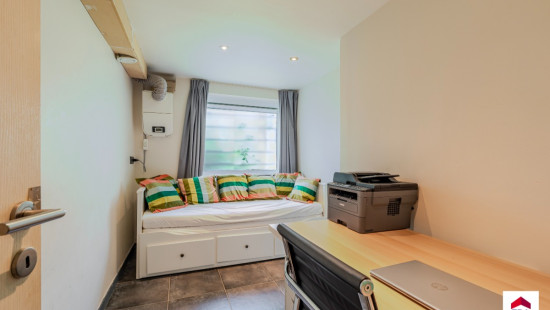
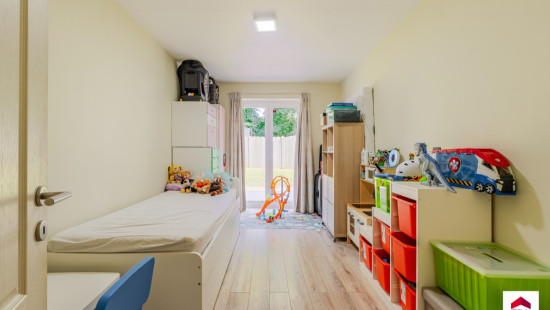
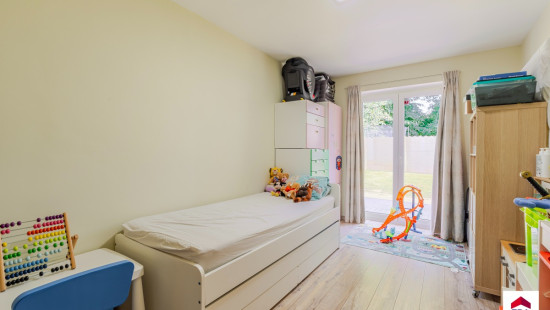
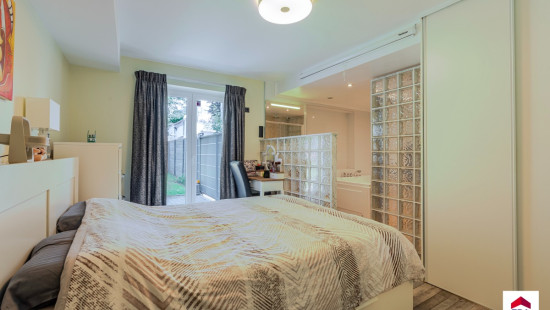
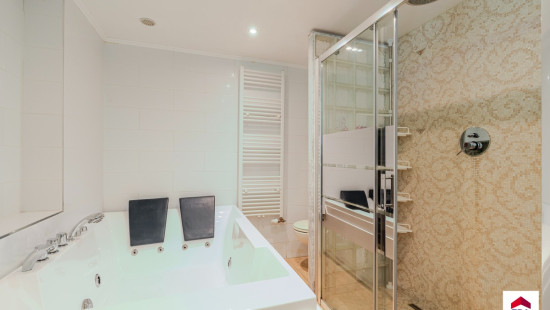
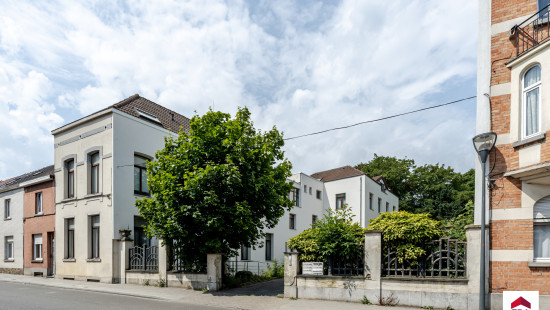
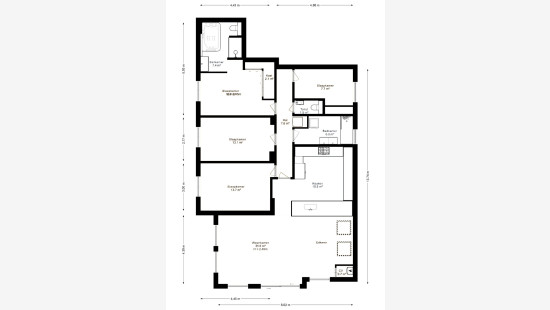
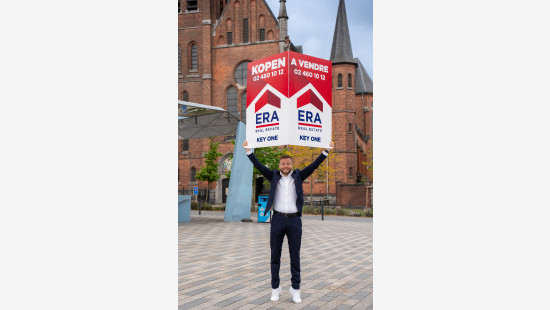
Flat, apartment
2 facades / enclosed building
3 bedrooms (4 possible)
2 bathroom(s)
158 m² habitable sp.
950 m² ground sp.
Property code: 1378043
Description of the property
Specifications
Characteristics
General
Habitable area (m²)
158.00m²
Soil area (m²)
950.00m²
Surface type
Brut
Surroundings
Commercial district
Green surroundings
Close to public transport
Access roads
Taxable income
€1584,00
Heating
Heating type
Central heating
Individual heating
Heating elements
Radiators
Central heating boiler, furnace
Heating material
Gas
Miscellaneous
Joinery
Double glazing
Isolation
Roof
Glazing
Façade insulation
Wall
See specifications
See energy performance certificate
Warm water
High-efficiency boiler
Building
Year built
from 1900 to 1918
Floor
0
Miscellaneous
Security door
Intercom
Lift present
Yes
Details
Bedroom
Bedroom
Bedroom
Garden
Bathroom
Bathroom
Dining room
Living room, lounge
Hall
Storage
Office
Parking space
Kitchen
Toilet
Terrace
Basement
Technical and legal info
General
Protected heritage
No
Recorded inventory of immovable heritage
No
Energy & electricity
Electrical inspection
Inspection report - compliant
Utilities
Gas
Electricity
Sewer system connection
Cable distribution
City water
Telephone
Electricity modern
Internet
Energy performance certificate
Yes
Energy label
E
Certificate number
20241220-0000699434-01-6
Calculated specific energy consumption
267
Planning information
Urban Planning Obligation
Yes
Save list
Ingeschreven
In Inventory of Unexploited Business Premises
No
Subject of a Redesignation Plan
No
Subdivision Permit Issued
No
Pre-emptive Right to Spatial Planning
No
Renovation Obligation
Niet van toepassing/Non-applicable
In water sensetive area
Niet van toepassing/Non-applicable
Close
