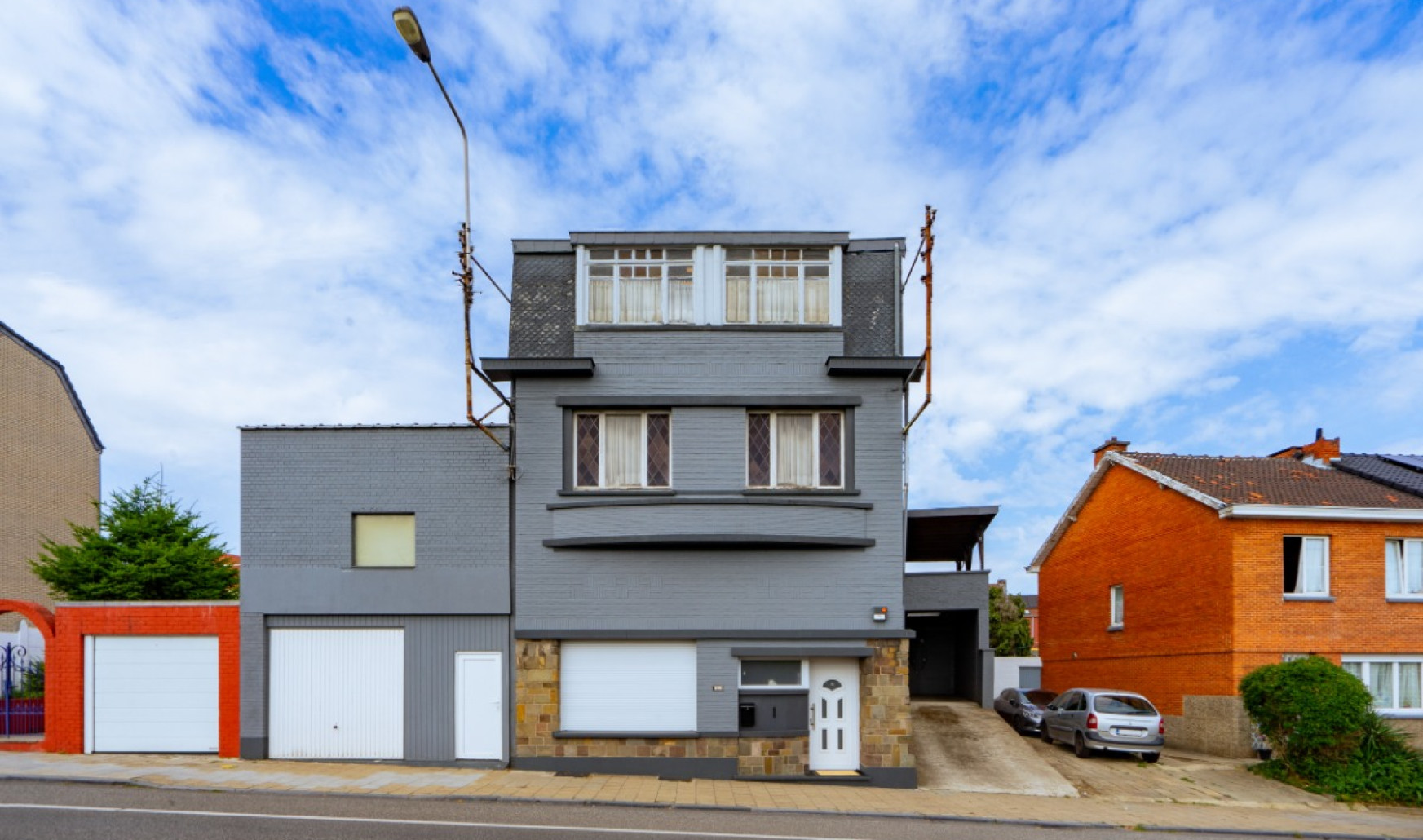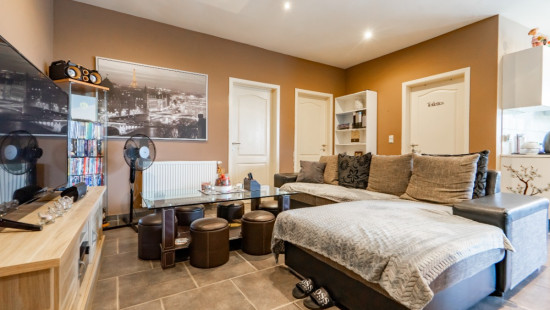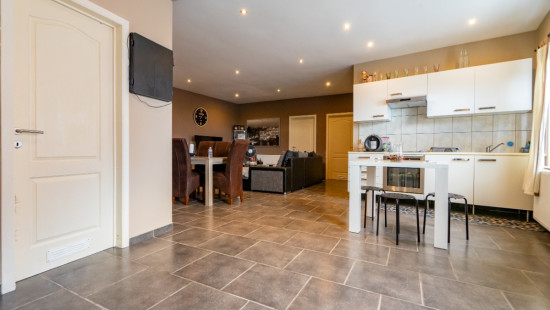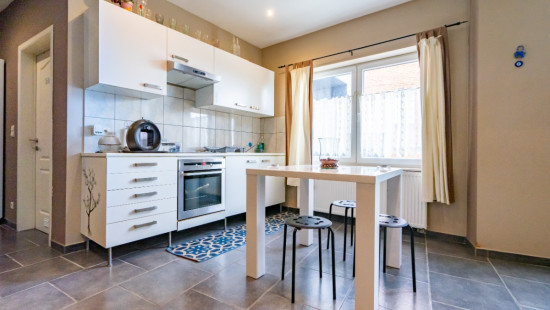
Let yourself be seduced by this property!
Viewed 11 times in the last 7 days
€ 274 000
Revenue-generating property
2 facades / enclosed building
2 bedrooms
1 bathroom(s)
403 m² habitable sp.
132 m² ground sp.
D
Property code: 1252938
Description of the property
Specifications
Characteristics
General
Habitable area (m²)
403.00m²
Soil area (m²)
132.00m²
Width surface (m)
10.00m
Surface type
Bruto
Orientation frontage
North-East
Surroundings
Town centre
Near school
Close to public transport
Near railway station
Access roads
Heating
Heating type
Undetermined
Heating elements
Radiators
Heating material
Undetermined
Miscellaneous
Joinery
PVC
Single glazing
Double glazing
Isolation
Detailed information on request
Warm water
Undetermined
Building
Amount of floors
2
Miscellaneous
Manual roller shutters
Intercom
Lift present
No
Details
Entrance hall
Living room, lounge
Kitchen
Bedroom
Bedroom
Shower room
Laundry area
Multi-purpose room
Hall
Stairwell
Stairwell
Multi-purpose room
Multi-purpose room
Multi-purpose room
Multi-purpose room
Multi-purpose room
Stairwell
Stairwell
Attic
Basement
Basement
Garage
Garage
Multi-purpose room
Garden
Courtyard
Technical and legal info
General
Protected heritage
No
Recorded inventory of immovable heritage
No
Energy & electricity
Utilities
Cable distribution
Energy label
D
E-level
D
Certificate number
20220408016693
Calculated specific energy consumption
267
Calculated total energy consumption
24774
Planning information
Urban Planning Obligation
No
In Inventory of Unexploited Business Premises
No
Subject of a Redesignation Plan
No
Subdivision Permit Issued
No
Pre-emptive Right to Spatial Planning
No
Renovation Obligation
Niet van toepassing/Non-applicable
Close
In option



