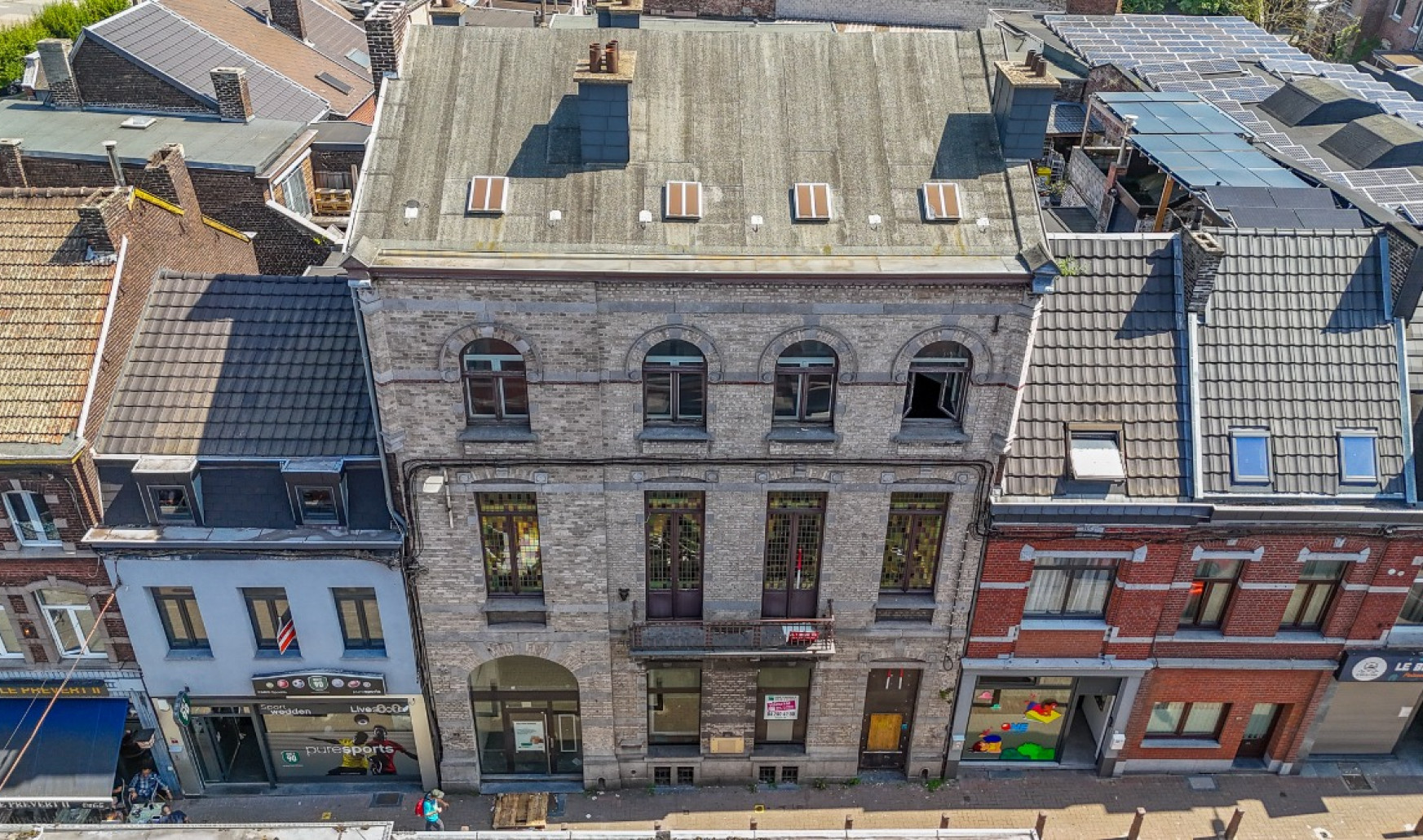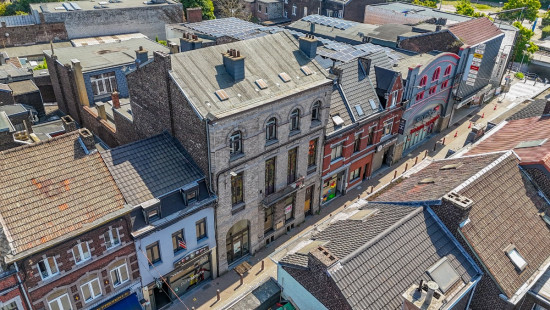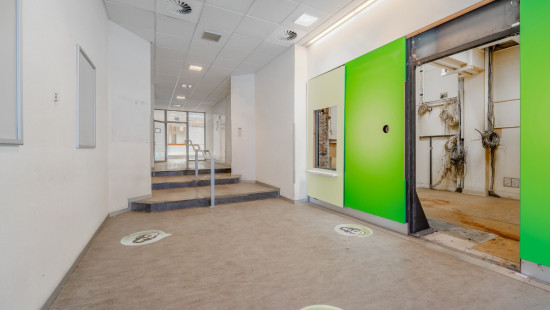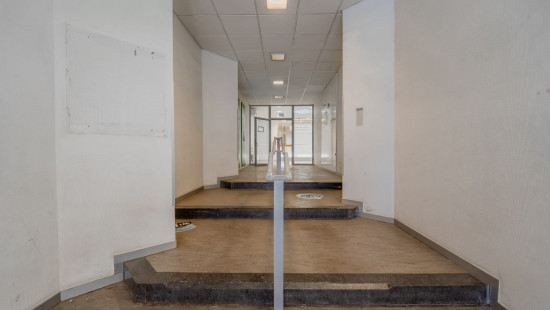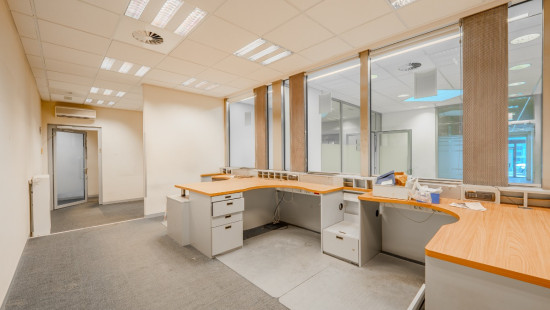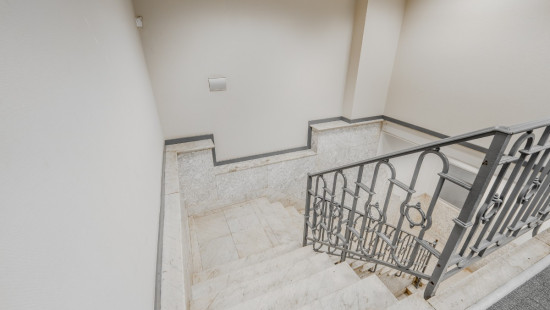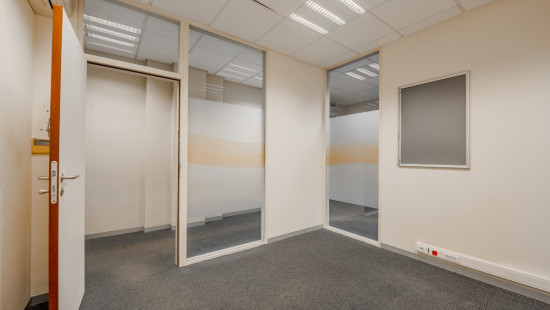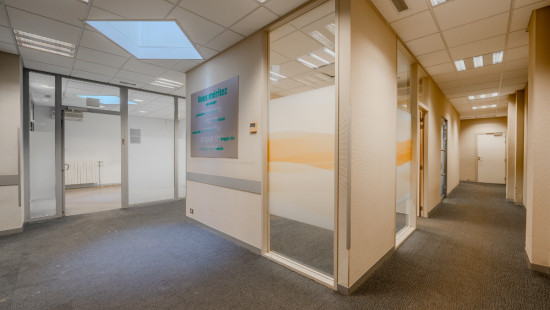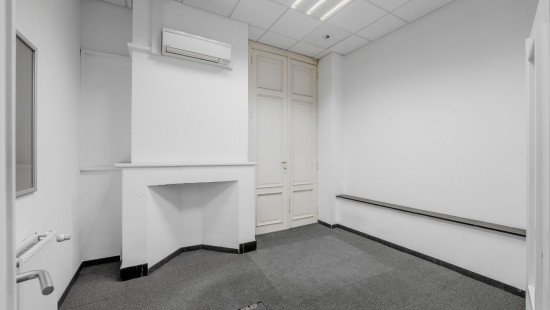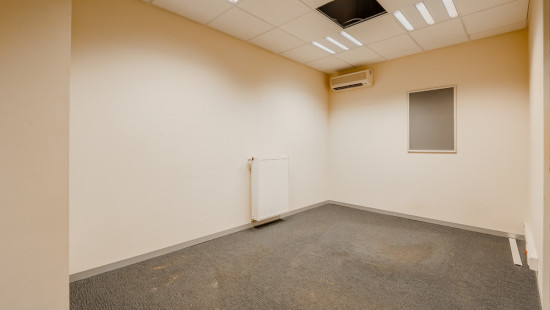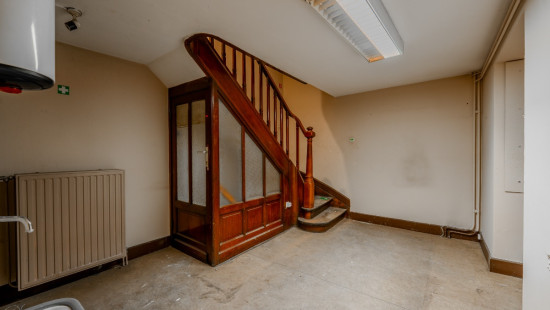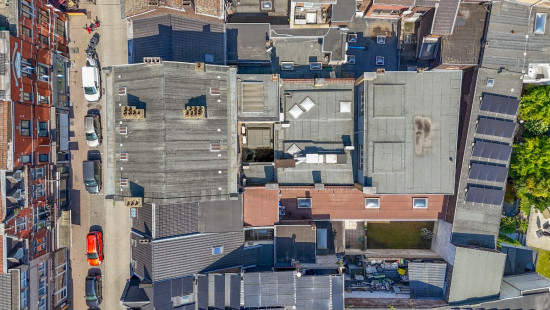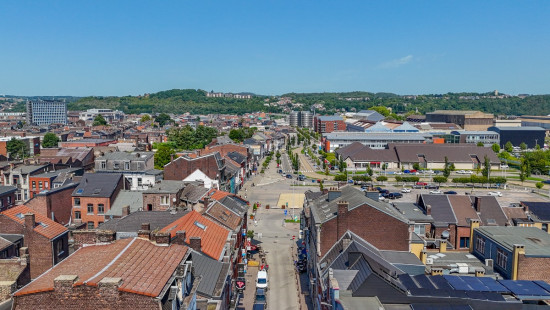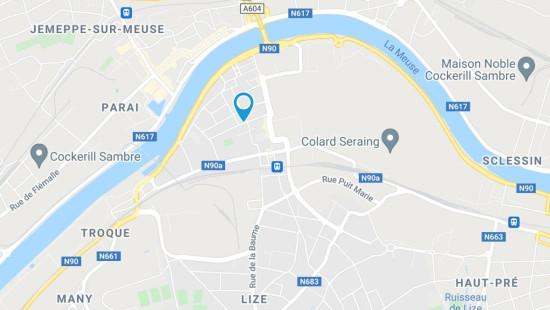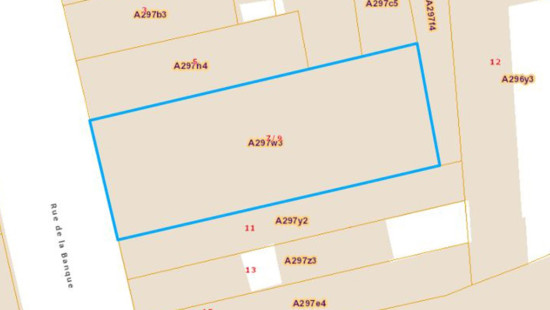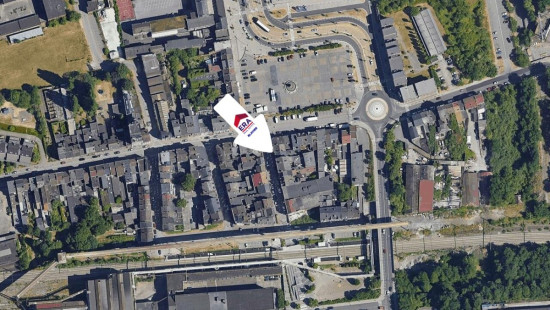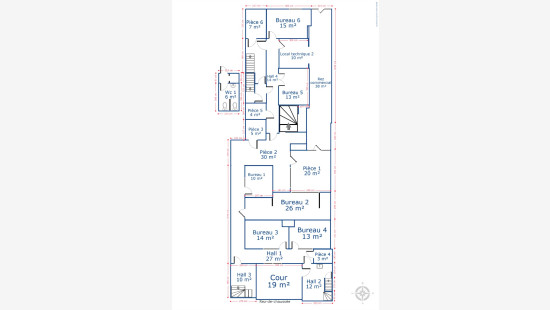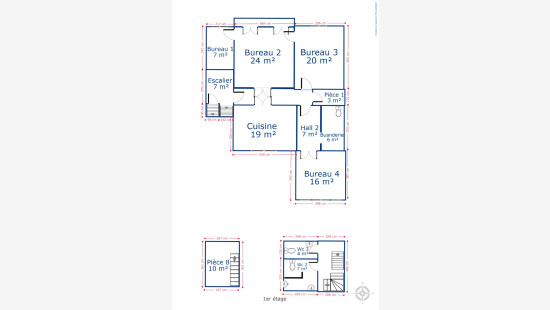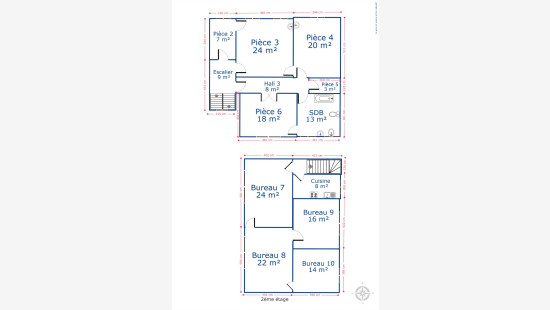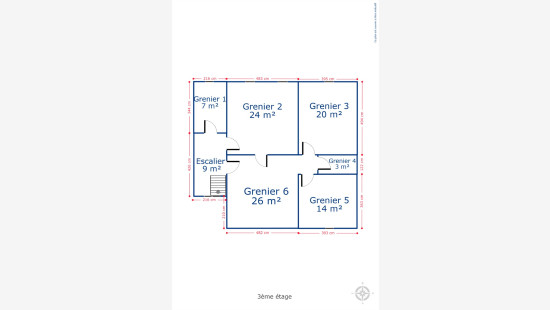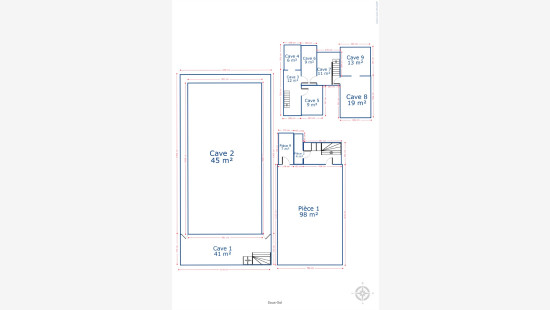
Revenue-generating property
2 facades / enclosed building
5 bedrooms
2 bathroom(s)
790 m² habitable sp.
403 m² ground sp.
E
Property code: 1438836
Description of the property
Specifications
Characteristics
General
Habitable area (m²)
790.00m²
Soil area (m²)
403.00m²
Built area (m²)
1098.00m²
Surface type
Brut
Surroundings
Social environment
Town centre
Busy location
Commercial district
Near school
Taxable income
€7017,00
Heating
Heating type
Undetermined
Heating elements
Radiators
Heating material
Undetermined
Miscellaneous
Joinery
Undetermined
Isolation
Undetermined
Warm water
Undetermined
Building
Year built
from 1875 to 1899
Amount of floors
5
Miscellaneous
Security door
Video surveillance
Lift present
No
Details
Office
Office
Office
Office
Office
Office
Office
Hall
Commercial premises
Bedroom
Bedroom
Bedroom
Bedroom
Bedroom
Kitchen
Bathroom
Shower room
Basement
Basement
Basement
Attic
Attic
Toilet
Toilet
Toilet
Toilet
Kitchen
Laundry area
Courtyard
Technical and legal info
General
Protected heritage
No
Recorded inventory of immovable heritage
No
Energy & electricity
Utilities
Electricity
City water
Telephone
Energy performance certificate
Yes
Energy label
E
E-level
E
Certificate number
20181115008730
Calculated specific energy consumption
399
CO2 emission
399.00
Calculated total energy consumption
118733
Planning information
Urban Planning Permit
No permit issued
Urban Planning Obligation
No
In Inventory of Unexploited Business Premises
No
Subject of a Redesignation Plan
No
Summons
Geen rechterlijke herstelmaatregel of bestuurlijke maatregel opgelegd
Subdivision Permit Issued
No
Pre-emptive Right to Spatial Planning
No
Flood Area
Property not located in a flood plain/area
Renovation Obligation
Niet van toepassing/Non-applicable
In water sensetive area
Niet van toepassing/Non-applicable
Close

