
2 LOTS: HOUSE 3BED 220m² + HANGAR OF 280m² WITH LARGE GARDEN
Starting from € 399 000
Play video

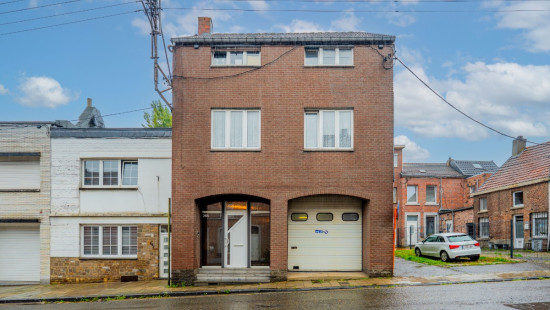
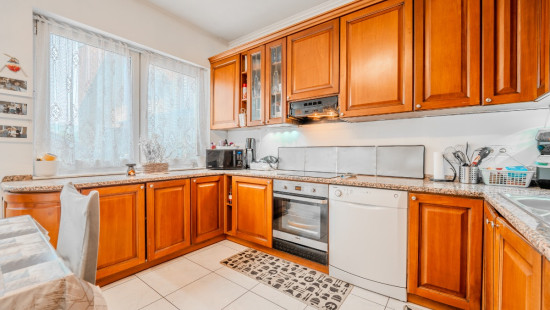
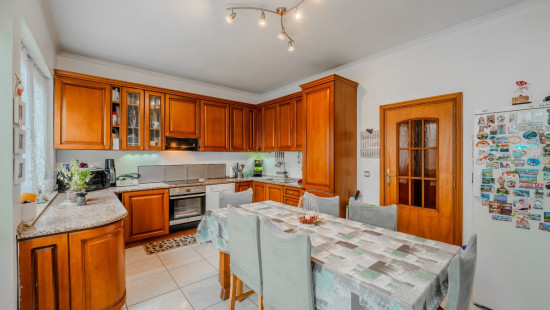
Show +22 photo(s)
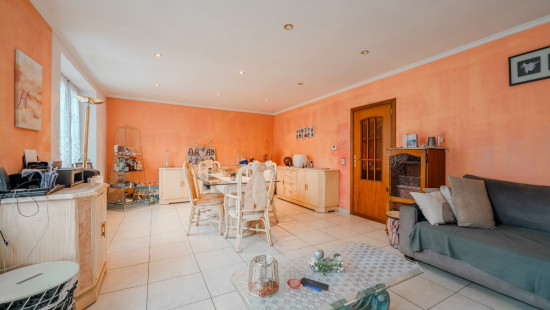
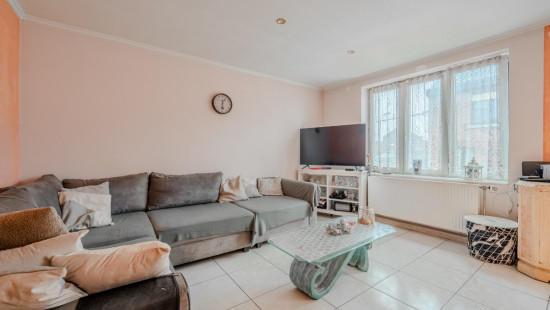
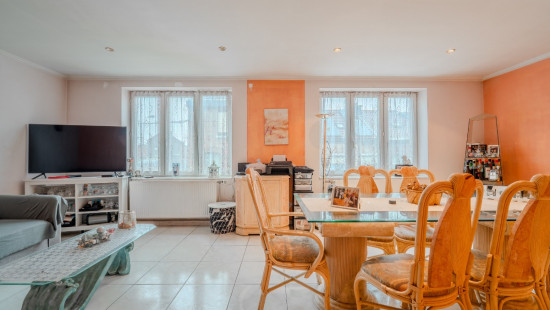
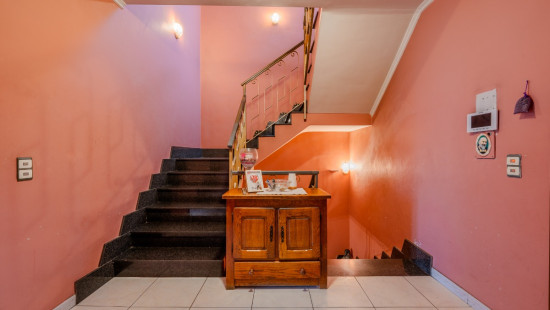
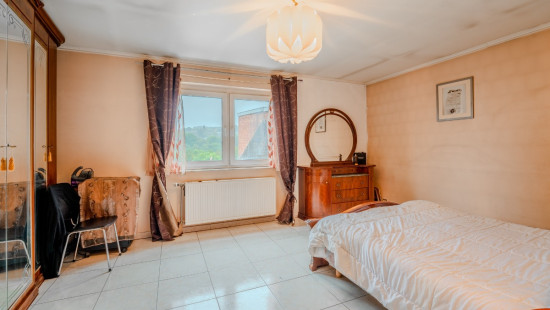
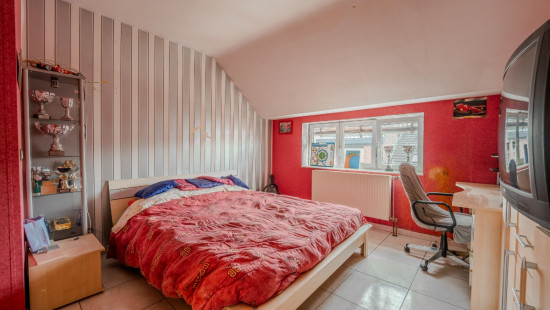
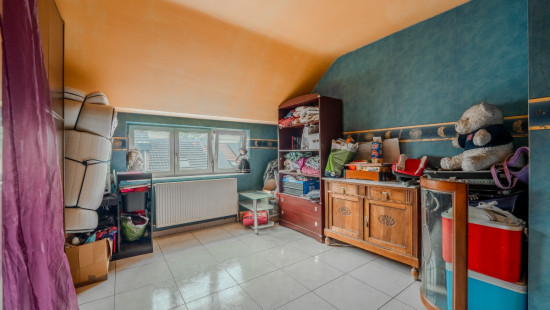
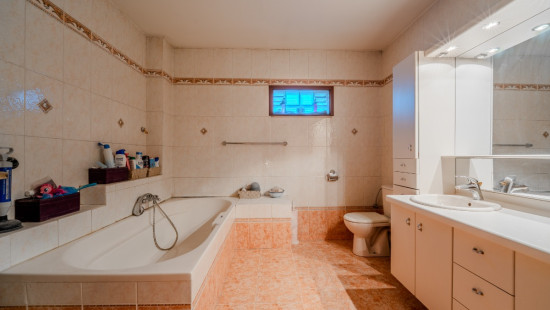
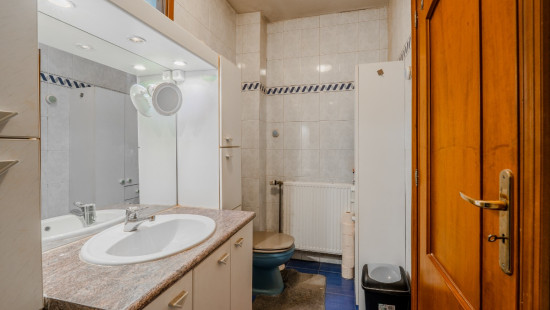
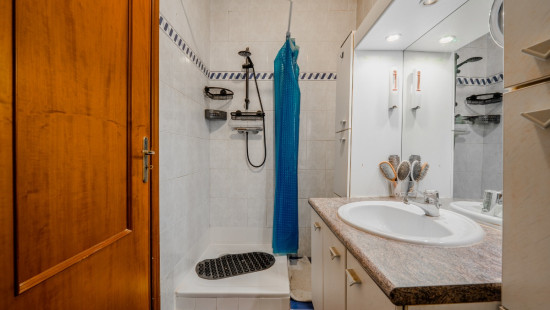
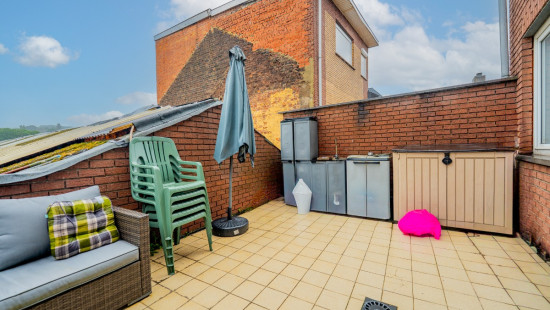
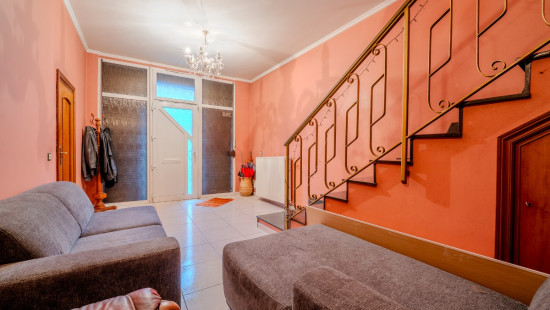
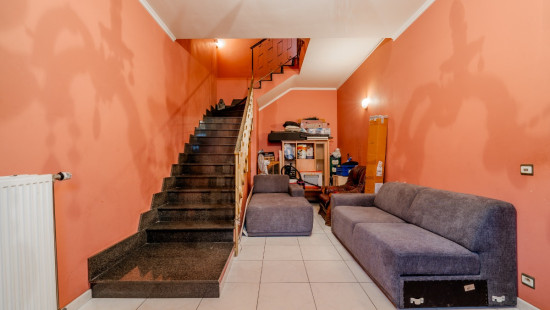
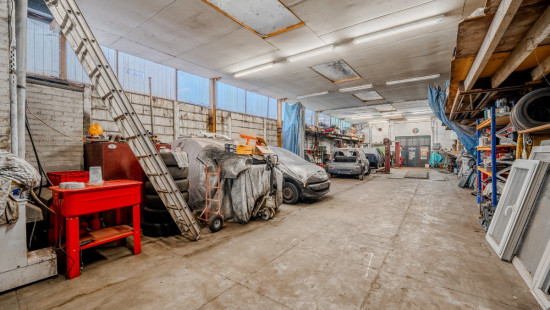
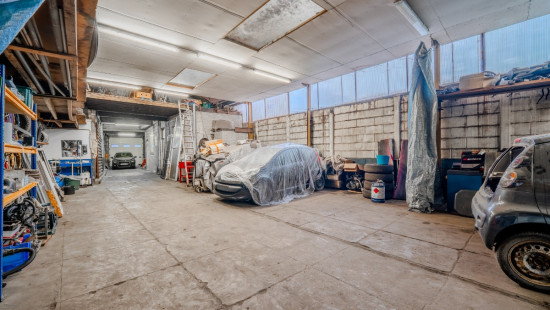
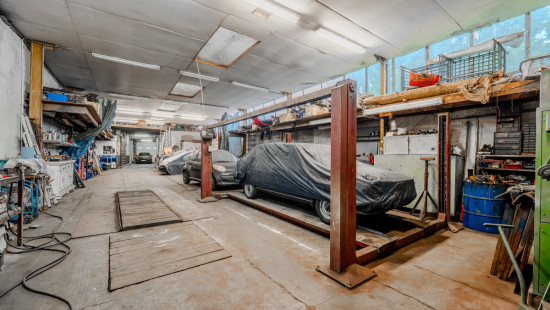
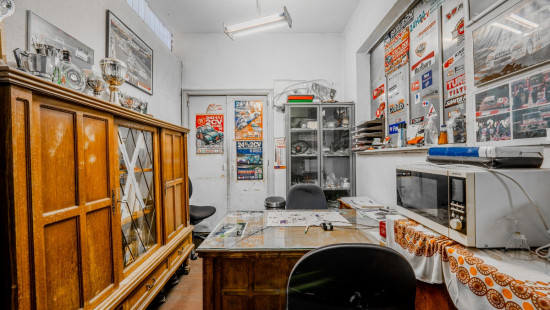
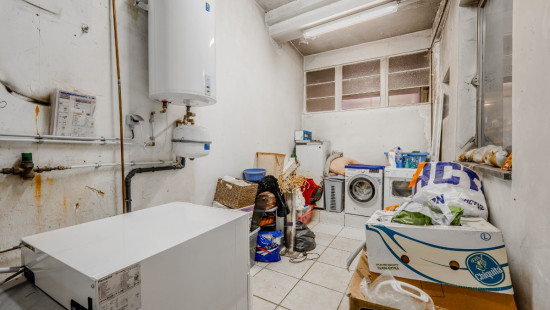
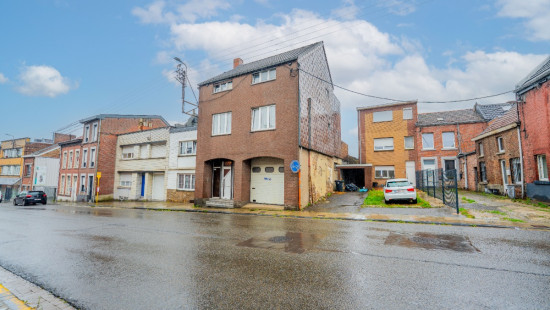
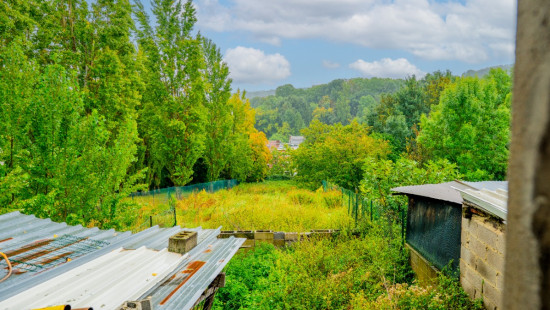
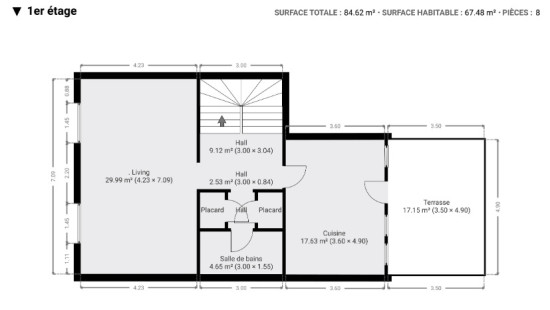
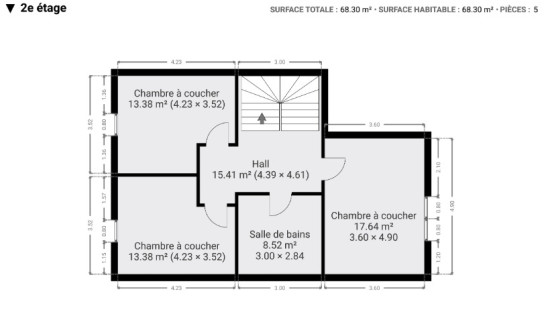
House
2 facades / enclosed building
3 bedrooms (4 possible)
2 bathroom(s)
210 m² habitable sp.
1,280 m² ground sp.
Property code: 1428348
Description of the property
Invest in real estate
This property is also suitable as an investment. Use our simulator to calculate your return on investment or contact us.
Specifications
Characteristics
General
Habitable area (m²)
210.00m²
Soil area (m²)
1280.00m²
Built area (m²)
500.00m²
Width surface (m)
7.70m
Surface type
Brut
Surroundings
Nightlife area
Near school
Close to public transport
Taxable income
€1174,00
Comfort guarantee
Basic
Heating
Heating type
Central heating
Heating elements
Radiators with thermostatic valve
Central heating boiler, furnace
Heating material
Fuel oil
Miscellaneous
Joinery
PVC
Double glazing
Isolation
See energy performance certificate
Warm water
Electric boiler
Building
Amount of floors
2
Miscellaneous
Roller shutters
Intercom
Construction method: Concrete construction
Lift present
No
Details
Entrance hall
Laundry area
Hall
Kitchen
Terrace
Living room, lounge
Storage
Storage
Shower room
Night hall
Bathroom
Bedroom
Bedroom
Bedroom
Garage
Garden
Office
Toilet
Technical and legal info
General
Protected heritage
No
Recorded inventory of immovable heritage
No
Energy & electricity
Electrical inspection
Inspection report - non-compliant
Contents oil fuel tank
2200.00
Utilities
Sewer system connection
Cable distribution
City water
Telephone
Electricity night rate
Internet
Energy performance certificate
Yes
Energy label
D
Certificate number
20240626024729
Calculated specific energy consumption
320
CO2 emission
67138.00
Calculated total energy consumption
67138
Planning information
Urban Planning Permit
Permit issued
Urban Planning Obligation
No
In Inventory of Unexploited Business Premises
No
Subject of a Redesignation Plan
No
Subdivision Permit Issued
No
Pre-emptive Right to Spatial Planning
No
Urban destination
La zone d'habitat
Flood Area
Property not located in a flood plain/area
Renovation Obligation
Niet van toepassing/Non-applicable
In water sensetive area
Niet van toepassing/Non-applicable
Close
