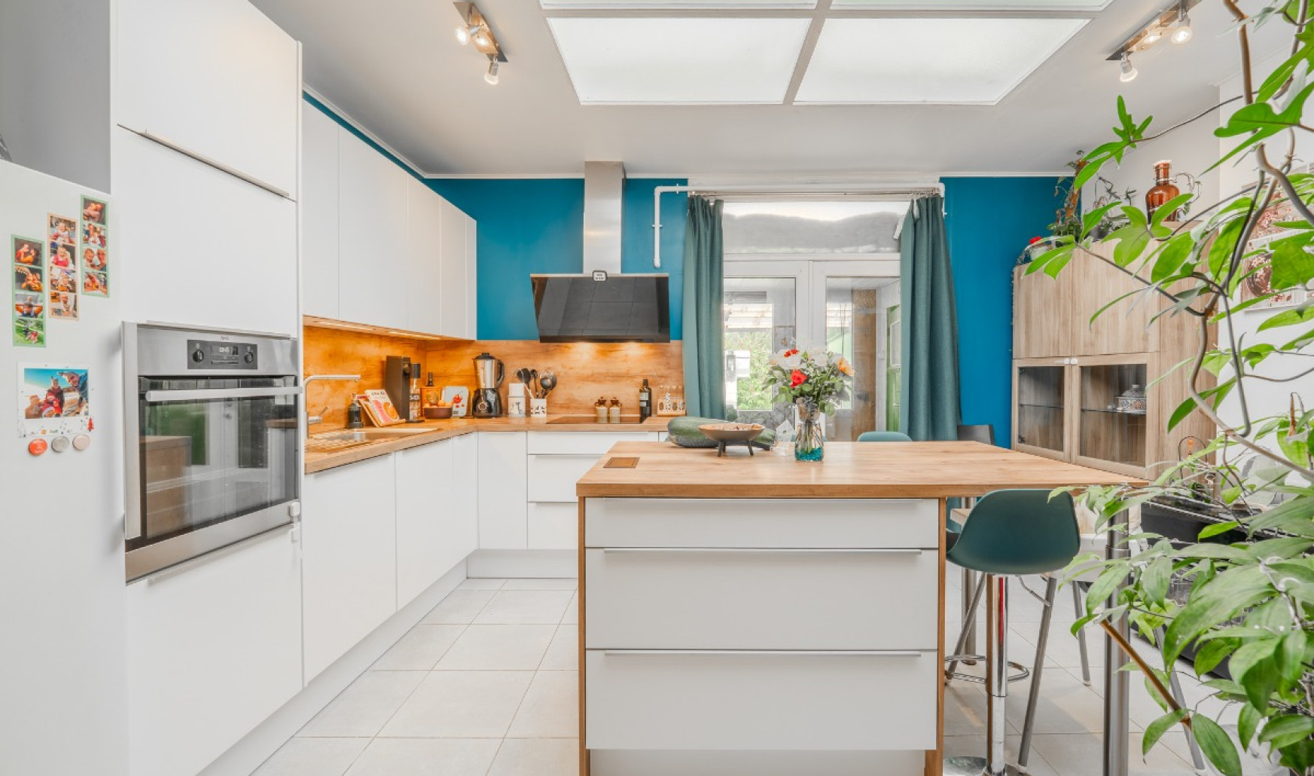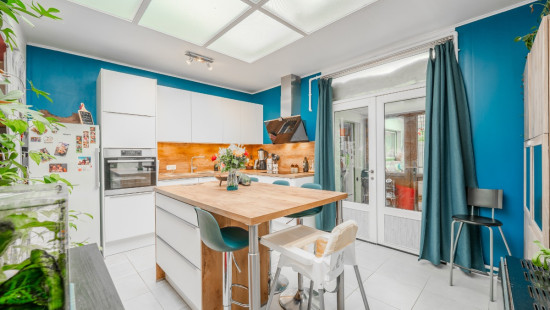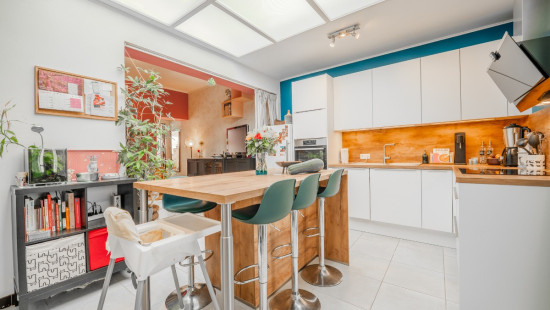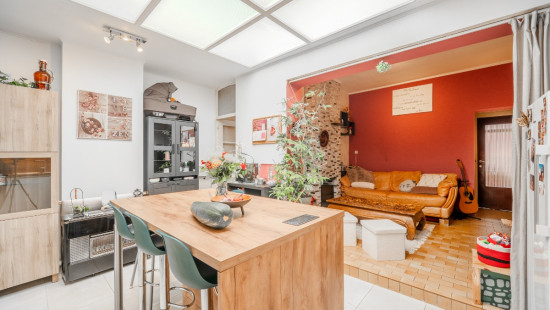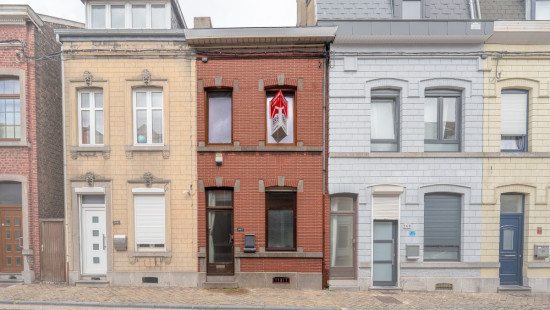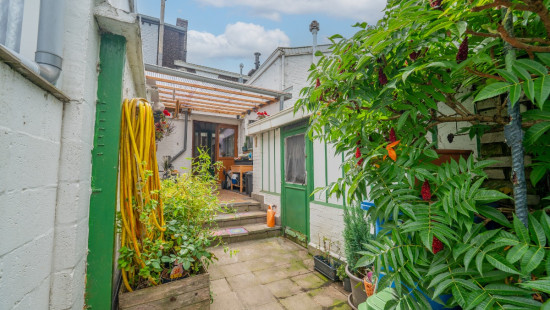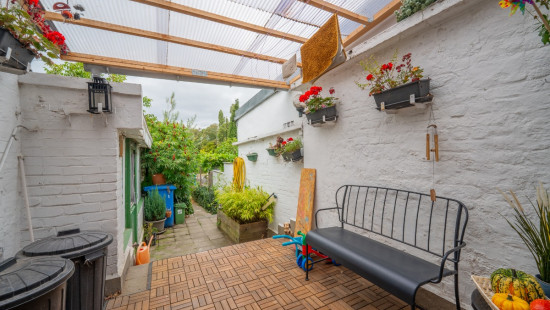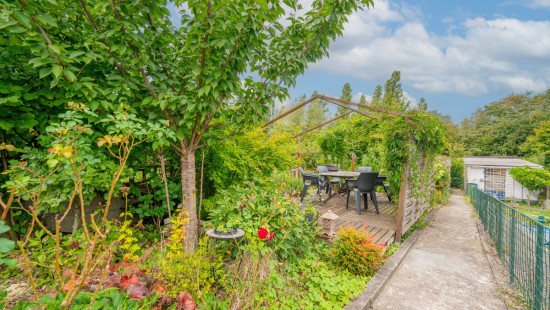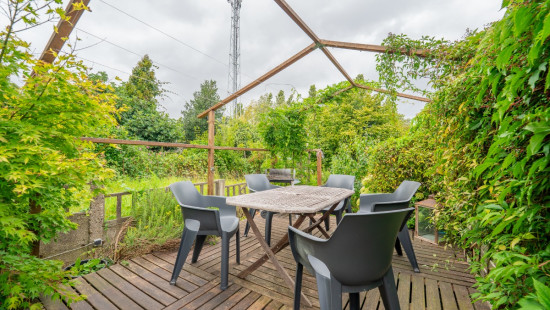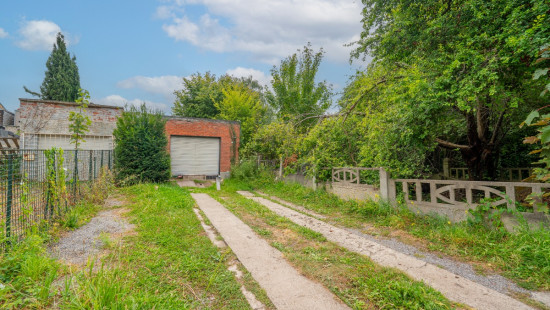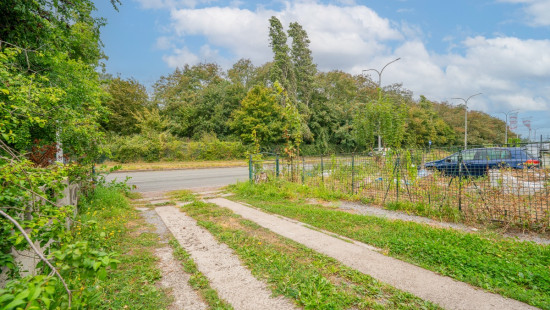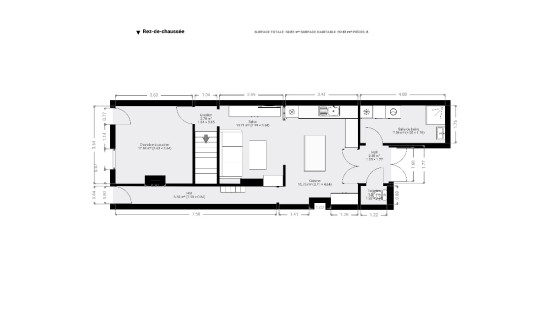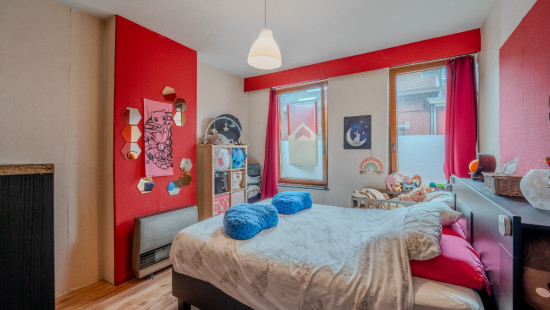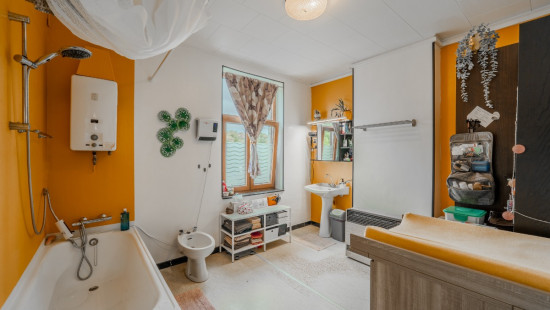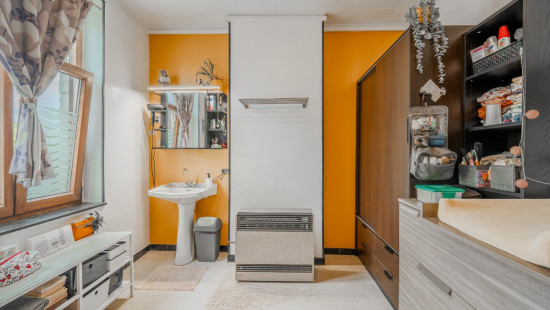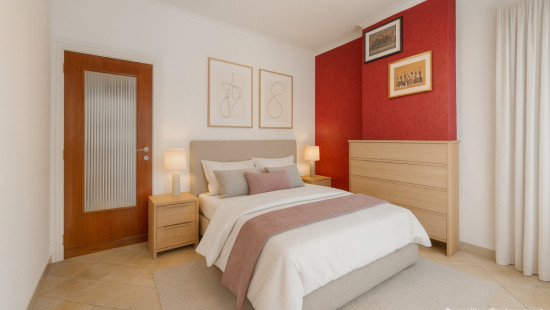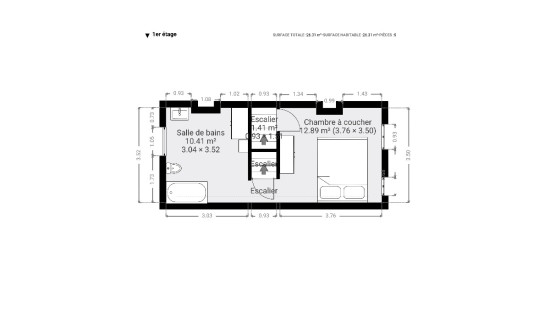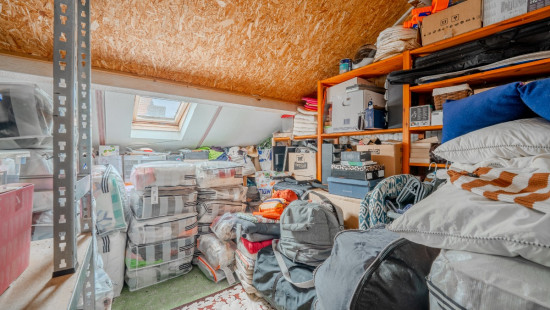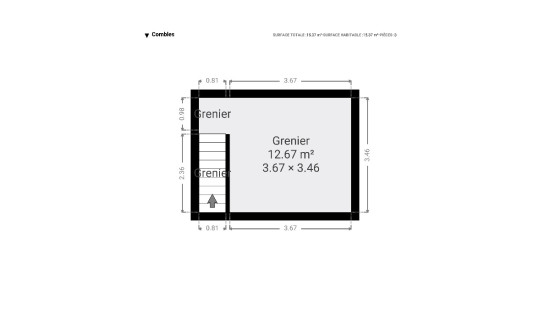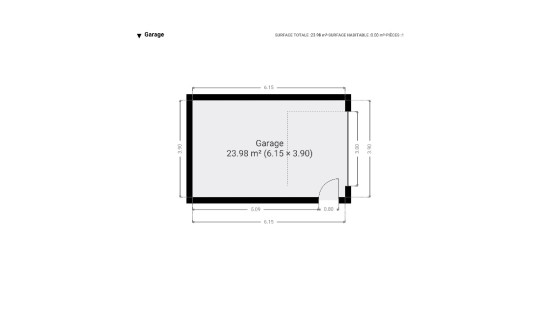
House
2 facades / enclosed building
2 bedrooms
2 bathroom(s)
101 m² habitable sp.
339 m² ground sp.
Property code: 1442783
Description of the property
Specifications
Characteristics
General
Habitable area (m²)
101.00m²
Soil area (m²)
339.00m²
Arable area (m²)
70.00m²
Built area (m²)
70.00m²
Width surface (m)
3.70m
Surface type
Brut
Plot orientation
North-East
Orientation frontage
South-West
Surroundings
Near school
Close to public transport
Near railway station
Access roads
Comfort guarantee
Basic
Heating
Heating type
Individual heating
Heating elements
Convectors
Heating material
Gas
Miscellaneous
Joinery
Wood
Double glazing
Isolation
Undetermined
Warm water
Electric boiler
Gas boiler
Building
Miscellaneous
Manual roller shutters
Lift present
No
Details
Bedroom
Bedroom
Bathroom
Kitchen
Living room, lounge
Stairwell
Hall
Hall
Toilet
Bathroom
Stairwell
Attic
Technical and legal info
General
Protected heritage
No
Recorded inventory of immovable heritage
No
Energy & electricity
Electrical inspection
Inspection report - non-compliant
Utilities
Gas
Electricity
Sewer system connection
City water
Telephone
Internet
Energy performance certificate
Yes
Energy label
E
Certificate number
20250402020334
Calculated specific energy consumption
362
Calculated total energy consumption
47488
Planning information
Urban Planning Permit
Permit issued
Urban Planning Obligation
No
In Inventory of Unexploited Business Premises
No
Subject of a Redesignation Plan
No
Subdivision Permit Issued
No
Pre-emptive Right to Spatial Planning
No
Urban destination
La zone d'habitat à caractère rural
Flood Area
Property not located in a flood plain/area
Renovation Obligation
Niet van toepassing/Non-applicable
In water sensetive area
Niet van toepassing/Non-applicable
Close

