
Warehouse with office space and restroom facilities
Starting from € 169 000
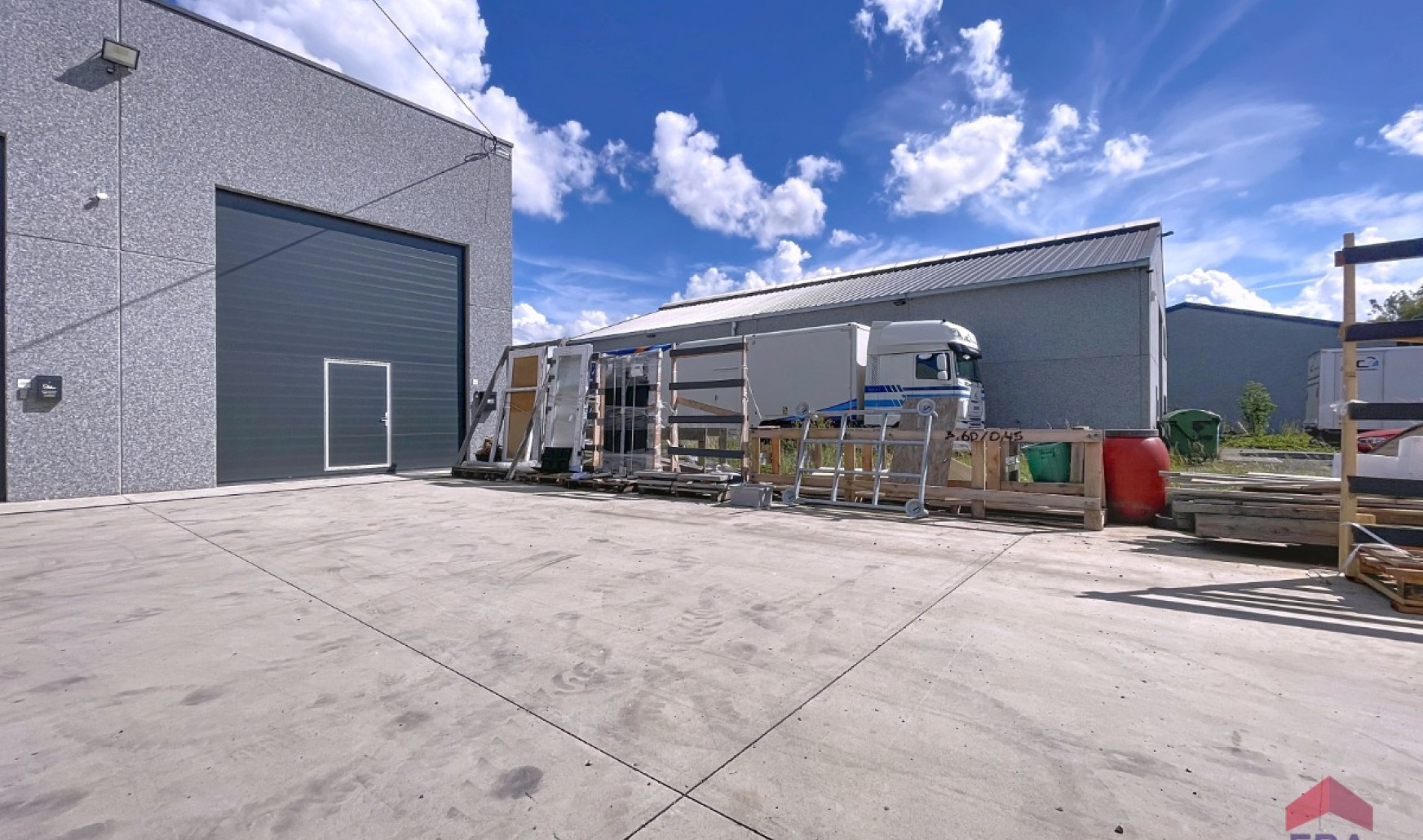
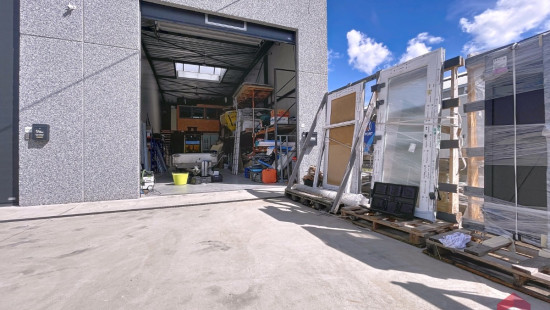
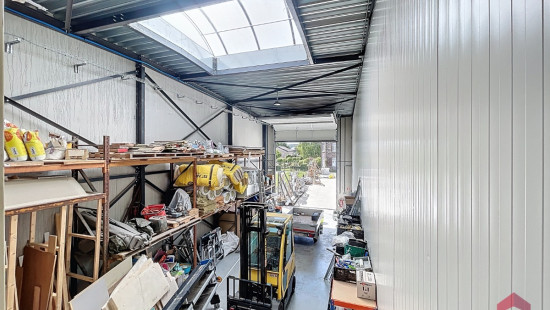
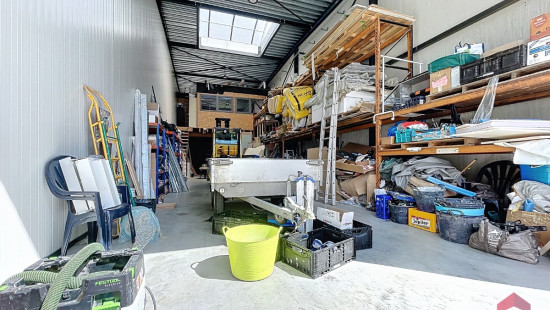
Show +7 photo(s)
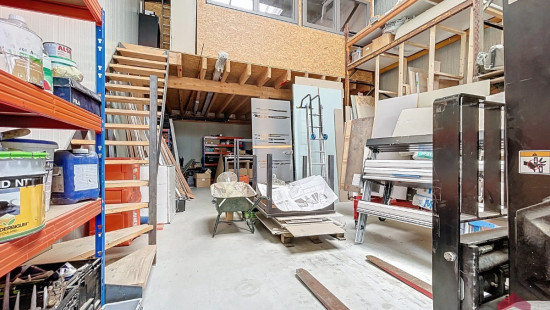
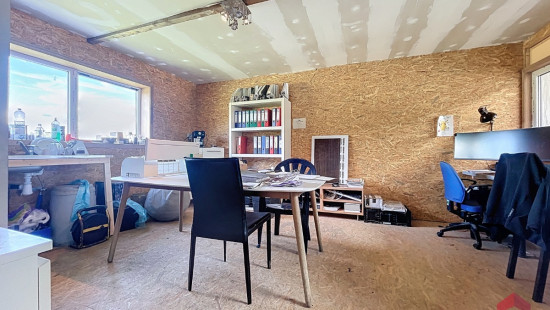
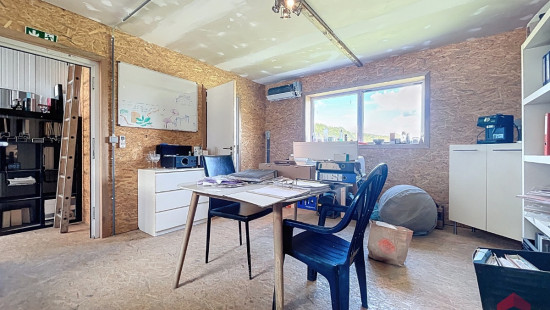
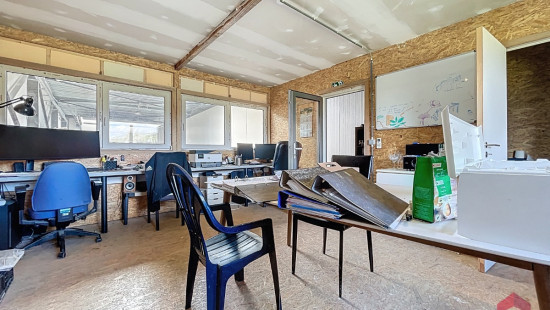
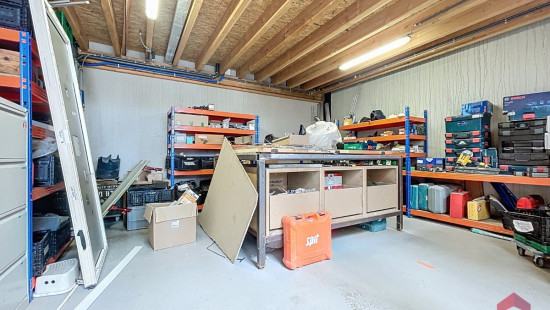
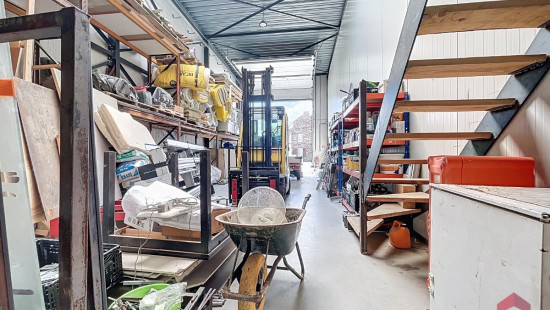
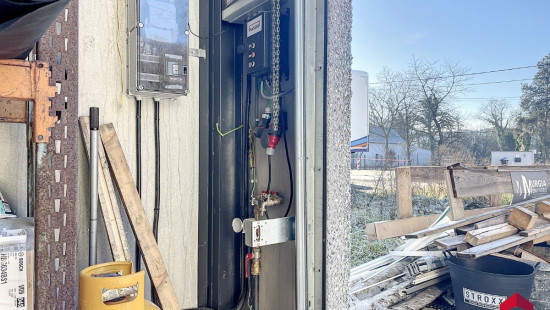
Commercial property
Semi-detached
120 m² habitable sp.
261 m² ground sp.
Property code: 1404674
Description of the property
Specifications
Characteristics
General
Habitable area (m²)
120.00m²
Soil area (m²)
261.00m²
Surface type
Brut
Surroundings
Industrial zone
SME zone
Taxable income
€384,00
Heating
Heating type
Individual heating
Heating elements
Hot air
Building
Year built
2021
Miscellaneous
Air conditioning
Construction method: Metal frame
Lift present
No
Technical and legal info
General
Protected heritage
No
Recorded inventory of immovable heritage
No
Energy & electricity
Utilities
Electricity
Sewer system connection
City water
Electricity modern
3-phase electrical connections
Internet
Energy label
-
Planning information
Urban Planning Permit
Permit issued
Urban Planning Obligation
No
In Inventory of Unexploited Business Premises
No
Subject of a Redesignation Plan
No
Subdivision Permit Issued
No
Pre-emptive Right to Spatial Planning
No
Flood Area
Property not located in a flood plain/area
Renovation Obligation
Niet van toepassing/Non-applicable
In water sensetive area
Niet van toepassing/Non-applicable
Close
